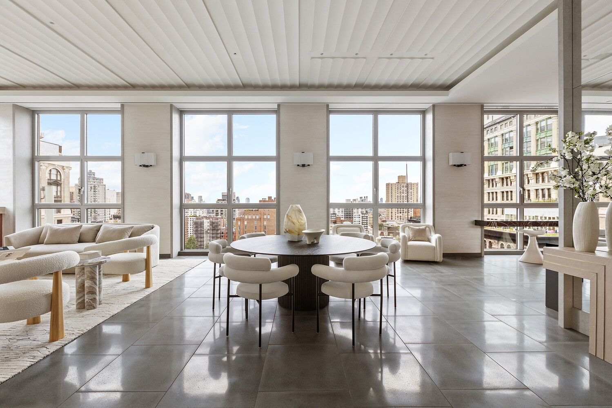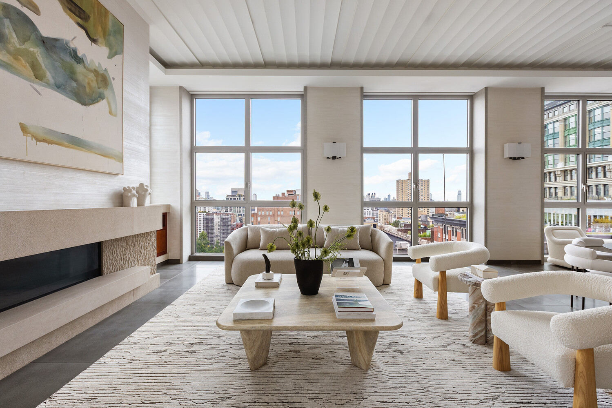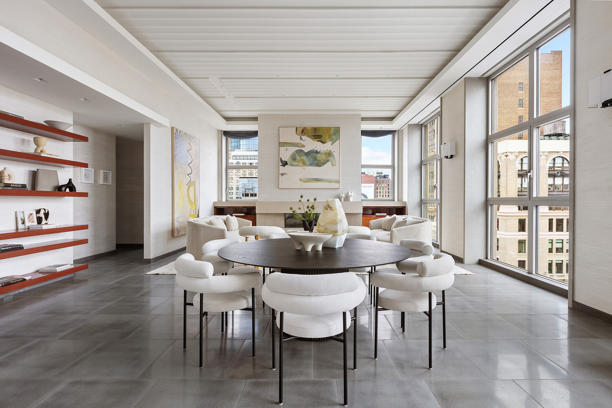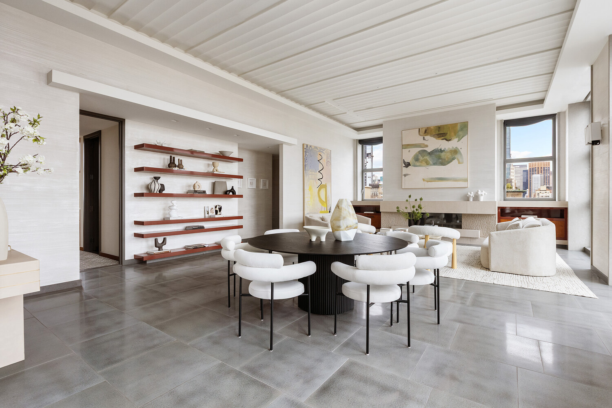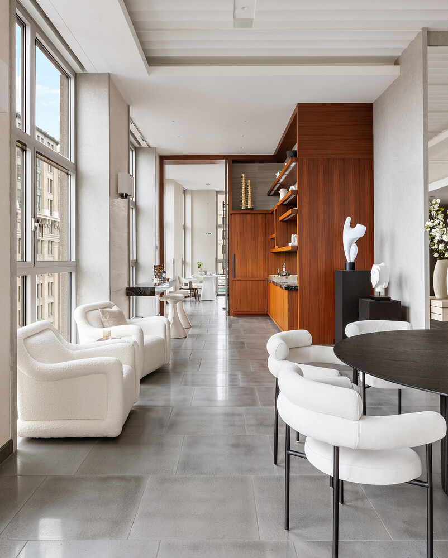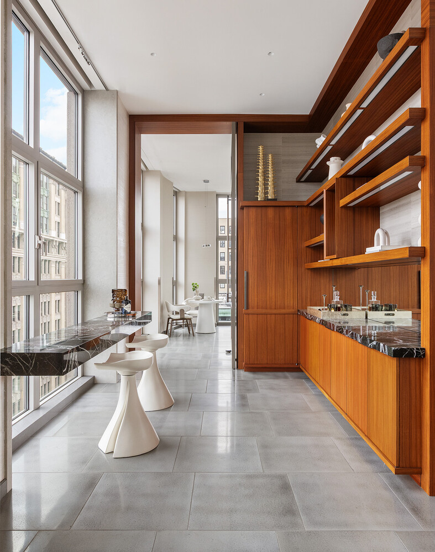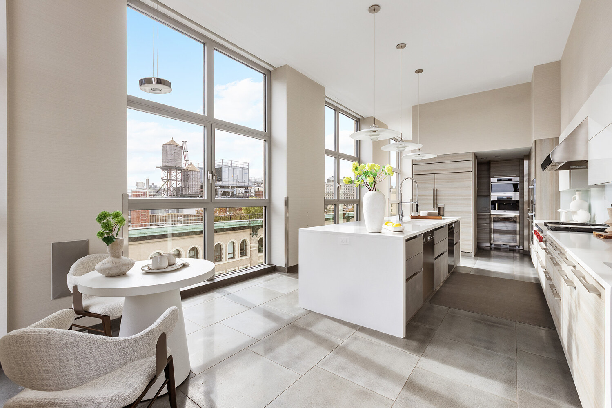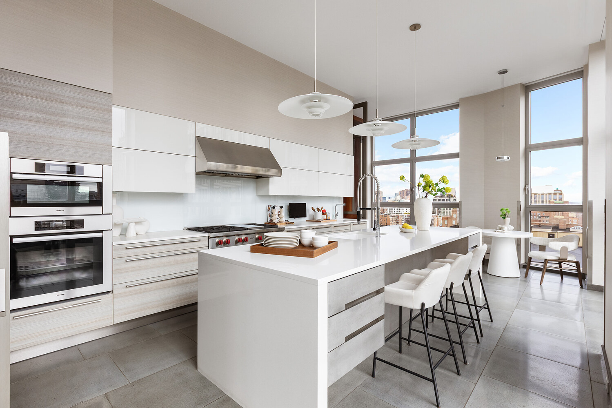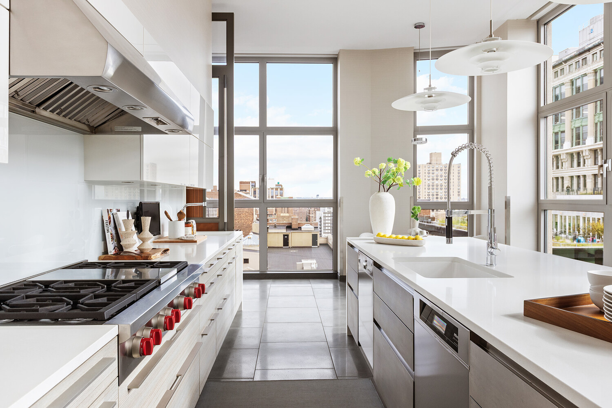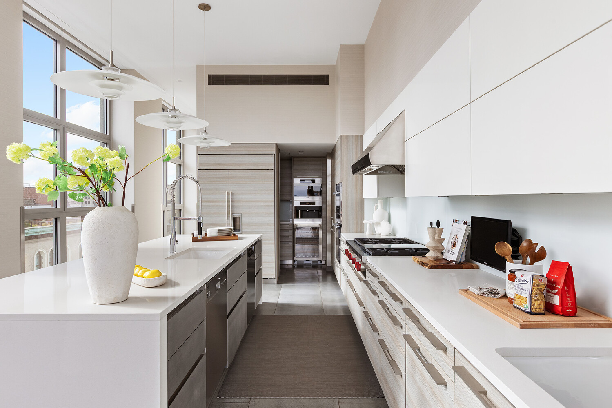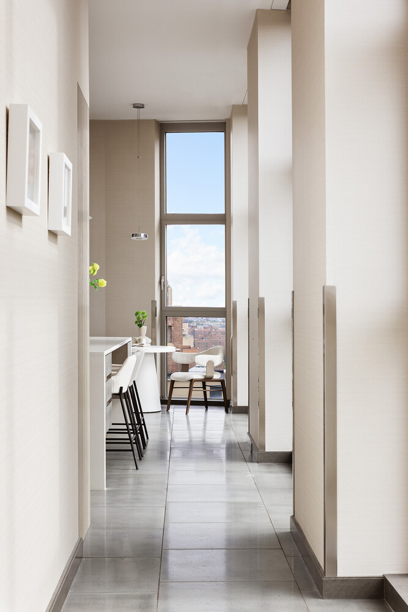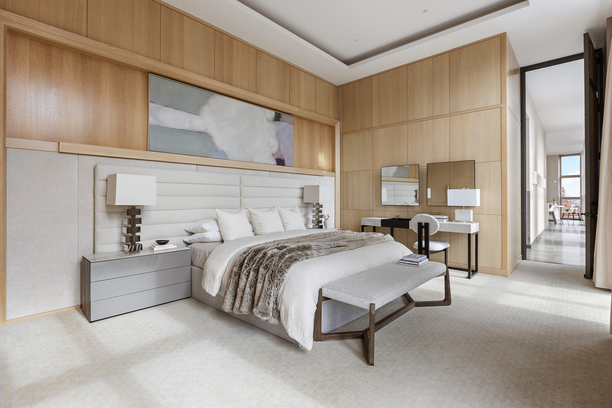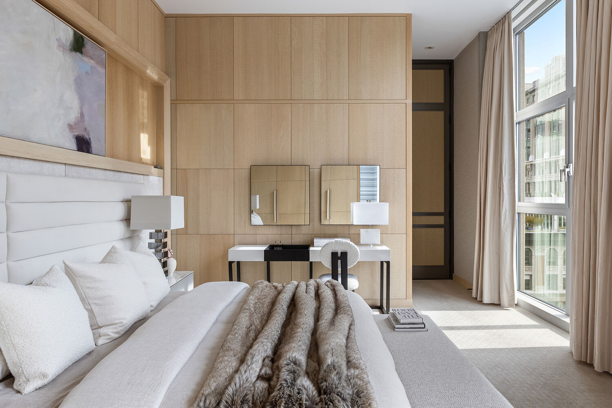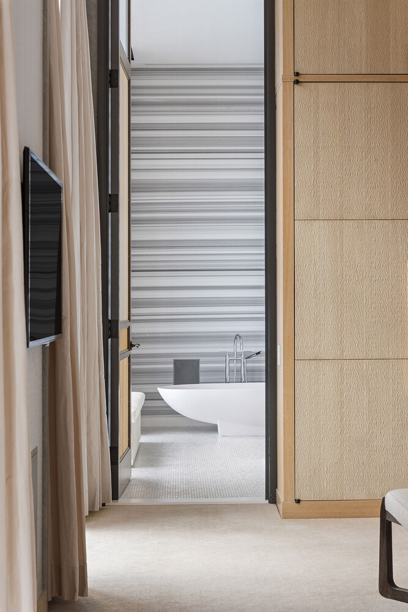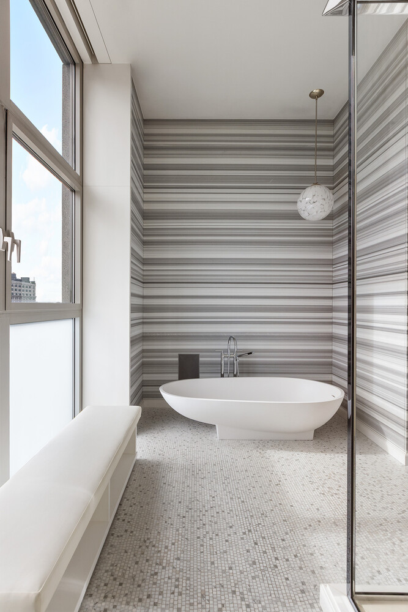
Flatiron District | East 19th Street & East 20th Street
- $ 14,225,000
- 3 Bedrooms
- 3.5 Bathrooms
- 3,900/362 Approx. SF/SM
- 80%Financing Allowed
- Details
- CondoOwnership
- $ 6,725Common Charges
- $ 6,342Real Estate Taxes
- ActiveStatus

- Description
-
Penthouse 17 at 240 Park Avenue South is a sophisticated full-floor residence offering panoramic views, exceptional craftsmanship, and an impeccably balanced layout. Designed for both comfort and distinction, this custom home represents the pinnacle of modern urban living. Ideally situated in the heart of the Flatiron District and rising above Gramercy Park, the residence was thoughtfully conceived by B Five Studio in collaboration with Silver Rail Construction.
A private coded elevator opens to a gracious entry gallery with two points of entry into the home. Upon entering through the main door, you are greeted with expansive art walls, custom lighting, Italian porcelain floors, and hand-applied plaster walls. Comfort is enhanced throughout by radiant in-floor and in-wall heating and a fully integrated humidification system.
The dramatic great room features a gas fireplace with a limestone surround, a large dining area, and a dry bar, all complemented by a Crestron-controlled lighting and audio system. Floor-to-ceiling, museum-grade UV-protected windows frame sweeping views of Gramercy Park, the Chrysler Building, and the Empire State Building.
With approximately 12-foot custom-molded ceilings, the home includes three bedrooms, three bathrooms, a powder room, an eat-in kitchen, pantry, laundry room, home office, and dedicated HVAC and AV rooms.
The kitchen blends precision and elegance, featuring Eggersmann stainless-steel base cabinetry with motorized upper cabinets, a Caesarstone island with seating, and top-tier appliances including a Wolf gas range with external exhaust, Miele ovens, dual dishwashers, steamer, and built-in espresso maker, alongside Sub-Zero refrigeration and wine storage.
The primary suite is illuminated by natural light and open sunset views, offering two closets, a dressing room, and a spa-caliber en-suite bath finished in Olympic Gray marble with Dornbracht fixtures, a double vanity with TV mirror, deep soaking tub, and double shower. The second bedroom includes an en-suite bath with glass shower and decorative tile, while the third bedroom-currently configured as a media room-features acoustically enhanced windows and Lutron solar and blackout shades. A separate home office offers multiple workstations and direct lobby line access through a Panasonic commercial phone system.
Additional features include a laundry room with full-size LG washer and dryer (externally vented), a comprehensive Crestron smart system with integrated speakers and subwoofers, and Lutron Grafik Eye lighting panels. The residence is powered by 208-volt, 3-phase commercial-grade electricity with its own ConEd meter, high-speed WiFi, and dual service from Spectrum and Verizon Fios. The advanced HVAC system provides hydronic radiant heating through floors and walls, seven-zone climate control, and variable refrigerant flow cooling across five independent zones.
Residents of 240 Park Avenue South enjoy a full suite of amenities, including a 24-hour concierge and doorman, live-in superintendent, newly built 1,500-square-foot fitness center, children's playroom, and basketball court. Surrounded by Gramercy, Union Square, and Madison Square Park, this address represents downtown living at its most refined.
Penthouse 17 at 240 Park Avenue South is a sophisticated full-floor residence offering panoramic views, exceptional craftsmanship, and an impeccably balanced layout. Designed for both comfort and distinction, this custom home represents the pinnacle of modern urban living. Ideally situated in the heart of the Flatiron District and rising above Gramercy Park, the residence was thoughtfully conceived by B Five Studio in collaboration with Silver Rail Construction.
A private coded elevator opens to a gracious entry gallery with two points of entry into the home. Upon entering through the main door, you are greeted with expansive art walls, custom lighting, Italian porcelain floors, and hand-applied plaster walls. Comfort is enhanced throughout by radiant in-floor and in-wall heating and a fully integrated humidification system.
The dramatic great room features a gas fireplace with a limestone surround, a large dining area, and a dry bar, all complemented by a Crestron-controlled lighting and audio system. Floor-to-ceiling, museum-grade UV-protected windows frame sweeping views of Gramercy Park, the Chrysler Building, and the Empire State Building.
With approximately 12-foot custom-molded ceilings, the home includes three bedrooms, three bathrooms, a powder room, an eat-in kitchen, pantry, laundry room, home office, and dedicated HVAC and AV rooms.
The kitchen blends precision and elegance, featuring Eggersmann stainless-steel base cabinetry with motorized upper cabinets, a Caesarstone island with seating, and top-tier appliances including a Wolf gas range with external exhaust, Miele ovens, dual dishwashers, steamer, and built-in espresso maker, alongside Sub-Zero refrigeration and wine storage.
The primary suite is illuminated by natural light and open sunset views, offering two closets, a dressing room, and a spa-caliber en-suite bath finished in Olympic Gray marble with Dornbracht fixtures, a double vanity with TV mirror, deep soaking tub, and double shower. The second bedroom includes an en-suite bath with glass shower and decorative tile, while the third bedroom-currently configured as a media room-features acoustically enhanced windows and Lutron solar and blackout shades. A separate home office offers multiple workstations and direct lobby line access through a Panasonic commercial phone system.
Additional features include a laundry room with full-size LG washer and dryer (externally vented), a comprehensive Crestron smart system with integrated speakers and subwoofers, and Lutron Grafik Eye lighting panels. The residence is powered by 208-volt, 3-phase commercial-grade electricity with its own ConEd meter, high-speed WiFi, and dual service from Spectrum and Verizon Fios. The advanced HVAC system provides hydronic radiant heating through floors and walls, seven-zone climate control, and variable refrigerant flow cooling across five independent zones.
Residents of 240 Park Avenue South enjoy a full suite of amenities, including a 24-hour concierge and doorman, live-in superintendent, newly built 1,500-square-foot fitness center, children's playroom, and basketball court. Surrounded by Gramercy, Union Square, and Madison Square Park, this address represents downtown living at its most refined.
Listing Courtesy of Douglas Elliman Real Estate
- View more details +
- Features
-
- A/C
- Washer / Dryer
- View / Exposure
-
- City Views
- North, South Exposures
- Close details -
- Contact
-
Matthew Coleman
LicenseLicensed Broker - President
W: 212-677-4040
M: 917-494-7209
- Mortgage Calculator
-

