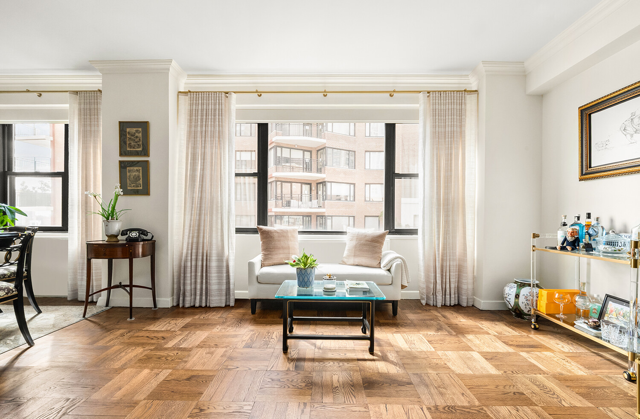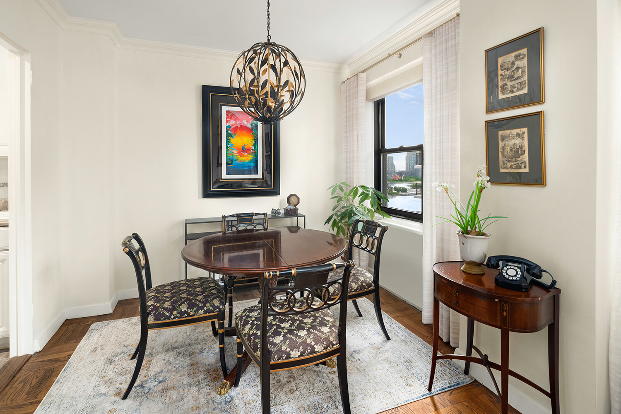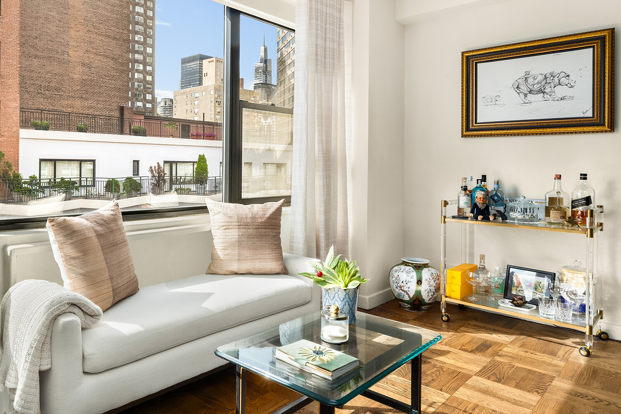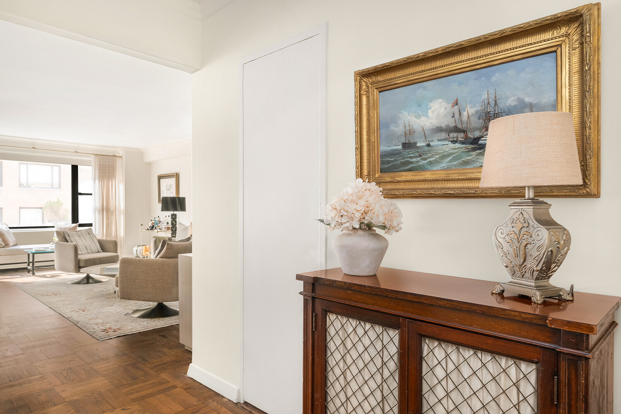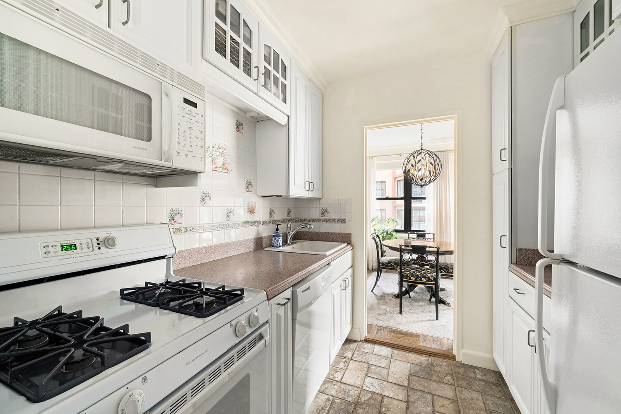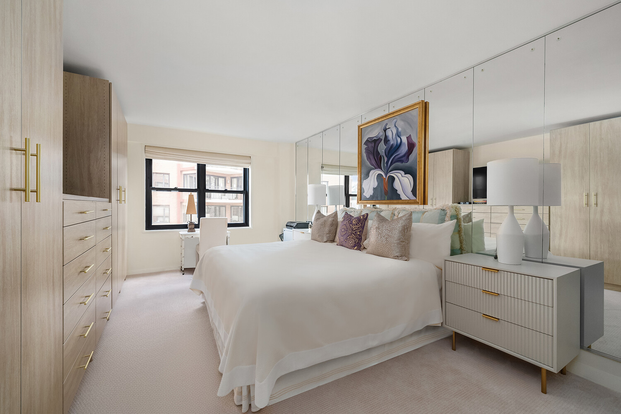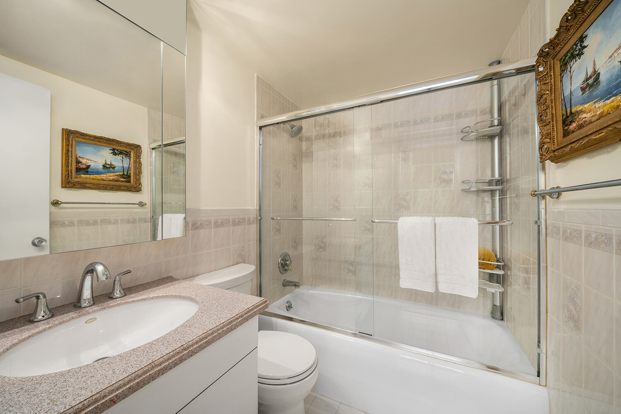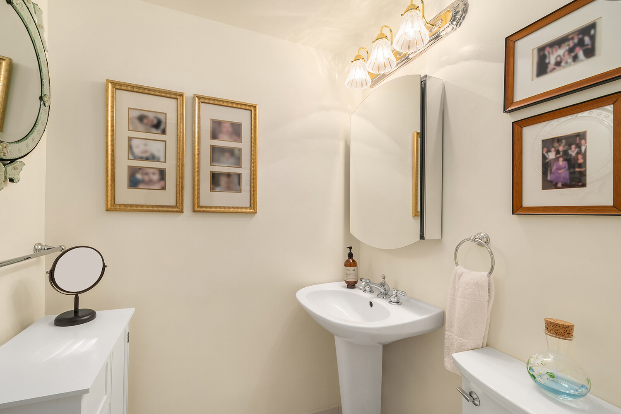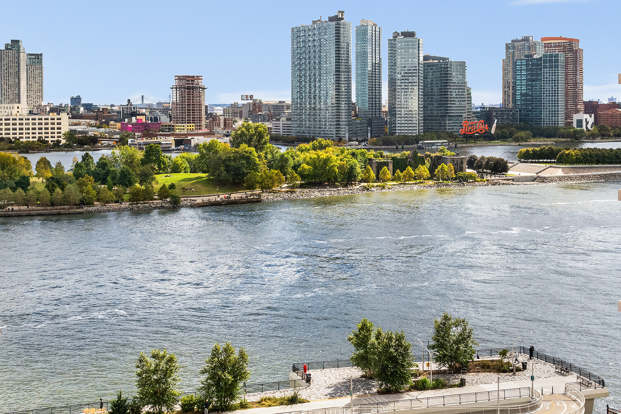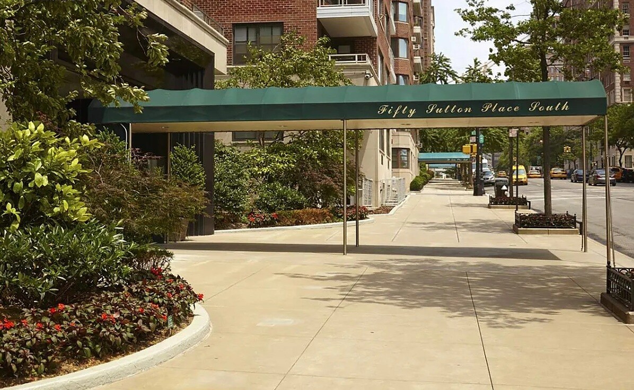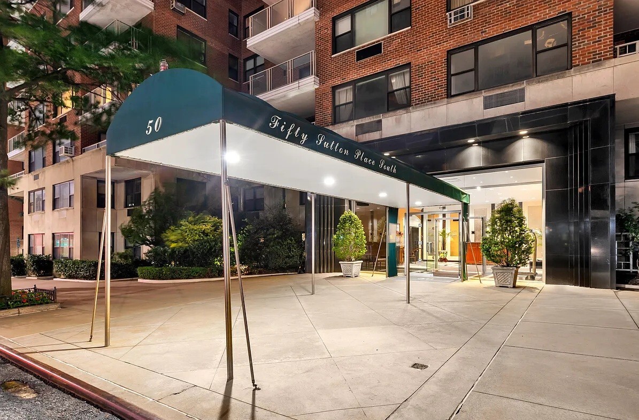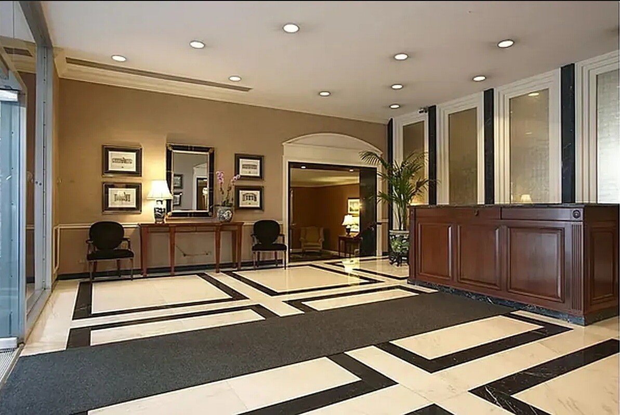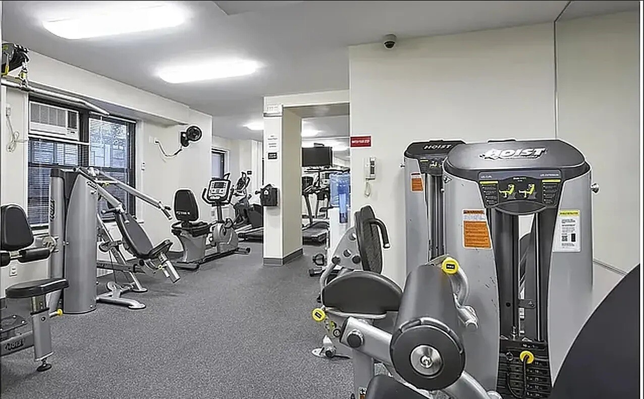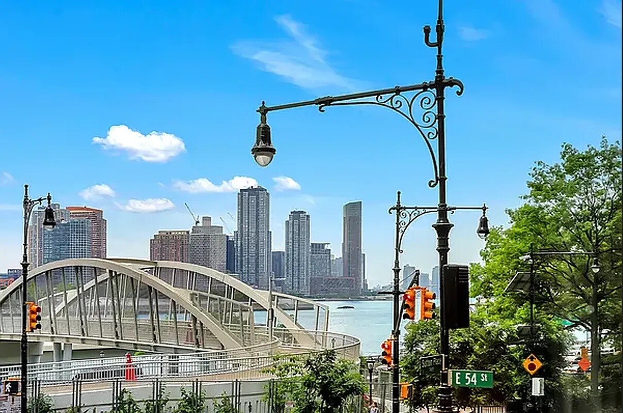
Sutton Place | East 54th Street & East 55th Street
- $ 699,000
- 1 Bedrooms
- 1.5 Bathrooms
- / Approx. SF/SM
- 65%Financing Allowed
- Details
- Co-opOwnership
- $ 2,557Maintenance
- ActiveStatus

- Description
-
Charming Sutton Place Junior 4 Offers Spacious Living
Welcome to 14K at 50 Sutton Place South, a spacious, serene, and light-filled Junior-4 apartment featuring 1 Bedroom, 1.5 Bathrooms, and an open flexible floorplan. This beautifully maintained home is flooded with natural light streaming in through the large south facing windows in the Living Room, Dining Area and Bedroom. Additional features include refinished hardwood floors, crown molding, through wall air conditioning, and exceptionally generous closets that offer outstanding storage throughout the home.
A welcoming entry foyer, with nearby updated powder room, opens into a generously sized airy and south facing Living Room and adjacent versatile Dining Area, which can easily be transformed into a second bedroom, home office, or den to suit your needs. The living room and dining area have large windows which supply abundant natural light complimenting the bright, open, airy feeling of the apartment and also provide side East River views in the Living room, Dining Area where y0u can view the East River Esplanade and actually see the boats go by.
The galley kitchen, accessible from the foyer and from the windowed dining area, is equipped with a gas stove, dishwasher, microwave, pantry cabinet, and abundant storage. The apartment is in move-in condition and recent updating includes refinished hardwood parquet floors, track lighting, motorized shades in Living Room and Bedroom, a custom built-in closet in the bedroom, updates to both Bathrooms, and through the wall air conditioning units.
The spacious Bedroom with ensuite bath also faces south and is outfitted with motorized black-out shades and remarkable closet space, including a large walk-in closet, a secondary closet, and an entire wall of custom built-ins for outstanding storage.
50 Sutton Place South is a coveted, luxury, full-service cooperative with an attentive staffed lobby, full-time doorman, concierge, and live-in Resident Manager. Amenities include an on-site parking garage, windowed gym, storage and package rooms, and a renovated laundry room. Hallways are currently in the process of being renovated and Lobby renovation will begin shortly.
The building is conveniently located near great neighborhood restaurants, premier shopping (including Whole Foods and Trader Joe's), and with easy access to the FDR Drive, the East River Esplanade, Sutton Place Park, and transportation. Pets are welcomed, and the building allows pieds-a-terre, guarantors, and up to 65% financing. There is a 2% flip tax to be paid by the buyer. Please note, washer/dryers are not permitted in units.
Charming Sutton Place Junior 4 Offers Spacious Living
Welcome to 14K at 50 Sutton Place South, a spacious, serene, and light-filled Junior-4 apartment featuring 1 Bedroom, 1.5 Bathrooms, and an open flexible floorplan. This beautifully maintained home is flooded with natural light streaming in through the large south facing windows in the Living Room, Dining Area and Bedroom. Additional features include refinished hardwood floors, crown molding, through wall air conditioning, and exceptionally generous closets that offer outstanding storage throughout the home.
A welcoming entry foyer, with nearby updated powder room, opens into a generously sized airy and south facing Living Room and adjacent versatile Dining Area, which can easily be transformed into a second bedroom, home office, or den to suit your needs. The living room and dining area have large windows which supply abundant natural light complimenting the bright, open, airy feeling of the apartment and also provide side East River views in the Living room, Dining Area where y0u can view the East River Esplanade and actually see the boats go by.
The galley kitchen, accessible from the foyer and from the windowed dining area, is equipped with a gas stove, dishwasher, microwave, pantry cabinet, and abundant storage. The apartment is in move-in condition and recent updating includes refinished hardwood parquet floors, track lighting, motorized shades in Living Room and Bedroom, a custom built-in closet in the bedroom, updates to both Bathrooms, and through the wall air conditioning units.
The spacious Bedroom with ensuite bath also faces south and is outfitted with motorized black-out shades and remarkable closet space, including a large walk-in closet, a secondary closet, and an entire wall of custom built-ins for outstanding storage.
50 Sutton Place South is a coveted, luxury, full-service cooperative with an attentive staffed lobby, full-time doorman, concierge, and live-in Resident Manager. Amenities include an on-site parking garage, windowed gym, storage and package rooms, and a renovated laundry room. Hallways are currently in the process of being renovated and Lobby renovation will begin shortly.
The building is conveniently located near great neighborhood restaurants, premier shopping (including Whole Foods and Trader Joe's), and with easy access to the FDR Drive, the East River Esplanade, Sutton Place Park, and transportation. Pets are welcomed, and the building allows pieds-a-terre, guarantors, and up to 65% financing. There is a 2% flip tax to be paid by the buyer. Please note, washer/dryers are not permitted in units.
Listing Courtesy of Berkshire Hathaway HomeServices New York Properties
- View more details +
- Features
-
- A/C
- View / Exposure
-
- City Views
- South Exposure
- Close details -
- Contact
-
Matthew Coleman
LicenseLicensed Broker - President
W: 212-677-4040
M: 917-494-7209
- Mortgage Calculator
-

