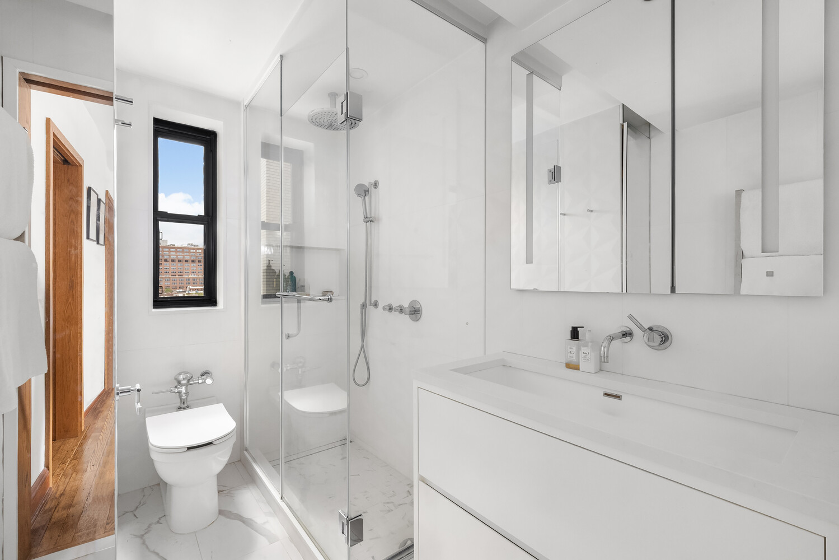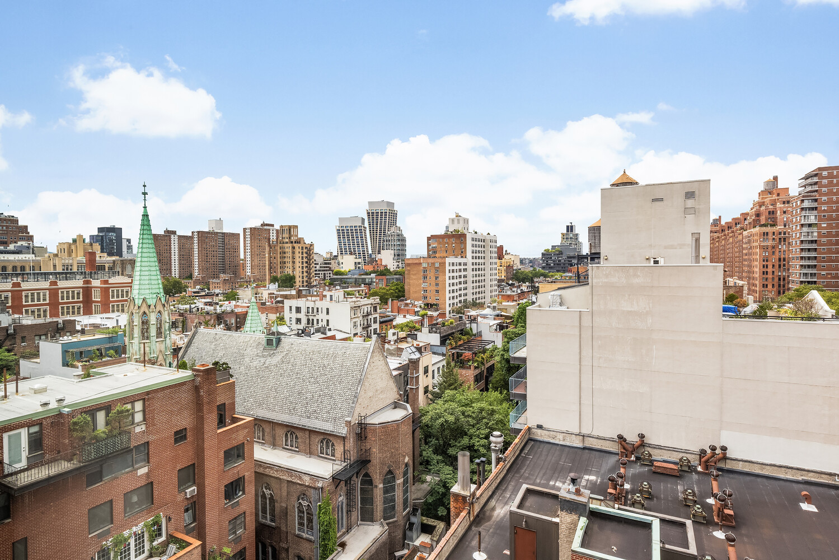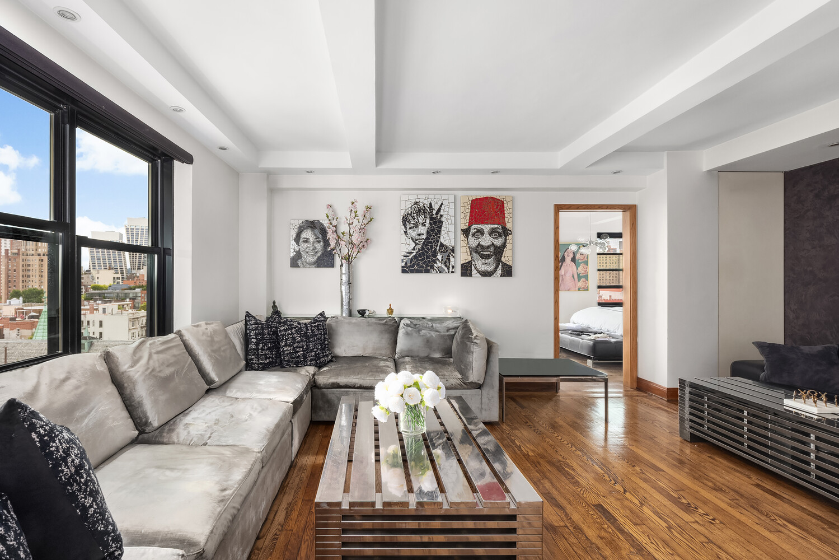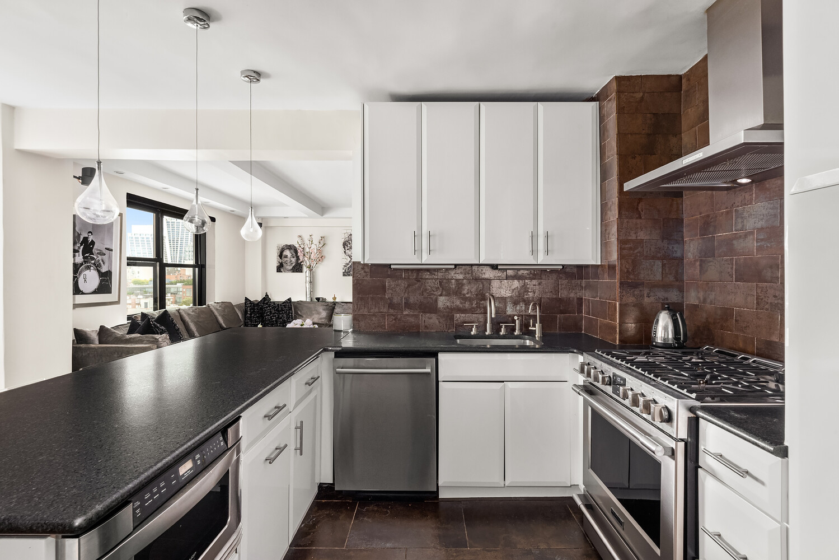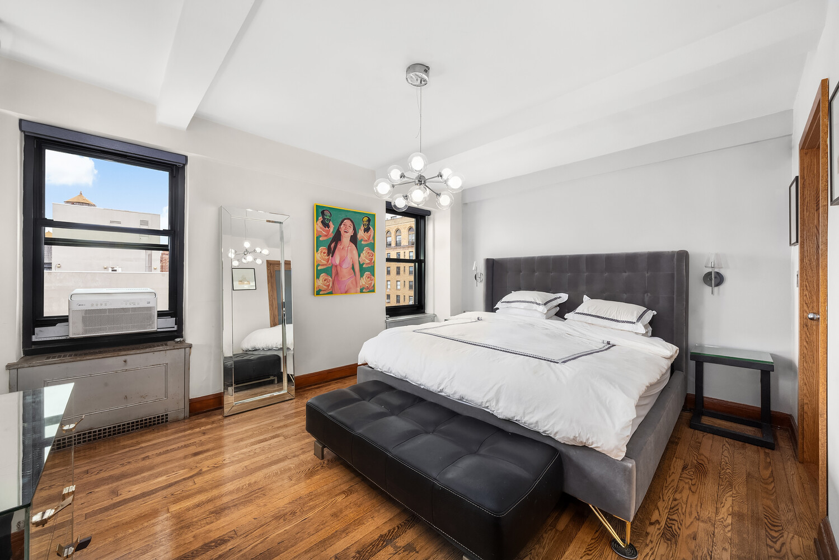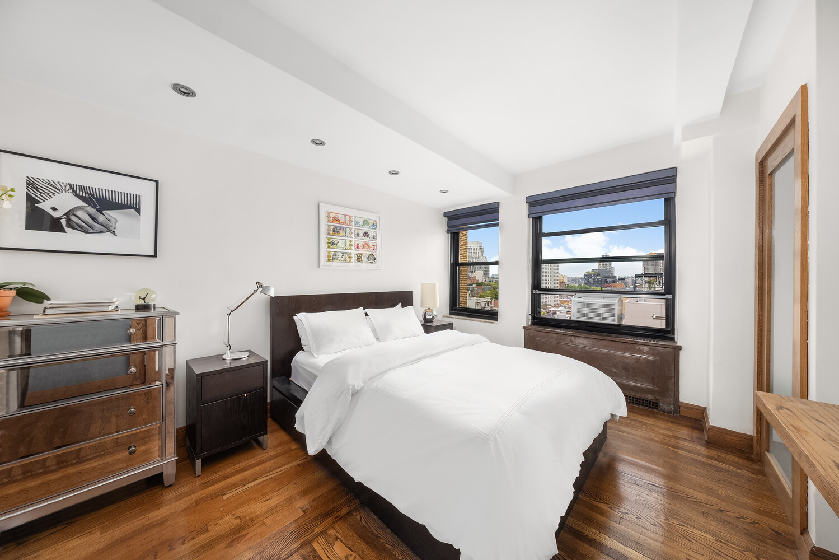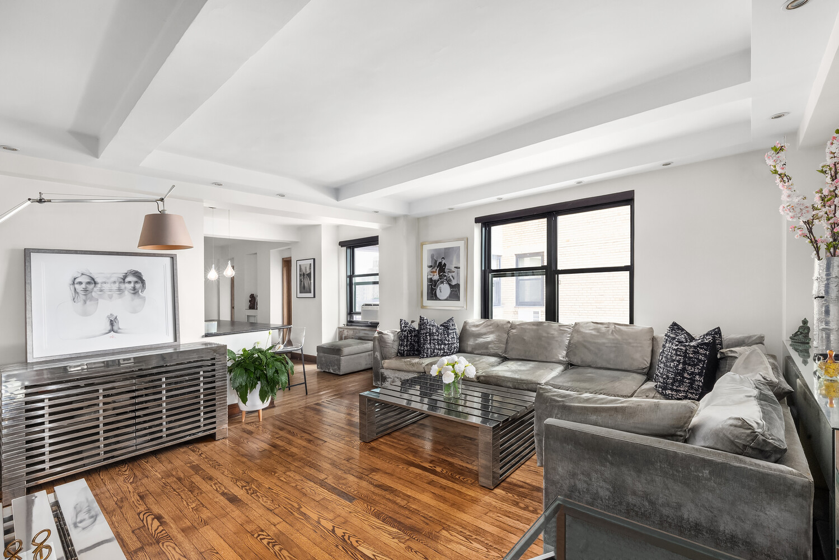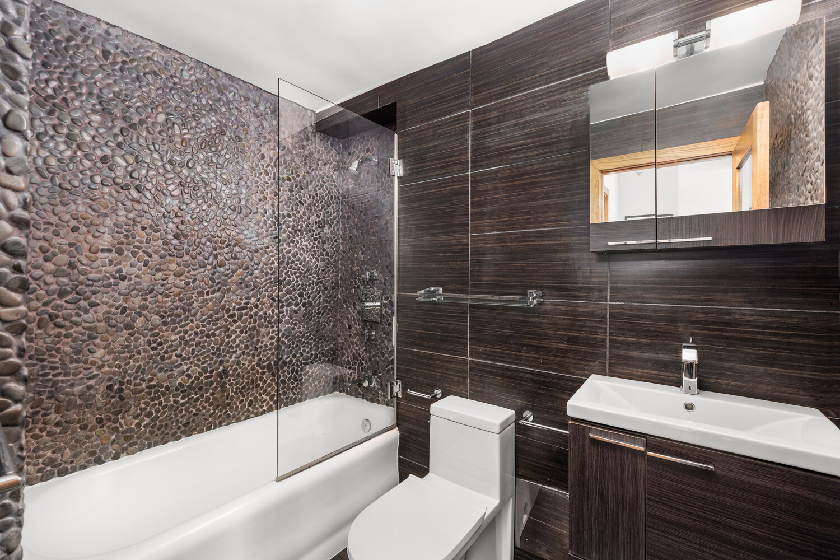
Chelsea | Eighth Avenue & Ninth Avenue
- $ 1,675,000
- 2 Bedrooms
- 2 Bathrooms
- / Approx. SF/SM
- 80%Financing Allowed
- Details
- Co-opOwnership
- $ 3,593Maintenance
- ActiveStatus

- Description
-
Nestled within one of Chelsea's most distinguished Emory Roth-designed cooperatives, this high-floor, fully renovated two-bedroom, two-bath home blends timeless pre-war character with thoughtful modern updates. Originally two apartments combined, the residence offers a coveted split-bedroom layout and is bathed in natural light from open south and west exposures, showcasing quiet city views.
The expansive living and dining area is ideal for both entertaining and everyday living. At the heart of the home, the updated open kitchen seamlessly connects the living and dining spaces and features a breakfast bar, polished stone countertops, stainless steel appliances-including a five-burner range, Bosch dishwasher, wine refrigerator-plus a brand-new stove, and cabinetry.
The sun-filled primary suite enjoys corner exposures and an oversized walk-in closet. Its windowed ensuite bath feels like a private retreat with a glass-enclosed rainfall shower, towel warmer, sleek trough sink, and porcelain tile. The second bedroom, equally spacious with west-facing views, has its own ensuite bath clad in stone and complete with a deep soaking tub.
Additional Features & Building Highlights:
24/7 doorman in a full-service, impeccably maintained building
Abundant natural light; quiet city views
Two large closets
Laundry room in building
Live-in superintendent and pristine common areas
Co-op allows guarantors
Prime Chelsea Location: Just outside the C/E subway and minutes from the 1, F, and M lines, with easy access across Manhattan. Surrounded by the best of downtown living: Chelsea Market, Whole Foods, Trader Joe's, the High Line, Hudson River Park, art galleries, fitness studios, and beloved neighborhood cafés.
Nestled within one of Chelsea's most distinguished Emory Roth-designed cooperatives, this high-floor, fully renovated two-bedroom, two-bath home blends timeless pre-war character with thoughtful modern updates. Originally two apartments combined, the residence offers a coveted split-bedroom layout and is bathed in natural light from open south and west exposures, showcasing quiet city views.
The expansive living and dining area is ideal for both entertaining and everyday living. At the heart of the home, the updated open kitchen seamlessly connects the living and dining spaces and features a breakfast bar, polished stone countertops, stainless steel appliances-including a five-burner range, Bosch dishwasher, wine refrigerator-plus a brand-new stove, and cabinetry.
The sun-filled primary suite enjoys corner exposures and an oversized walk-in closet. Its windowed ensuite bath feels like a private retreat with a glass-enclosed rainfall shower, towel warmer, sleek trough sink, and porcelain tile. The second bedroom, equally spacious with west-facing views, has its own ensuite bath clad in stone and complete with a deep soaking tub.
Additional Features & Building Highlights:
24/7 doorman in a full-service, impeccably maintained building
Abundant natural light; quiet city views
Two large closets
Laundry room in building
Live-in superintendent and pristine common areas
Co-op allows guarantors
Prime Chelsea Location: Just outside the C/E subway and minutes from the 1, F, and M lines, with easy access across Manhattan. Surrounded by the best of downtown living: Chelsea Market, Whole Foods, Trader Joe's, the High Line, Hudson River Park, art galleries, fitness studios, and beloved neighborhood cafés.
Listing Courtesy of Douglas Elliman Real Estate
- View more details +
- Features
-
- A/C [Window Units]
- View / Exposure
-
- City Views
- Close details -
- Contact
-
Matthew Coleman
LicenseLicensed Broker - President
W: 212-677-4040
M: 917-494-7209
- Mortgage Calculator
-

