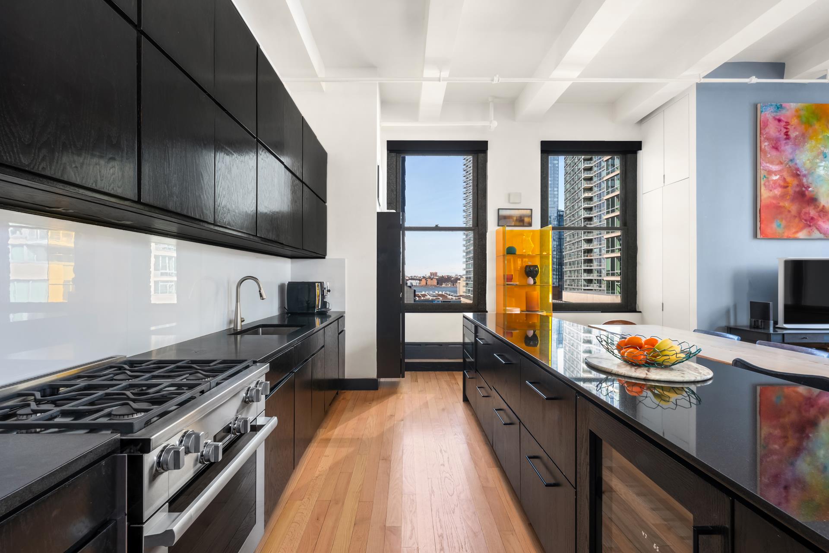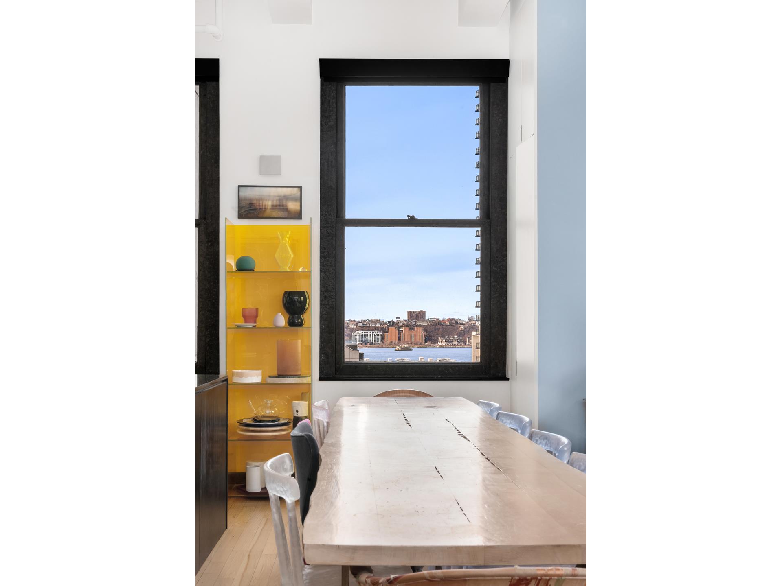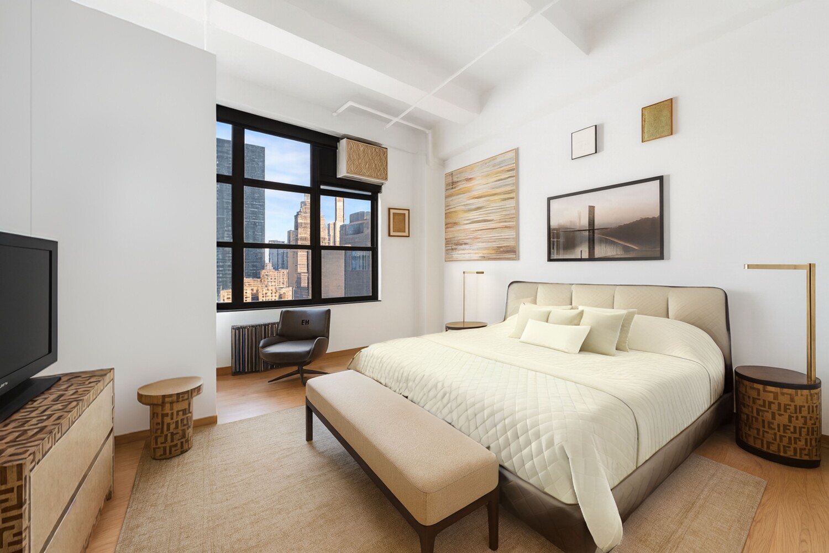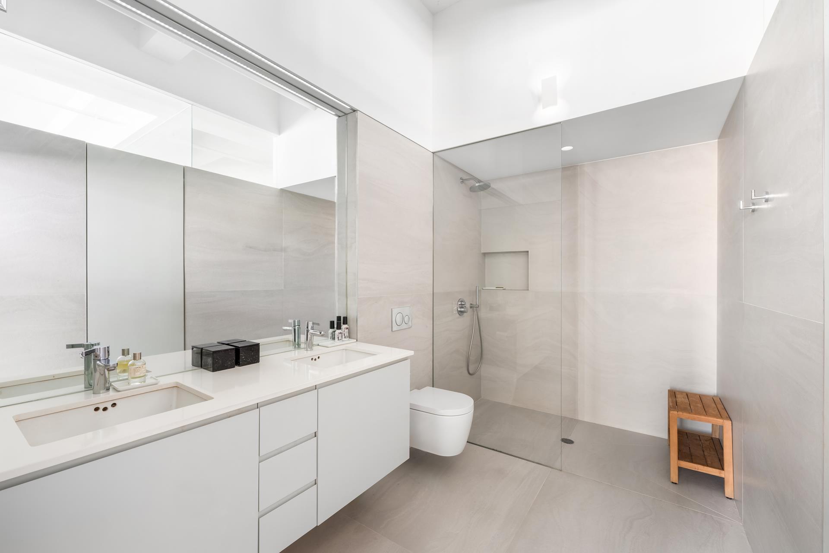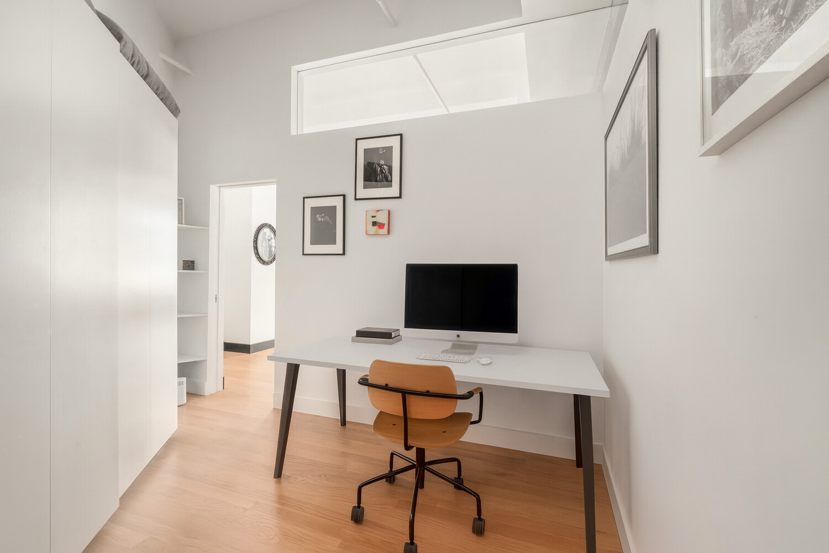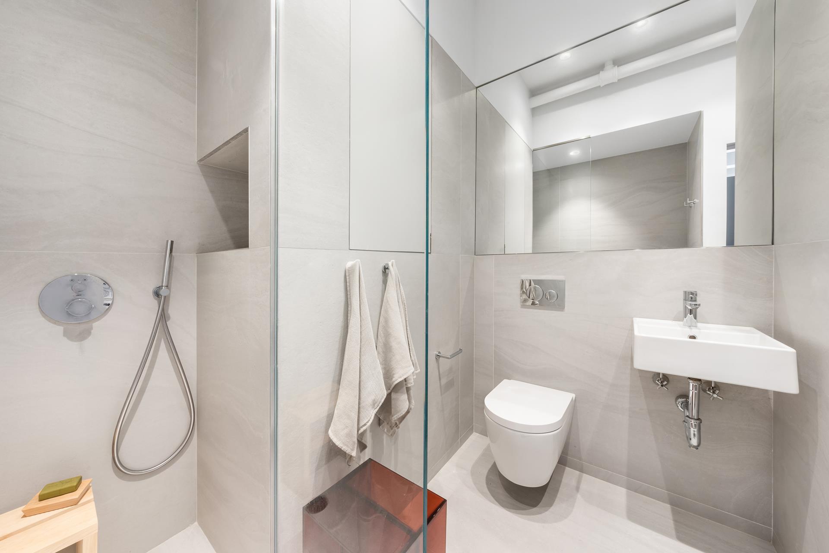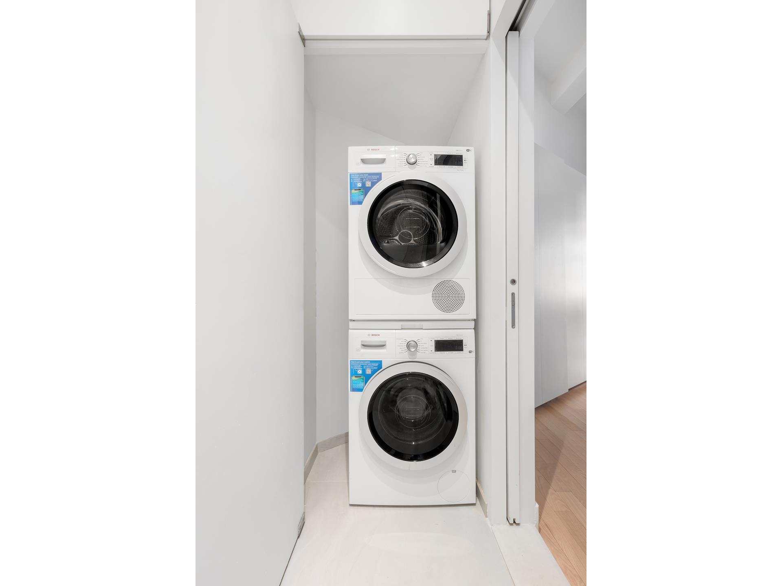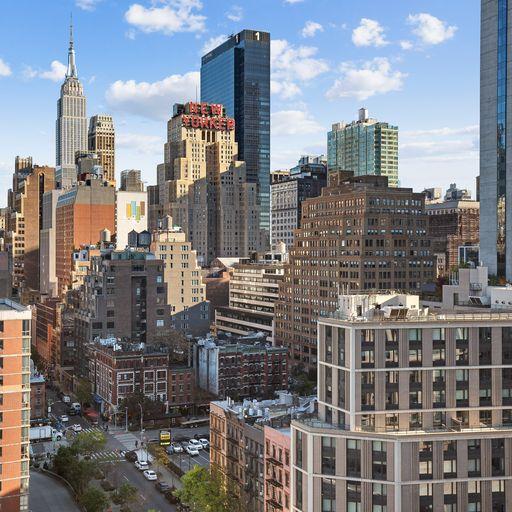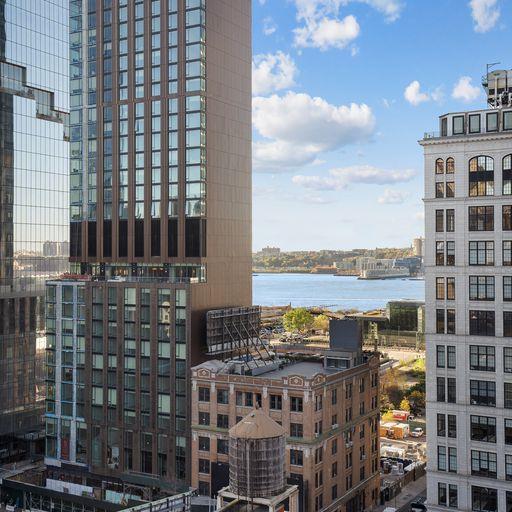
Clinton | Ninth Avenue & Tenth Avenue
- $ 2,325,000
- 2 Bedrooms
- 2 Bathrooms
- 1,840/171 Approx. SF/SM
- 90%Financing Allowed
- Details
- CondoOwnership
- $ 1,252Common Charges
- $ 1,621Real Estate Taxes
- ActiveStatus

- Description
-
Experience refined loft living in this corner residence at the Glass Farmhouse, offering 1,840 sq ft +/- with north and west exposures capturing open skyline and Hudson River views. Originally pre-war and thoughtfully reimagined, the home blends industrial scale with modern finishes including 12-foot concrete ceilings, double-paned windows with new glass, and plenty of storage throughout.
The open chef's kitchen includes Sub-Zero refrigerated drawers, Miele appliances, a wine refrigerator, and an oversized island designed for both entertaining and prep. A flexible secondary sleeping area/home office with an en-suite full bath, designed to function seamlessly as a private guest suite or a sophisticated daily work space.
The primary suite includes a walk-in closet and dressing area along with an en-suite bath featuring dual sinks, generous storage, and an oversized shower. Additional features include in-unit washer/dryer, motorized window treatments, and Alexa-compatible smart home integration.
Residents of the Glass Farmhouse enjoy a part-time attended lobby, renovated common areas, and a roof deck with expansive city views.
Please note some photos have been virtually staged. Plus $100.16/month Building Improvement Surcharge (on-going) and $106.42/month Surcharge for Climate Mobilization Act (Ends March 2028).
Experience refined loft living in this corner residence at the Glass Farmhouse, offering 1,840 sq ft +/- with north and west exposures capturing open skyline and Hudson River views. Originally pre-war and thoughtfully reimagined, the home blends industrial scale with modern finishes including 12-foot concrete ceilings, double-paned windows with new glass, and plenty of storage throughout.
The open chef's kitchen includes Sub-Zero refrigerated drawers, Miele appliances, a wine refrigerator, and an oversized island designed for both entertaining and prep. A flexible secondary sleeping area/home office with an en-suite full bath, designed to function seamlessly as a private guest suite or a sophisticated daily work space.
The primary suite includes a walk-in closet and dressing area along with an en-suite bath featuring dual sinks, generous storage, and an oversized shower. Additional features include in-unit washer/dryer, motorized window treatments, and Alexa-compatible smart home integration.
Residents of the Glass Farmhouse enjoy a part-time attended lobby, renovated common areas, and a roof deck with expansive city views.
Please note some photos have been virtually staged. Plus $100.16/month Building Improvement Surcharge (on-going) and $106.42/month Surcharge for Climate Mobilization Act (Ends March 2028).
Listing Courtesy of Douglas Elliman Real Estate
- View more details +
- Features
-
- A/C [Window Units]
- Washer / Dryer
- View / Exposure
-
- City Views
- Park Views
- North, West Exposures
- Close details -
- Contact
-
Matthew Coleman
LicenseLicensed Broker - President
W: 212-677-4040
M: 917-494-7209
- Mortgage Calculator
-

