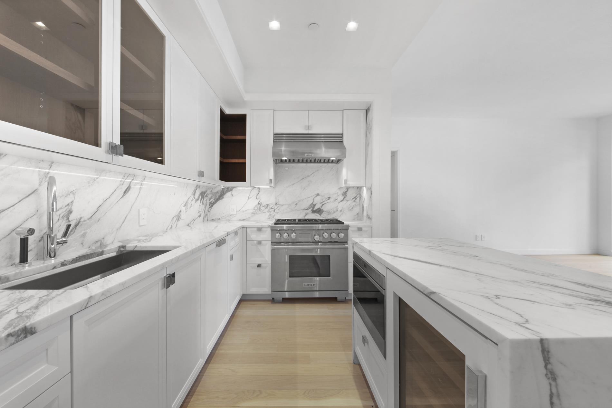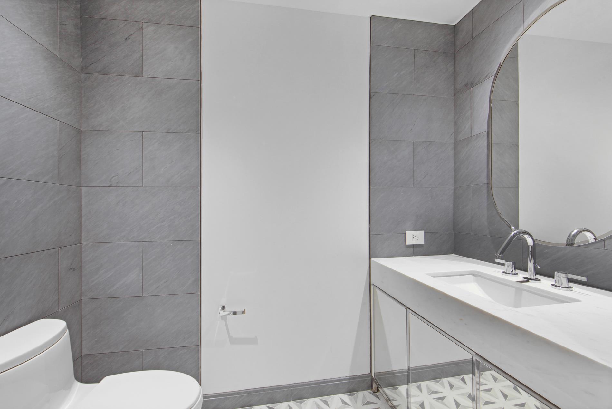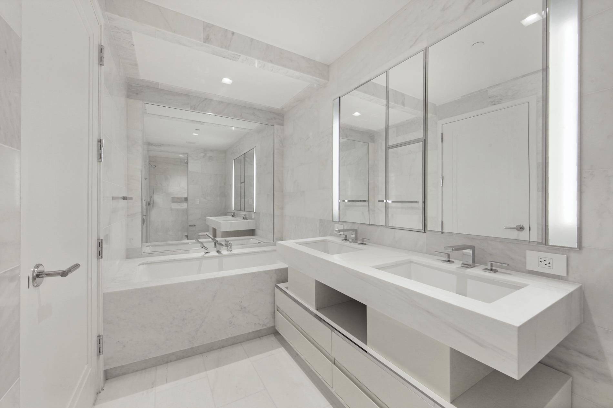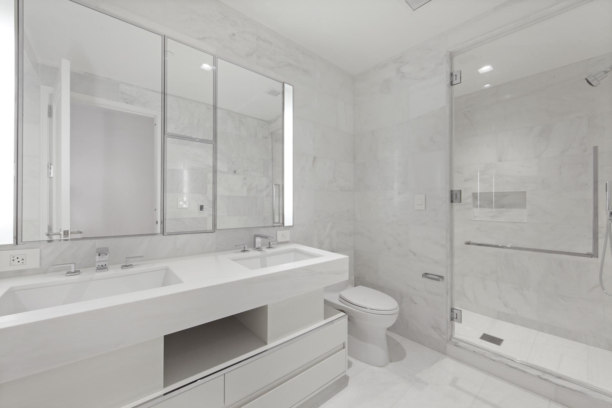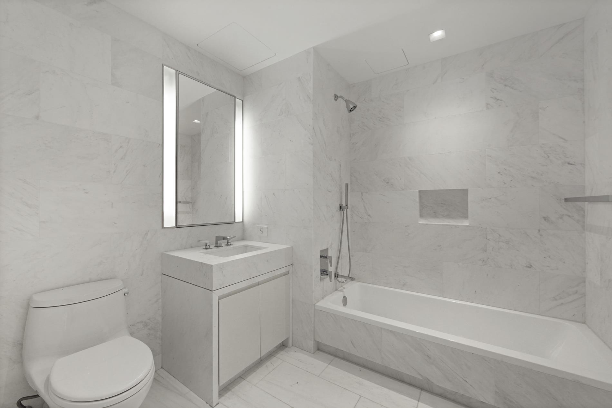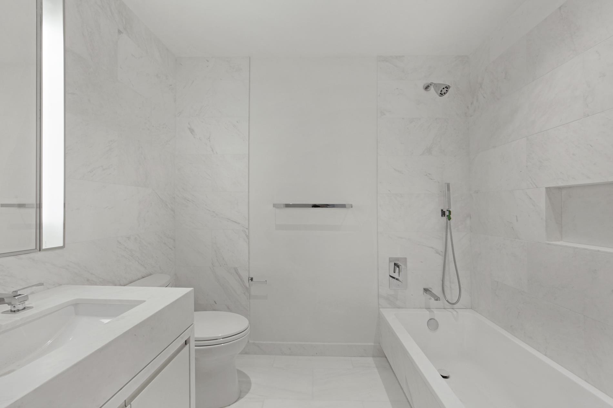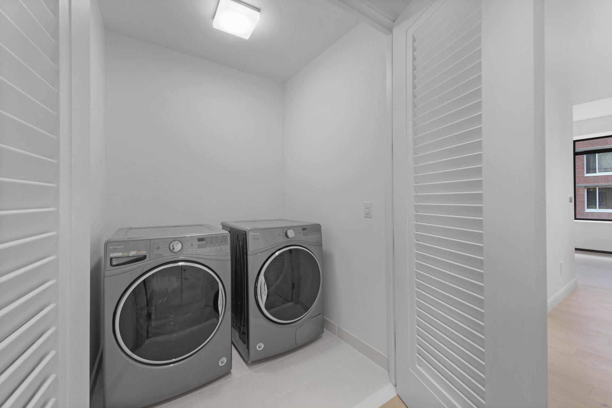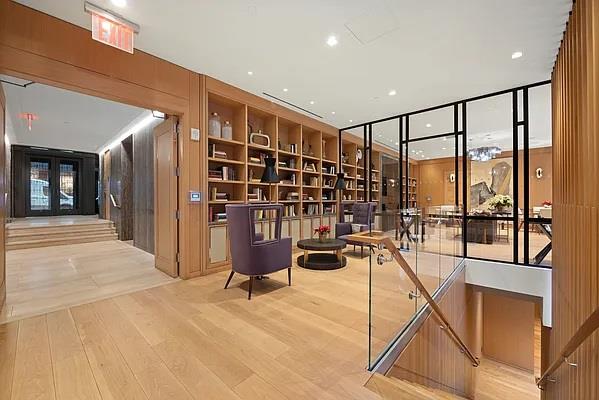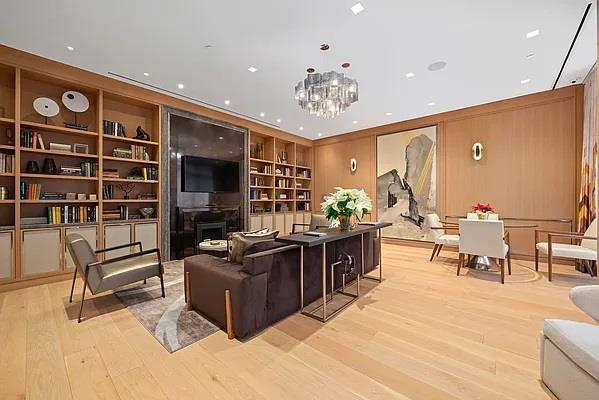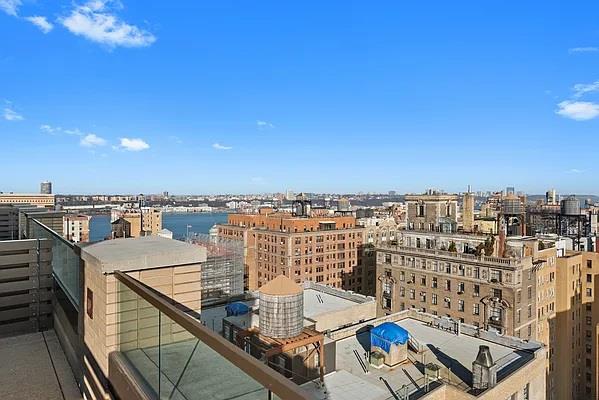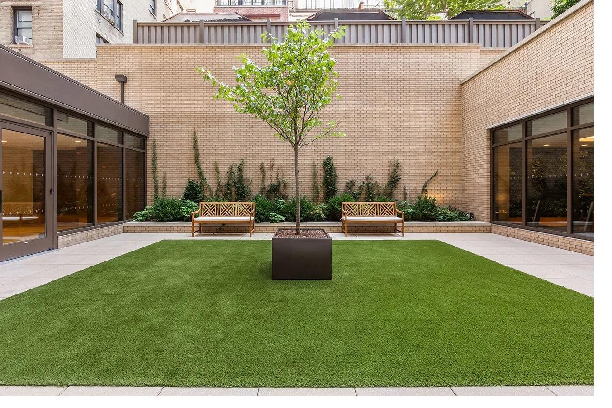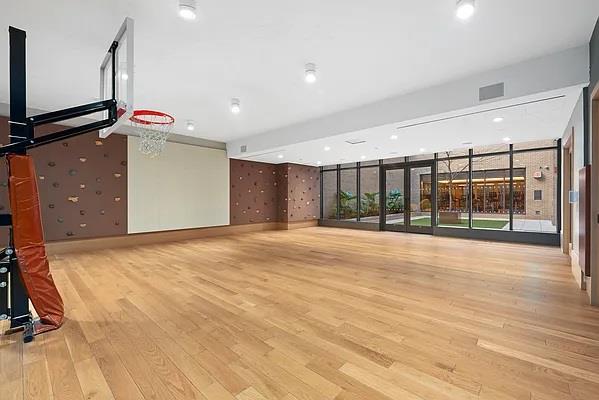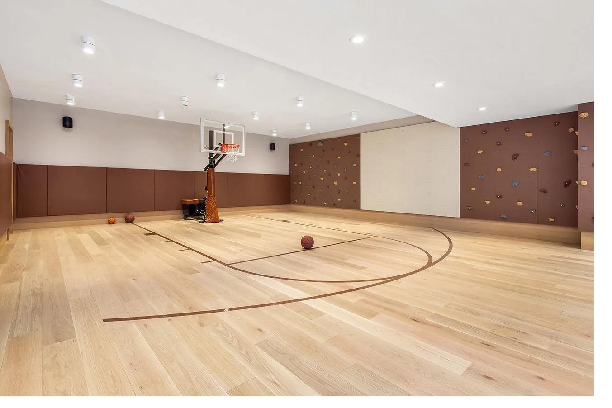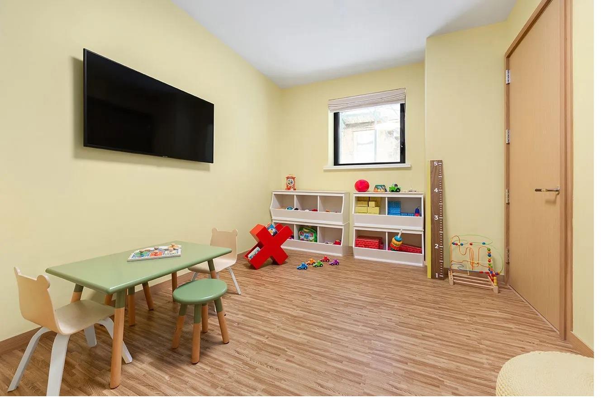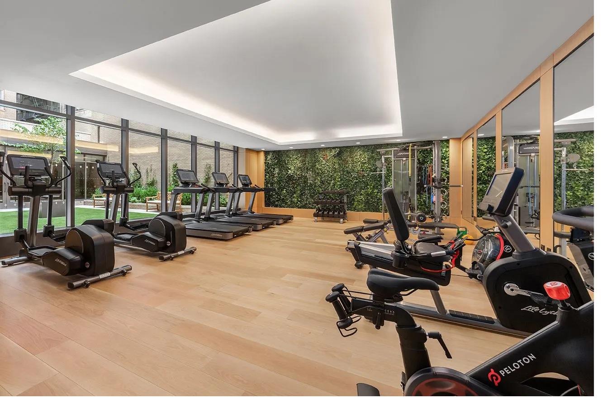
Upper West Side | Broadway & West End Avenue
- $ 1,200,000
- 3 Bedrooms
- 3.5 Bathrooms
- 2,193/204 Approx. SF/SM
- 80%Financing Allowed
- Details
- CondopOwnership
- $ 13,022Maintenance
- ActiveStatus

- Description
-
Exceptional Value — $547/SF | 3BR, 3.5BA | 2,193 SF | The Chamberlain Offering outstanding value to the condominium market at just $547 per square foot, Residence 9B at The Chamberlain is a brand-new, never-lived-in 3-bedroom, 3.5-bath home featuring custom upgrades including motorized window coverings in every room. This spacious 2,193 SF residence boasts 10-foot ceilings, oversized windows, and a smart, open layout ideal for modern living. The chef’s kitchen by Smallbone of Devizes features custom cabinetry, marble countertops and island, and top-of-the-line Sub-Zero, Miele, and Wolf appliances. Each bedroom includes an en-suite bath and generous closet space. The primary suite offers a luxurious bathroom with a double vanity, walk-in shower, and soaking tub. Additional highlights include wide-plank white oak flooring, multi-zone climate control with Nest thermostats, a laundry room with oversized washer/dryer, and a well-positioned powder room for guests. The Chamberlain is a co-op with condo-style rules and a 99-year land lease through January 31, 2114. Monthly charges include ground rent, real estate taxes, and common charges. Built in 2018, this full-service, high-end development offers a 24-hour concierge, fitness center, basketball/sports court, children’s playroom, library lounge, landscaped courtyard, bicycle storage, and private storage. Parking and the 1 train are directly across the street. Investor and pet friendly, The Chamberlain is ideal as a primary residence, pied-à-terre, or investment property. Located in a prime Upper West Side location, just moments from Riverside Park, Central Park, museums, dining, and shopping.
Exceptional Value — $547/SF | 3BR, 3.5BA | 2,193 SF | The Chamberlain Offering outstanding value to the condominium market at just $547 per square foot, Residence 9B at The Chamberlain is a brand-new, never-lived-in 3-bedroom, 3.5-bath home featuring custom upgrades including motorized window coverings in every room. This spacious 2,193 SF residence boasts 10-foot ceilings, oversized windows, and a smart, open layout ideal for modern living. The chef’s kitchen by Smallbone of Devizes features custom cabinetry, marble countertops and island, and top-of-the-line Sub-Zero, Miele, and Wolf appliances. Each bedroom includes an en-suite bath and generous closet space. The primary suite offers a luxurious bathroom with a double vanity, walk-in shower, and soaking tub. Additional highlights include wide-plank white oak flooring, multi-zone climate control with Nest thermostats, a laundry room with oversized washer/dryer, and a well-positioned powder room for guests. The Chamberlain is a co-op with condo-style rules and a 99-year land lease through January 31, 2114. Monthly charges include ground rent, real estate taxes, and common charges. Built in 2018, this full-service, high-end development offers a 24-hour concierge, fitness center, basketball/sports court, children’s playroom, library lounge, landscaped courtyard, bicycle storage, and private storage. Parking and the 1 train are directly across the street. Investor and pet friendly, The Chamberlain is ideal as a primary residence, pied-à-terre, or investment property. Located in a prime Upper West Side location, just moments from Riverside Park, Central Park, museums, dining, and shopping.
Listing Courtesy of SNRE Group
- View more details +
- Features
-
- A/C
- Washer / Dryer
- View / Exposure
-
- City Views
- North, South Exposures
- Close details -
- Contact
-
Matthew Coleman
LicenseLicensed Broker - President
W: 212-677-4040
M: 917-494-7209
- Mortgage Calculator
-

