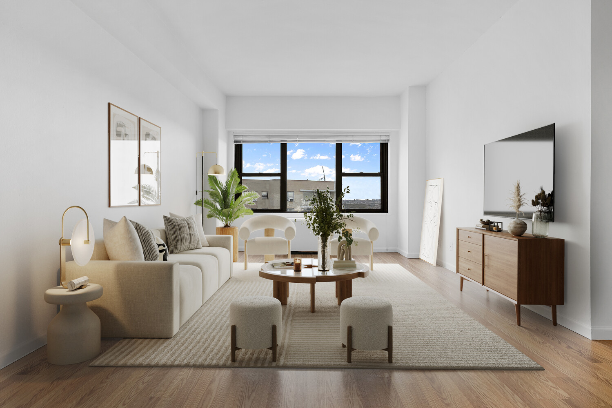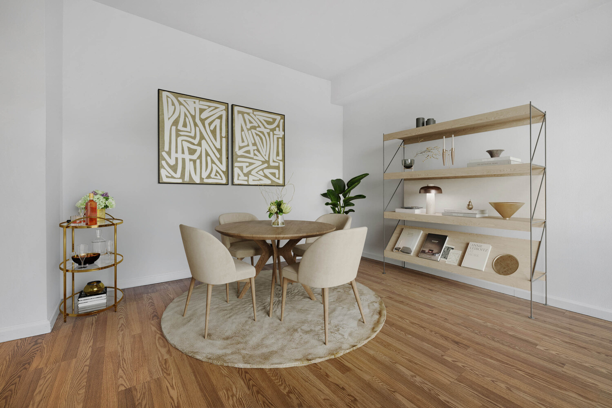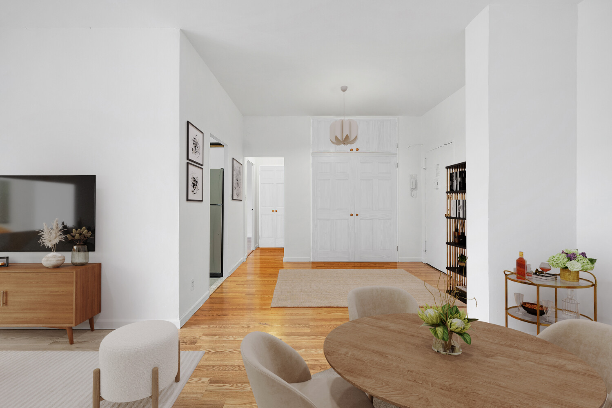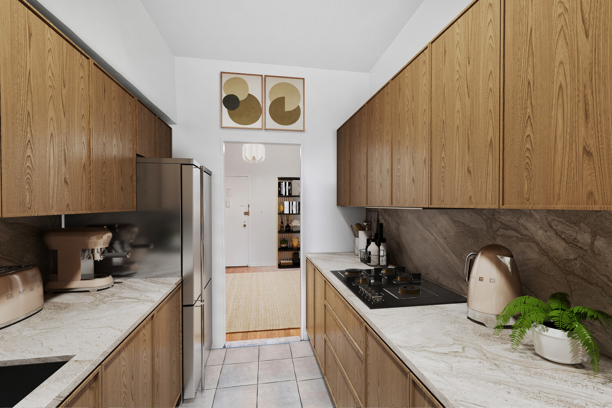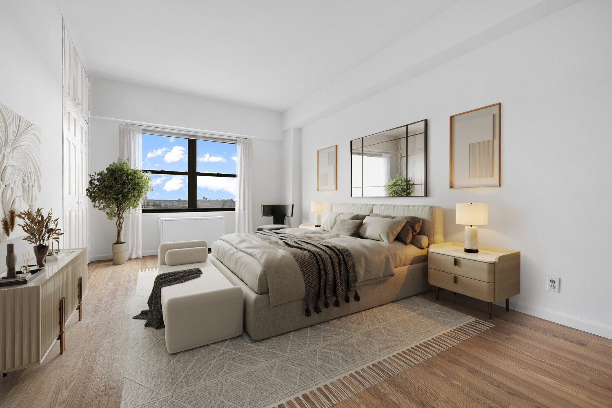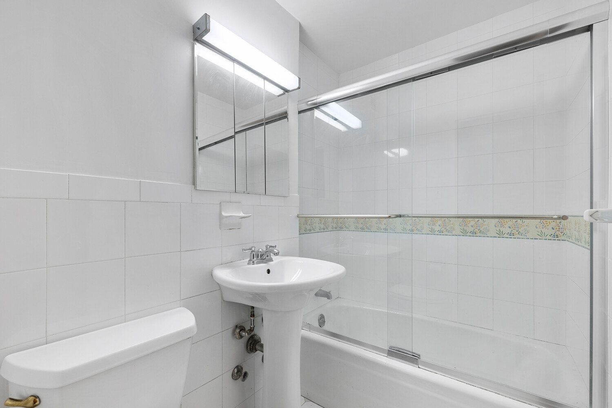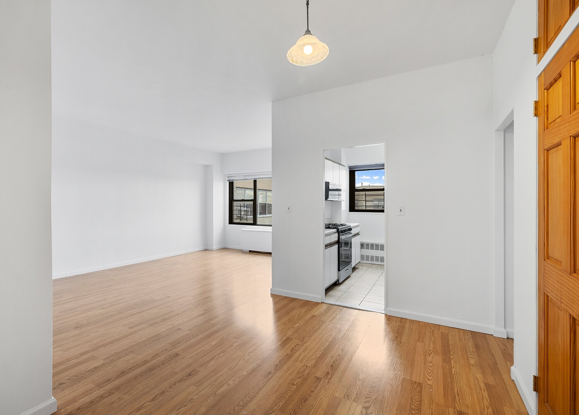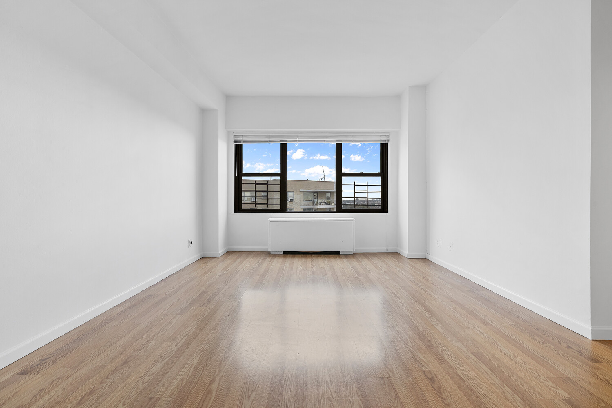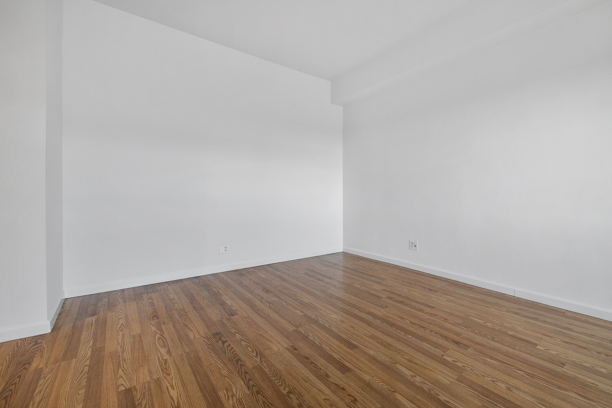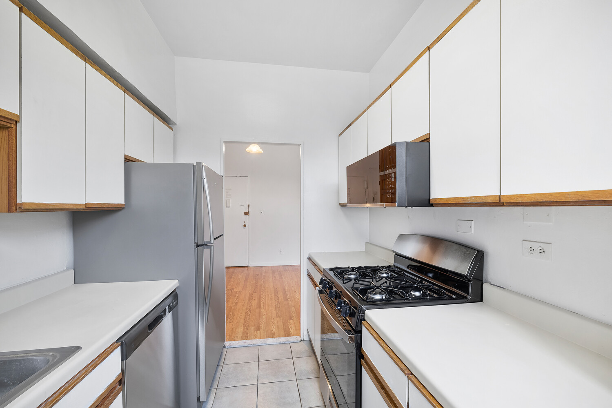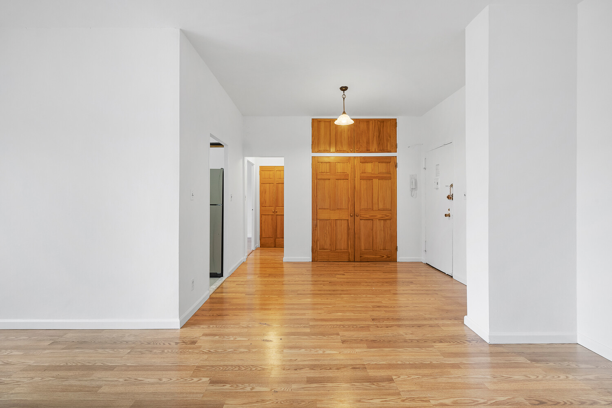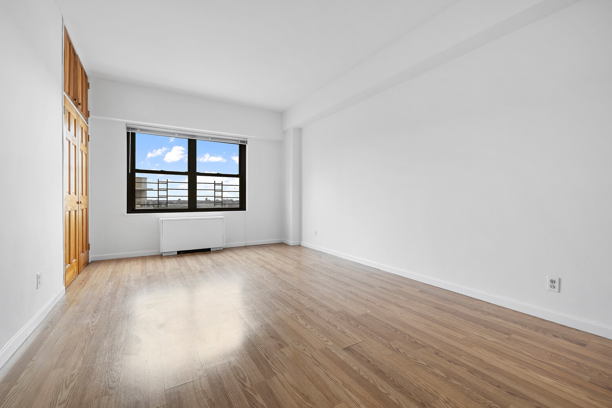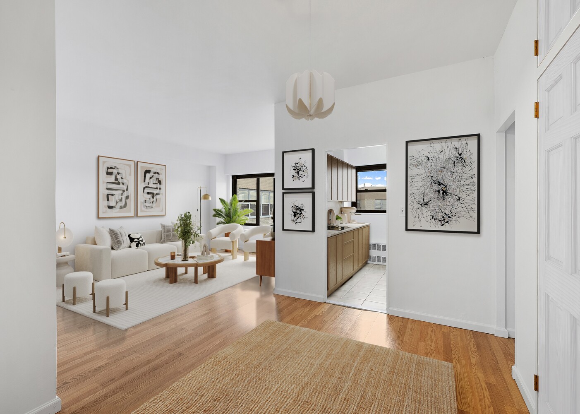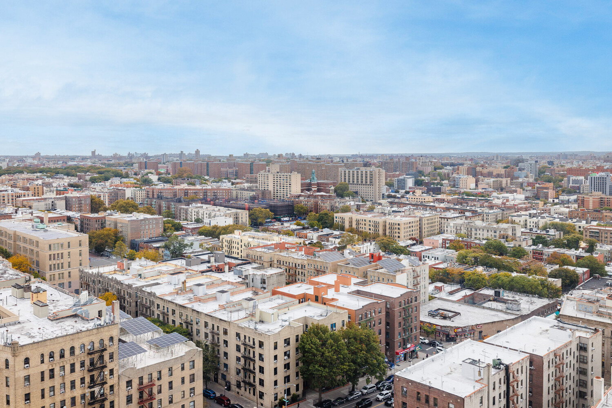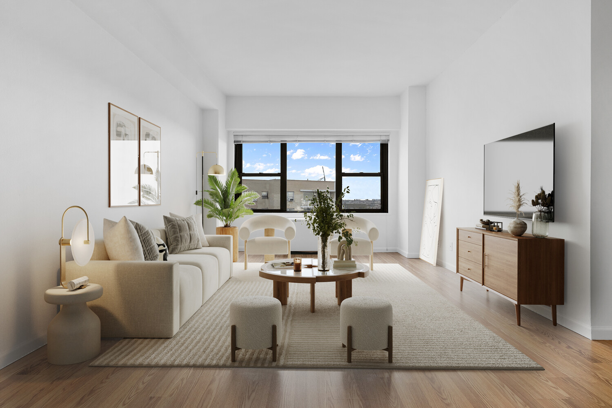
Concourse | East 164th Street & East 165th Street
- $ 295,000
- 1 Bedrooms
- 1 Bathrooms
- / Approx. SF/SM
- 90%Financing Allowed
- Details
- Co-opOwnership
- $ 1,000Maintenance
- ActiveStatus

- Description
-
A rare opportunity to acquire a top-floor residence at 1020 Grand Concourse, offering sweeping open views to the northeast and the higher ceilings found only on this level. The added height gives the home exceptional volume and a sense of airiness and sophistication that make it truly stand apart. In good condition throughout, it's ready to move right in-or can easily be customized to your own taste. The entire apartment has been freshly painted, creating a bright and welcoming atmosphere.
Enter through a gracious open foyer that leads into the oversized living and dining room-an elegant, flexible space ideal for refined daily living and entertaining alike. The layout is perfectly conceived, maximizing every inch of space while maintaining a clear separation between the public and private areas of the home. The windowed kitchen features all-new stainless-steel appliances, including an over-the-range microwave and dishwasher, while the renovated bathroom adds a touch of contemporary polish. There is also ample room for a home office area, whether in the bedroom or the living room, for those who wish to work from home. An oversized foyer closet, two bedroom closets, and a separate linen closet provide outstanding storage throughout.
The building is currently undertaking two major improvement projects: the installation of new green roofs, including one over the attached garage that will serve as a shared outdoor space for residents, and an exterior restoration program that will further enhance the property's already strong curb appeal. The assessment funding these improvements is being completely paid by the seller.
Designed by the renowned architect Philip Birnbaum and completed in 1963, 1020 Grand Concourse occupies the prominent corner of 165th Street directly across from the Bronx Museum of Art. The building's distinguished mid-century design is matched by exceptional convenience-minutes from the B, D, and 4 trains, multiple bus lines, shopping, and local services. Four nearby parks create a verdant urban environment that brings together the best of city living and outdoor recreation-yet it's only 20 minutes from Midtown Manhattan.
Enjoy full-service living with nothing overlooked in this exceptionally well-managed and financially stable cooperative. From the integrated central air-conditioning and heating system to the 24-hour building staff, residents are cared for impeccably-and the low maintenance includes gas and electricity.
Building features include:
24-hour doorman and security
On-site attached garage with available assigned spaces for residents (at additional cost)
24-hour laundry rooms
Live-in super
On-site management office
BuildingLink system for communication and delivery notifications
Bicycle storage room
Restored historic tile entrance canopy
New automatic entry doors and lighting
And more upgrades to come, including a planned fitness room for residents
Some photographs virtually staged. All showings are by appointment, even during open-house times.
A rare opportunity to acquire a top-floor residence at 1020 Grand Concourse, offering sweeping open views to the northeast and the higher ceilings found only on this level. The added height gives the home exceptional volume and a sense of airiness and sophistication that make it truly stand apart. In good condition throughout, it's ready to move right in-or can easily be customized to your own taste. The entire apartment has been freshly painted, creating a bright and welcoming atmosphere.
Enter through a gracious open foyer that leads into the oversized living and dining room-an elegant, flexible space ideal for refined daily living and entertaining alike. The layout is perfectly conceived, maximizing every inch of space while maintaining a clear separation between the public and private areas of the home. The windowed kitchen features all-new stainless-steel appliances, including an over-the-range microwave and dishwasher, while the renovated bathroom adds a touch of contemporary polish. There is also ample room for a home office area, whether in the bedroom or the living room, for those who wish to work from home. An oversized foyer closet, two bedroom closets, and a separate linen closet provide outstanding storage throughout.
The building is currently undertaking two major improvement projects: the installation of new green roofs, including one over the attached garage that will serve as a shared outdoor space for residents, and an exterior restoration program that will further enhance the property's already strong curb appeal. The assessment funding these improvements is being completely paid by the seller.
Designed by the renowned architect Philip Birnbaum and completed in 1963, 1020 Grand Concourse occupies the prominent corner of 165th Street directly across from the Bronx Museum of Art. The building's distinguished mid-century design is matched by exceptional convenience-minutes from the B, D, and 4 trains, multiple bus lines, shopping, and local services. Four nearby parks create a verdant urban environment that brings together the best of city living and outdoor recreation-yet it's only 20 minutes from Midtown Manhattan.
Enjoy full-service living with nothing overlooked in this exceptionally well-managed and financially stable cooperative. From the integrated central air-conditioning and heating system to the 24-hour building staff, residents are cared for impeccably-and the low maintenance includes gas and electricity.
Building features include:
24-hour doorman and security
On-site attached garage with available assigned spaces for residents (at additional cost)
24-hour laundry rooms
Live-in super
On-site management office
BuildingLink system for communication and delivery notifications
Bicycle storage room
Restored historic tile entrance canopy
New automatic entry doors and lighting
And more upgrades to come, including a planned fitness room for residents
Some photographs virtually staged. All showings are by appointment, even during open-house times.
Listing Courtesy of Bank Neary Inc
- View more details +
- Features
-
- A/C
- View / Exposure
-
- City Views
- Close details -
- Contact
-
Matthew Coleman
LicenseLicensed Broker - President
W: 212-677-4040
M: 917-494-7209
- Mortgage Calculator
-

