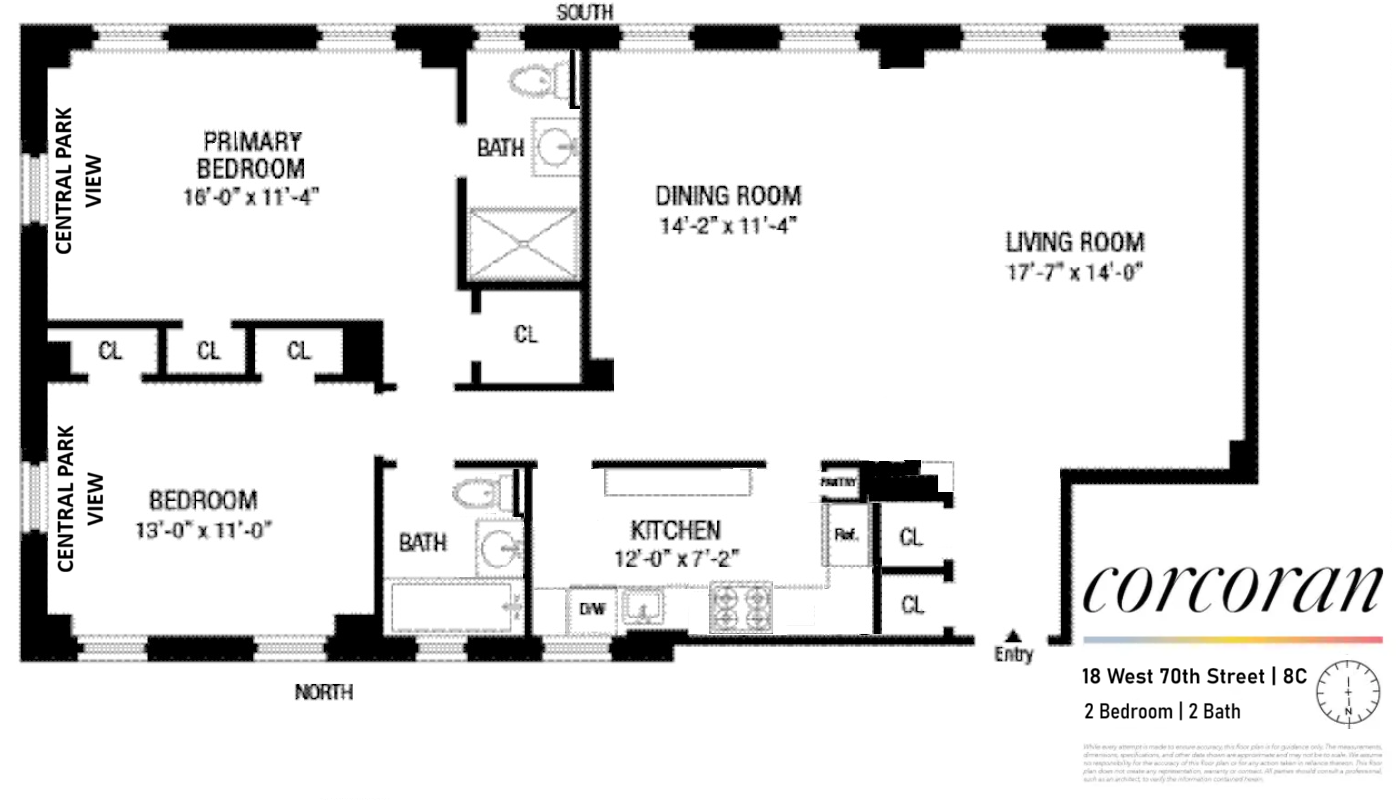
Lincoln Square | Central Park West & Columbus Avenue
- $ 1,795,000
- 2 Bedrooms
- 2 Bathrooms
- / Approx. SF/SM
- 80%Financing Allowed
- Details
- Co-opOwnership
- $ 2,932Maintenance
- ActiveStatus

- Description
- Prime Lincoln Square location, just two buildings away from Central Park, perfectly located on one of the UWS's most coveted blocks
- High-floor corner unit with triple exposures (south, east, north) and abundant natural light
- Convertible 3-bedroom layout currently configured as a spacious 2-bedroom, 2-bath
- Expansive living room with four large windows and sun-drenched afternoon light
- Windowed kitchen with sliding doors, ample storage, counter space, and bar seating
- Primary bedroom features partial Central Park views, double exposure, walk-in closet, and en-suite marble bath
- Second bedroom with double exposure, three windows, and views of landmarked brownstones
- Six full-height closets, including two floor-to-ceiling entry closets; in-unit WASHER/DRYER PERMITTED
- Elegant pre-war details: hardwood floors, 9-foot beamed ceilings, efficient layout with no wasted space
- Charming 1926 co-op with landscaped courtyard, live-in manager, laundry, bike room, and rentable storage
- Pet-friendly and allows pied-à-terre, gifting, and co-purchasing; up to 80% financing permitted
- Neighborhood: next to Central Park, near Lincoln Center, top dining, shops, and C/B subway
- Prime Lincoln Square location, just two buildings away from Central Park, perfectly located on one of the UWS's most coveted blocks
- High-floor corner unit with triple exposures (south, east, north) and abundant natural light
- Convertible 3-bedroom layout currently configured as a spacious 2-bedroom, 2-bath
- Expansive living room with four large windows and sun-drenched afternoon light
- Windowed kitchen with sliding doors, ample storage, counter space, and bar seating
- Primary bedroom features partial Central Park views, double exposure, walk-in closet, and en-suite marble bath
- Second bedroom with double exposure, three windows, and views of landmarked brownstones
- Six full-height closets, including two floor-to-ceiling entry closets; in-unit WASHER/DRYER PERMITTED
- Elegant pre-war details: hardwood floors, 9-foot beamed ceilings, efficient layout with no wasted space
- Charming 1926 co-op with landscaped courtyard, live-in manager, laundry, bike room, and rentable storage
- Pet-friendly and allows pied-à-terre, gifting, and co-purchasing; up to 80% financing permitted
- Neighborhood: next to Central Park, near Lincoln Center, top dining, shops, and C/B subway
Listing Courtesy of Corcoran Group
- View more details +
- Features
-
- A/C
- View / Exposure
-
- City Views
- North, East, South Exposures
- Close details -
- Contact
-
Matthew Coleman
LicenseLicensed Broker - President
W: 212-677-4040
M: 917-494-7209
- Mortgage Calculator
-

This information is not verified for authenticity or accuracy and is not guaranteed and may not reflect all real estate activity in the market.
©2025 REBNY Listing Service, Inc. All rights reserved.
Additional building data provided by On-Line Residential [OLR].
All information furnished regarding property for sale, rental or financing is from sources deemed reliable, but no warranty or representation is made as to the accuracy thereof and same is submitted subject to errors, omissions, change of price, rental or other conditions, prior sale, lease or financing or withdrawal without notice. All dimensions are approximate. For exact dimensions, you must hire your own architect or engineer.

















