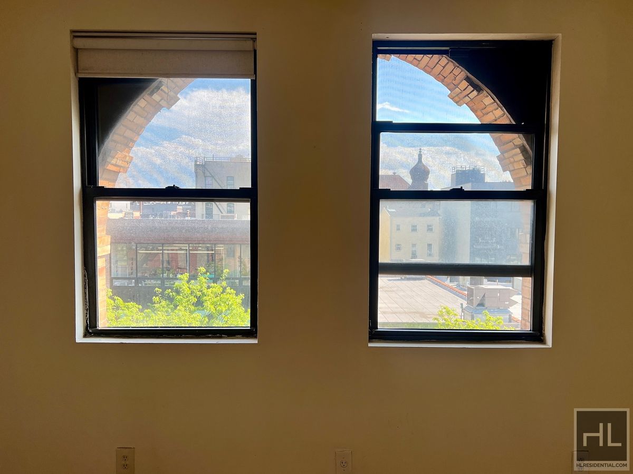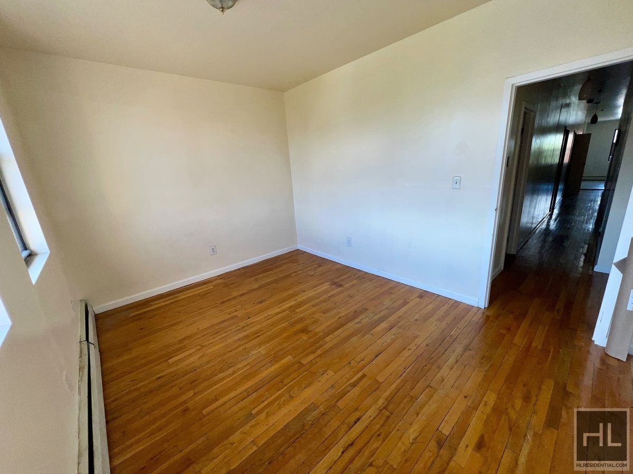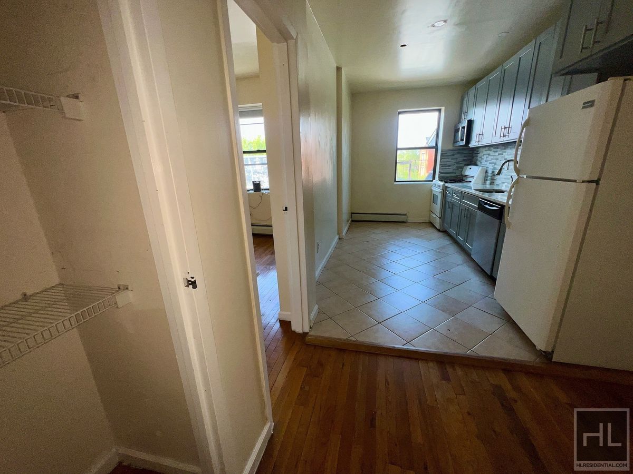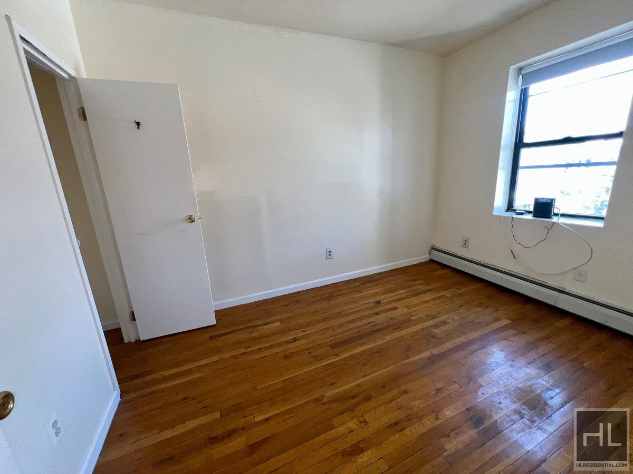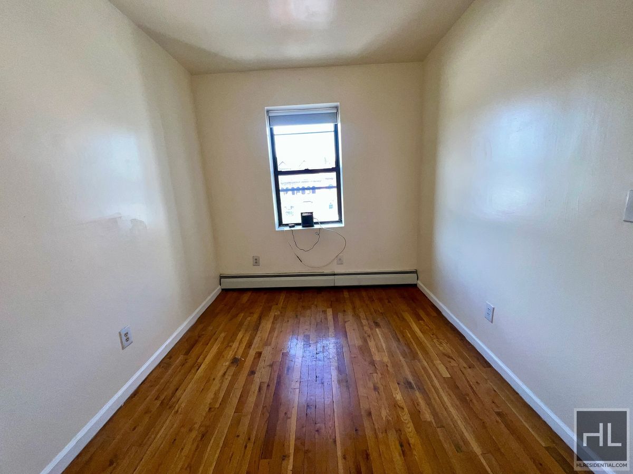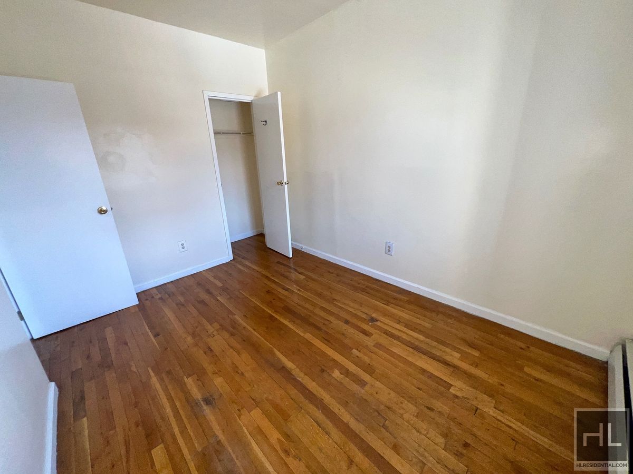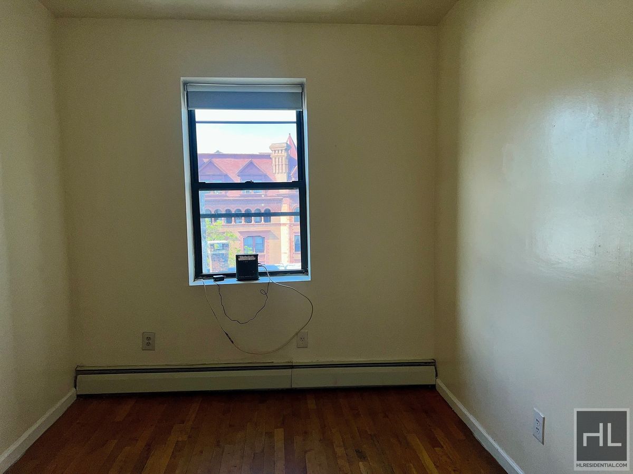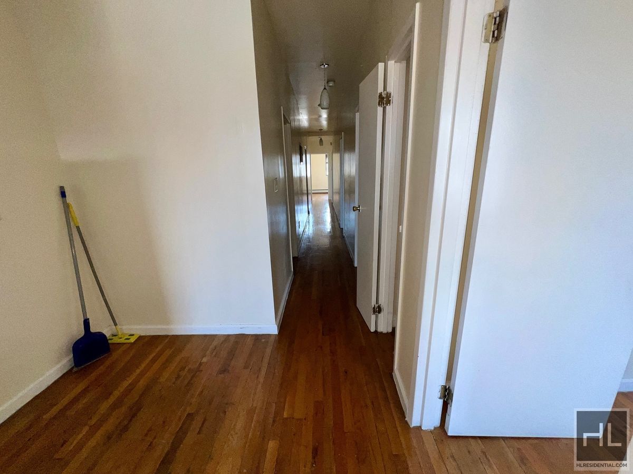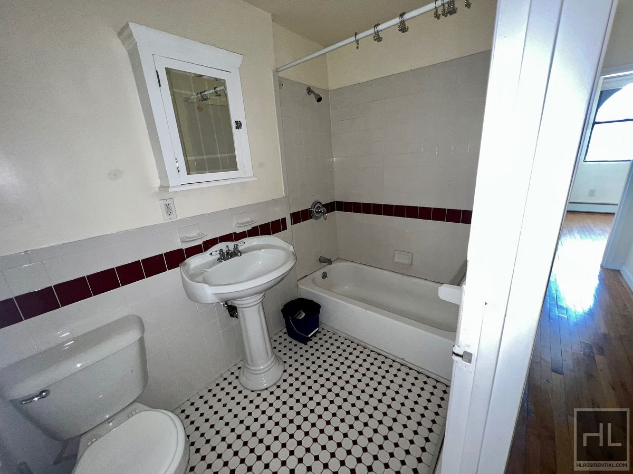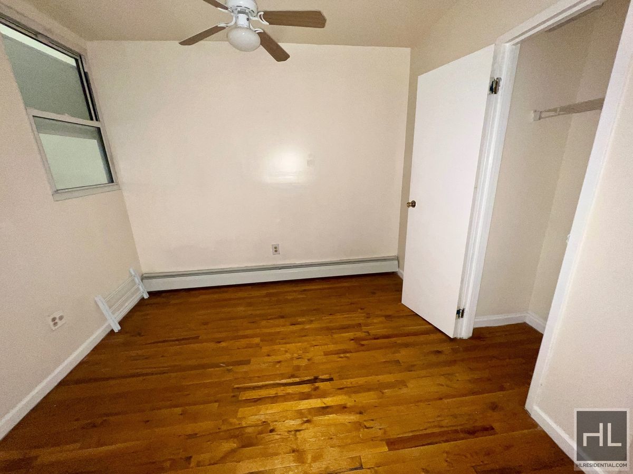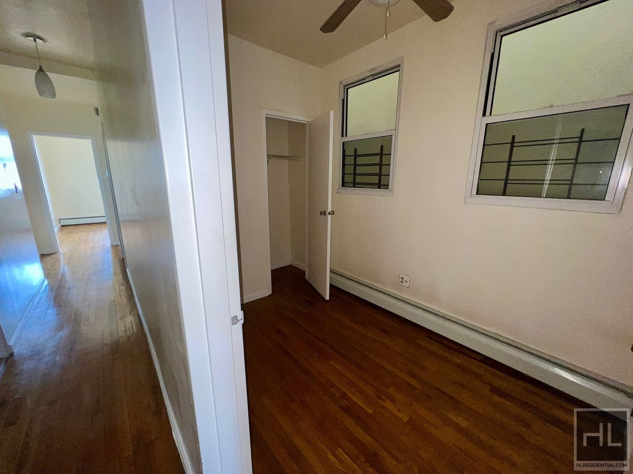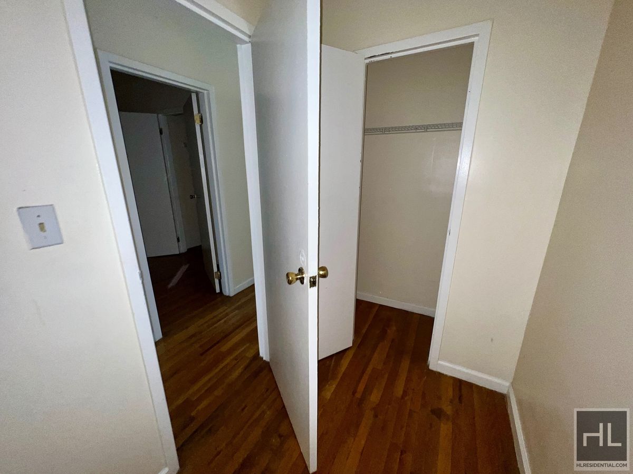
Bedford Stuyvesant | Nostrand Avenue & Arlington Place
- $ 3,600
- 4 Bedrooms
- 1 Bathrooms
- 1,250/116 Approx. SF/SM
- 12-24Term
- Details
- Rental PropertyOwnership
- ActiveStatus

- Description
-
5BR 1BA Historic Commerical Residential Zoned Mixed Use Loft In Heart of BedStuy
Video available, please introduce yourself
1200sft
3rd fl walk up
Virtual doorman
Historic building
Hardwood floors
Closets throughout
Fully Renovated eat in kitchen with lots of marble counter space, cabinets, dishwasher & room for a dining set, butcher block etc
Fully renovated bathroom w/ penny tiles
& skylight
This is a remarkable space that is difficult to envision without seeing in person
The square footage is estimated and probably closer to 1300+
It has a total of 6 rooms, not counting the kitchen and bathroom
The street facing room #1 gets direct sunlight and works great as the living room, it has the double arch brickwork over the window frame
There are 3 internally facing bedrooms (not street or backyard facing) which receive sunlight from a massive skylight which spans the length of 3 different rooms
These bedrooms are all full size with closets of their own
The 4th bedroom on the opposite wing of the apartment works an office, or twin bed sized room with a closet and a different skylight of its own
Bedroom #5 fits a king size bed & closet & faces the back of the home with views of the Historic Alhambra building
There is no shortage of possibilities, it's the perfect live/work space
This is the heart of Bedford Stuyvesant, perched high above Fulton St. with the subway station right down the street
Nostrand ave A/C ? is a 30 second walk from the building
This will not last
$20 application fee
Virtual Doorman,Pre-War5BR 1BA Historic Commerical Residential Zoned Mixed Use Loft In Heart of BedStuy
Video available, please introduce yourself
1200sft
3rd fl walk up
Virtual doorman
Historic building
Hardwood floors
Closets throughout
Fully Renovated eat in kitchen with lots of marble counter space, cabinets, dishwasher & room for a dining set, butcher block etc
Fully renovated bathroom w/ penny tiles
& skylight
This is a remarkable space that is difficult to envision without seeing in person
The square footage is estimated and probably closer to 1300+
It has a total of 6 rooms, not counting the kitchen and bathroom
The street facing room #1 gets direct sunlight and works great as the living room, it has the double arch brickwork over the window frame
There are 3 internally facing bedrooms (not street or backyard facing) which receive sunlight from a massive skylight which spans the length of 3 different rooms
These bedrooms are all full size with closets of their own
The 4th bedroom on the opposite wing of the apartment works an office, or twin bed sized room with a closet and a different skylight of its own
Bedroom #5 fits a king size bed & closet & faces the back of the home with views of the Historic Alhambra building
There is no shortage of possibilities, it's the perfect live/work space
This is the heart of Bedford Stuyvesant, perched high above Fulton St. with the subway station right down the street
Nostrand ave A/C ? is a 30 second walk from the building
This will not last
$20 application fee
Virtual Doorman,Pre-War
Listing Courtesy of Highline Residential
- View more details +
- Features
-
- A/C
- Close details -
- Contact
-
Matthew Coleman
LicenseLicensed Broker - President
W: 212-677-4040
M: 917-494-7209

