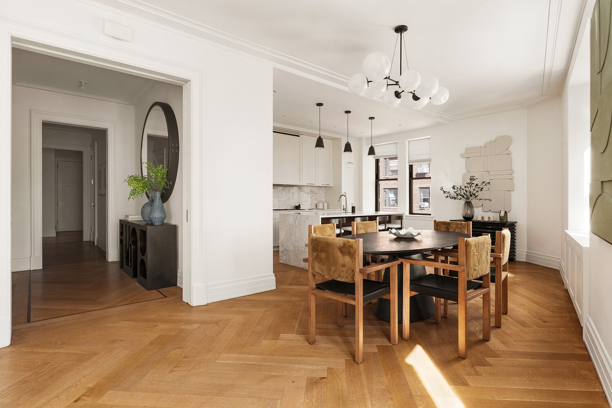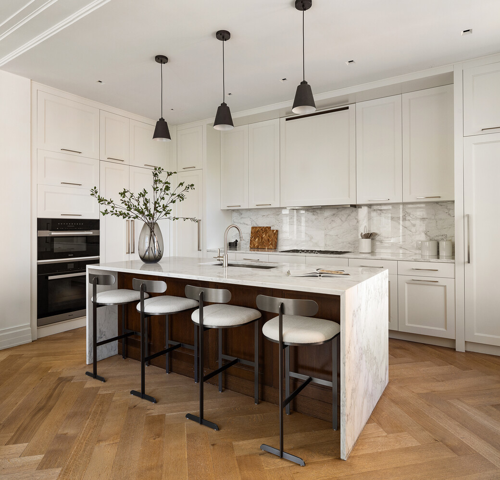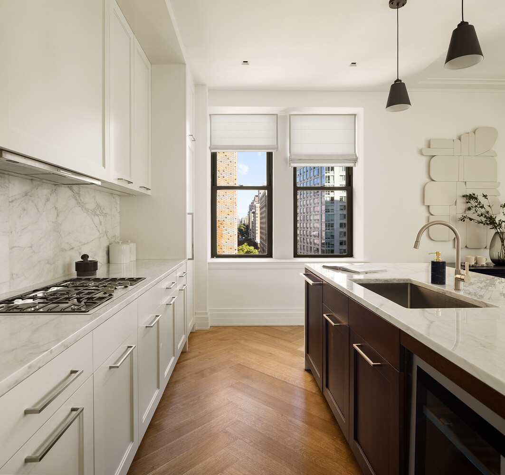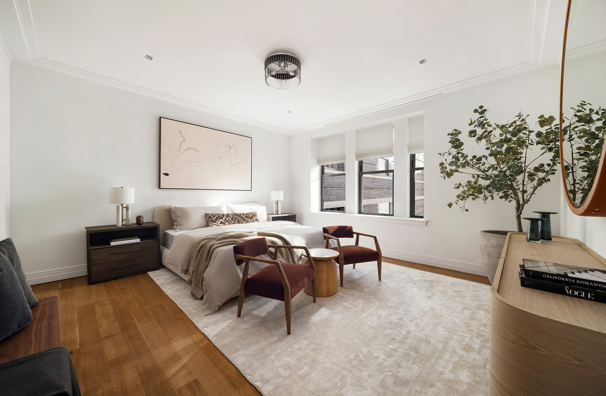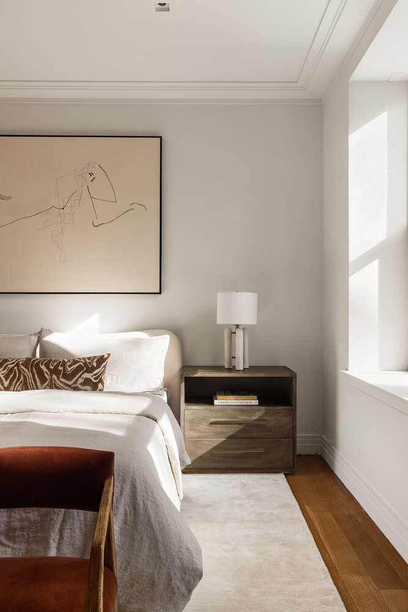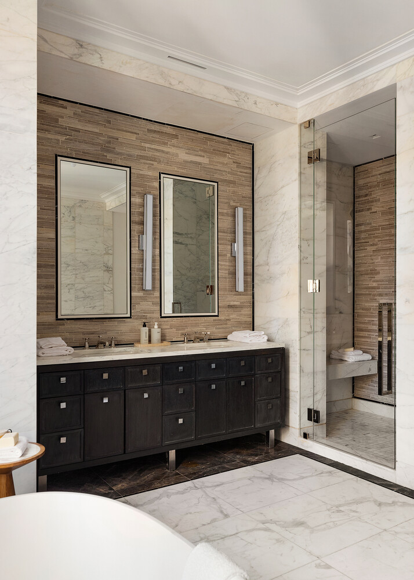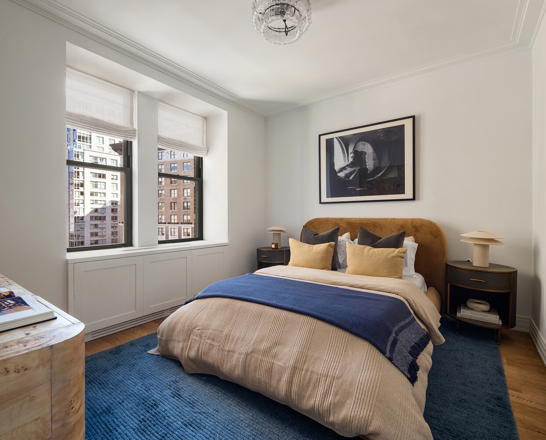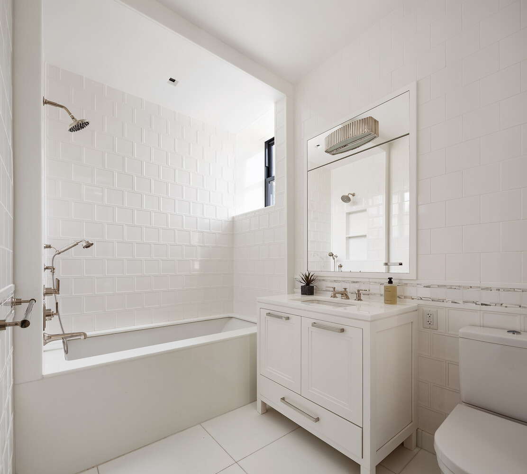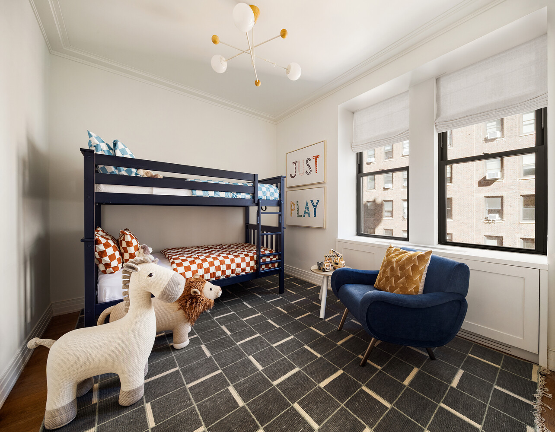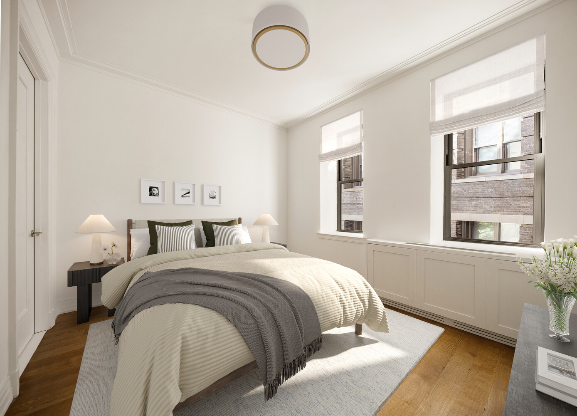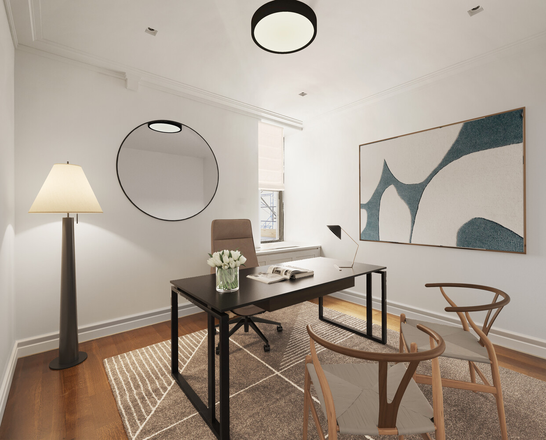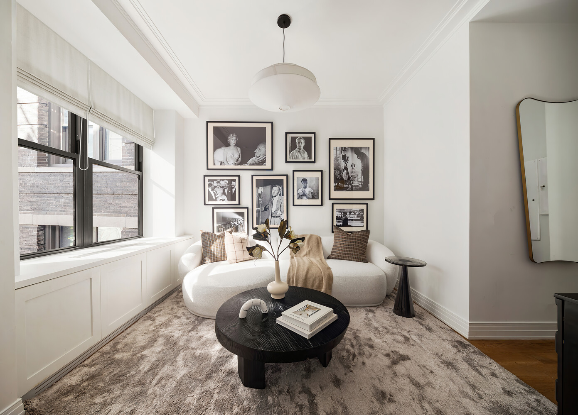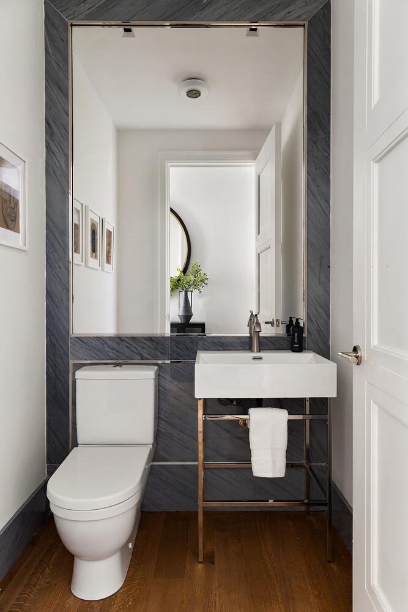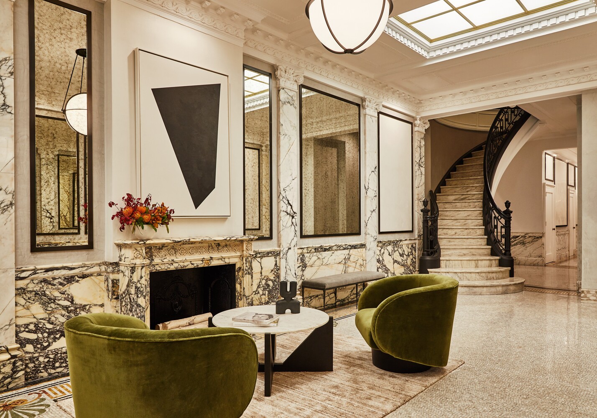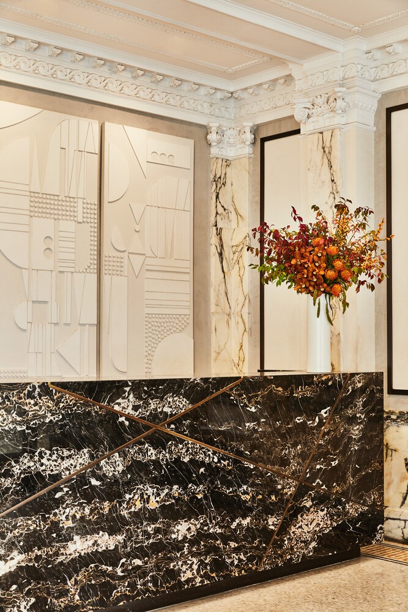
Upper West Side | Broadway & West End Avenue
- $ 7,950,000
- 5 Bedrooms
- 5.5 Bathrooms
- 3,788/352 Approx. SF/SM
- 90%Financing Allowed
- Details
- CondoOwnership
- $ 5,925Common Charges
- $ 6,924Real Estate Taxes
- ActiveStatus

- Description
-
Welcome to The Astor.
Experience an exquisite arrival as you discreetly enter off Broadway through bronze-and-glass doors into the renovated historic lobby, where carefully restored original details live alongside artful modern additions. The juxtaposition creates an understated elegance that feels right for today, while still speaking to a legacy era of quality and craft.
This exceptional five-bedroom, five-and-a-half-bathroom, 3,788-square-foot residence blends old-world charm with elevated modern design. Upon entry, a gracious formal gallery leads to an open-concept great room and kitchen overlooking Broadway, filling the home with all-day natural light.
The kitchen features a sophisticated mix of white lacquer and stained oak cabinetry, complemented by Calacatta Gold countertops and backsplash. An integrated suite of top-of-the-line appliances by Gaggenau, Miele, and Sub-Zero. An additional library/media room completes the living space.
The expansive primary suite, with serene eastern exposures, offers an impressive walk-in closet and a windowed primary bath outfitted with a freestanding soaking tub and an oversized shower enclosed by frameless glass doors. The finishes are a refined composition of Calacatta Gold, Nero Gold, and Tundra Grey marble, complemented by a feature wall of Haisa marble mosaics. Custom cerused and grey-stained white-oak vanity millwork, Calacatta Gold countertops, double vanities with Lefroy Brooks hardware, and radiant heated floors complete this spa-like retreat. An adjacent study adds additional privacy and versatility.
Four additional bedrooms offer generous closet space and an en-suite bathroom with Lefroy Brooks fixtures, Glassos tile floors and walls, custom frameless medicine cabinets and Kohler under mount porcelain sinks.
A jewel-box powder room adorned with Nordic Grey Stone slab and a polished Glassos countertop with a nickel vanity pedestal and a dedicated laundry closet with a Bosch washer/dryer and complete this home.
Additional features include: five-inch herringbone floors in living areas with walnut inlay; double-paned insulated windows, individual climate control in every room, 10-foot ceilings, hardware by Valli & Valli, fixtures by Lefroy Brooks. Residences are fully pre-wired to easily accommodate motorized window shades and advanced home automation and AV systems installed by the purchaser, as well as Time Warner cable or Verizon Fios.
Residents of The Astor enjoy a tailored suite of amenities, including a 24-hour concierge, a professionally equipped fitness center and a children's playroom. Bike storage and private storage units are also available.
Exclusive Sales & Marketing Agent: Douglas Elliman Development Marketing.
The complete terms are in an offering plan available from the Sponsor (File No: CD130262)
Welcome to The Astor.
Experience an exquisite arrival as you discreetly enter off Broadway through bronze-and-glass doors into the renovated historic lobby, where carefully restored original details live alongside artful modern additions. The juxtaposition creates an understated elegance that feels right for today, while still speaking to a legacy era of quality and craft.
This exceptional five-bedroom, five-and-a-half-bathroom, 3,788-square-foot residence blends old-world charm with elevated modern design. Upon entry, a gracious formal gallery leads to an open-concept great room and kitchen overlooking Broadway, filling the home with all-day natural light.
The kitchen features a sophisticated mix of white lacquer and stained oak cabinetry, complemented by Calacatta Gold countertops and backsplash. An integrated suite of top-of-the-line appliances by Gaggenau, Miele, and Sub-Zero. An additional library/media room completes the living space.
The expansive primary suite, with serene eastern exposures, offers an impressive walk-in closet and a windowed primary bath outfitted with a freestanding soaking tub and an oversized shower enclosed by frameless glass doors. The finishes are a refined composition of Calacatta Gold, Nero Gold, and Tundra Grey marble, complemented by a feature wall of Haisa marble mosaics. Custom cerused and grey-stained white-oak vanity millwork, Calacatta Gold countertops, double vanities with Lefroy Brooks hardware, and radiant heated floors complete this spa-like retreat. An adjacent study adds additional privacy and versatility.
Four additional bedrooms offer generous closet space and an en-suite bathroom with Lefroy Brooks fixtures, Glassos tile floors and walls, custom frameless medicine cabinets and Kohler under mount porcelain sinks.
A jewel-box powder room adorned with Nordic Grey Stone slab and a polished Glassos countertop with a nickel vanity pedestal and a dedicated laundry closet with a Bosch washer/dryer and complete this home.
Additional features include: five-inch herringbone floors in living areas with walnut inlay; double-paned insulated windows, individual climate control in every room, 10-foot ceilings, hardware by Valli & Valli, fixtures by Lefroy Brooks. Residences are fully pre-wired to easily accommodate motorized window shades and advanced home automation and AV systems installed by the purchaser, as well as Time Warner cable or Verizon Fios.
Residents of The Astor enjoy a tailored suite of amenities, including a 24-hour concierge, a professionally equipped fitness center and a children's playroom. Bike storage and private storage units are also available.
Exclusive Sales & Marketing Agent: Douglas Elliman Development Marketing.
The complete terms are in an offering plan available from the Sponsor (File No: CD130262)
Listing Courtesy of Douglas Elliman Real Estate
- View more details +
- Features
-
- A/C
- Washer / Dryer
- View / Exposure
-
- City Views
- North, East, South Exposures
- Close details -
- Contact
-
Matthew Coleman
LicenseLicensed Broker - President
W: 212-677-4040
M: 917-494-7209
- Mortgage Calculator
-

