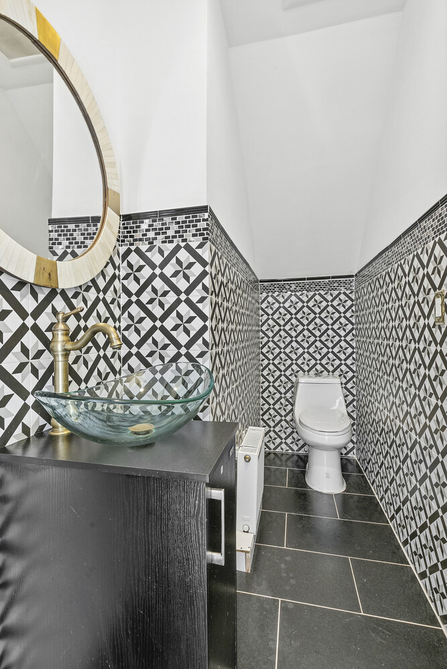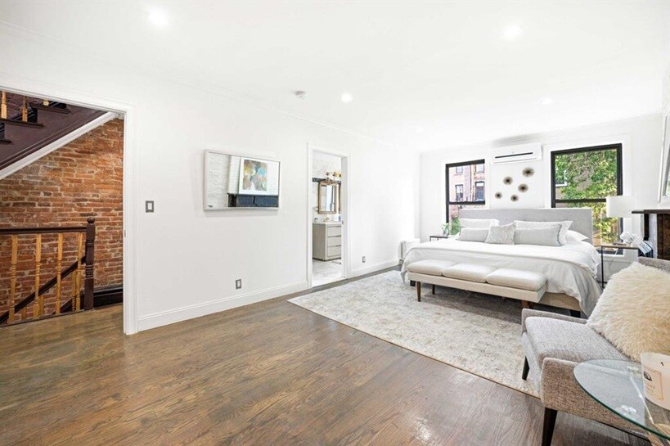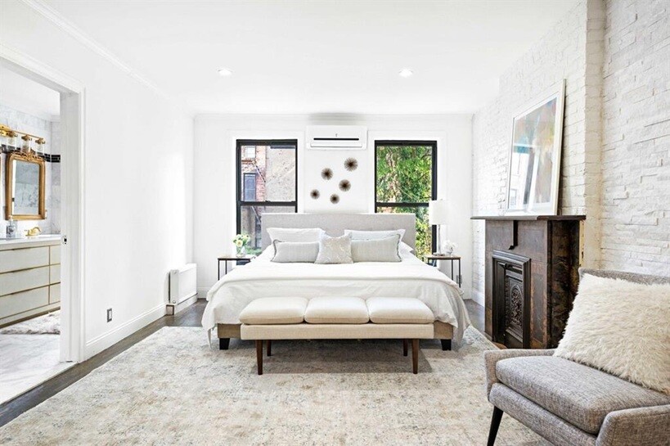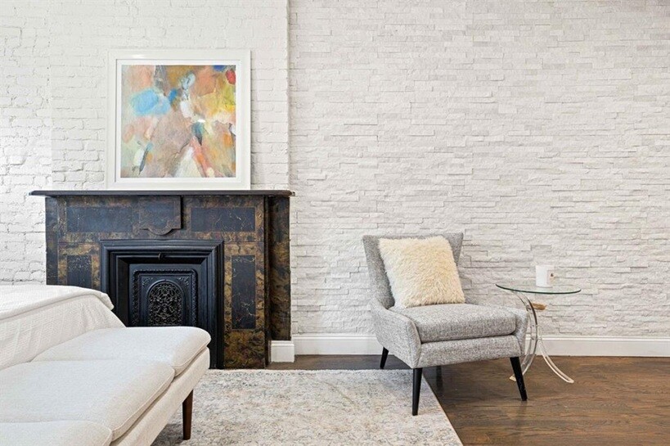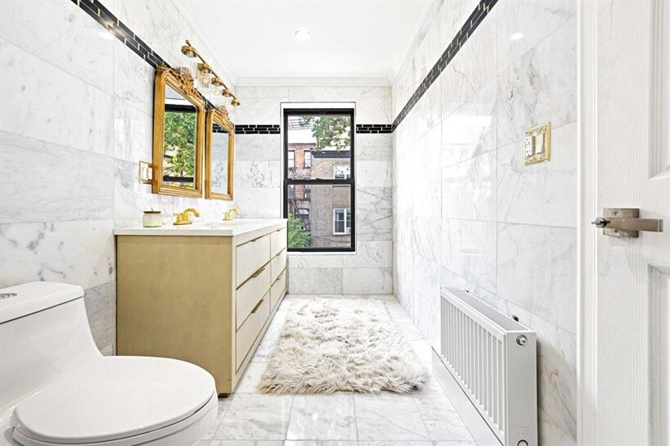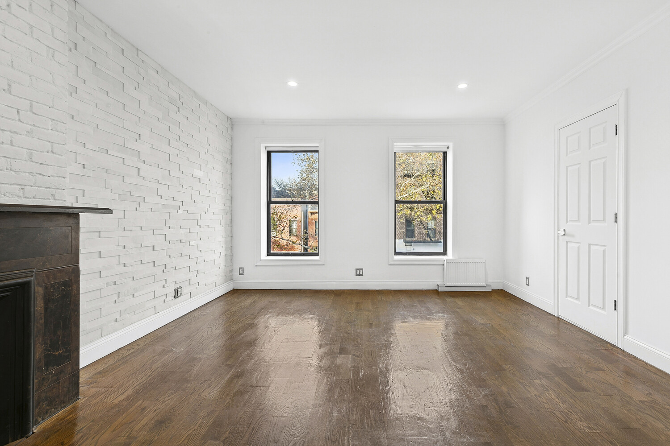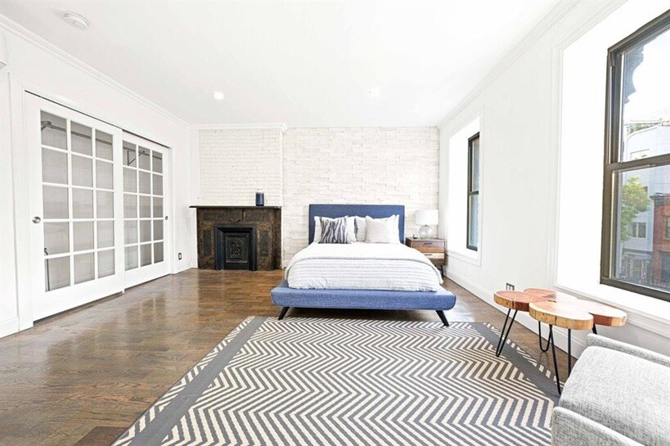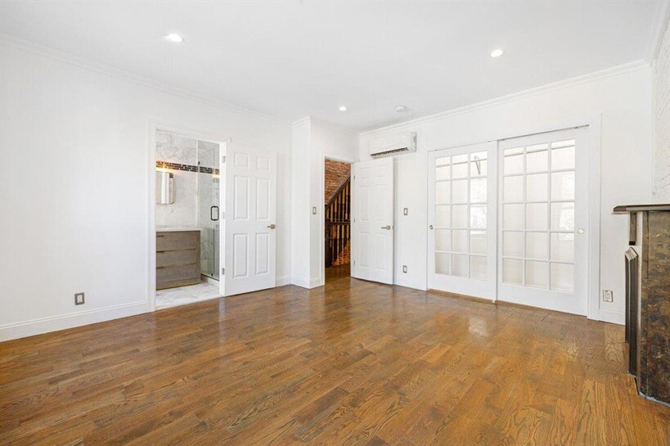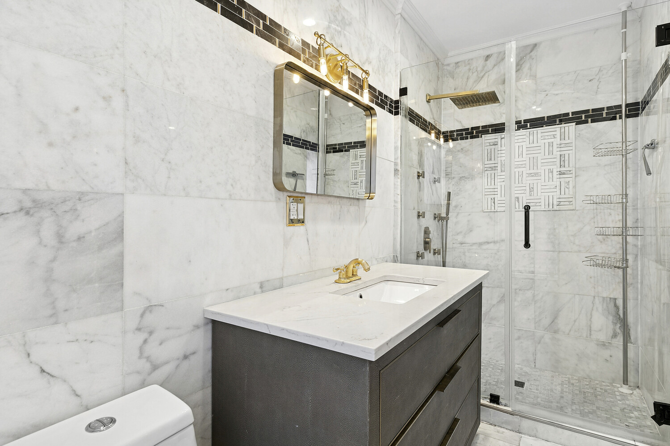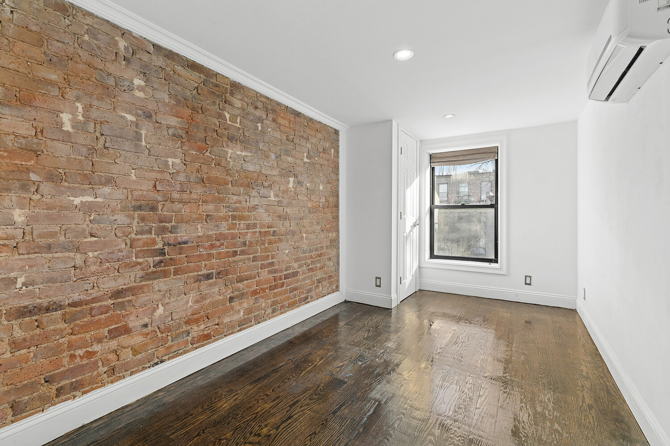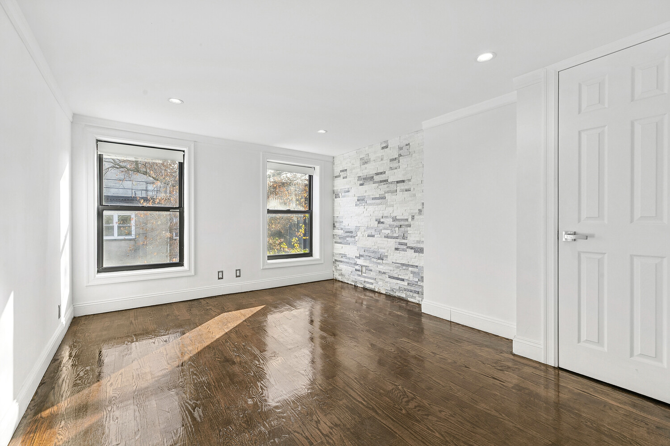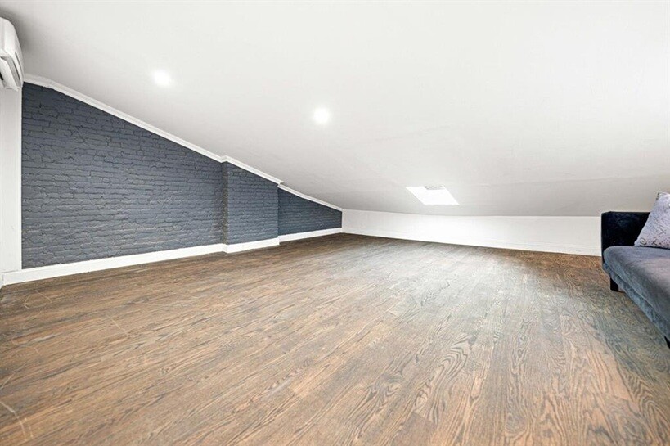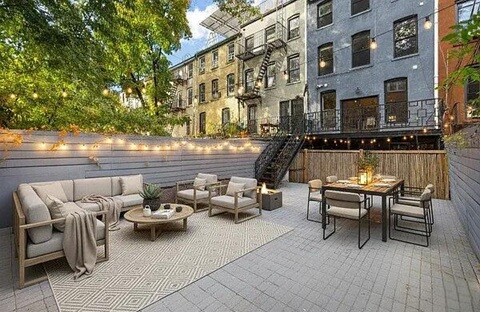
Bedford Stuyvesant | Bedford Avenue & Nostrand Avenue
- $ 3,625,000
- 4 Bedrooms
- 3.5 Bathrooms
- TownhouseBuilding Type
- 5,000/465 Approx. SF/SM
- Details
-
- Multi-FamilyOwnership
- $ 6,156Anual RE Taxes
- 20'x45'Building Size
- 20'x100'Lot Size
- 1898Year Built
- ActiveStatus

- Description
-
Welcome to 308 Clifton Place, a renovated townhouse nestled in the vibrant neighborhood of Bedford-Stuyvesant, Brooklyn. This expansive residence, featuring 5 bedrooms and 4.5 bathrooms offers approximately 5,000 square feet of living space, creating opportunity for a dynamic lifestyle. Stepping inside, you'll be welcomed by a graceful vestibule that leads to a stunning open floor plan accentuated by high ceilings and an elegant flow throughout.
Designed with gatherings in mind, the parlor level boasts a chef's kitchen, complete with high-end stainless steel appliances, sleek Calacatta and Carrara marble countertops, and custom cabinetry. The generous island, with built-in storage, acts as the heart of the space, optimal for hosting culinary adventures or relaxed evenings with friends. Comfortable and inviting, the living and dining areas are bathed in natural light, adorned with exposed brick walls, adding historic charm and sophistication, along with wide plank hardwood floors and refined lighting. Enjoy the seamless extension to the outdoors with a spacious deck, a quaint gathering space for dining al fresco, along with a lower level, spacious yard.
Upstairs, the spacious primary en-suite includes a decorative fireplace, walk-in closet, and a luxurious marble bath with brass fixtures and a freestanding claw-foot soaking tub. This floor also has an additional Jr. ensuite bedroom along with the washer and dryer located in the hallway for modern convenience. The top floor is bright and versatile, with two bedrooms and a full bath, as well as a spacious bonus room offering flexibility for a home office, studio, or recreation room. In addition, the roof top deck provides open views and a quaint space to relax. All guest baths are well appointed with premium stonework and gold accent fixtures.
The garden floor, equipped as a second living option, boasts a beautiful kitchen, dining room, bedroom, office with access to backyard, and a full bath. The spiral staircase leads to the finished cellar level with a spacious lounge, laundry, and additional storage space.
Beyond the property, explore the welcoming tree-lined neighborhood of Bedford-Stuyvesant, renowned for its cultural richness and eateries, brimming with cozy cafes and eclectic dining options. Enjoy weekends at Herbert Von King Park, where peaceful green spaces await-a delightful retreat in the urban landscape. Plus, the Bedford-Nostrand stop on the 'G' line is conveniently located around the corner, offering seamless connectivity to the rest of the city. Tours by appointment only.
Welcome to 308 Clifton Place, a renovated townhouse nestled in the vibrant neighborhood of Bedford-Stuyvesant, Brooklyn. This expansive residence, featuring 5 bedrooms and 4.5 bathrooms offers approximately 5,000 square feet of living space, creating opportunity for a dynamic lifestyle. Stepping inside, you'll be welcomed by a graceful vestibule that leads to a stunning open floor plan accentuated by high ceilings and an elegant flow throughout.
Designed with gatherings in mind, the parlor level boasts a chef's kitchen, complete with high-end stainless steel appliances, sleek Calacatta and Carrara marble countertops, and custom cabinetry. The generous island, with built-in storage, acts as the heart of the space, optimal for hosting culinary adventures or relaxed evenings with friends. Comfortable and inviting, the living and dining areas are bathed in natural light, adorned with exposed brick walls, adding historic charm and sophistication, along with wide plank hardwood floors and refined lighting. Enjoy the seamless extension to the outdoors with a spacious deck, a quaint gathering space for dining al fresco, along with a lower level, spacious yard.
Upstairs, the spacious primary en-suite includes a decorative fireplace, walk-in closet, and a luxurious marble bath with brass fixtures and a freestanding claw-foot soaking tub. This floor also has an additional Jr. ensuite bedroom along with the washer and dryer located in the hallway for modern convenience. The top floor is bright and versatile, with two bedrooms and a full bath, as well as a spacious bonus room offering flexibility for a home office, studio, or recreation room. In addition, the roof top deck provides open views and a quaint space to relax. All guest baths are well appointed with premium stonework and gold accent fixtures.
The garden floor, equipped as a second living option, boasts a beautiful kitchen, dining room, bedroom, office with access to backyard, and a full bath. The spiral staircase leads to the finished cellar level with a spacious lounge, laundry, and additional storage space.
Beyond the property, explore the welcoming tree-lined neighborhood of Bedford-Stuyvesant, renowned for its cultural richness and eateries, brimming with cozy cafes and eclectic dining options. Enjoy weekends at Herbert Von King Park, where peaceful green spaces await-a delightful retreat in the urban landscape. Plus, the Bedford-Nostrand stop on the 'G' line is conveniently located around the corner, offering seamless connectivity to the rest of the city. Tours by appointment only.
Listing Courtesy of Douglas Elliman Real Estate
- View more details +
- Features
-
- A/C
- Washer / Dryer
- Outdoor
-
- Patio
- Terrace
- Close details -
- Contact
-
Matthew Coleman
LicenseLicensed Broker - President
W: 212-677-4040
M: 917-494-7209
- Mortgage Calculator
-

