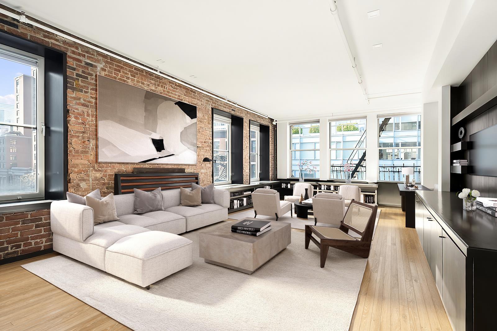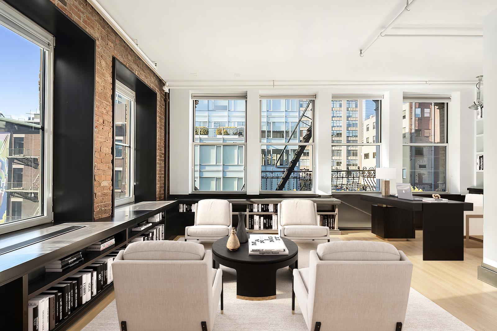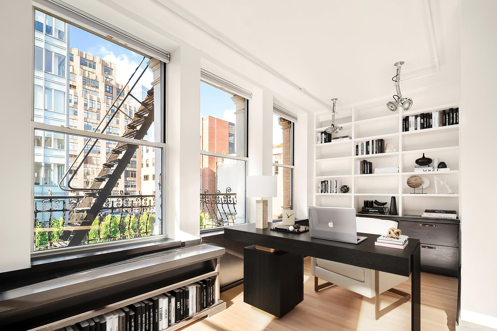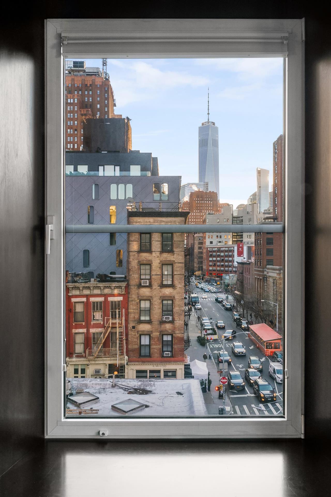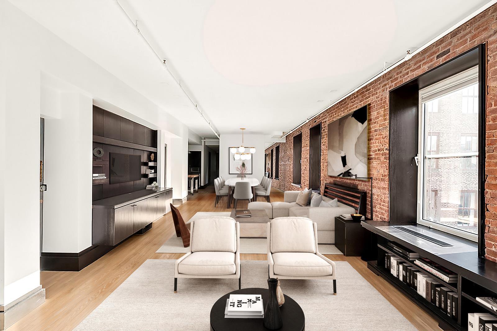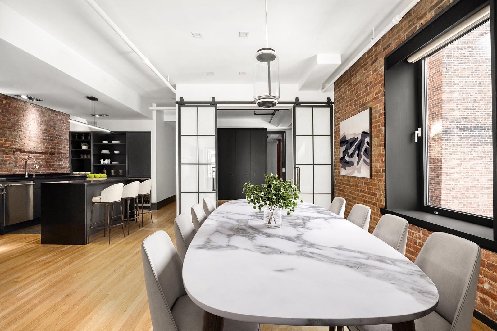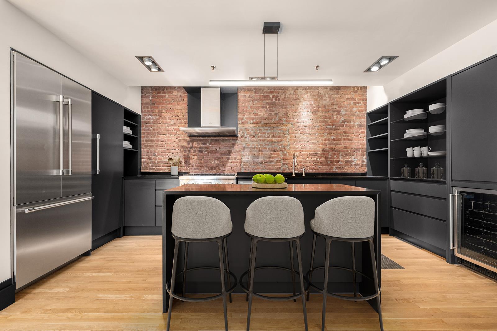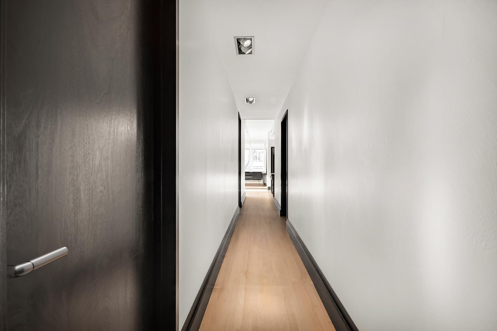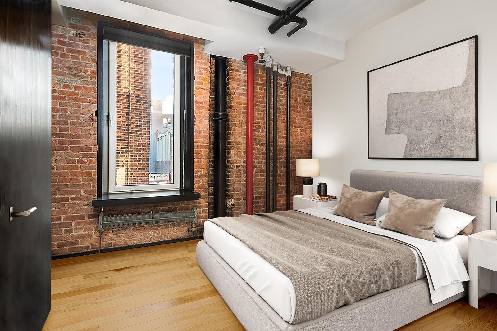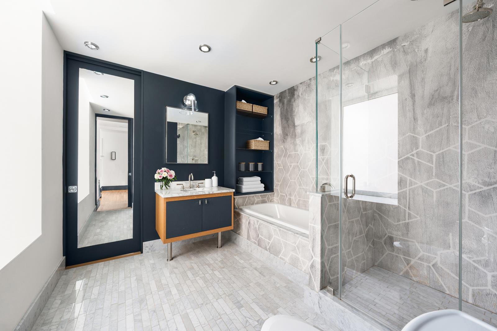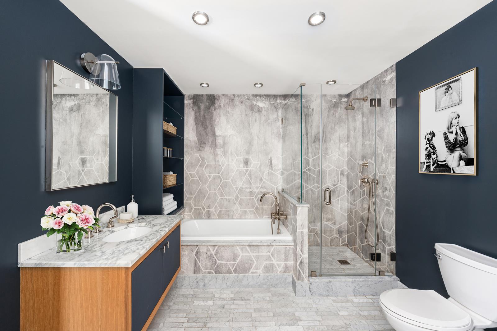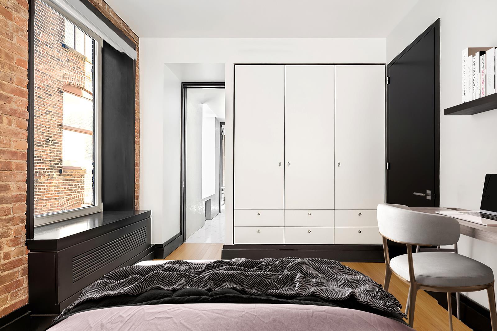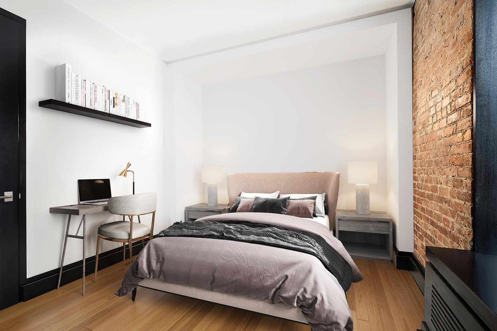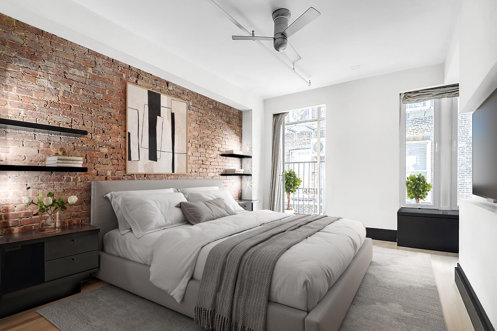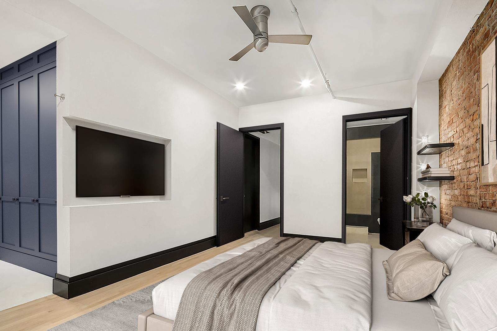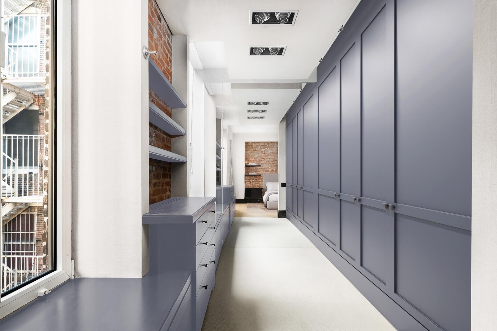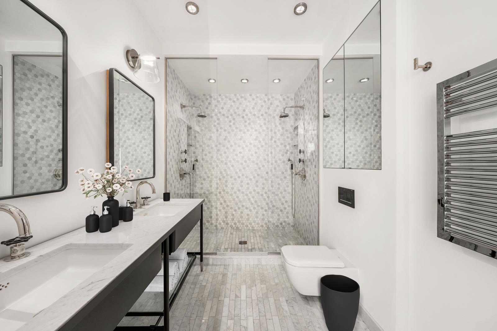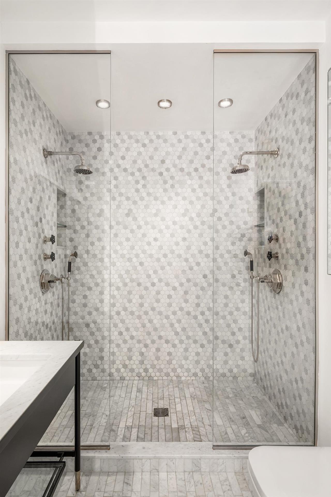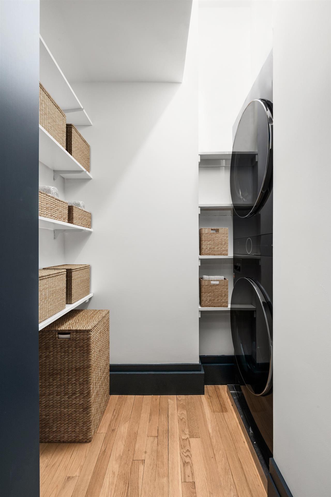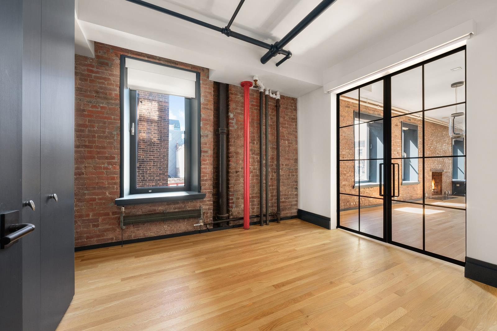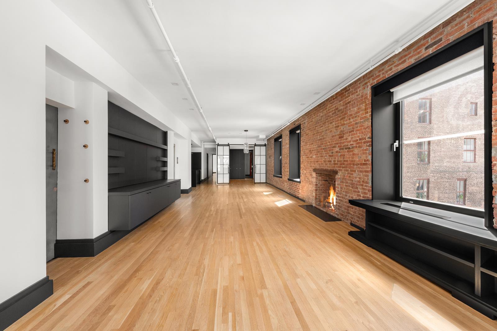
Soho | Grand Street & Broome Street
- $ 18,500
- 3 Bedrooms
- 2.5 Bathrooms
- 2,200/204 Approx. SF/SM
- 12-24Term
- Details
- Co-opOwnership
- RentedStatus

- Description
-
Exceptionally rare light and epic iconic views set this floor-through three bedroom historic SoHo loft apart from all the others! You step off the key-locked elevator directly into a double exposure Great Room that allows for an enormous Dining Area and two sun-blasted large Living Rooms – the first is framed to a handsome built-in and fireplace and the second is set in the double exposure southwest corner of the apartment to take in both breathtaking historic SoHo architecture and unbelievable big freedom tower and open financial district skyline views. Tucked nicely around the corner is a large Home Office with built-in shelving and cabinetry sharing these jaw dropping downtown skyline views. Opposite the Dining Area and set back nicely is a sleek renovated Chef’s Eat-In Kitchen with endless storage and new appliances - vented gas stove, custom cabinetry, wine refrigeration, and a large eat-on island. A long hall separates and gives great privacy to the bedrooms. Two large Secondary Bedrooms have ample custom built-in closets and share a full, gut renovated, marble bath with large vanity, custom rain shower, and soaking tub. At the end of the hall the Primary Suite offers custom woodwork shelving and side tables. An ensuite dressing room is lined with custom built-in closets with never ending hanging and shelving. The Primary Bath with double vanity offering amazing storage and a double shower. Central air, a guest powder room,solar and blackout shades throughout, and large laundry closet with big storage complete this home. Make the very center of the best restaurants and shopping the city has to offer your next home! Note: some photos digitally staged.
Exceptionally rare light and epic iconic views set this floor-through three bedroom historic SoHo loft apart from all the others! You step off the key-locked elevator directly into a double exposure Great Room that allows for an enormous Dining Area and two sun-blasted large Living Rooms – the first is framed to a handsome built-in and fireplace and the second is set in the double exposure southwest corner of the apartment to take in both breathtaking historic SoHo architecture and unbelievable big freedom tower and open financial district skyline views. Tucked nicely around the corner is a large Home Office with built-in shelving and cabinetry sharing these jaw dropping downtown skyline views. Opposite the Dining Area and set back nicely is a sleek renovated Chef’s Eat-In Kitchen with endless storage and new appliances - vented gas stove, custom cabinetry, wine refrigeration, and a large eat-on island. A long hall separates and gives great privacy to the bedrooms. Two large Secondary Bedrooms have ample custom built-in closets and share a full, gut renovated, marble bath with large vanity, custom rain shower, and soaking tub. At the end of the hall the Primary Suite offers custom woodwork shelving and side tables. An ensuite dressing room is lined with custom built-in closets with never ending hanging and shelving. The Primary Bath with double vanity offering amazing storage and a double shower. Central air, a guest powder room,solar and blackout shades throughout, and large laundry closet with big storage complete this home. Make the very center of the best restaurants and shopping the city has to offer your next home! Note: some photos digitally staged.
- View more details +
- Features
-
- Abundant Closets
- Corner Apartment
- Custom Closets
- Dressing Area
- Exposed Bricks
- Floor-Through
- Full Floor
- High Clgs [12'11"]
- Home Office
- Oversized Windows
- Pre War Details Added
- Recessed Lighting
- Sep Dining Area
- Split Bedrooms
- Surround Sound
- Track Lighting
- Washer / Dryer
- Window Treatments
- Kitchen
-
- Adjoining Pantry
- Center Island
- Dishwasher
- Eat-in Kitchen
- Gourmet Kitchen
- Microwave
- New Appliances
- Open Kitchen
- S Steel Appliances
- Stove
- Wine Cooler
- Bathroom
-
- En Suite Bathroom
- Half Bath
- Marble Bathroom
- Soaking Tub
- Stall Shower
- Window
- Outdoor
-
- Balcony
- View / Exposure
-
- City Views
- Skyline Views
- East, South, West Exposures
- Close details -
- Contact
-
Matthew Coleman
LicenseLicensed Broker - President
W: 212-677-4040
M: 917-494-7209
