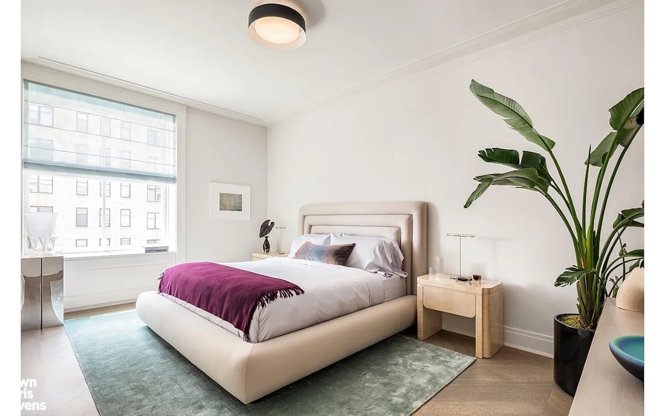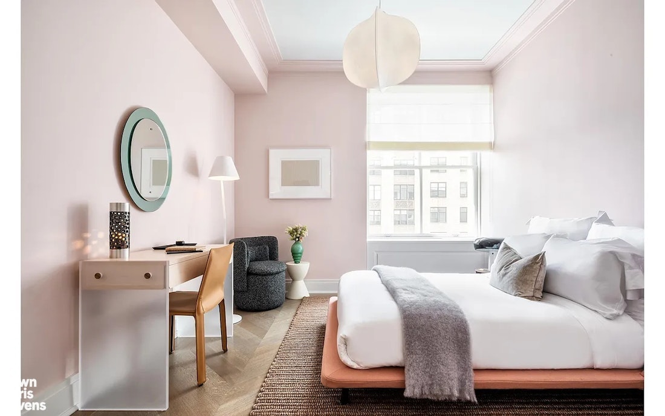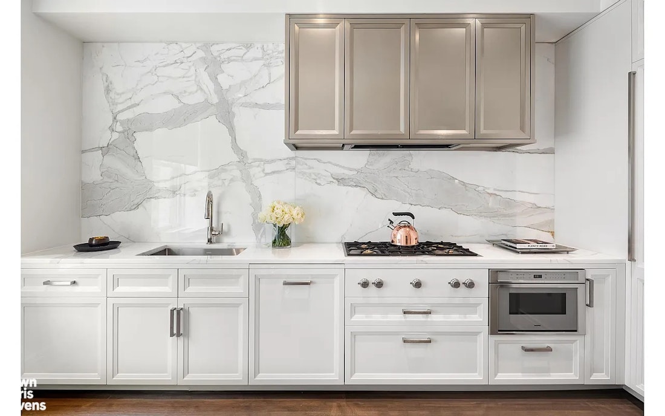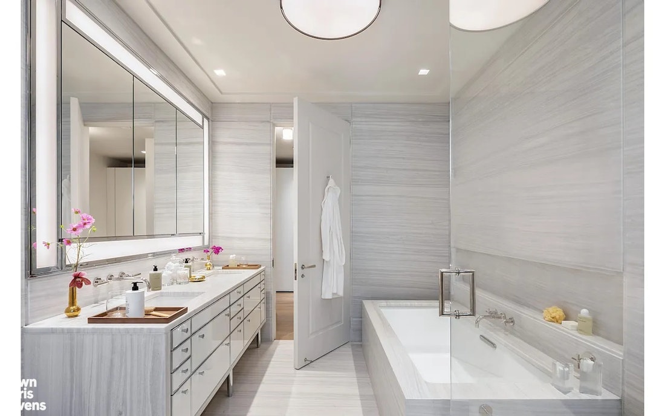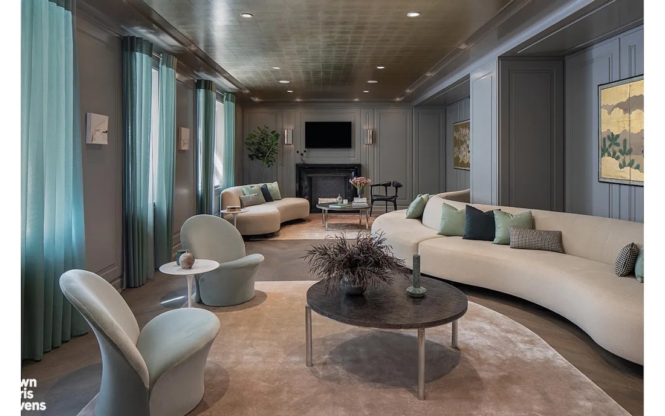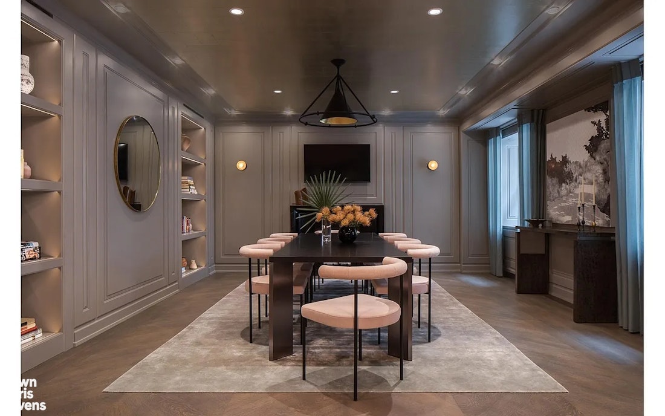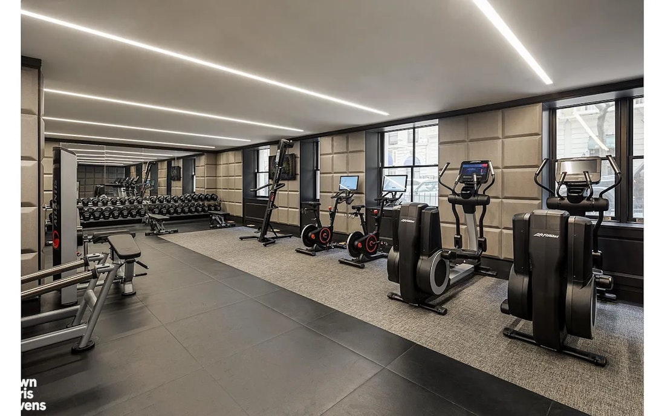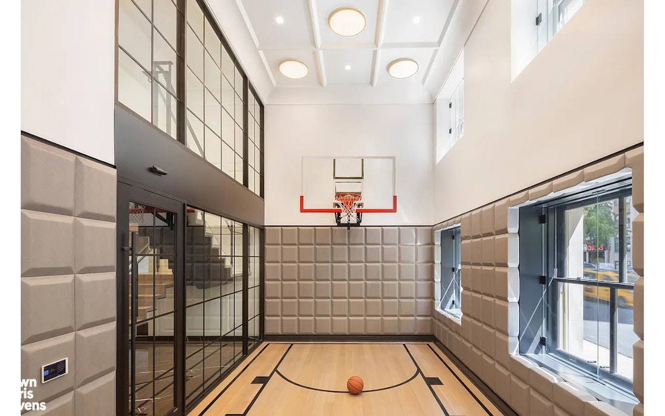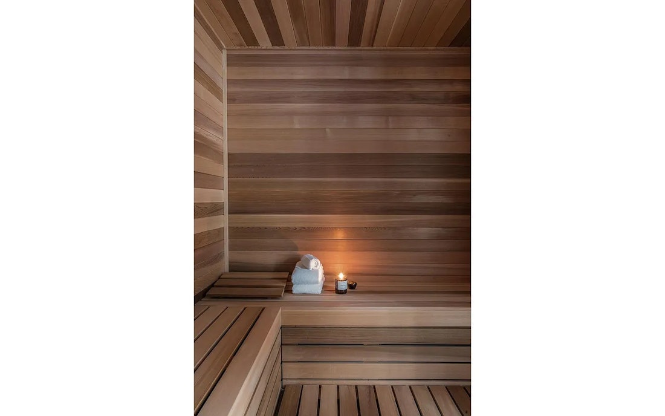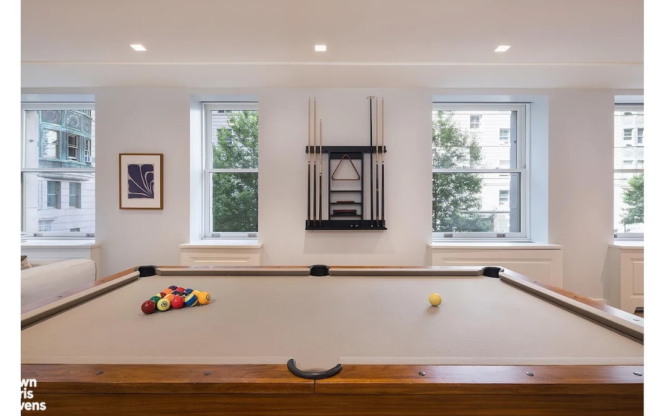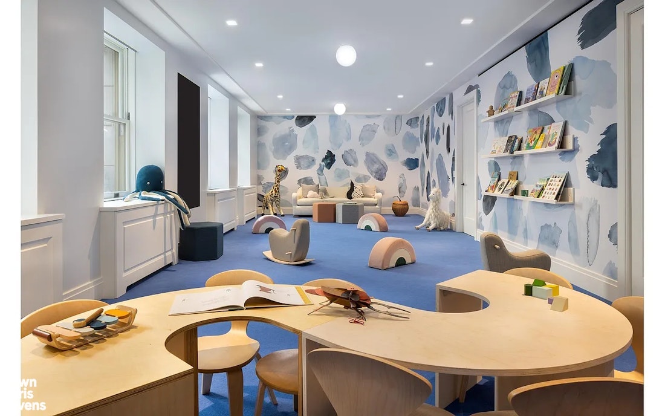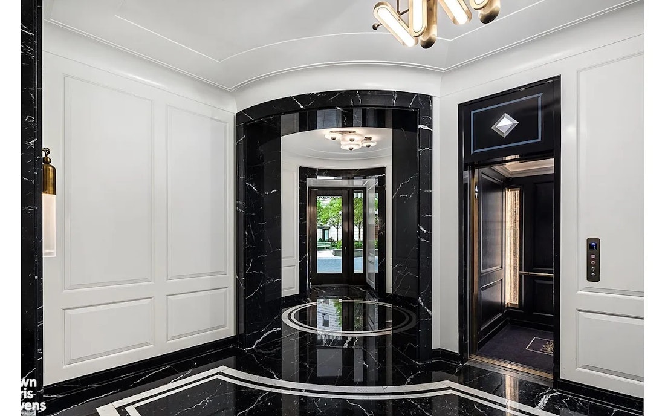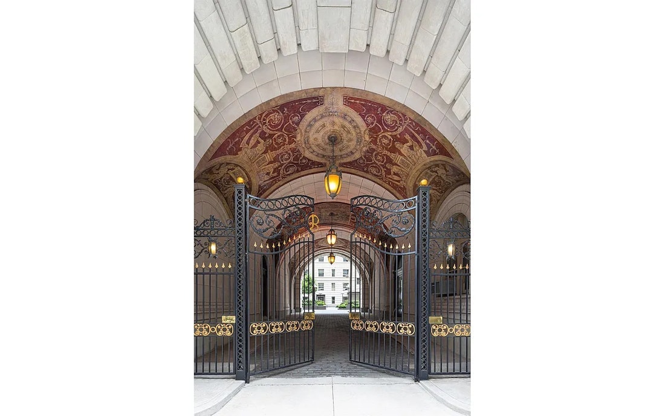
Upper West Side | Amsterdam Avenue & Broadway
- $ 25,000
- 3 Bedrooms
- 3.5 Bathrooms
- / Approx. SF/SM
- 12-24Term
- Details
- CondoOwnership
- ActiveStatus

- Description
-
It is an unique and impressive very elegant 3 bedroom apartment, in such amazingly beautiful yard of The Belnord!
This beautifully designed three-bedroom, three-and-a-half-bath residence offers a rare blend of prewar charm and modern living. Featuring north and south exposures, 10-foot ceilings, oversized mahogany windows, and custom white oak flooring throughout.
The formal entry leads to a spacious great room and a Molteni kitchen with Calacatta Gold marble, Gaggenau appliances, and a Sub-Zero wine fridge - perfect for everyday living and entertaining.The primary suite overlooks the landscaped courtyard and offers a spa-like bath with radiant heated marble floors, deep soaking tub, and custom vanities. Two additional bedrooms include en-suite baths finished in Grigio Nicola stone.Additional highlights include a powder room with Nero Marquina marble, an in-unit washer/dryer, a VRF HVAC system, and integrated smart-home features.
Residents enjoy 30,000 square feet of premier amenities, including a private courtyard, 24-hour doorman, state-of-the-art fitness center, sports court, lounge, and children's playroom.It is an unique and impressive very elegant 3 bedroom apartment, in such amazingly beautiful yard of The Belnord!
This beautifully designed three-bedroom, three-and-a-half-bath residence offers a rare blend of prewar charm and modern living. Featuring north and south exposures, 10-foot ceilings, oversized mahogany windows, and custom white oak flooring throughout.
The formal entry leads to a spacious great room and a Molteni kitchen with Calacatta Gold marble, Gaggenau appliances, and a Sub-Zero wine fridge - perfect for everyday living and entertaining.The primary suite overlooks the landscaped courtyard and offers a spa-like bath with radiant heated marble floors, deep soaking tub, and custom vanities. Two additional bedrooms include en-suite baths finished in Grigio Nicola stone.Additional highlights include a powder room with Nero Marquina marble, an in-unit washer/dryer, a VRF HVAC system, and integrated smart-home features.
Residents enjoy 30,000 square feet of premier amenities, including a private courtyard, 24-hour doorman, state-of-the-art fitness center, sports court, lounge, and children's playroom.
Listing Courtesy of Brown Harris Stevens Residential Sales LLC
- View more details +
- Features
-
- A/C
- Washer / Dryer
- Close details -
- Contact
-
Matthew Coleman
LicenseLicensed Broker - President
W: 212-677-4040
M: 917-494-7209

