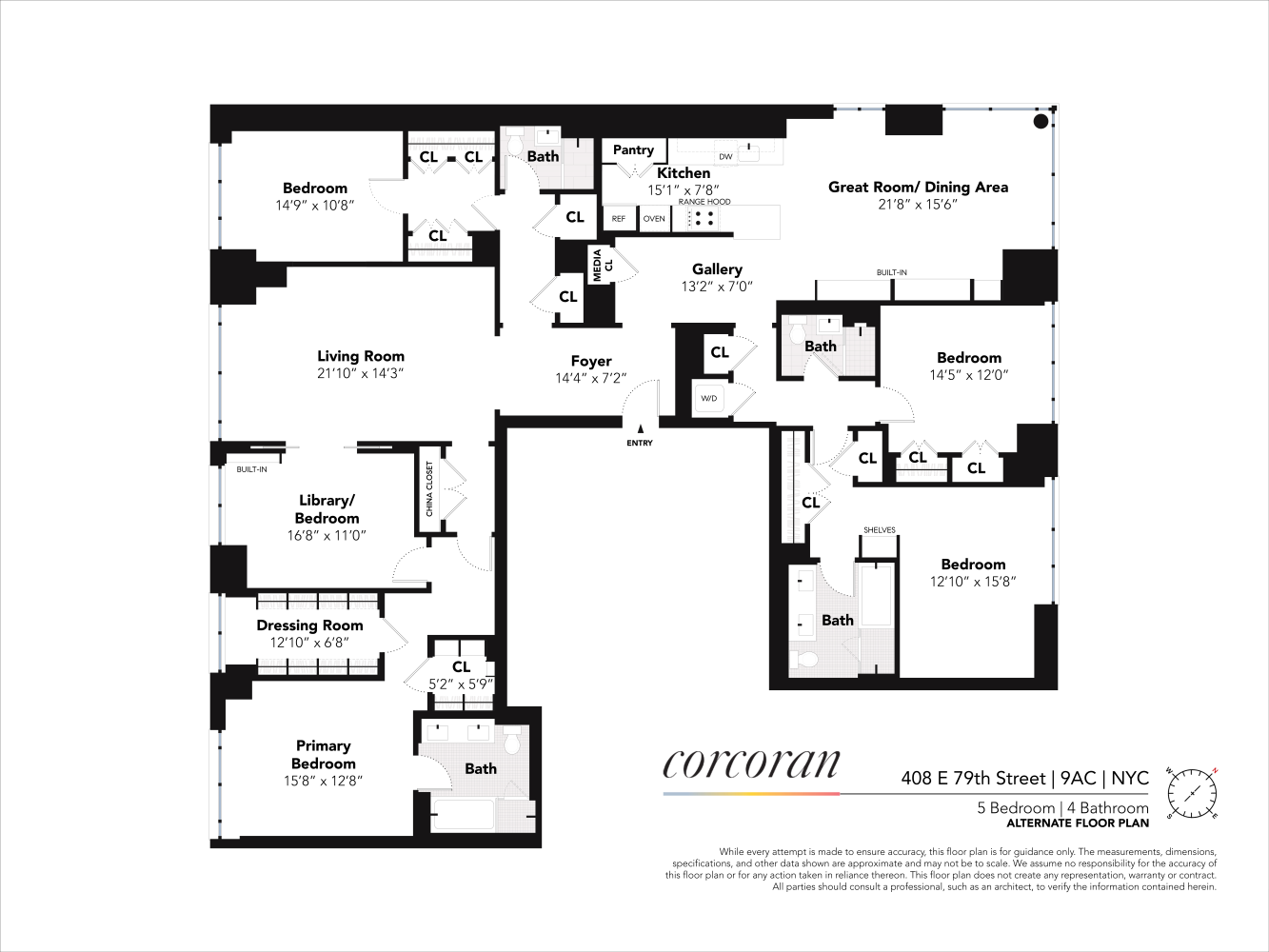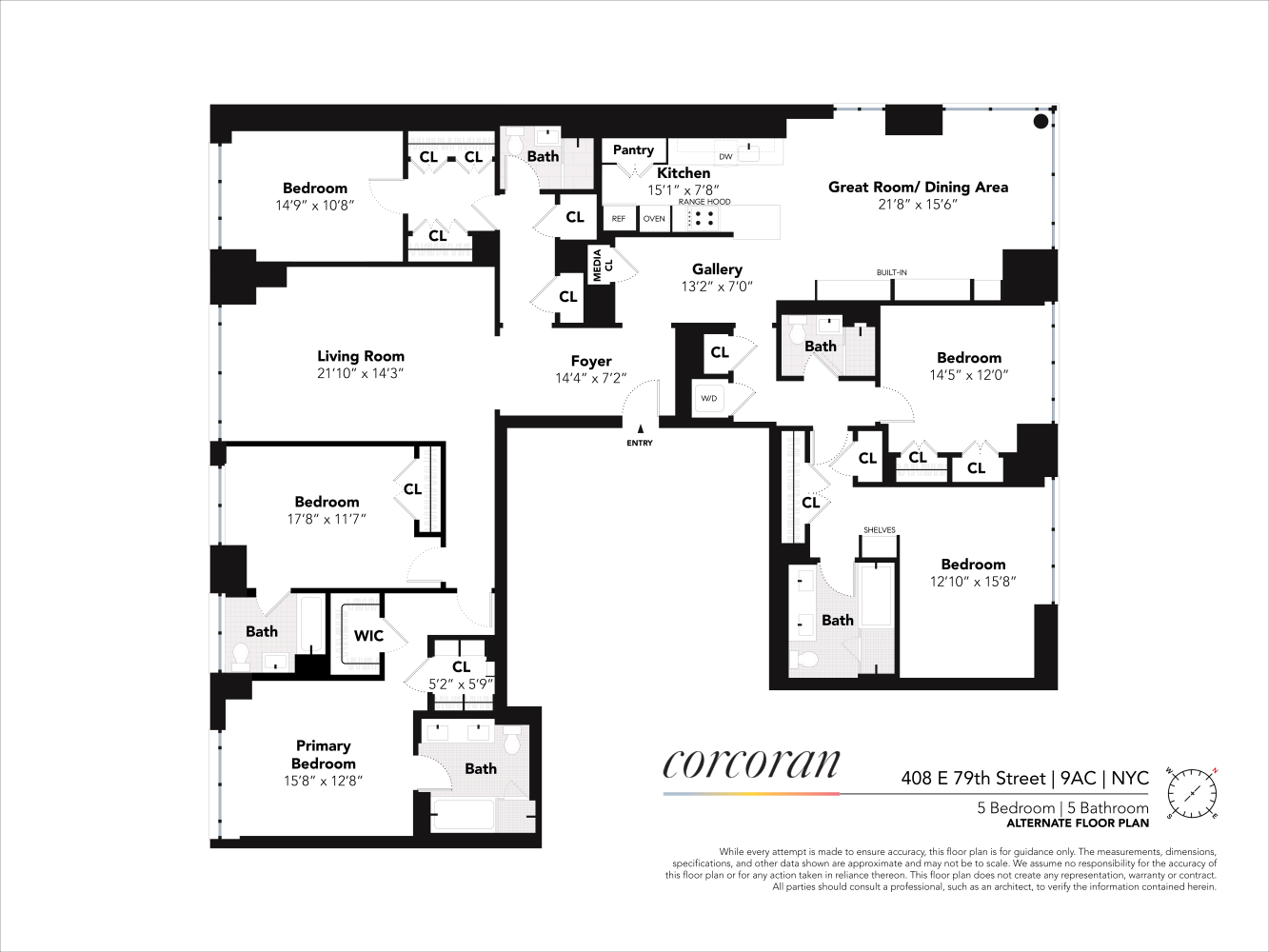
Upper East Side | First Avenue & York Avenue
- $ 5,499,999
- 4 Bedrooms
- 4 Bathrooms
- / Approx. SF/SM
- 90%Financing Allowed
- Details
- CondoOwnership
- $ 5,764Common Charges
- $ 4,263Real Estate Taxes
- ActiveStatus

- Description
-
Bathed in natural light from floor-to-ceiling windows with sweeping north, west, and south exposures, this nearly 3,200 square foot residence is a masterclass in versatility, design, and warmth. Currently configured with three generous bedrooms, four full baths, and expansive living, dining, and entertaining areas-including a bonus room ideal as an office or media space-the layout can easily adapt to suit a variety of buyer needs. With minimal adjustment, the home can accommodate four or even five bedrooms and five baths, making it as practical as it is luxurious.
A semi-private landing opens to a gracious gallery that separates two distinct wings, allowing for a seamless balance of everyday comfort and refined entertaining.
The first wing is anchored by a chef-caliber Poggenpohl kitchen featuring top-tier appliances, sleek modern finishes, and ample prep space. An adjacent great room offers a relaxed setting for dining and lounging-ideal as the heart of the home. Two spacious bedrooms and two full bathrooms (one ensuite) complete this wing, delivering comfort and privacy for family or guests.
The second wing is tailored for hosting, boasting an elegant living room, formal dining room, and a library/media room. This wing also hosts the sumptuous primary suite which serves as a true retreat boasting two walk-in closets and a spa-like marble bathroom featuring dual vanities,an oversized soaking tub, and a glass-enclosed shower.
Located in The Arcadia-a prestigious boutique condominium with only 48 residences-this home enjoys white-glove service including a 24-hour doorman and concierge. The newly renovated amenities feature a state-of-the-art gym, yoga/ballet studio, children's playroom, and a refined entertaining suite with a catering kitchen.
Perfectly situated near the Second Avenue Q line, FDR Drive, and Carl Schurz Park, this rare offering blends beauty, flexibility, and convenience in one extraordinary home. A 12-month common charge flip tax. Taxes advertised include primary residence tax abatement as of February 15, 2025.Bathed in natural light from floor-to-ceiling windows with sweeping north, west, and south exposures, this nearly 3,200 square foot residence is a masterclass in versatility, design, and warmth. Currently configured with three generous bedrooms, four full baths, and expansive living, dining, and entertaining areas-including a bonus room ideal as an office or media space-the layout can easily adapt to suit a variety of buyer needs. With minimal adjustment, the home can accommodate four or even five bedrooms and five baths, making it as practical as it is luxurious.
A semi-private landing opens to a gracious gallery that separates two distinct wings, allowing for a seamless balance of everyday comfort and refined entertaining.
The first wing is anchored by a chef-caliber Poggenpohl kitchen featuring top-tier appliances, sleek modern finishes, and ample prep space. An adjacent great room offers a relaxed setting for dining and lounging-ideal as the heart of the home. Two spacious bedrooms and two full bathrooms (one ensuite) complete this wing, delivering comfort and privacy for family or guests.
The second wing is tailored for hosting, boasting an elegant living room, formal dining room, and a library/media room. This wing also hosts the sumptuous primary suite which serves as a true retreat boasting two walk-in closets and a spa-like marble bathroom featuring dual vanities,an oversized soaking tub, and a glass-enclosed shower.
Located in The Arcadia-a prestigious boutique condominium with only 48 residences-this home enjoys white-glove service including a 24-hour doorman and concierge. The newly renovated amenities feature a state-of-the-art gym, yoga/ballet studio, children's playroom, and a refined entertaining suite with a catering kitchen.
Perfectly situated near the Second Avenue Q line, FDR Drive, and Carl Schurz Park, this rare offering blends beauty, flexibility, and convenience in one extraordinary home. A 12-month common charge flip tax. Taxes advertised include primary residence tax abatement as of February 15, 2025.
Listing Courtesy of Corcoran Group
- View more details +
- Features
-
- A/C
- Washer / Dryer
- Outdoor
-
- Balcony
- Close details -
- Contact
-
Matthew Coleman
LicenseLicensed Broker - President
W: 212-677-4040
M: 917-494-7209
- Mortgage Calculator
-


















