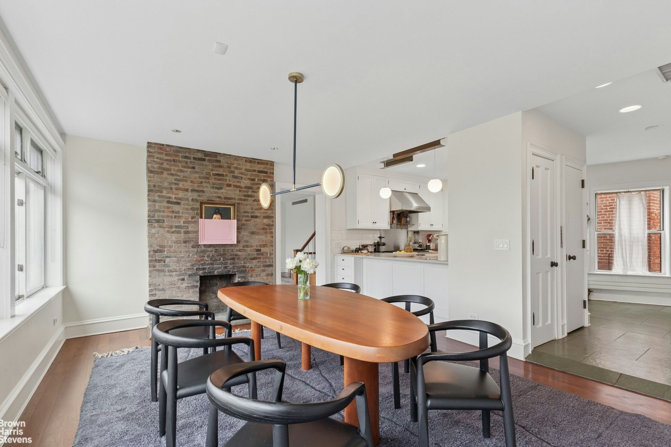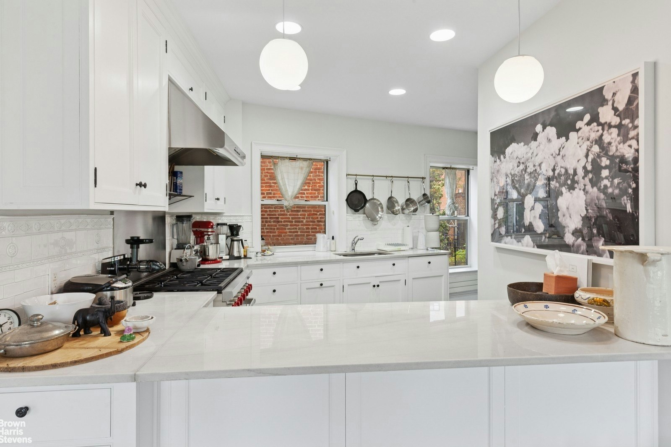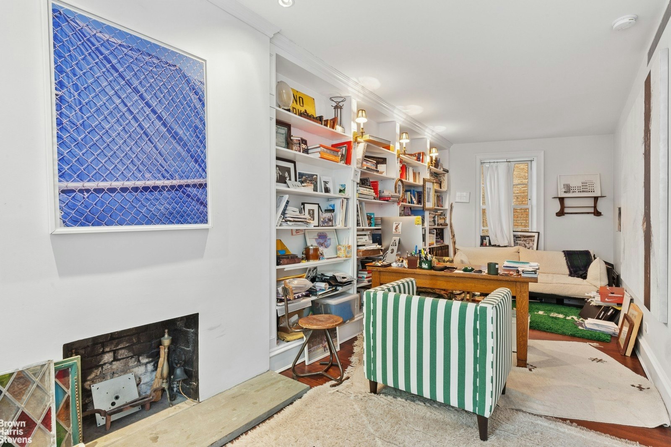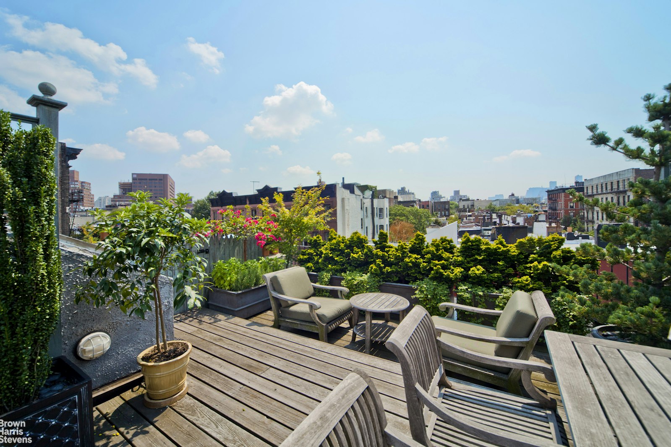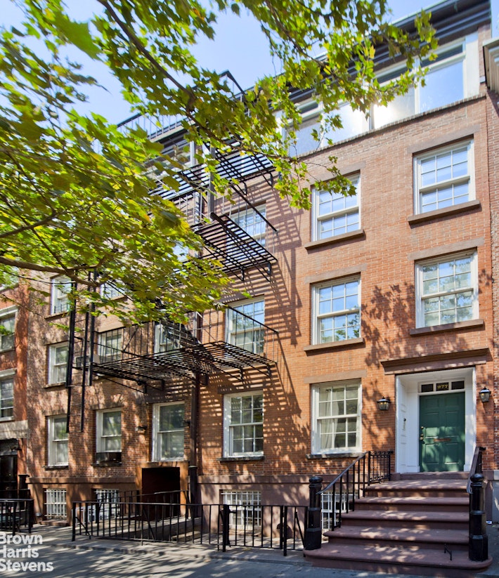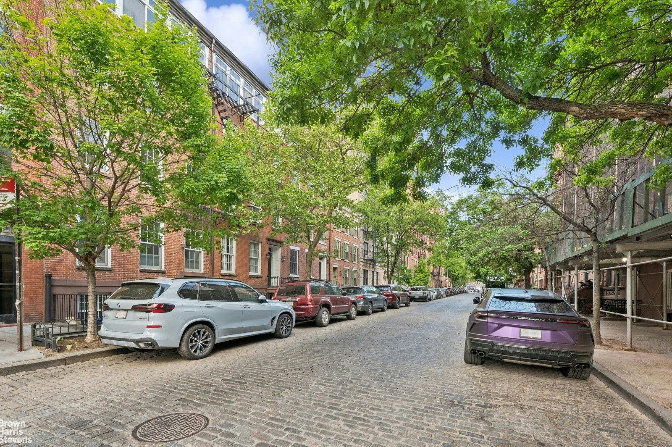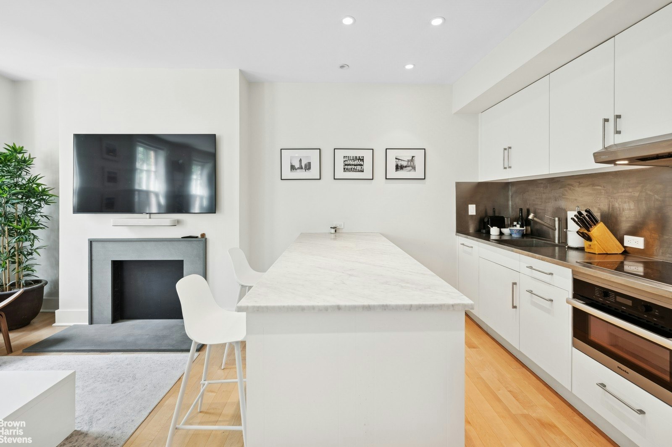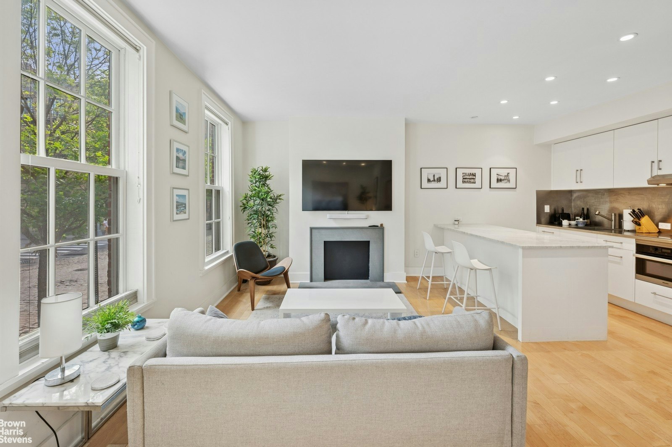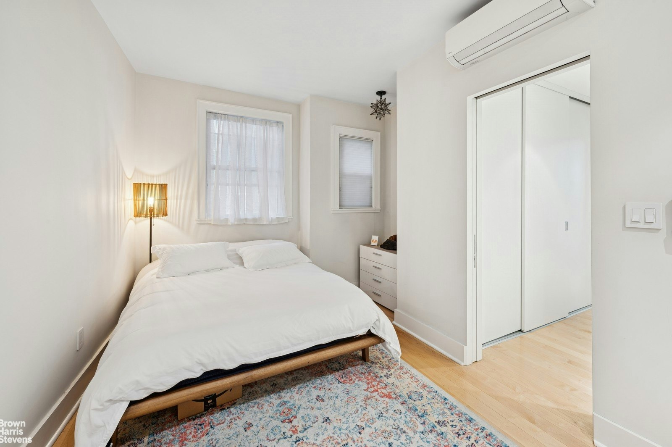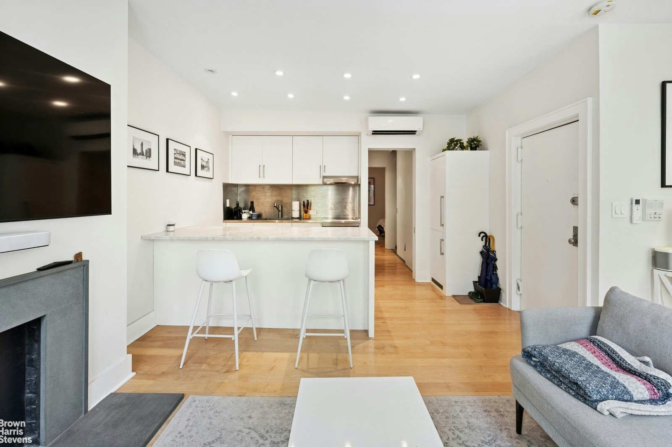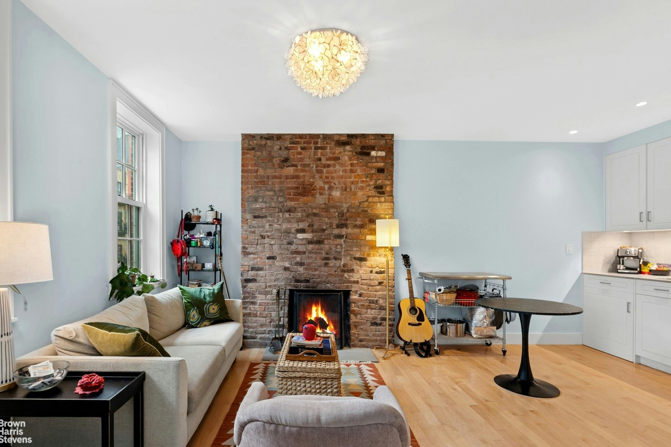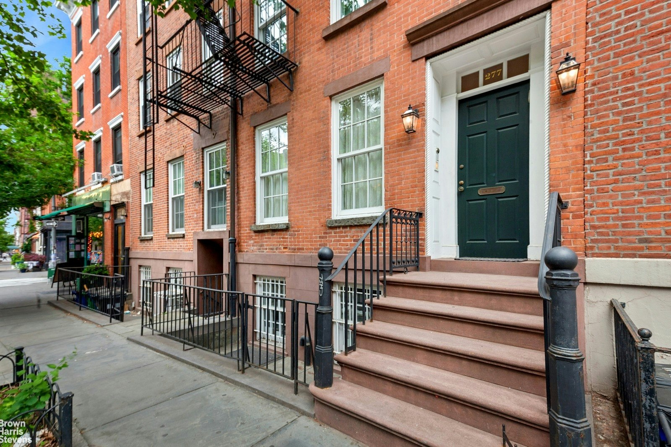
W. Greenwich Village | Greenwich Avenue & West 4th Street
- $ 15,000,000
- Bedrooms
- Bathrooms
- TownhouseBuilding Type
- 6,339/589 Approx. SF/SM
- Details
-
- Income PropertyOwnership
- $ 72,717Anual RE Taxes
- 40'x31'Building Size
- 40'x34'Lot Size
- 1829Year Built
- ActiveStatus

- Description
-
Two Prime West Village Townhouses for sale. Configured as 3 income producing units plus owner's single family. These two Federal style townhouses were built in 1829 and are located on a tree lined, cobble stone street in a landmark, historic district of West Village. Together they create a 39" wide, approx. 6200 SqFt space spreading over five stories.
INTERIOR:
The current configuration includes a completely renovated single family home of approximately 4148 SqFt with 5BRs, 4 full baths, 2 powder rooms, library, formal dining room and planted roof deck with three 1BR-income producing units. Single family is occupying the entire 277 West 12th St townhouse as well as two upper floors of the adjacent 279 West 12th Street. Owners completely renovated this section in 2003. Large living room, formal dining room and huge open kitchen are located on the top floor offering open views with southern exposure. Spacious, windowed kitchen features beautiful kitchen cabinetry with granite countertops and green slate flooring. It includes a 36" Thermador, professional grade stove, 2 sub-zero refrigerators, an indoor built-in rotisserie grill and Miele dishwasher. Spacious formal dining room features exposed-brick wood burning fireplace with a wall of picturesque windows. Oversized living room is accented with an exposed brick wall with wood burning fireplace and is flooded with magnificent southern light, providing roof-line and tree-top views. Single family portion has a separate entrance through 279 building. Features include central AC, video intercom, alarm system, temperature controlled wine cellar, self-watering irrigation system on the deck, full size Miele washer and dryer, a total of 10 wood burning fireplaces and more. Three one bedroom, floor-through, income producing units are located in the 279 W 12 Street building.
HISTORY:
The property was originally owned by James McAlliss, a grocer who purchased the neighboring land in 1827, extending from the present 323 West 4th Street. Ralston Crawford, American abstract painter was once a resident here. Renovated in 1978. While preserving original details, new stoop was added as well as the
top floor with large picture windows, extending through the entire width of the fa ade.
POTENTIAL:
The two townhouses are already connected on each floor and have potential of creating a rare 39" wide single family mansion. Keeping the current configuration, investor can benefit from a multifamily income producing property or use it as-is, with owner's townhouse plus 3 income producing apartments.Two Prime West Village Townhouses for sale. Configured as 3 income producing units plus owner's single family. These two Federal style townhouses were built in 1829 and are located on a tree lined, cobble stone street in a landmark, historic district of West Village. Together they create a 39" wide, approx. 6200 SqFt space spreading over five stories.
INTERIOR:
The current configuration includes a completely renovated single family home of approximately 4148 SqFt with 5BRs, 4 full baths, 2 powder rooms, library, formal dining room and planted roof deck with three 1BR-income producing units. Single family is occupying the entire 277 West 12th St townhouse as well as two upper floors of the adjacent 279 West 12th Street. Owners completely renovated this section in 2003. Large living room, formal dining room and huge open kitchen are located on the top floor offering open views with southern exposure. Spacious, windowed kitchen features beautiful kitchen cabinetry with granite countertops and green slate flooring. It includes a 36" Thermador, professional grade stove, 2 sub-zero refrigerators, an indoor built-in rotisserie grill and Miele dishwasher. Spacious formal dining room features exposed-brick wood burning fireplace with a wall of picturesque windows. Oversized living room is accented with an exposed brick wall with wood burning fireplace and is flooded with magnificent southern light, providing roof-line and tree-top views. Single family portion has a separate entrance through 279 building. Features include central AC, video intercom, alarm system, temperature controlled wine cellar, self-watering irrigation system on the deck, full size Miele washer and dryer, a total of 10 wood burning fireplaces and more. Three one bedroom, floor-through, income producing units are located in the 279 W 12 Street building.
HISTORY:
The property was originally owned by James McAlliss, a grocer who purchased the neighboring land in 1827, extending from the present 323 West 4th Street. Ralston Crawford, American abstract painter was once a resident here. Renovated in 1978. While preserving original details, new stoop was added as well as the
top floor with large picture windows, extending through the entire width of the fa ade.
POTENTIAL:
The two townhouses are already connected on each floor and have potential of creating a rare 39" wide single family mansion. Keeping the current configuration, investor can benefit from a multifamily income producing property or use it as-is, with owner's townhouse plus 3 income producing apartments.
Listing Courtesy of Brown Harris Stevens Residential Sales LLC
- View more details +
- Features
-
- A/C [Central]
- Close details -
- Contact
-
Matthew Coleman
LicenseLicensed Broker - President
W: 212-677-4040
M: 917-494-7209
- Mortgage Calculator
-

