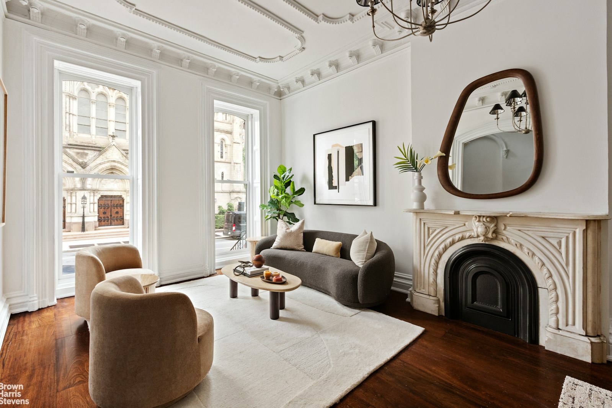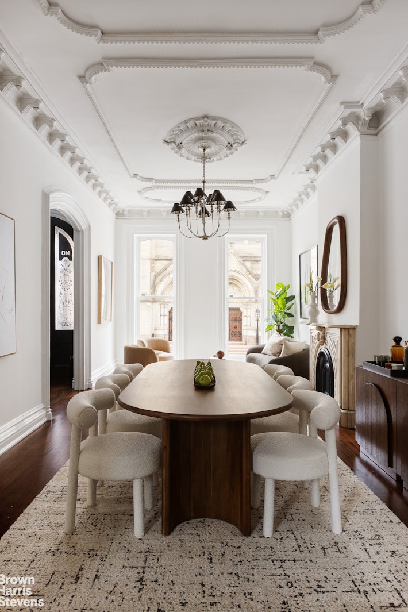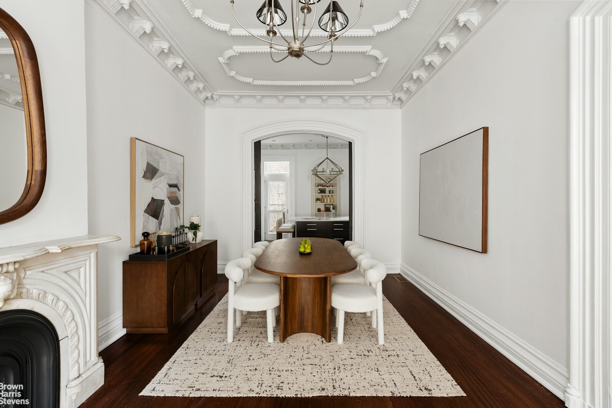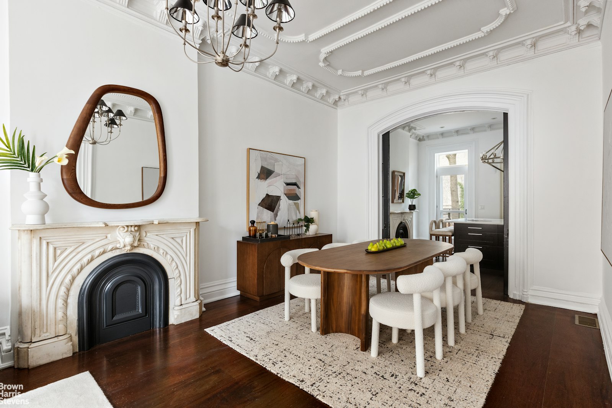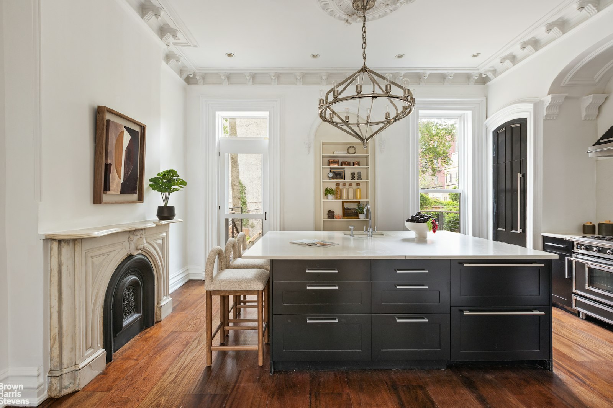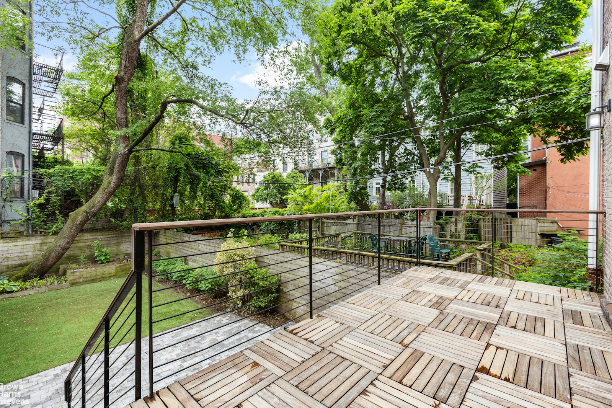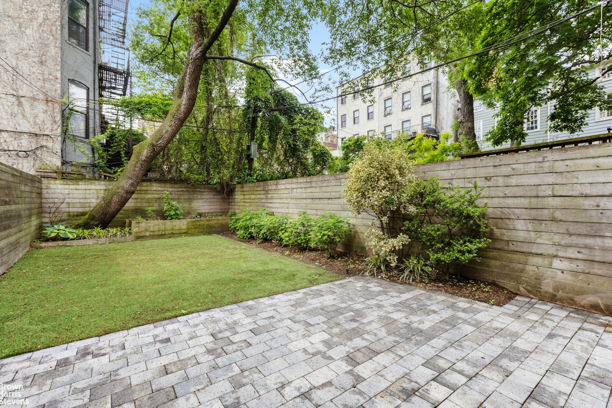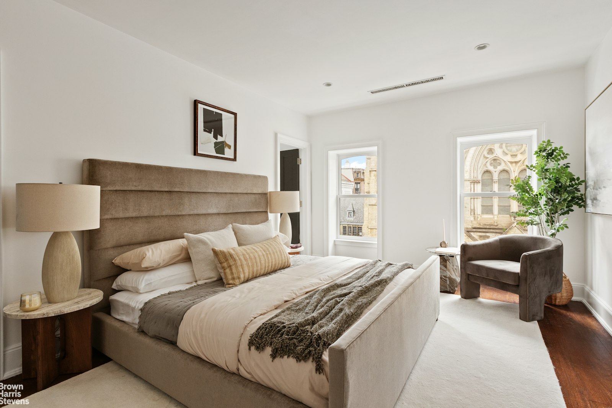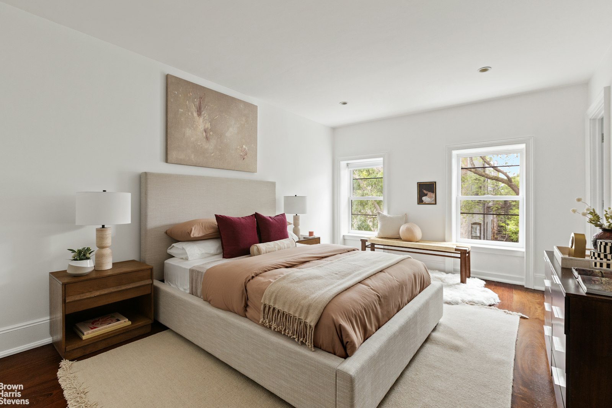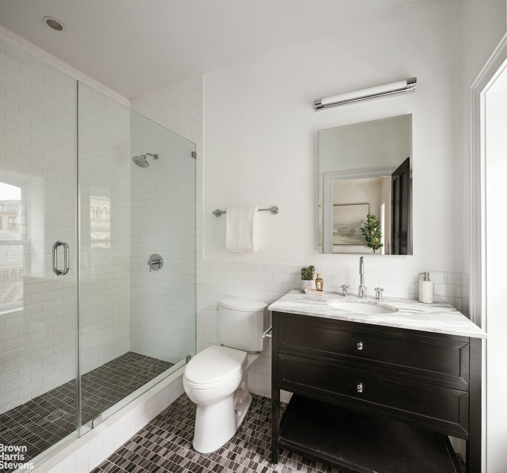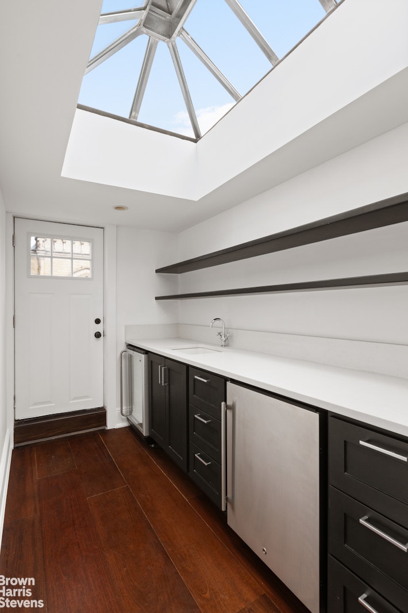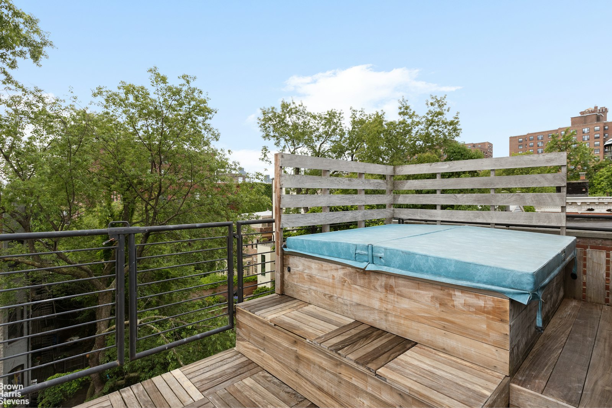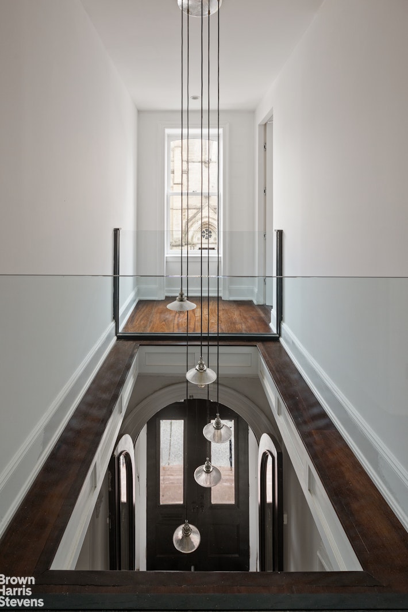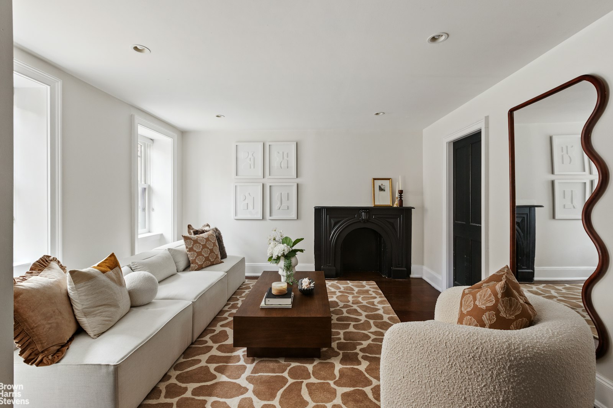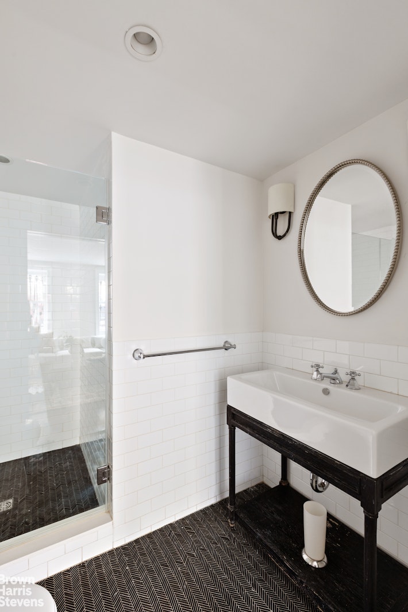
Clinton Hill | Washington Avenue & Saint James Place
- $ 4,995,000
- Bedrooms
- Bathrooms
- HouseBuilding Type
- 3,782/351 Approx. SF/SM
- Details
-
- Rental PropertyOwnership
- $ 9,480Anual RE Taxes
- 20'x45'Building Size
- 20'x101'Lot Size
- 1899Year Built
- ActiveStatus

- Description
-
Step into timeless elegance and sophistication at this masterfully reimagined six-bedroom, five-and-a-half bath brownstone - a rare opportunity to own a grand single-family gut-renovated residence in the heart of Clinton Hill.
This stately five-story townhouse has been fully renovated with gracious proportions, elevated design, and indulgent amenities at every turn. A dramatic, double-height entryway makes a striking first impression, welcoming you into a sun-drenched parlor level where soaring ceilings, restored original marble fireplace mantels, and ornate detailing meet a refined, modern sensibility.
The state-of-the-art chef's kitchen is a showpiece in itself, featuring a full suite of top-tier appliances including a Bertazzoni gas range and hood, ultra-quiet dishwasher, and integrated refrigerator/freezer. Slabs of Caesarstone form a massive waterfall island that doubles as both breakfast bar and additional storage. Just beyond, the space seamlessly flows to an expansive wood deck overlooking the landscaped backyard-featuring stone pavers and year-round turf lawn.
Each floor of the home has been thoughtfully planned for both everyday living and elegant entertaining. The second level can serve as a sprawling primary suite retreat with a lounge or library, enormous walk-in closet, and a spa-inspired bath with radiant heated floors-or be configured into two private bedrooms. Three additional bedroom suites provide flexible space for guests, home offices, or multi-generational living and the garden level offers a potential 6th bedroom, home office, den, or rec room.
The crown jewel of the home is the private rooftop oasis, complete with a wet bar and custom hot tub / cold plunge combo for year-round enjoyment under the stars. At the garden level, enjoy direct access to the yard, while a full laundry room with state-of-the-art washer/dryer completes the home's long list of amenities.
Ideally located on one of Clinton Hill's most picturesque blocks-where homes grace only one side of the street and a majestic 1880s cathedral stands proudly across the way-this home offers not only beauty but tranquility. Moments from the lush lawns of Underwood Park and cultural hub of Pratt Institute, and surrounded by beloved local destinations like Locanda Vini e Olii, Roman's, and Greene Grape Provisions. Nearby access to the G, A, C, and S subway lines makes commuting a breeze.Step into timeless elegance and sophistication at this masterfully reimagined six-bedroom, five-and-a-half bath brownstone - a rare opportunity to own a grand single-family gut-renovated residence in the heart of Clinton Hill.
This stately five-story townhouse has been fully renovated with gracious proportions, elevated design, and indulgent amenities at every turn. A dramatic, double-height entryway makes a striking first impression, welcoming you into a sun-drenched parlor level where soaring ceilings, restored original marble fireplace mantels, and ornate detailing meet a refined, modern sensibility.
The state-of-the-art chef's kitchen is a showpiece in itself, featuring a full suite of top-tier appliances including a Bertazzoni gas range and hood, ultra-quiet dishwasher, and integrated refrigerator/freezer. Slabs of Caesarstone form a massive waterfall island that doubles as both breakfast bar and additional storage. Just beyond, the space seamlessly flows to an expansive wood deck overlooking the landscaped backyard-featuring stone pavers and year-round turf lawn.
Each floor of the home has been thoughtfully planned for both everyday living and elegant entertaining. The second level can serve as a sprawling primary suite retreat with a lounge or library, enormous walk-in closet, and a spa-inspired bath with radiant heated floors-or be configured into two private bedrooms. Three additional bedroom suites provide flexible space for guests, home offices, or multi-generational living and the garden level offers a potential 6th bedroom, home office, den, or rec room.
The crown jewel of the home is the private rooftop oasis, complete with a wet bar and custom hot tub / cold plunge combo for year-round enjoyment under the stars. At the garden level, enjoy direct access to the yard, while a full laundry room with state-of-the-art washer/dryer completes the home's long list of amenities.
Ideally located on one of Clinton Hill's most picturesque blocks-where homes grace only one side of the street and a majestic 1880s cathedral stands proudly across the way-this home offers not only beauty but tranquility. Moments from the lush lawns of Underwood Park and cultural hub of Pratt Institute, and surrounded by beloved local destinations like Locanda Vini e Olii, Roman's, and Greene Grape Provisions. Nearby access to the G, A, C, and S subway lines makes commuting a breeze.
Listing Courtesy of Brown Harris Stevens Residential Sales LLC
- View more details +
- Features
-
- A/C
- Close details -
- Contact
-
Matthew Coleman
LicenseLicensed Broker - President
W: 212-677-4040
M: 917-494-7209
- Mortgage Calculator
-

