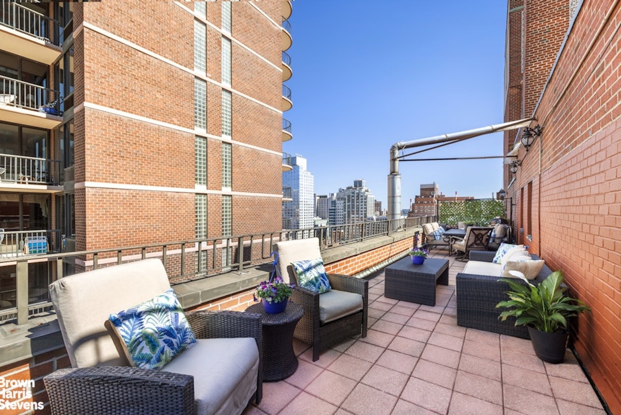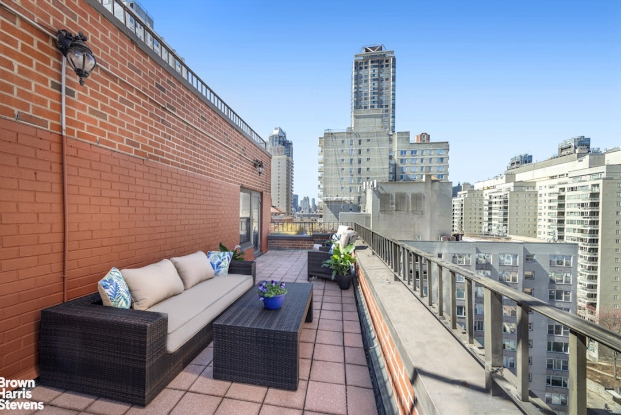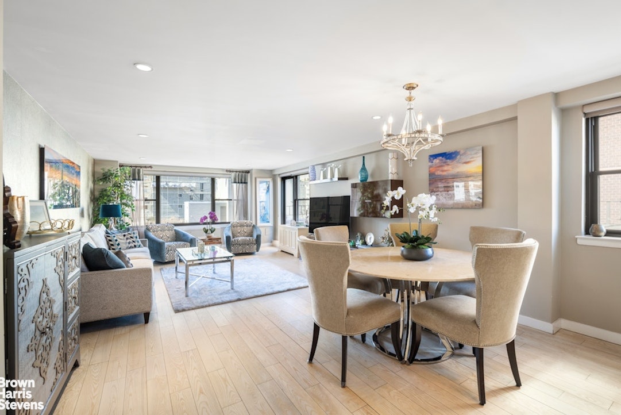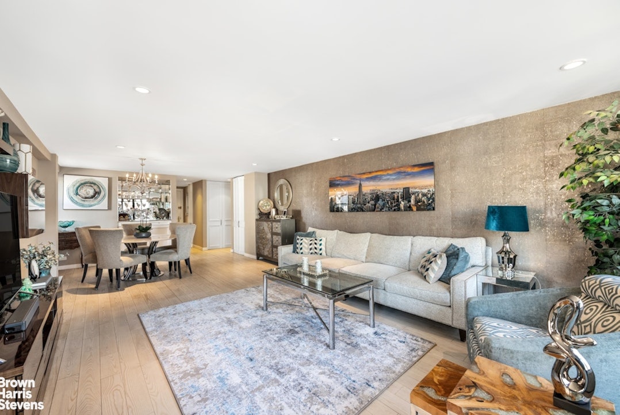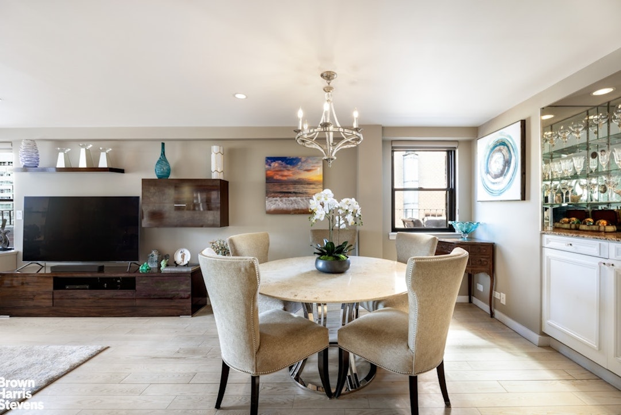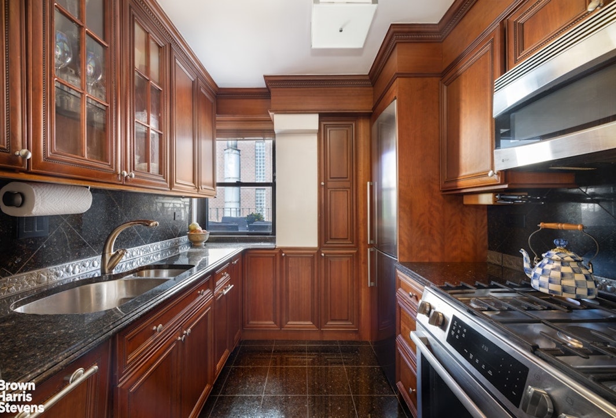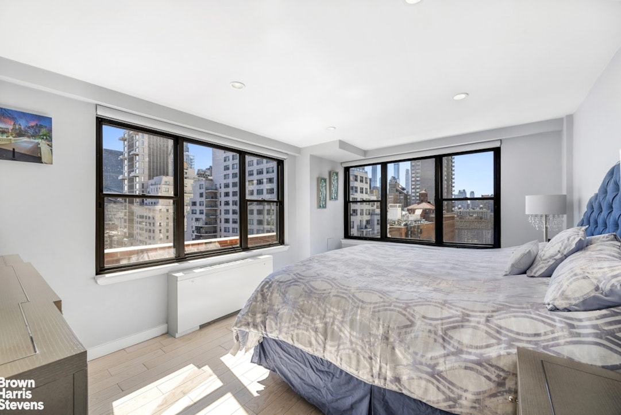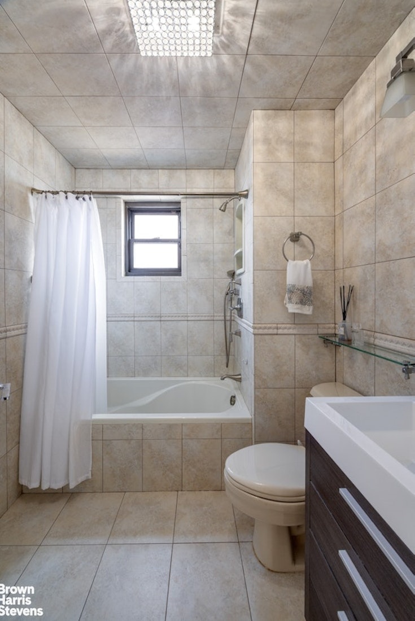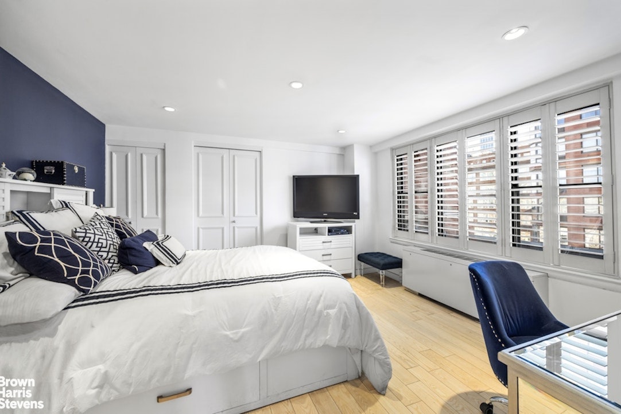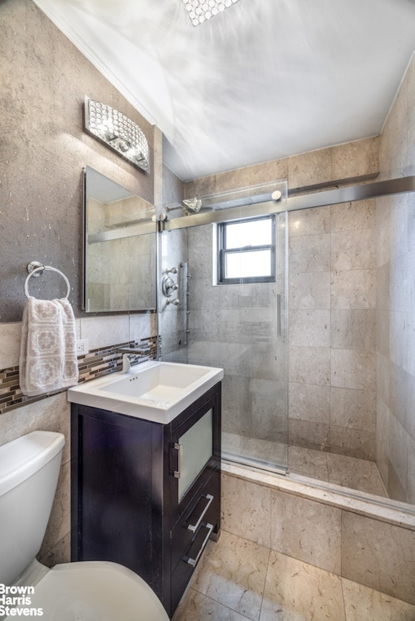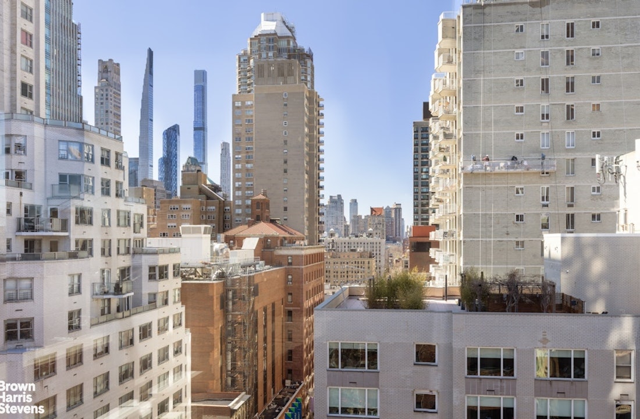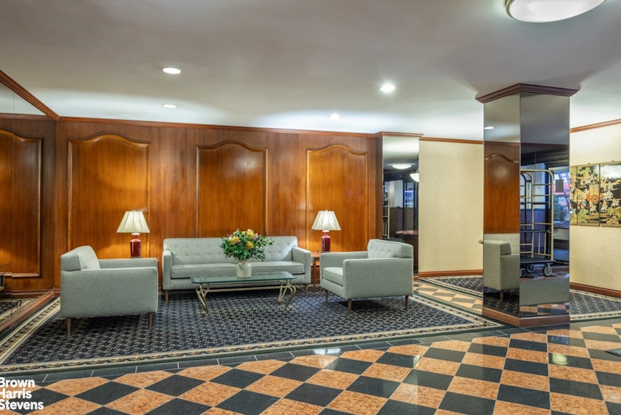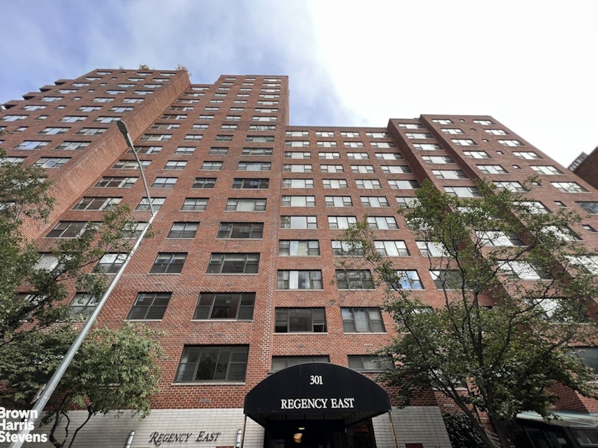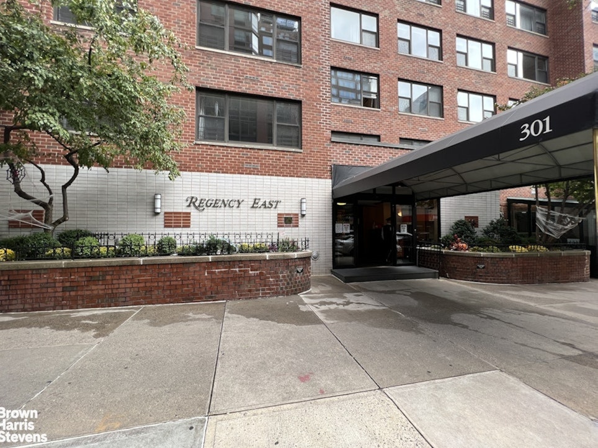
Upper East Side | Second Avenue & First Avenue
- $ 1,450,000
- 2 Bedrooms
- 2 Bathrooms
- / Approx. SF/SM
- 75%Financing Allowed
- Details
- Co-opOwnership
- $ 4,585Maintenance
- ActiveStatus

- Description
-
2 Bedroom Lenox Hill Penthouse with 340 SF Private Terrace
Perched on top of The Regency East, Penthouse A is a remarkable 2-bedroom, 2-bathroom home with refined interiors and triple exposures complemented by a spacious 340 SF private outdoor terrace and soaring city views.
As you enter Penthouse A, you look directly onto the tastefully designed combined living and dining room that boast impressive Lenox Hill views through large north and west facing windows. This 28-foot-long space is complete with a chic dry bar, ideal for those that enjoy hosting. The adjacent windowed kitchen is adorned with rich wood custom cabinetry and delicate molding, and includes a Bosch stainless steel appliance suite.
The star of this home is its expansive terrace, spanning approximately 340 square feet and affording sprawling city skyline views to the north. This private outdoor space can accommodate a dinner party of any size or simply be your refuge to soak in the sun year-round.
Penthouse A's split bedroom layout is perfect for privacy, further enhanced by a planting terrace located just outside of the south facing windows. The corner primary bedroom, bathed in natural light, faces south and west with views of Central Park as well as some of New York's most renowned towers. An ensuite bathroom, complete with a tub, and a walk-in closet finish this space. The second bathroom, which has a shower stall, is conveniently located in the hallway that leads to the sizeable south-facing second bedroom.
Other features of this home include hardwood floors throughout, recently updated PTAC units, recessed lighting, and remote controlled shades.
Installation of an in-unit washer and dryer is allowed.
301 East 64th Street, also known as The Regency East, is an esteemed cooperative built in 1963. This meticulously run building owns all of its commercial storefront space, and permits guarantors, subletting, pets, and pied-a-terre ownership. There is a 24-hour doorman, a live-in resident manager, central laundry room, and an on-site parking garage. 75% financing is allowed and there is no flip tax.2 Bedroom Lenox Hill Penthouse with 340 SF Private Terrace
Perched on top of The Regency East, Penthouse A is a remarkable 2-bedroom, 2-bathroom home with refined interiors and triple exposures complemented by a spacious 340 SF private outdoor terrace and soaring city views.
As you enter Penthouse A, you look directly onto the tastefully designed combined living and dining room that boast impressive Lenox Hill views through large north and west facing windows. This 28-foot-long space is complete with a chic dry bar, ideal for those that enjoy hosting. The adjacent windowed kitchen is adorned with rich wood custom cabinetry and delicate molding, and includes a Bosch stainless steel appliance suite.
The star of this home is its expansive terrace, spanning approximately 340 square feet and affording sprawling city skyline views to the north. This private outdoor space can accommodate a dinner party of any size or simply be your refuge to soak in the sun year-round.
Penthouse A's split bedroom layout is perfect for privacy, further enhanced by a planting terrace located just outside of the south facing windows. The corner primary bedroom, bathed in natural light, faces south and west with views of Central Park as well as some of New York's most renowned towers. An ensuite bathroom, complete with a tub, and a walk-in closet finish this space. The second bathroom, which has a shower stall, is conveniently located in the hallway that leads to the sizeable south-facing second bedroom.
Other features of this home include hardwood floors throughout, recently updated PTAC units, recessed lighting, and remote controlled shades.
Installation of an in-unit washer and dryer is allowed.
301 East 64th Street, also known as The Regency East, is an esteemed cooperative built in 1963. This meticulously run building owns all of its commercial storefront space, and permits guarantors, subletting, pets, and pied-a-terre ownership. There is a 24-hour doorman, a live-in resident manager, central laundry room, and an on-site parking garage. 75% financing is allowed and there is no flip tax.
Listing Courtesy of Brown Harris Stevens Residential Sales LLC
- View more details +
- Features
-
- A/C
- View / Exposure
-
- City Views
- North, South, West Exposures
- Close details -
- Contact
-
Matthew Coleman
LicenseLicensed Broker - President
W: 212-677-4040
M: 917-494-7209
- Mortgage Calculator
-

