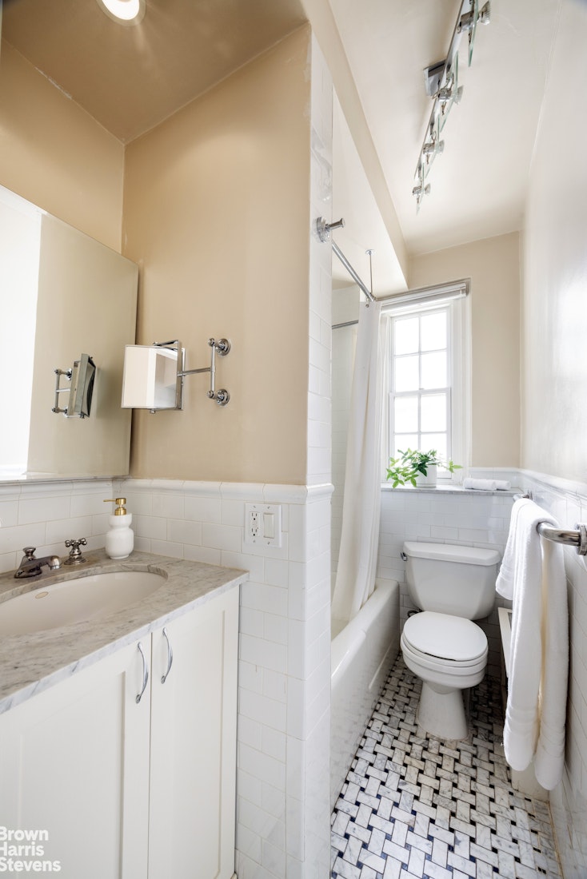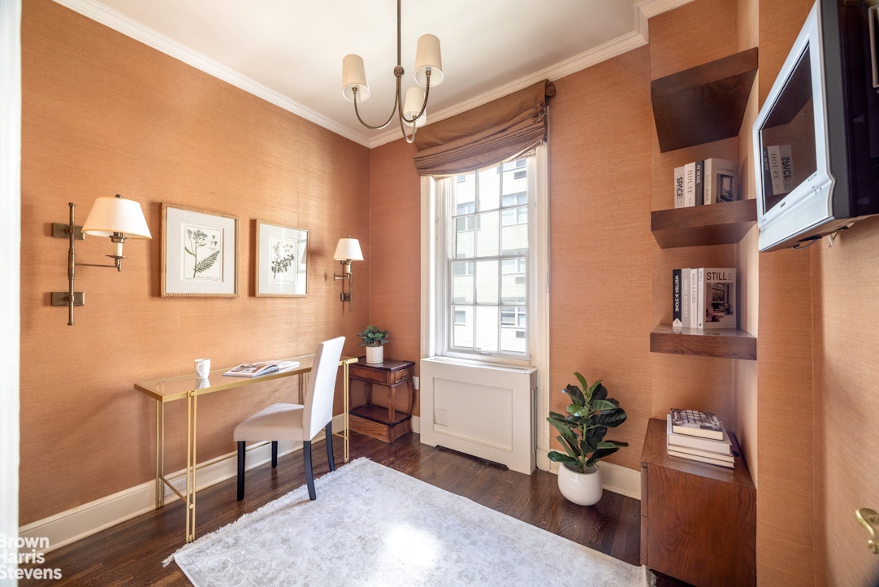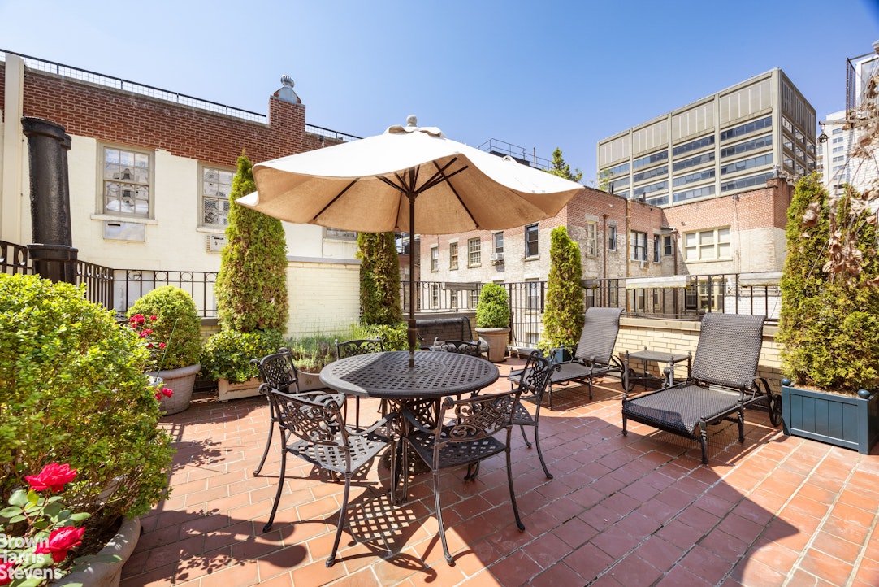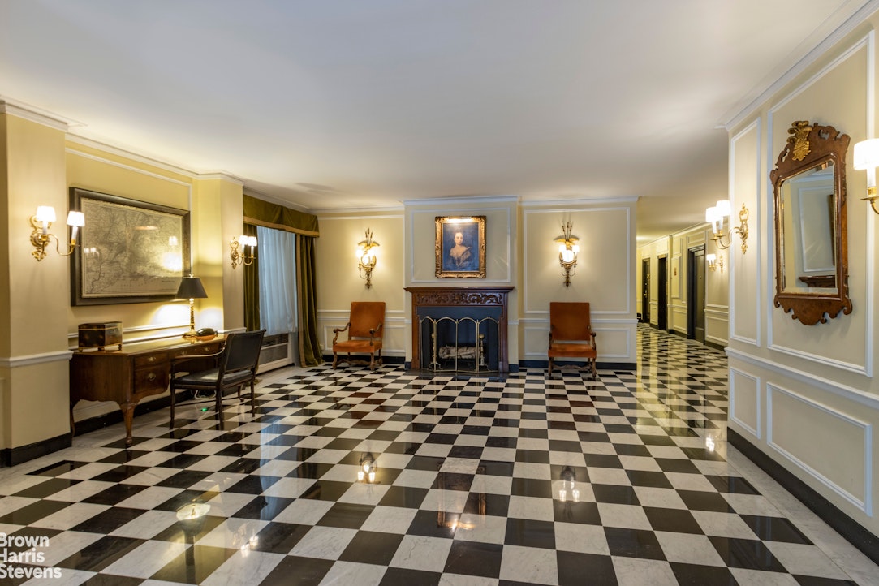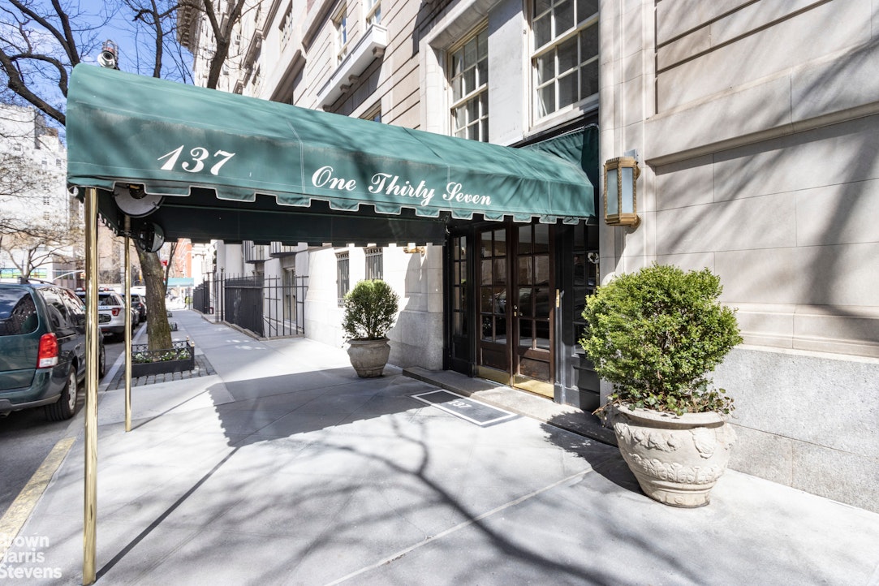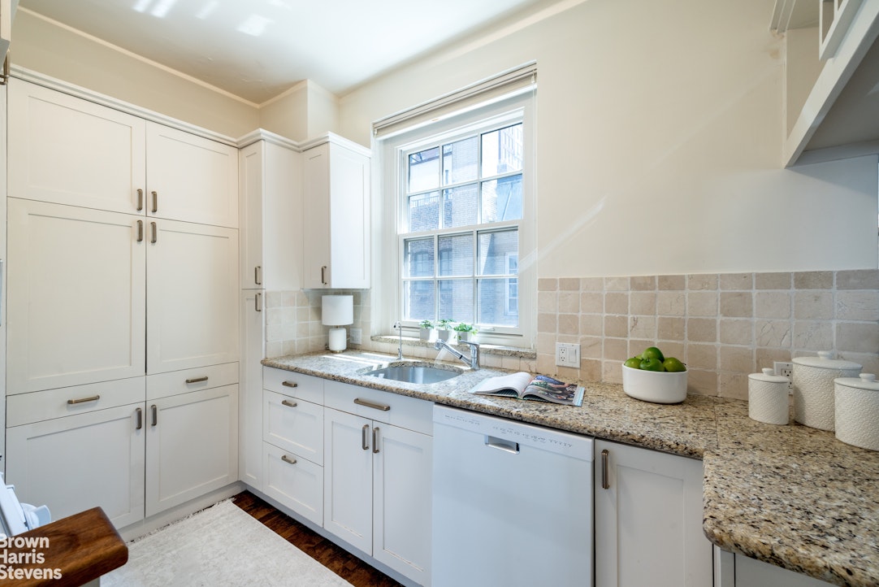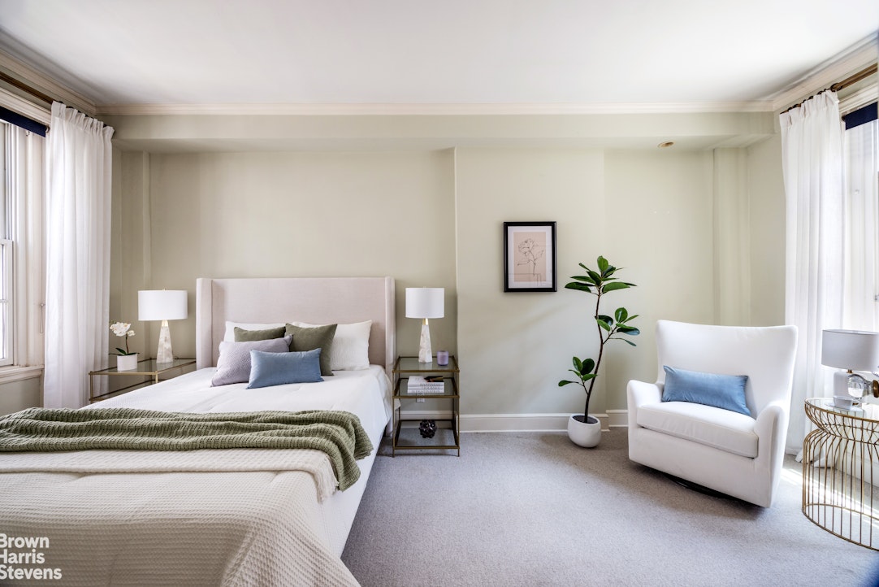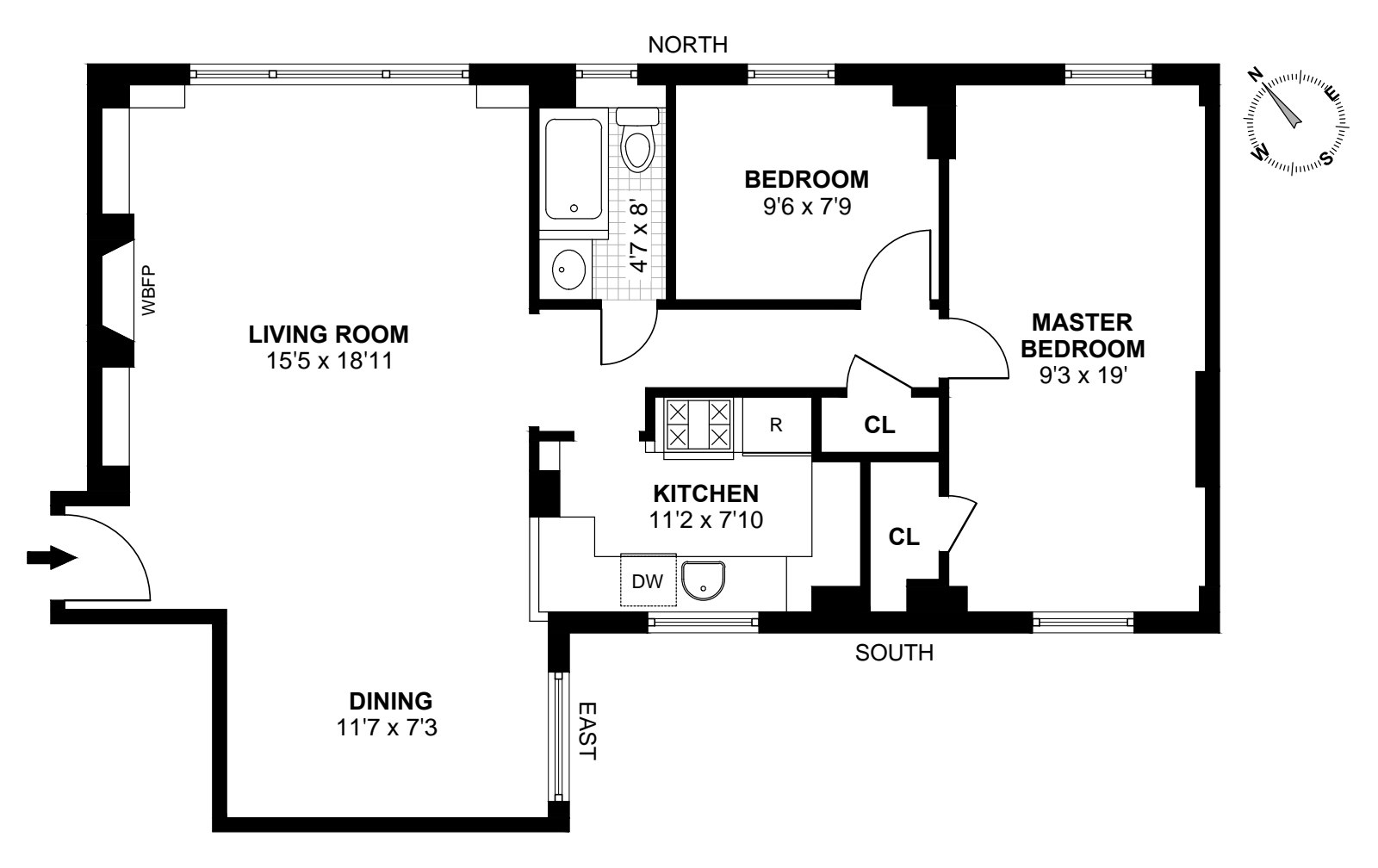
Upper East Side | Lexington Avenue & Third Avenue
- $ 950,000
- 2 Bedrooms
- 1 Bathrooms
- / Approx. SF/SM
- 50%Financing Allowed
- Details
- Co-opOwnership
- $ 2,993Maintenance
- ActiveStatus

- Description
-
BRAND NEW TO MARKET! This charming 2 bedroom apartment has the feel of being in an old world European oasis. The living room boasts molded high beamed 10-foot ceilings, large windows, beautiful refinished hardwood floors, and a wood burning fireplace, flanked by built in bookcases. The apartment has three exposures, North, East and South so gets lovely natural sunlight and is very quiet. Adjacent to the living room is a large windowed dining area. The windowed kitchen has been partially opened to the living and dining room. It includes a Sub Zero refrigerator, a four-burner stove, full dishwasher, wine storage and plentiful cabinet and storage space.
The Master Bedroom faces North and South with great sunlight. The small second bedroom is great as a little home office or den. The windowed bathroom has been renovated with marble finishes, ribbon tile flooring and subway tile back splash.
This quaint small prewar cooperative was built in 1918, has only 9 floor and 30 or so units. In addition to the full time doorman, live-in superintendent, the building is also equipped with a gym, a roof garden, laundry room and private storage (wait list). Pets, Pied-a-terres allowed. Through wall AC and washer/dryers are permitted with board approval. 50% Financing. 3% flip tax paid by buyer.
Come see this special apartment today!BRAND NEW TO MARKET! This charming 2 bedroom apartment has the feel of being in an old world European oasis. The living room boasts molded high beamed 10-foot ceilings, large windows, beautiful refinished hardwood floors, and a wood burning fireplace, flanked by built in bookcases. The apartment has three exposures, North, East and South so gets lovely natural sunlight and is very quiet. Adjacent to the living room is a large windowed dining area. The windowed kitchen has been partially opened to the living and dining room. It includes a Sub Zero refrigerator, a four-burner stove, full dishwasher, wine storage and plentiful cabinet and storage space.
The Master Bedroom faces North and South with great sunlight. The small second bedroom is great as a little home office or den. The windowed bathroom has been renovated with marble finishes, ribbon tile flooring and subway tile back splash.
This quaint small prewar cooperative was built in 1918, has only 9 floor and 30 or so units. In addition to the full time doorman, live-in superintendent, the building is also equipped with a gym, a roof garden, laundry room and private storage (wait list). Pets, Pied-a-terres allowed. Through wall AC and washer/dryers are permitted with board approval. 50% Financing. 3% flip tax paid by buyer.
Come see this special apartment today!
Listing Courtesy of Brown Harris Stevens Residential Sales LLC
- View more details +
- Features
-
- A/C
- View / Exposure
-
- City Views
- North, East, South Exposures
- Close details -
- Contact
-
Matthew Coleman
LicenseLicensed Broker - President
W: 212-677-4040
M: 917-494-7209
- Mortgage Calculator
-

