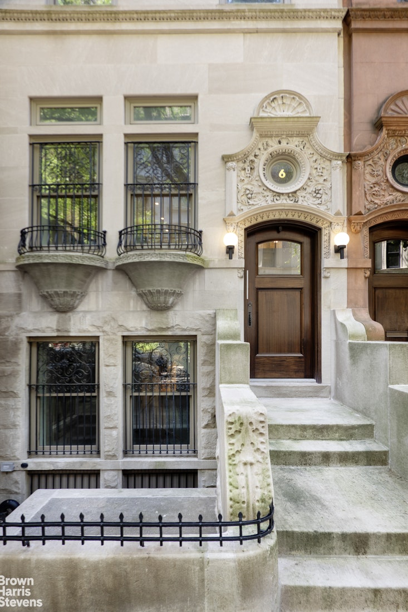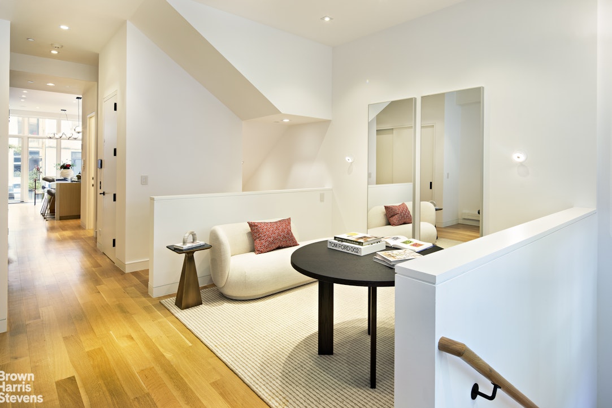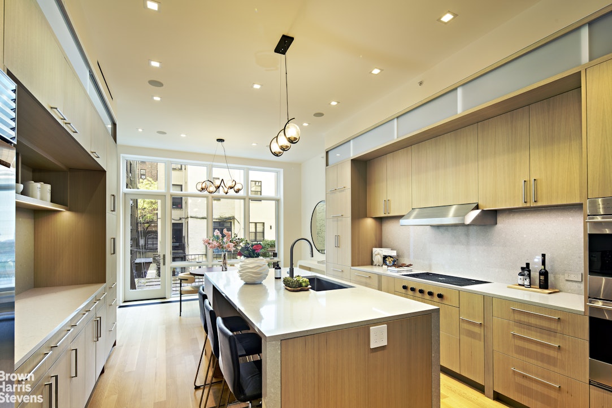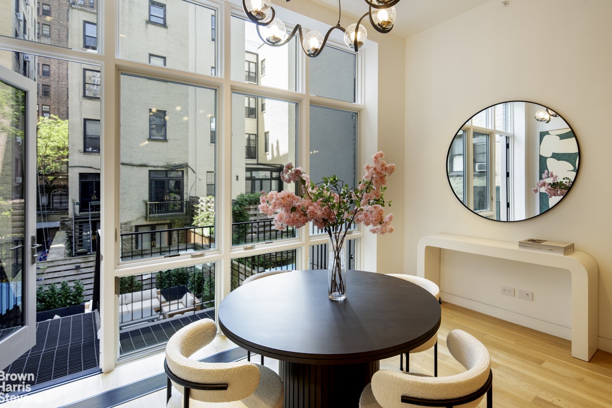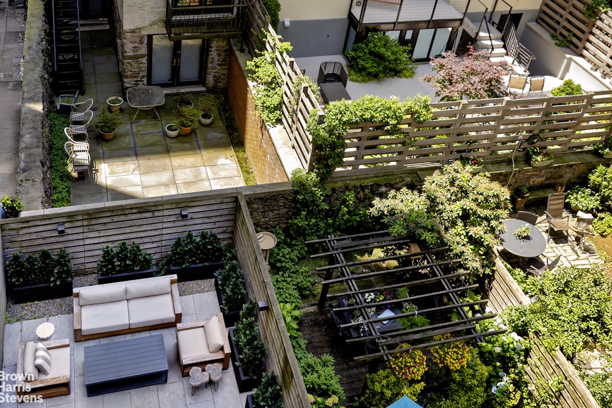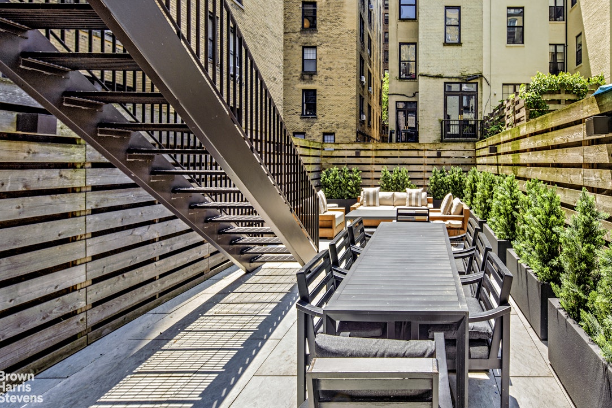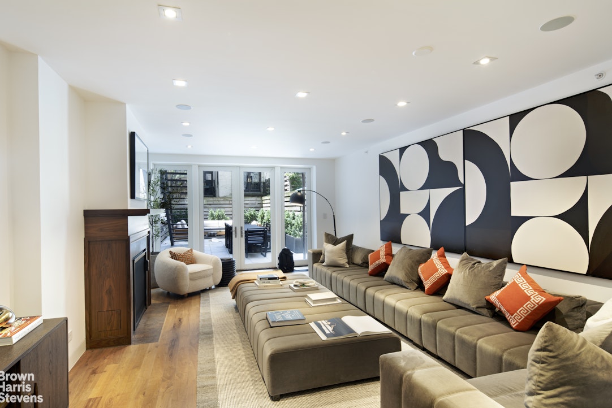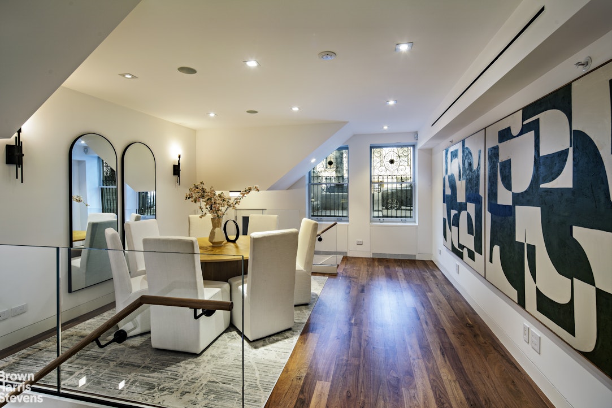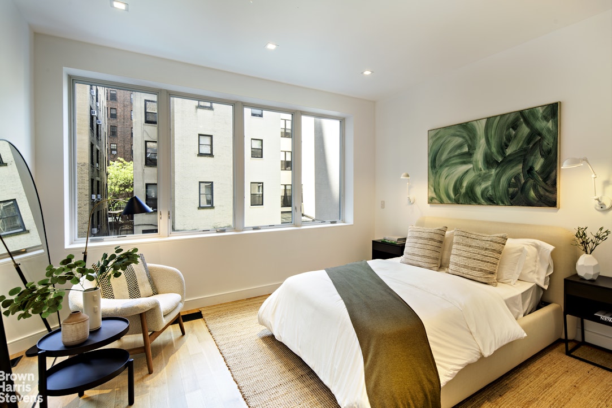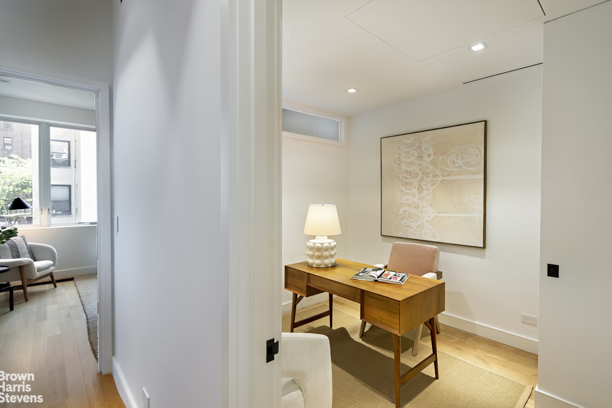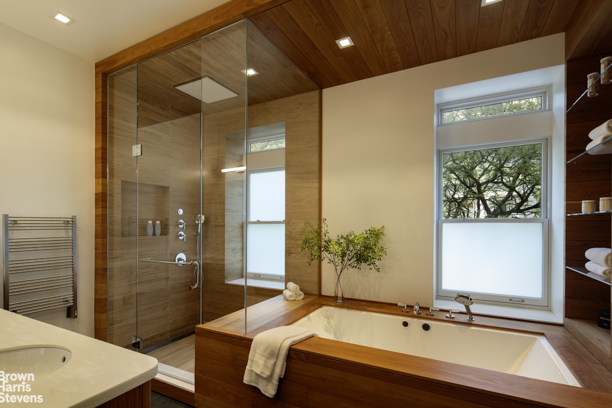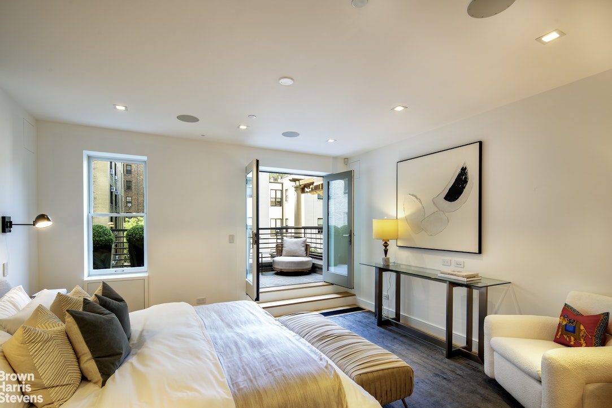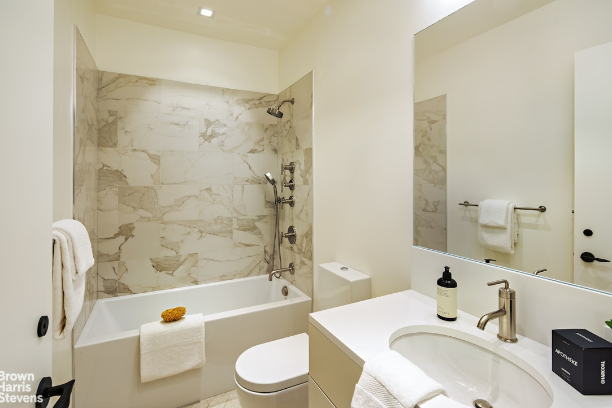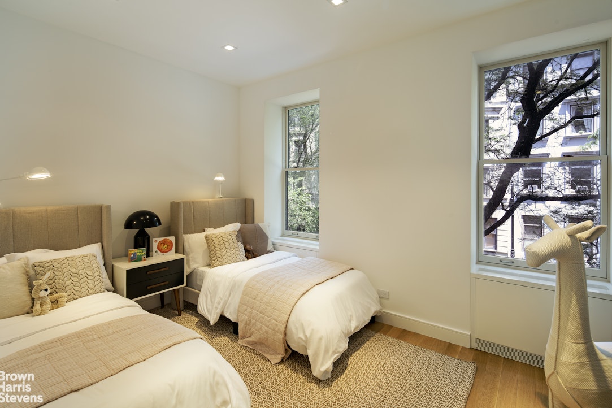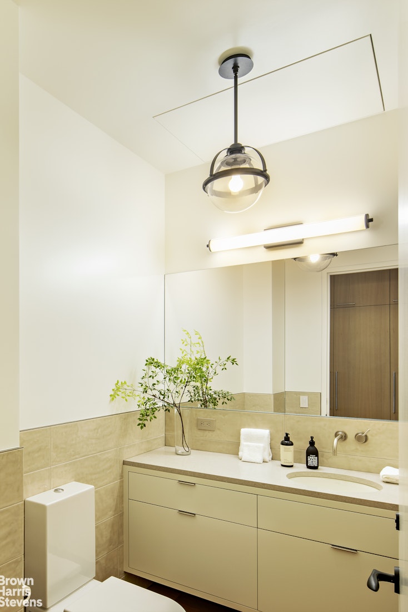
Central Park West | Central Park West & Columbus Avenue
- $ 10,888,888
- Bedrooms
- Bathrooms
- TownhouseBuilding Type
- 5,016/466 Approx. SF/SM
- Details
-
- Multi-FamilyOwnership
- $ 73,109Anual RE Taxes
- Building Size
- 16'x100'Lot Size
- 1893Year Built
- ActiveStatus

- Description
-
A New Townhouse Masterpiece by Central Park
A rare offering of timeless elegance and contemporary perfection - 6 West 95th Street is a masterfully rebuilt never-lived-in single-family townhouse with an elevator and private garden on one of the most beautiful and peaceful tree-lined blocks on the Upper West Side.
What a wonderful surprise awaits the fortunate buyer who opens the door behind the limestone facade to find a stunning gut-renovated contemporary interior with 5 bedrooms, 4 full baths, and two powder rooms. The home spans approximately 5,016 interior square feet plus an additional 1,000sf beautifully finished basement.
Built in 1893 in classic Renaissance Revival style and meticulously reimagined, it has a historic fa ade, and four private outdoor spaces - a tranquil south-facing garden, two terraces, and a sunlit rooftop with open city views. Landmarks Preservation Committee approval has been obtained for an additional level on the rooftop, if desired.
This home was renovated for the owners personal needs before their situation predicated a change in plans. This is important to note because the most casual buyer will easily notice the extraordinary level of craftsmanship and materials from top to bottom. From the Sub-zero, Wolf, and Bosch appliances in the kitchen to the double-sized laundry room properly placed on the Fourth floor to the wonderfully landscaped garden, no detail or expense was spared in this renovation. This is truly a "no work" situation. While one may very well wish to bring their own personal touch to design, there is "no work" needed to move-in today.
Every inch of this special property reflects the perfectly tailored sensibility of modern living. The home's integrated technology suite and high-performance infrastructure systems are world-class. The interiors feature white oak and walnut hardwood floors, a Savant smart home system with built-in speakers and Lutron lighting, radiant heated bathroom floors, a state-of-the-art security system, and an elevator that accesses all levels.
As if the beautiful original limestone facade and exquisitely renovated interior wasn't enough, this special home is a mere few feet from New York's favorite playground - Central Park. The home is also near world-class shopping, dining, and cultural institutions. Multiple subway lines provide effortless access to the entire city.
We invite you to see for yourself what makes this such an appealing and exciting opportunity.
Please contact us to arrange your private visit.A New Townhouse Masterpiece by Central Park
A rare offering of timeless elegance and contemporary perfection - 6 West 95th Street is a masterfully rebuilt never-lived-in single-family townhouse with an elevator and private garden on one of the most beautiful and peaceful tree-lined blocks on the Upper West Side.
What a wonderful surprise awaits the fortunate buyer who opens the door behind the limestone facade to find a stunning gut-renovated contemporary interior with 5 bedrooms, 4 full baths, and two powder rooms. The home spans approximately 5,016 interior square feet plus an additional 1,000sf beautifully finished basement.
Built in 1893 in classic Renaissance Revival style and meticulously reimagined, it has a historic fa ade, and four private outdoor spaces - a tranquil south-facing garden, two terraces, and a sunlit rooftop with open city views. Landmarks Preservation Committee approval has been obtained for an additional level on the rooftop, if desired.
This home was renovated for the owners personal needs before their situation predicated a change in plans. This is important to note because the most casual buyer will easily notice the extraordinary level of craftsmanship and materials from top to bottom. From the Sub-zero, Wolf, and Bosch appliances in the kitchen to the double-sized laundry room properly placed on the Fourth floor to the wonderfully landscaped garden, no detail or expense was spared in this renovation. This is truly a "no work" situation. While one may very well wish to bring their own personal touch to design, there is "no work" needed to move-in today.
Every inch of this special property reflects the perfectly tailored sensibility of modern living. The home's integrated technology suite and high-performance infrastructure systems are world-class. The interiors feature white oak and walnut hardwood floors, a Savant smart home system with built-in speakers and Lutron lighting, radiant heated bathroom floors, a state-of-the-art security system, and an elevator that accesses all levels.
As if the beautiful original limestone facade and exquisitely renovated interior wasn't enough, this special home is a mere few feet from New York's favorite playground - Central Park. The home is also near world-class shopping, dining, and cultural institutions. Multiple subway lines provide effortless access to the entire city.
We invite you to see for yourself what makes this such an appealing and exciting opportunity.
Please contact us to arrange your private visit.
Listing Courtesy of Brown Harris Stevens Residential Sales LLC
- View more details +
- Features
-
- A/C
- Outdoor
-
- Terrace
- Close details -
- Contact
-
Matthew Coleman
LicenseLicensed Broker - President
W: 212-677-4040
M: 917-494-7209
- Mortgage Calculator
-

