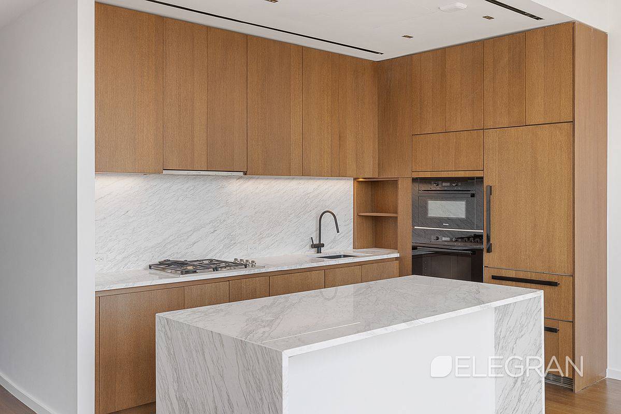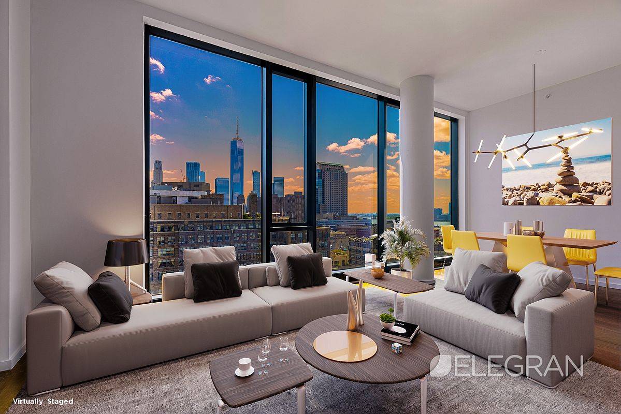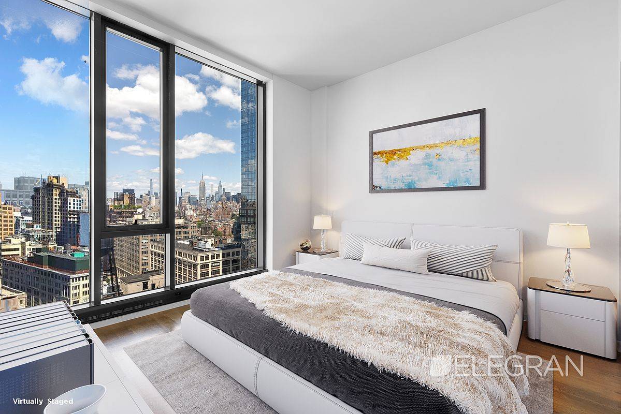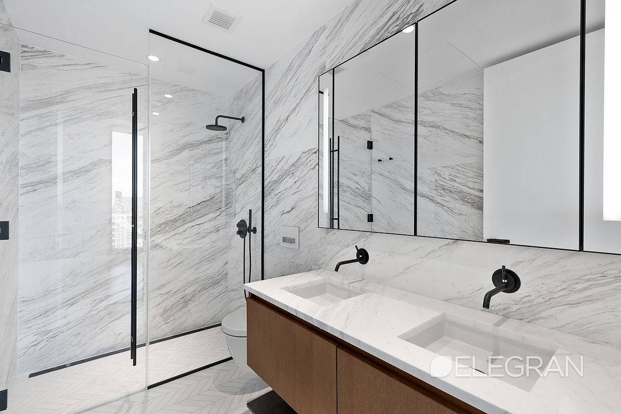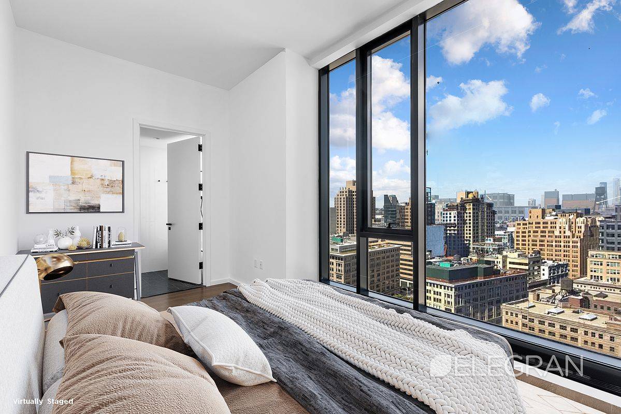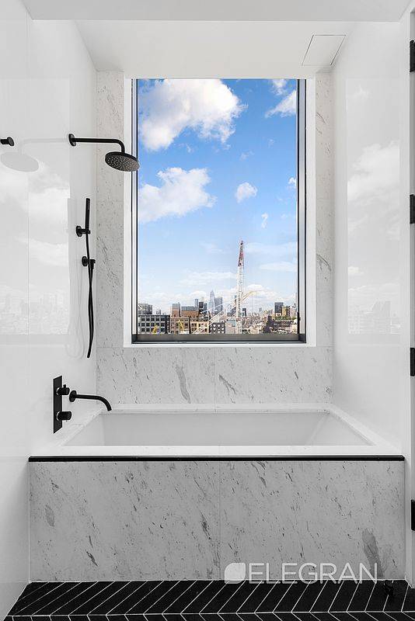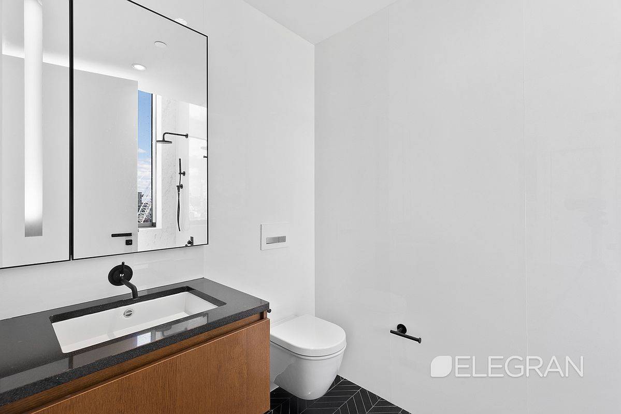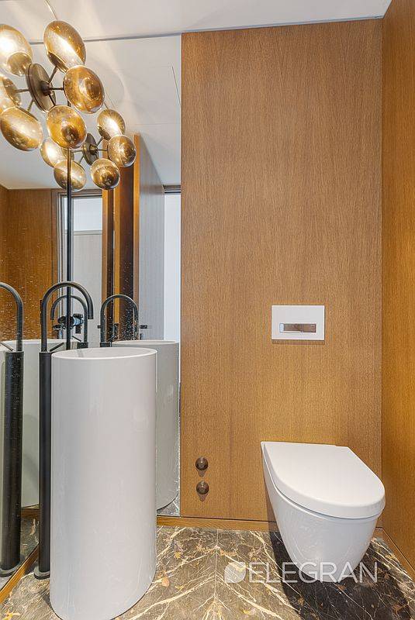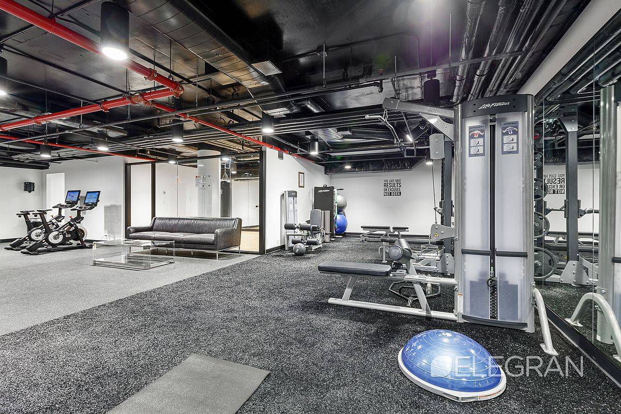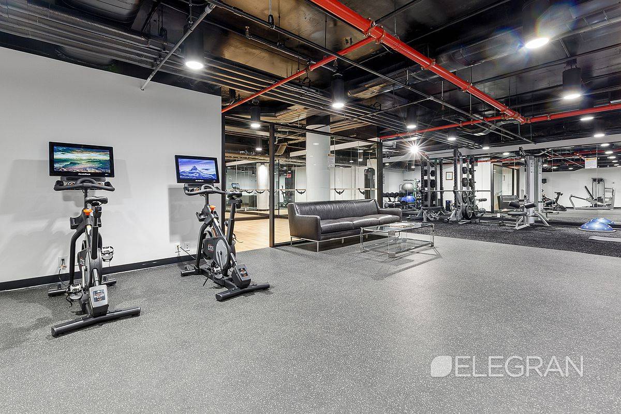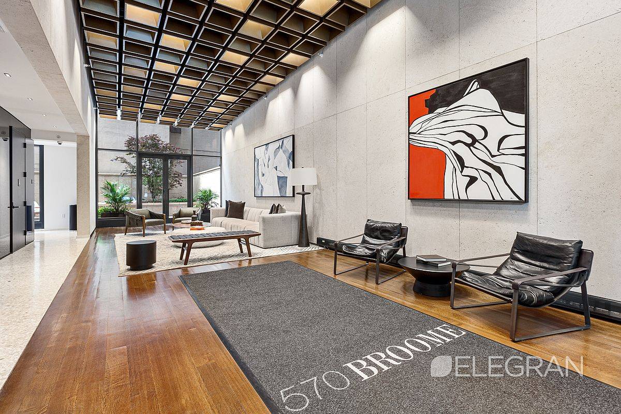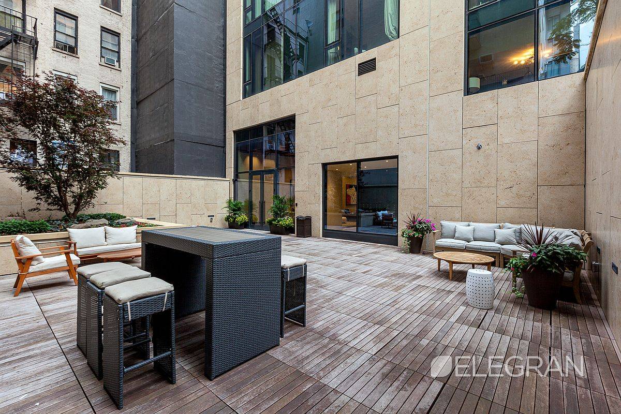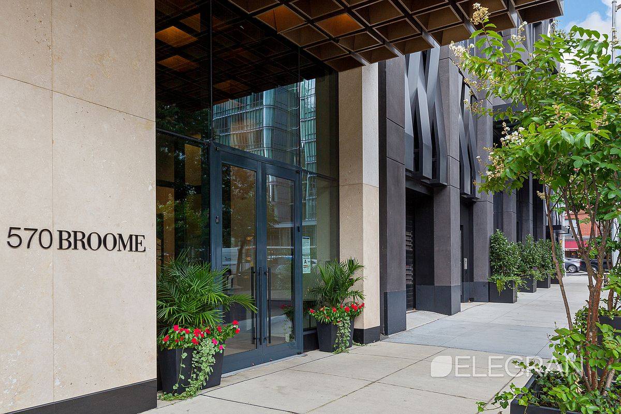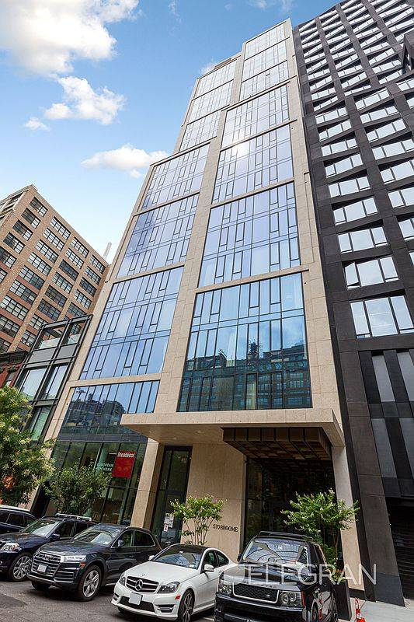
Soho | Varick Street & Hudson Street
- $ 15,000
- 2 Bedrooms
- 2.5 Bathrooms
- 1,183/110 Approx. SF/SM
- 12Term
- Details
- CondoOwnership
- ActiveStatus

- Description
-
Discover a new standard in luxurious living with this rare offering within the prestigious 570 Broome. The expansive floor plan features two bedrooms, two and a half bathrooms and open-plan living spaces with floor-to-ceiling windows that frame views of the exquisite skyline. This stunning apartment is one of 54 within 570 Broom created by acclaimed architect Tahir Demircioglu drawing inspiration from the history and style of West SoHo. The interiors have been impeccably designed by Skidmore, Owings and Merrill, with style elements referencing the area's industrial past including soaring 11-foot ceilings for a bright and airy loft feel. Beautiful 5-inch-wide solid oak flooring flows throughout the spacious living areas where the windows showcase south views all the way to the WTC. You can entertain in style in this open-plan space or step into the SOM custom-designed kitchen where you can show off your culinary skills. A marble slab countertop and backsplash are paired with walnut-stained oak cabinets and there is an L-shaped design with a built-in pantry and a kitchen island with bar seating. Integrated Miele appliances are on show and there are high-end finishes from the under-mount sink to the faucet. Both bedrooms are tucked away off the hall for added privacy. The plush owner’s suite enjoys iconic views of the Empire State Building through the oversized windows and there is also a walk-in closet and a stunning ensuite with marble countertops, an oversized shower, radiant heating and marble walls. The guest bathroom is just as impeccably appointed and there is also a powder room, an Oronero black and gold marble slab floor plus wood-paneled and mirrored walls are illuminated by a designer sconce. A full-size washer and dryer, a cooling system and four-pipe heating are also included 570 Broome additional services include a 24-hour attended lobby, amenity areas that are located on the 2nd floor and include a private lounge with a game room that opens onto a landscaped outdoor terrace. The fitness center includes a yoga studio with a full array of cross training state- of-the-art equipment. Please note, some pictures are virtually staged. Application and Move-in Fees -Credit/Background Check Fee – $150.00/applicant -Move-In Fee – $1,000.00 -Move-Out Fee – $1,000.00 -Move-In Deposit (refundable) – $1,000.00 -Processing Fee – $550.00 Upfront Costs -Security Deposit – Equal to one month's rent -First Month’s Rent – Equal to one month's rent Fees for Duration of Lease -Electric/Gas/Heat/Water – TBD depending on usage -Lost Key Replacement Fee (if applicable) – $350 -Late Rent Fee (if applicable) -- $50
Discover a new standard in luxurious living with this rare offering within the prestigious 570 Broome. The expansive floor plan features two bedrooms, two and a half bathrooms and open-plan living spaces with floor-to-ceiling windows that frame views of the exquisite skyline. This stunning apartment is one of 54 within 570 Broom created by acclaimed architect Tahir Demircioglu drawing inspiration from the history and style of West SoHo. The interiors have been impeccably designed by Skidmore, Owings and Merrill, with style elements referencing the area's industrial past including soaring 11-foot ceilings for a bright and airy loft feel. Beautiful 5-inch-wide solid oak flooring flows throughout the spacious living areas where the windows showcase south views all the way to the WTC. You can entertain in style in this open-plan space or step into the SOM custom-designed kitchen where you can show off your culinary skills. A marble slab countertop and backsplash are paired with walnut-stained oak cabinets and there is an L-shaped design with a built-in pantry and a kitchen island with bar seating. Integrated Miele appliances are on show and there are high-end finishes from the under-mount sink to the faucet. Both bedrooms are tucked away off the hall for added privacy. The plush owner’s suite enjoys iconic views of the Empire State Building through the oversized windows and there is also a walk-in closet and a stunning ensuite with marble countertops, an oversized shower, radiant heating and marble walls. The guest bathroom is just as impeccably appointed and there is also a powder room, an Oronero black and gold marble slab floor plus wood-paneled and mirrored walls are illuminated by a designer sconce. A full-size washer and dryer, a cooling system and four-pipe heating are also included 570 Broome additional services include a 24-hour attended lobby, amenity areas that are located on the 2nd floor and include a private lounge with a game room that opens onto a landscaped outdoor terrace. The fitness center includes a yoga studio with a full array of cross training state- of-the-art equipment. Please note, some pictures are virtually staged. Application and Move-in Fees -Credit/Background Check Fee – $150.00/applicant -Move-In Fee – $1,000.00 -Move-Out Fee – $1,000.00 -Move-In Deposit (refundable) – $1,000.00 -Processing Fee – $550.00 Upfront Costs -Security Deposit – Equal to one month's rent -First Month’s Rent – Equal to one month's rent Fees for Duration of Lease -Electric/Gas/Heat/Water – TBD depending on usage -Lost Key Replacement Fee (if applicable) – $350 -Late Rent Fee (if applicable) -- $50
Listing Courtesy of Elegran LLC
- View more details +
- Features
-
- A/C [Central]
- Washer / Dryer
- Close details -
- Contact
-
Matthew Coleman
LicenseLicensed Broker - President
W: 212-677-4040
M: 917-494-7209

