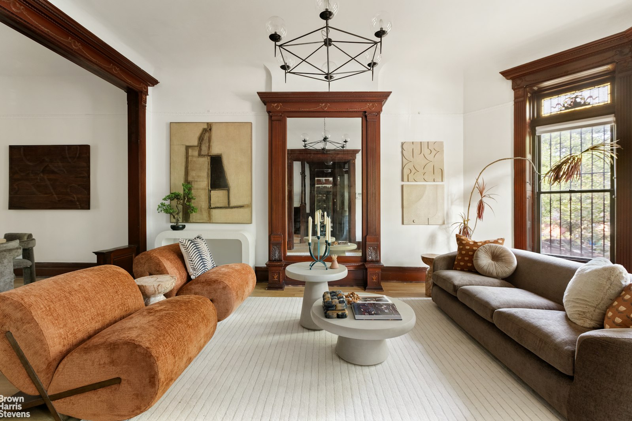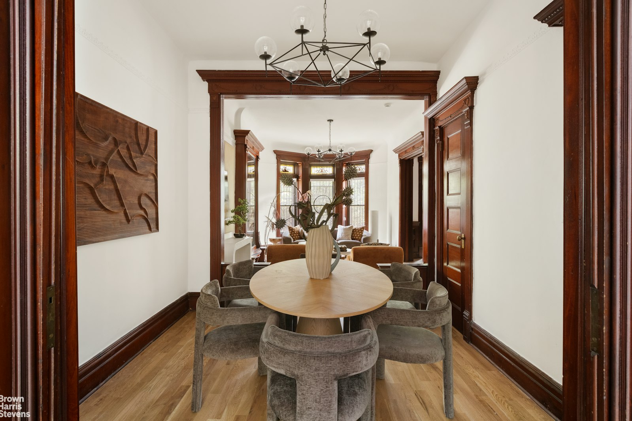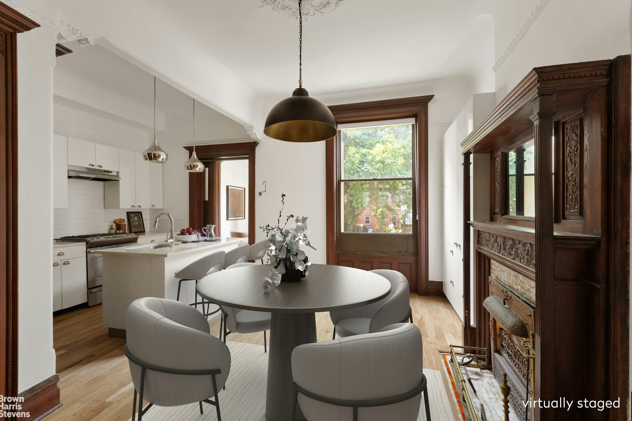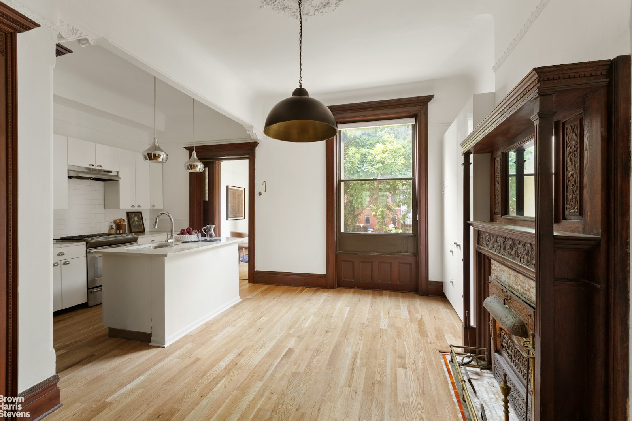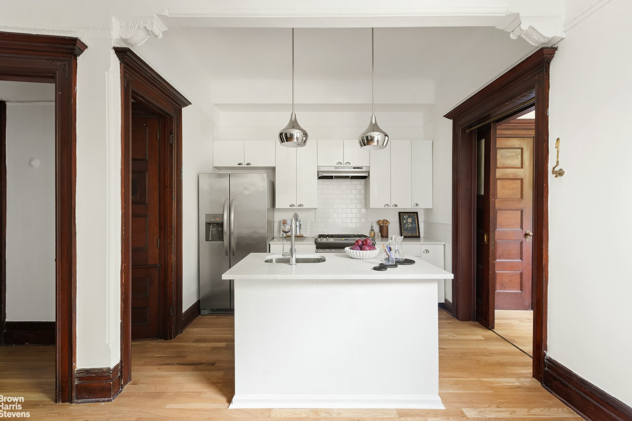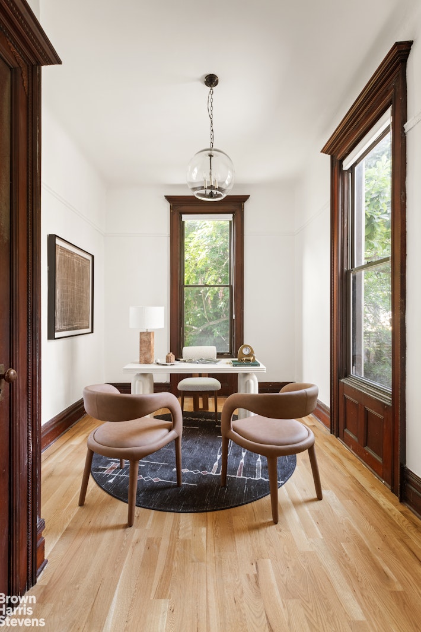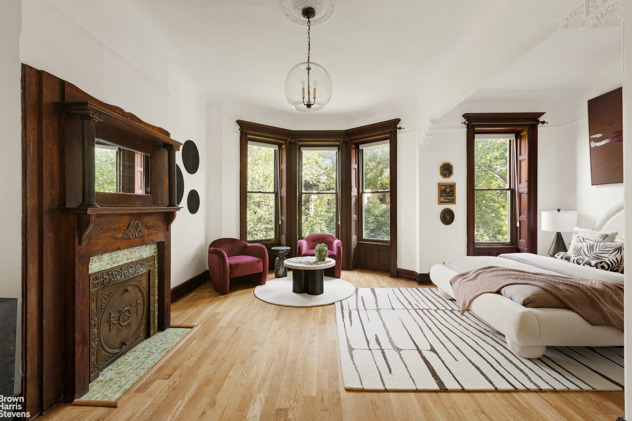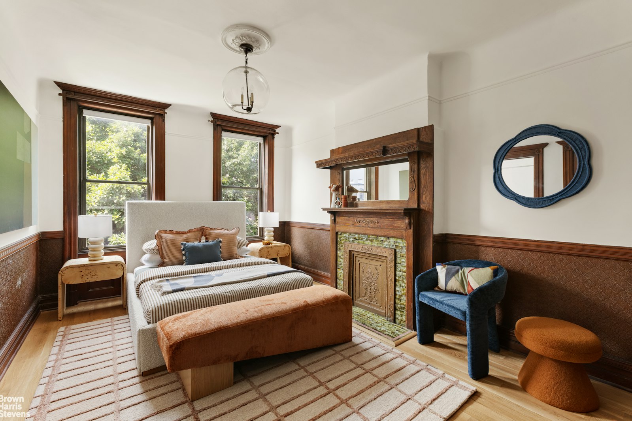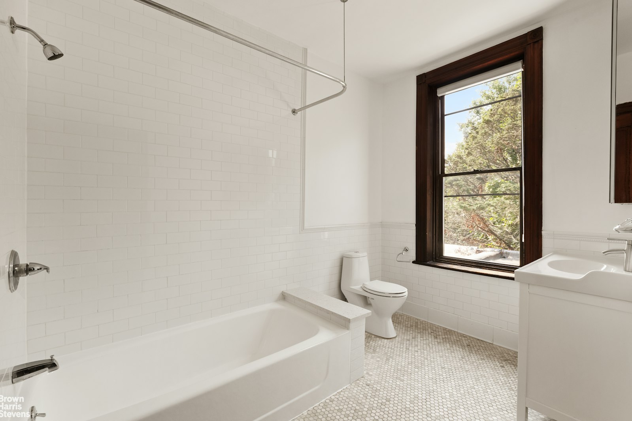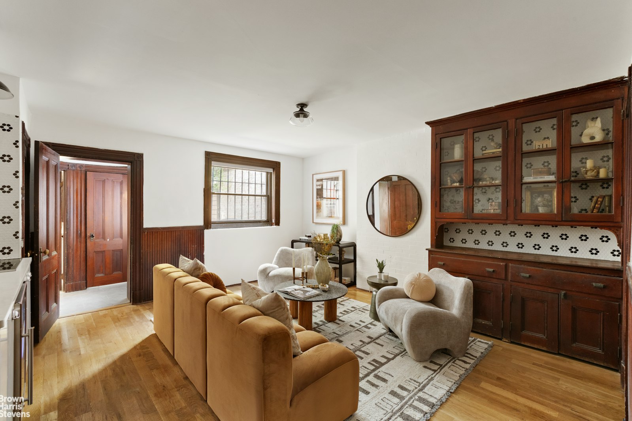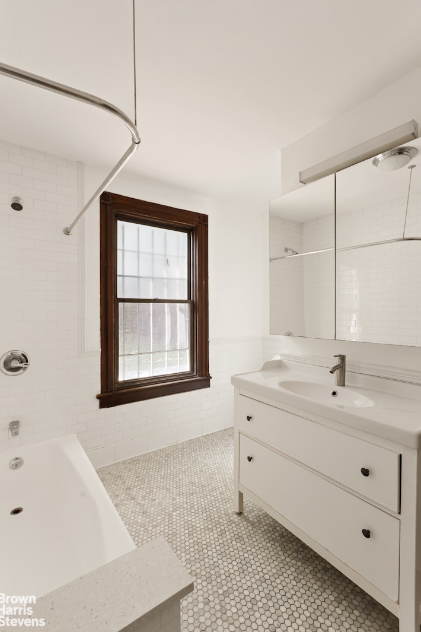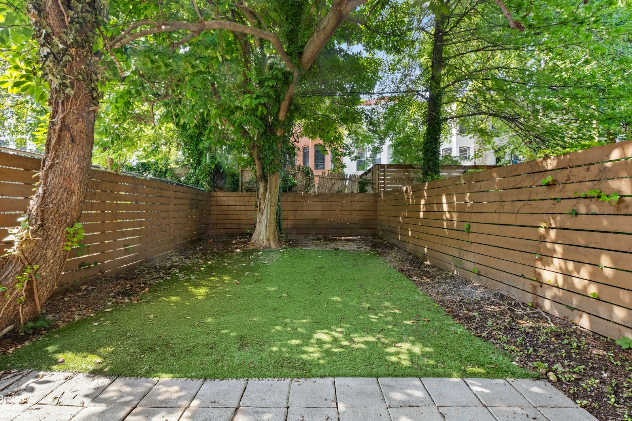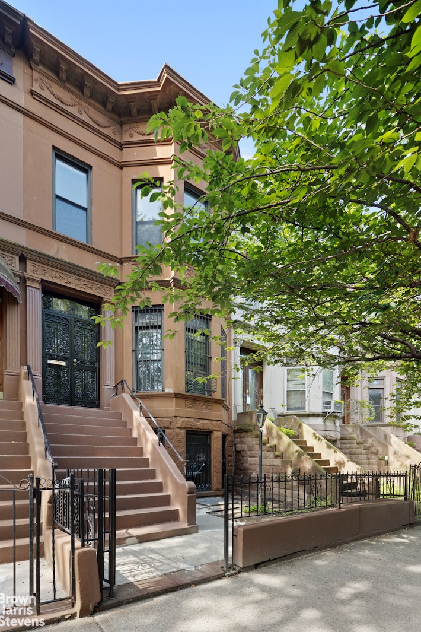
Crown Heights | Revere Place & Albany Avenue
- $ 2,295,000
- Bedrooms
- Bathrooms
- TownhouseBuilding Type
- 3,202/297 Approx. SF/SM
- Details
-
- Single FamilyOwnership
- $ 6,360Anual RE Taxes
- 19'x50'Building Size
- 19'x107'Lot Size
- 1901Year Built
- ActiveStatus

- Description
-
Welcome to 1456 Dean Street, a landmarked four-bedroom townhouse where historic craftsmanship meets modern sophistication in the heart of Crown Heights. Lovingly restored and thoughtfully redesigned, this exceptional residence honors its architectural roots while delivering all the comforts of contemporary Brooklyn living.
From the moment you enter, you'll be struck by the richness of the original millwork and decorative wood details, meticulously preserved and seamlessly integrated throughout the home. Stained glass accents, including show stopping skylights on the top level and elegant parlor-level windows, flood the interiors with character and light, offering a rare blend of artistry and warmth.
Designed for both everyday living and grand-scale entertaining, the parlor level features a generous living and dining area, anchored by a striking decorative fireplace and framed by oversized windows. The state-of-the-art chef's kitchen is outfitted with top-tier stainless steel appliances, high-end finishes, and abundant prep and storage space-perfect for casual meals or formal dinner parties.
On the garden level, a fully outfitted recreation room offers even more versatility, complete with a wet bar, wine cooler, cooktop, and sink, plus a spacious pantry and powder room. From here, step directly out to your private backyard and patio-a serene setting for outdoor entertaining or quiet summer evenings at home.
Upstairs, four bright and spacious bedrooms await, each with generous closets, hardwood flooring, and sun-drenched exposures. The primary suite is a true retreat, featuring a dramatic bay window, original fireplace mantel, and a custom walk-in closet with over 100 square feet of storage. Four elegantly renovated bathrooms are positioned throughout the home, along with an additional powder room on the lower level. A washer and dryer and security system provide added convenience and peace of mind.
Set on a charming, tree-lined block, 1456 Dean Street places you moments from neighborhood parks, including Brower Park and St. John's Park, and cultural staples like the Brooklyn Children's Museum. Enjoy easy access to transportation via the A and C trains at Nostrand Avenue, as well as a selection of acclaimed local restaurants and caf s, including David's Brisket House and Mayfield.Welcome to 1456 Dean Street, a landmarked four-bedroom townhouse where historic craftsmanship meets modern sophistication in the heart of Crown Heights. Lovingly restored and thoughtfully redesigned, this exceptional residence honors its architectural roots while delivering all the comforts of contemporary Brooklyn living.
From the moment you enter, you'll be struck by the richness of the original millwork and decorative wood details, meticulously preserved and seamlessly integrated throughout the home. Stained glass accents, including show stopping skylights on the top level and elegant parlor-level windows, flood the interiors with character and light, offering a rare blend of artistry and warmth.
Designed for both everyday living and grand-scale entertaining, the parlor level features a generous living and dining area, anchored by a striking decorative fireplace and framed by oversized windows. The state-of-the-art chef's kitchen is outfitted with top-tier stainless steel appliances, high-end finishes, and abundant prep and storage space-perfect for casual meals or formal dinner parties.
On the garden level, a fully outfitted recreation room offers even more versatility, complete with a wet bar, wine cooler, cooktop, and sink, plus a spacious pantry and powder room. From here, step directly out to your private backyard and patio-a serene setting for outdoor entertaining or quiet summer evenings at home.
Upstairs, four bright and spacious bedrooms await, each with generous closets, hardwood flooring, and sun-drenched exposures. The primary suite is a true retreat, featuring a dramatic bay window, original fireplace mantel, and a custom walk-in closet with over 100 square feet of storage. Four elegantly renovated bathrooms are positioned throughout the home, along with an additional powder room on the lower level. A washer and dryer and security system provide added convenience and peace of mind.
Set on a charming, tree-lined block, 1456 Dean Street places you moments from neighborhood parks, including Brower Park and St. John's Park, and cultural staples like the Brooklyn Children's Museum. Enjoy easy access to transportation via the A and C trains at Nostrand Avenue, as well as a selection of acclaimed local restaurants and caf s, including David's Brisket House and Mayfield.
Listing Courtesy of Brown Harris Stevens Residential Sales LLC
- View more details +
- Features
-
- A/C
- Close details -
- Contact
-
Matthew Coleman
LicenseLicensed Broker - President
W: 212-677-4040
M: 917-494-7209
- Mortgage Calculator
-

