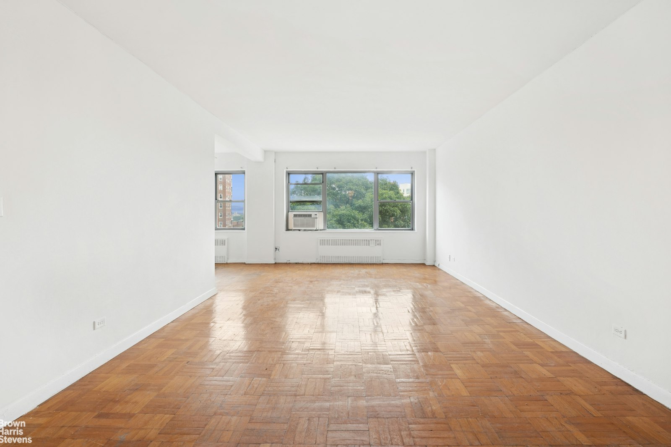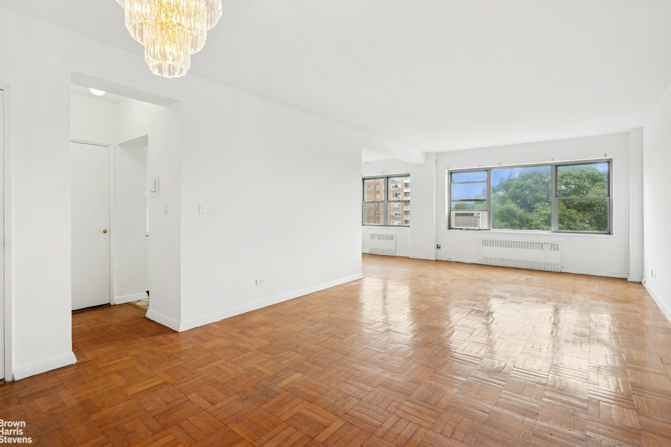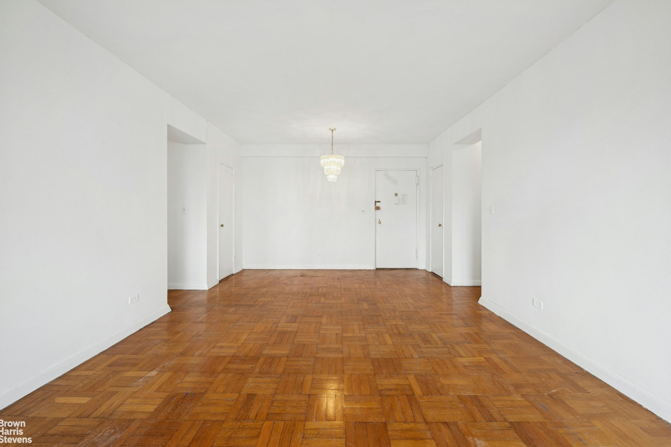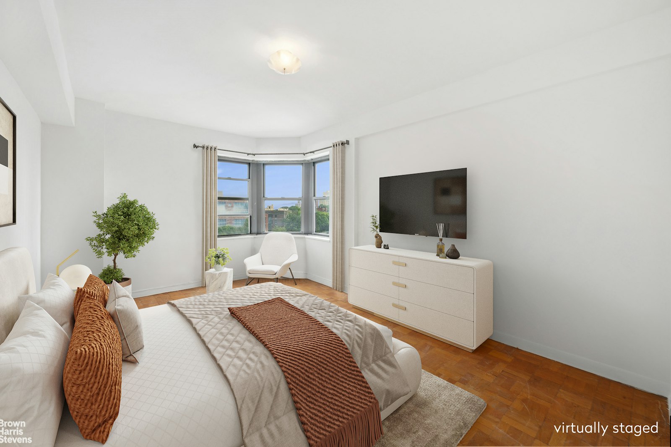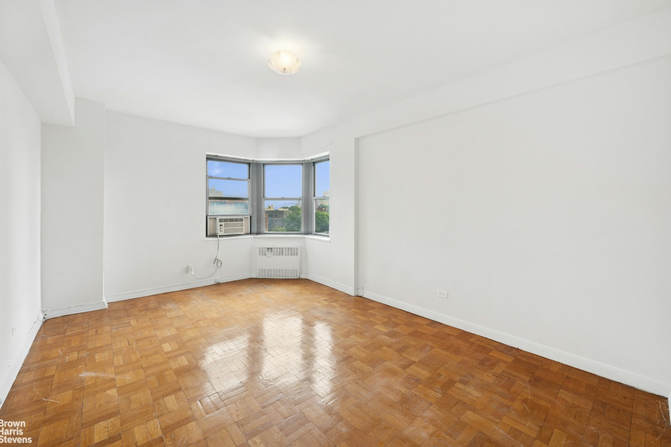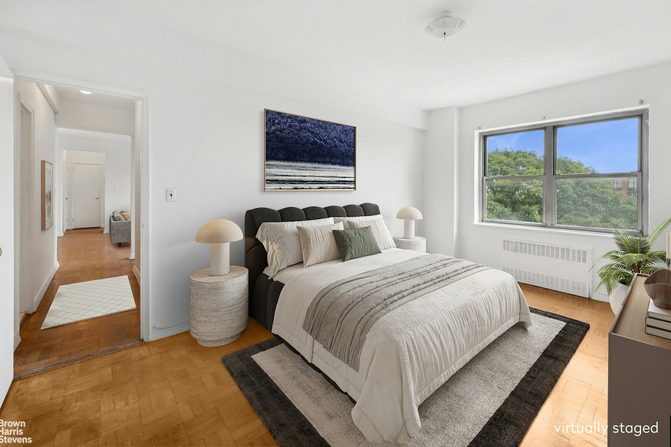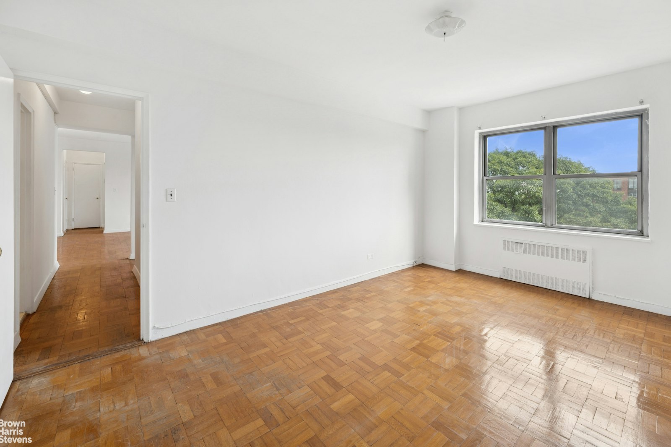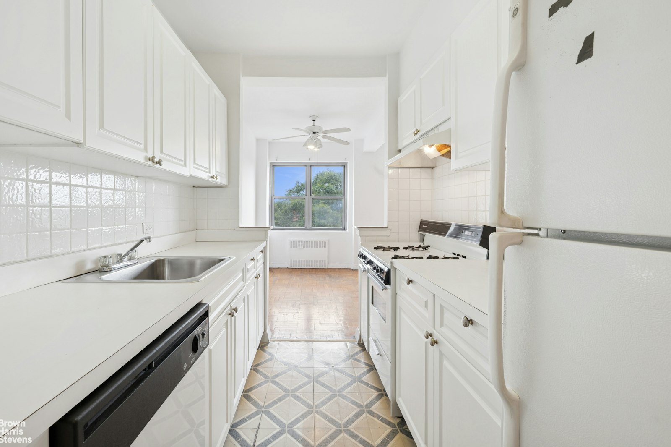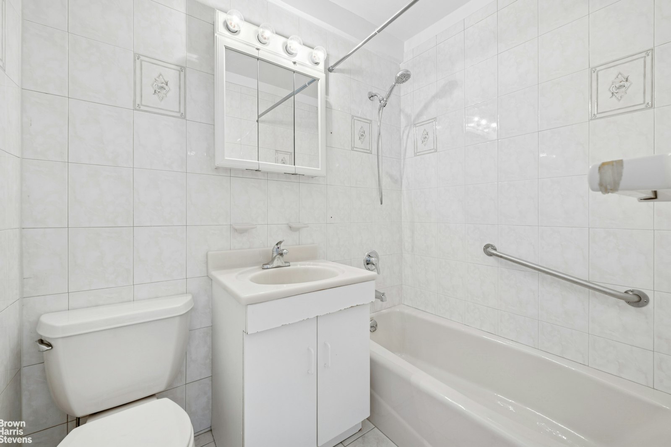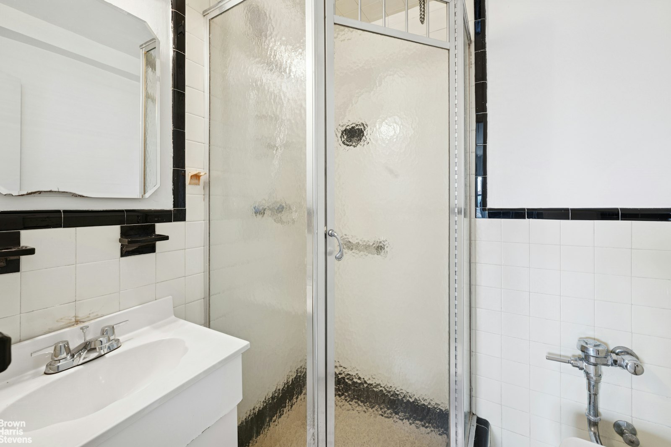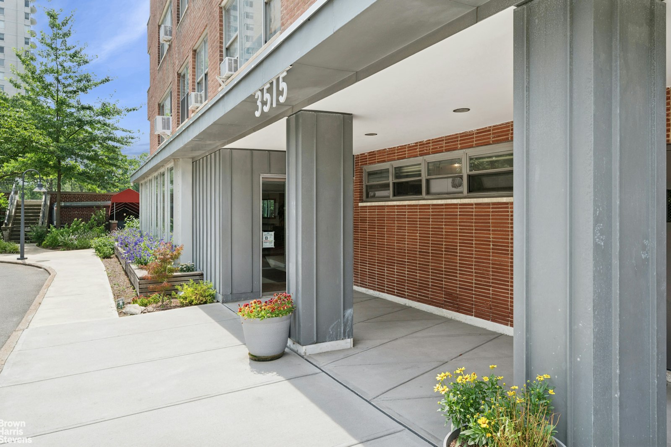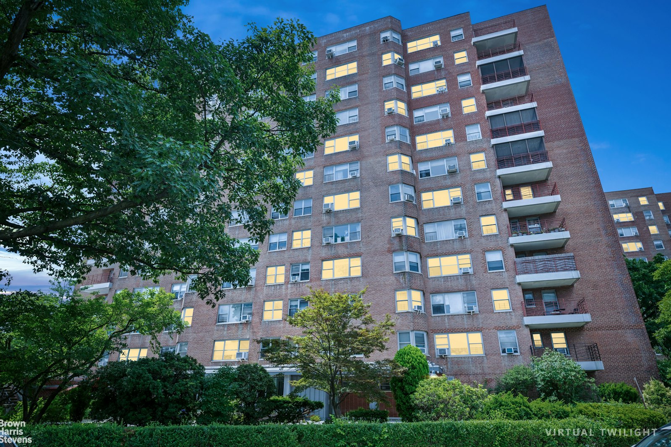
Riverdale | West 235th Street & West 236th Street
- $ 409,000
- 2 Bedrooms
- 2 Bathrooms
- / Approx. SF/SM
- 90%Financing Allowed
- Details
- Co-opOwnership
- $ 1,380Maintenance
- ActiveStatus

- Description
-
NEW LISTING - Bright 2 Bed, 2 Bath Co-op at The Briarcliff
Welcome to Apartment 7F at The Briarcliff - a sun-splashed and spacious two-bedroom, two-bath residence in the heart of tranquil Riverdale. With abundant natural light from its eastern exposure, this home offers a warm and cheerful setting throughout the day and presents the perfect canvas for your personal touch. While the apartment is in need of some tender renovations (TLC), it offers a wonderful opportunity to design the home of your dreams. With its flexible layout, there's also the potential to create a third bedroom by enclosing the dining area just off the kitchen-making it easy to tailor the space to your lifestyle.
The Briarcliff is a well-maintained, pet-friendly co-op offering a range of amenities, including a front driveway, part-time doorman (8 AM - 11 PM), live-in superintendent, laundry room, private children's playground, and optional indoor parking and personal storage (subject to waitlist). In-unit washer/dryer installations are permitted with Board approval and review by the building's engineer.
Ideally located in central Riverdale, the building is moments away from parks, golf courses, shopping, dining, and multiple transportation options. Commuting is convenient with access to the #1 subway, express buses (BxM1 & BxM2), and the Spuyten Duyvil and Riverdale Metro-North stations-connecting you easily to Manhattan, Westchester, and beyond.
Don't miss this unique chance to create a beautiful, custom home in one of Riverdale's most desirable co-ops.
Schedule your private viewing of Apartment 7F today!
Assessment: $213.21 and Fuel Surcharge: $37.63NEW LISTING - Bright 2 Bed, 2 Bath Co-op at The Briarcliff
Welcome to Apartment 7F at The Briarcliff - a sun-splashed and spacious two-bedroom, two-bath residence in the heart of tranquil Riverdale. With abundant natural light from its eastern exposure, this home offers a warm and cheerful setting throughout the day and presents the perfect canvas for your personal touch. While the apartment is in need of some tender renovations (TLC), it offers a wonderful opportunity to design the home of your dreams. With its flexible layout, there's also the potential to create a third bedroom by enclosing the dining area just off the kitchen-making it easy to tailor the space to your lifestyle.
The Briarcliff is a well-maintained, pet-friendly co-op offering a range of amenities, including a front driveway, part-time doorman (8 AM - 11 PM), live-in superintendent, laundry room, private children's playground, and optional indoor parking and personal storage (subject to waitlist). In-unit washer/dryer installations are permitted with Board approval and review by the building's engineer.
Ideally located in central Riverdale, the building is moments away from parks, golf courses, shopping, dining, and multiple transportation options. Commuting is convenient with access to the #1 subway, express buses (BxM1 & BxM2), and the Spuyten Duyvil and Riverdale Metro-North stations-connecting you easily to Manhattan, Westchester, and beyond.
Don't miss this unique chance to create a beautiful, custom home in one of Riverdale's most desirable co-ops.
Schedule your private viewing of Apartment 7F today!
Assessment: $213.21 and Fuel Surcharge: $37.63
Listing Courtesy of Brown Harris Stevens Residential Sales LLC
- View more details +
- Features
-
- A/C
- View / Exposure
-
- East, South Exposures
- Close details -
- Contact
-
Matthew Coleman
LicenseLicensed Broker - President
W: 212-677-4040
M: 917-494-7209
- Mortgage Calculator
-

