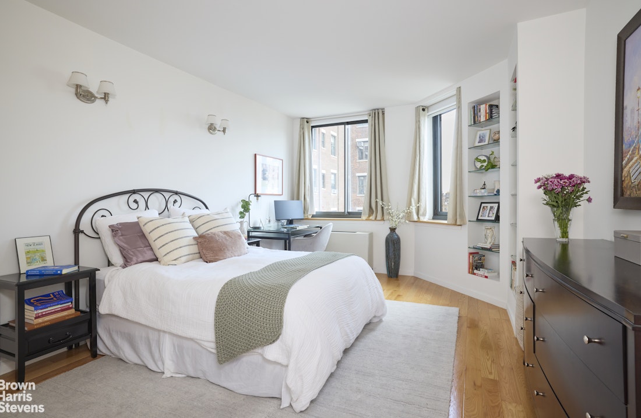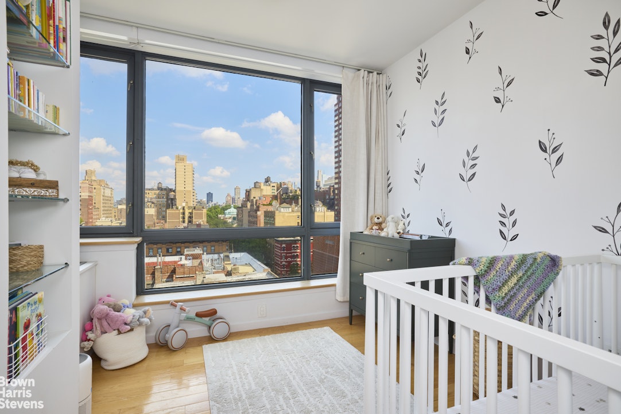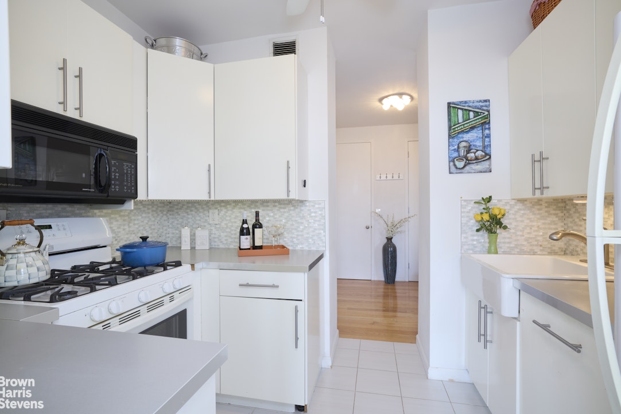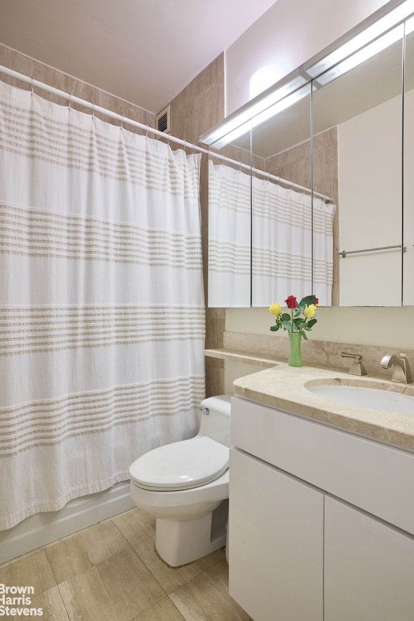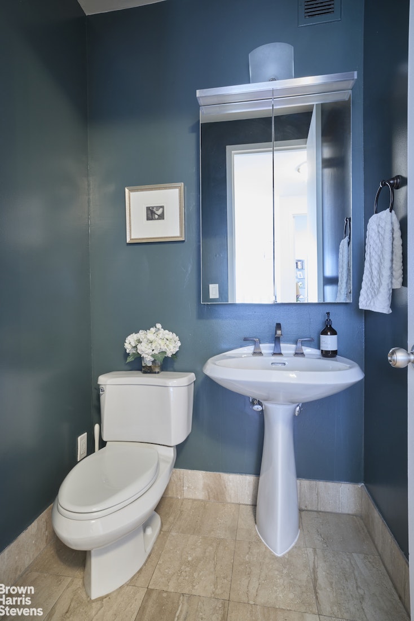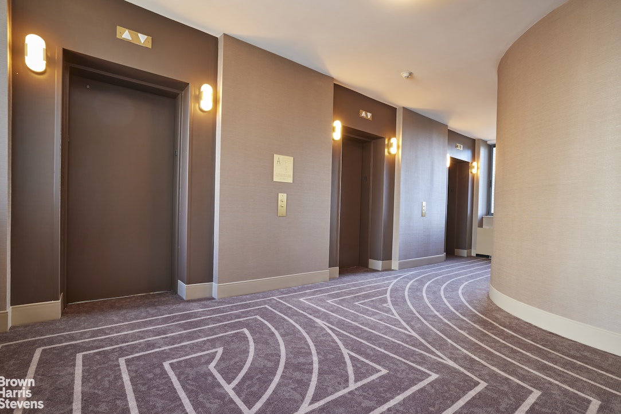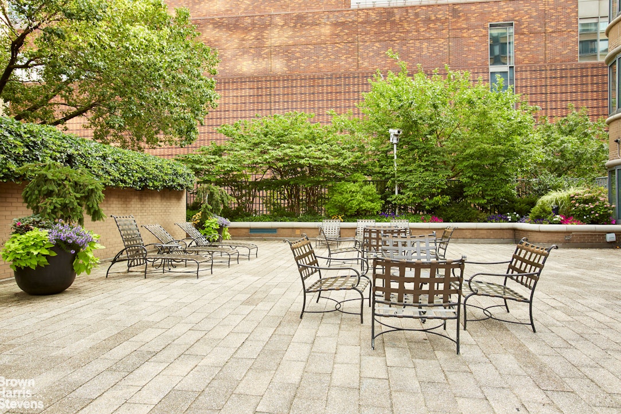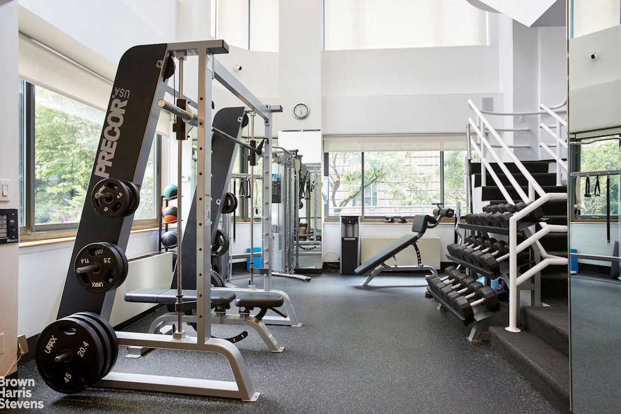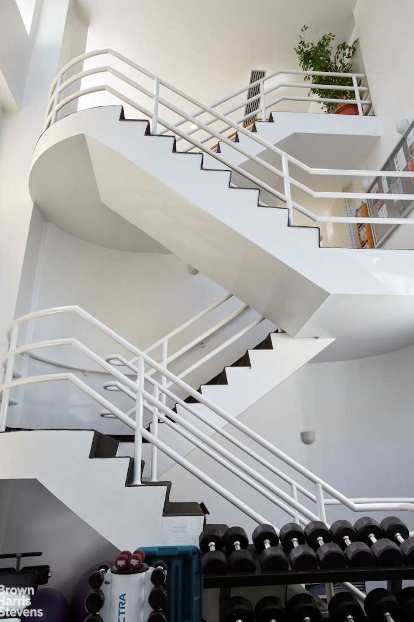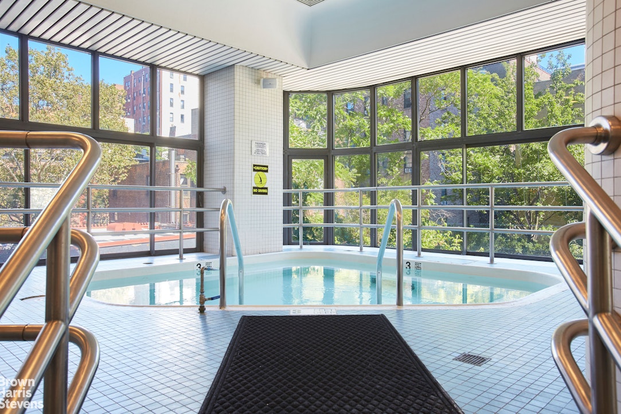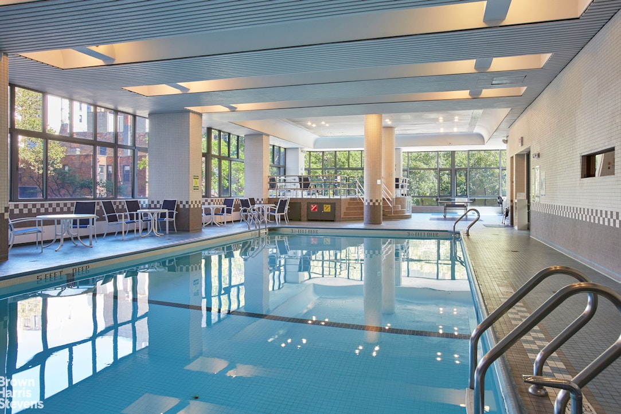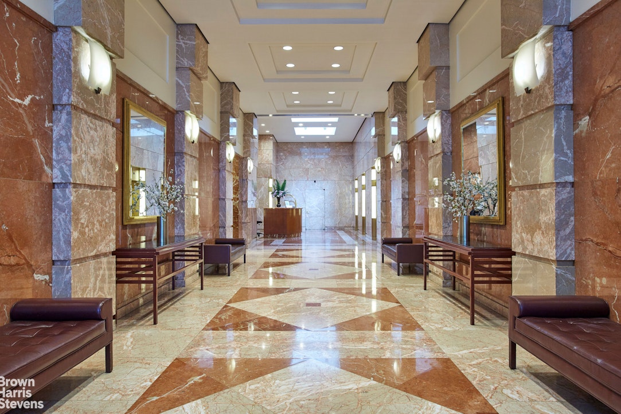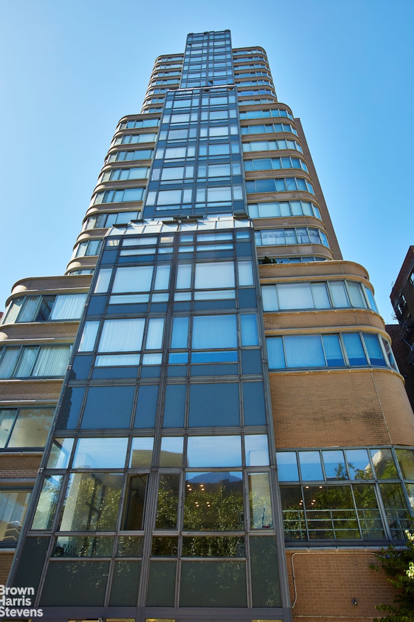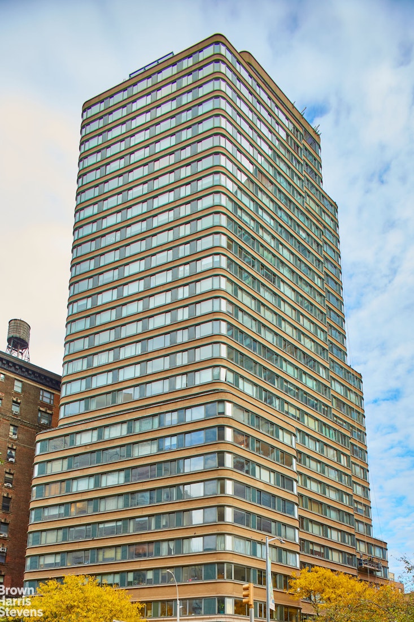BRIGHT & CHEERFUL FOUR ROOM HOME
JUST LISTED: This attractive corner home is filled with light. There is bright sun in the morning and reflected light all day from a large expanse of open sky all around. Wrap around windows frame open views to the North and East over tree-lined townhouse streets with Central Park in the background.
You enter the foyer of the apartment from a common hallway which is air conditioned in summer and heated in winter. A walk-in closet plus another closet which houses a stacked LG washer and dryer are both located off the foyer. The foyer also provides access to a powder room, and has doors leading to the kitchen, the primary bedroom and the living room.
The living room faces East and North, with a gently curved corner creating an especially inviting, comfortable atmosphere. A room off the living area serves as a dining room, den or second bedroom depending on family needs. Currently a bedroom for a small child, a folding door separates this room from the kitchen. The kitchen has an optional pass-through (currently closed) to this room. On the other side of the foyer is the primary bedroom which is large enough to house a king sized bed plus a home office area. The bedroom has a large deep closet and charming built in shelving. The en suite bathroom is tiled with light beige marble.
There are beautiful natural oak plank floors throughout the apartment. The ceilings are close to nine feet high. A great plus: the apartment comes with a good size storage space in the basement.
Note: The monthly property tax quoted here includes the 17.5% Coop/Condo abatement for primary resident owners. For owners who are not primary residents the current monthly property tax would be $1,468.05. This tax is a tentative tax based on the 2025-26 assessed value and the 2024-25 tax rate. Once the new 2025-26 tax rate has been set, the property tax will be revised accordingly.
A CONDOMINIUM WITH EXCEPTIONAL AMENITIES
The Copley Condominium opened in 1987. It is a highly regarded, architecturally distinguished, full service building with remarkable amenities. The marble entrance lobby is elegant but not imposing. A quarter acre landscaped garden provides a retreat from busy city life. The health club has three levels with exercise equipment, a 40 ft pool, whirlpool, sauna and aerobics room, and offers complimentary exercise classes. The club is light and airy with walls of windows overlooking the garden and tree-lined streets. There are indoor and outdoor play areas. A renovation of the building interior was recently completed.
MUCH SOUGHT AFTER LINCOLN CENTER LOCATION
The Copley is close to Lincoln Center, with its world-class cultural institutions. A ten- screen movie theater and the Equinox Sports Club are on the next block. Many fine restaurants and stores are nearby. Major museums, educational institutions and the theater district are easily reached, as are offices in Midtown or the Financial district. For outdoor activities, Central Park and Riverside Park are only minutes away.
BRIGHT & CHEERFUL FOUR ROOM HOME
JUST LISTED: This attractive corner home is filled with light. There is bright sun in the morning and reflected light all day from a large expanse of open sky all around. Wrap around windows frame open views to the North and East over tree-lined townhouse streets with Central Park in the background.
You enter the foyer of the apartment from a common hallway which is air conditioned in summer and heated in winter. A walk-in closet plus another closet which houses a stacked LG washer and dryer are both located off the foyer. The foyer also provides access to a powder room, and has doors leading to the kitchen, the primary bedroom and the living room.
The living room faces East and North, with a gently curved corner creating an especially inviting, comfortable atmosphere. A room off the living area serves as a dining room, den or second bedroom depending on family needs. Currently a bedroom for a small child, a folding door separates this room from the kitchen. The kitchen has an optional pass-through (currently closed) to this room. On the other side of the foyer is the primary bedroom which is large enough to house a king sized bed plus a home office area. The bedroom has a large deep closet and charming built in shelving. The en suite bathroom is tiled with light beige marble.
There are beautiful natural oak plank floors throughout the apartment. The ceilings are close to nine feet high. A great plus: the apartment comes with a good size storage space in the basement.
Note: The monthly property tax quoted here includes the 17.5% Coop/Condo abatement for primary resident owners. For owners who are not primary residents the current monthly property tax would be $1,468.05. This tax is a tentative tax based on the 2025-26 assessed value and the 2024-25 tax rate. Once the new 2025-26 tax rate has been set, the property tax will be revised accordingly.
A CONDOMINIUM WITH EXCEPTIONAL AMENITIES
The Copley Condominium opened in 1987. It is a highly regarded, architecturally distinguished, full service building with remarkable amenities. The marble entrance lobby is elegant but not imposing. A quarter acre landscaped garden provides a retreat from busy city life. The health club has three levels with exercise equipment, a 40 ft pool, whirlpool, sauna and aerobics room, and offers complimentary exercise classes. The club is light and airy with walls of windows overlooking the garden and tree-lined streets. There are indoor and outdoor play areas. A renovation of the building interior was recently completed.
MUCH SOUGHT AFTER LINCOLN CENTER LOCATION
The Copley is close to Lincoln Center, with its world-class cultural institutions. A ten- screen movie theater and the Equinox Sports Club are on the next block. Many fine restaurants and stores are nearby. Major museums, educational institutions and the theater district are easily reached, as are offices in Midtown or the Financial district. For outdoor activities, Central Park and Riverside Park are only minutes away.
Listing Courtesy of Brown Harris Stevens Residential Sales LLC



