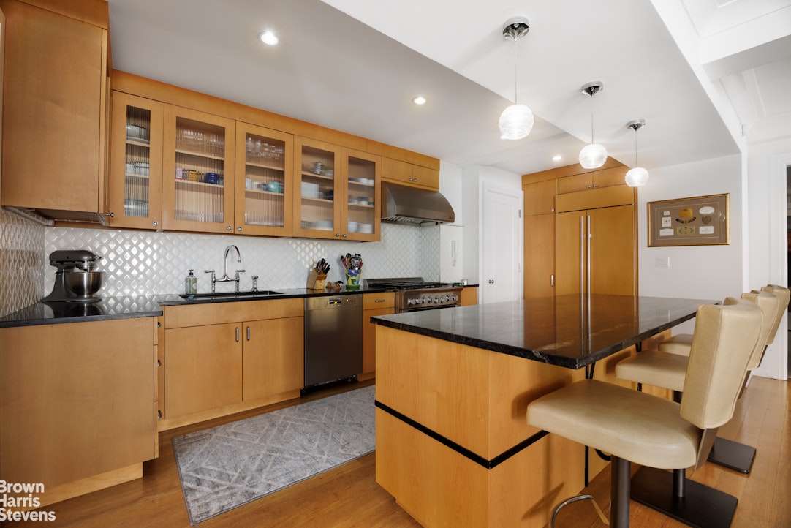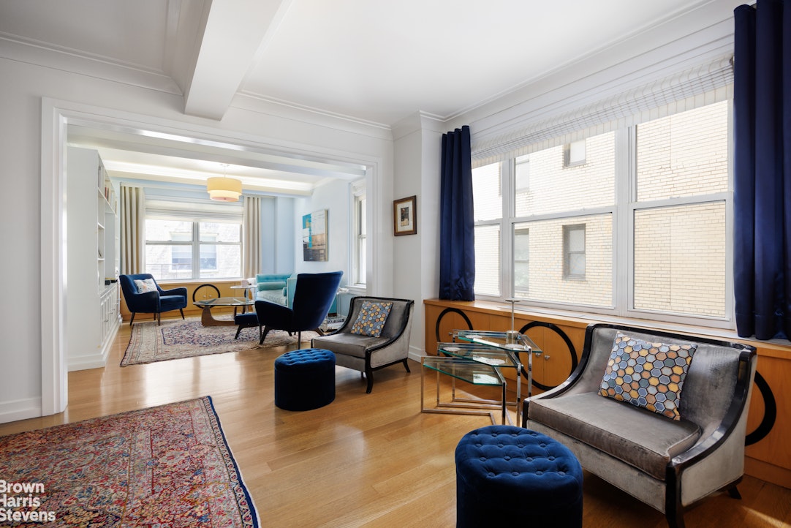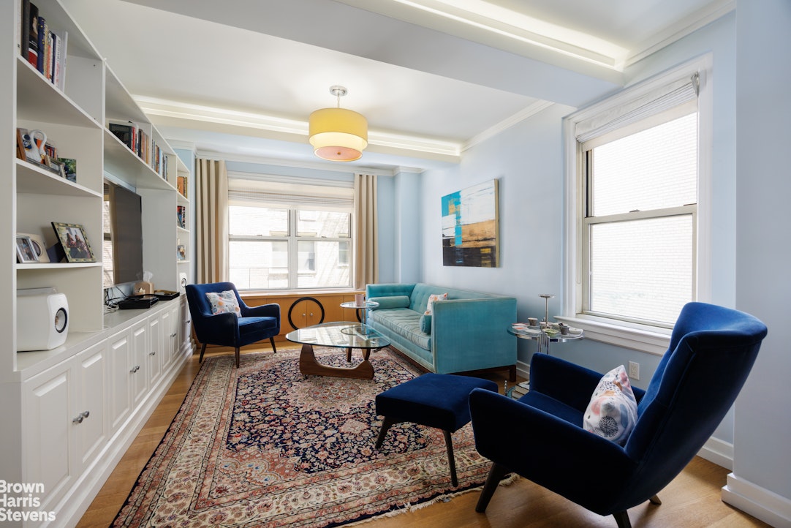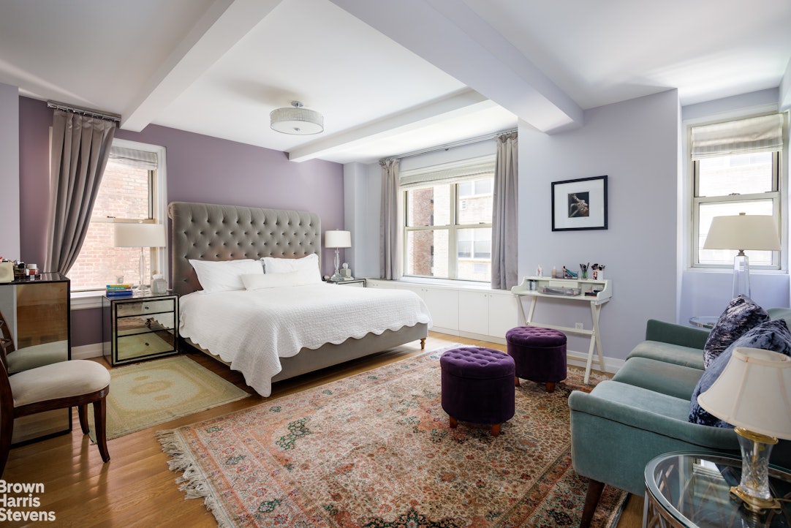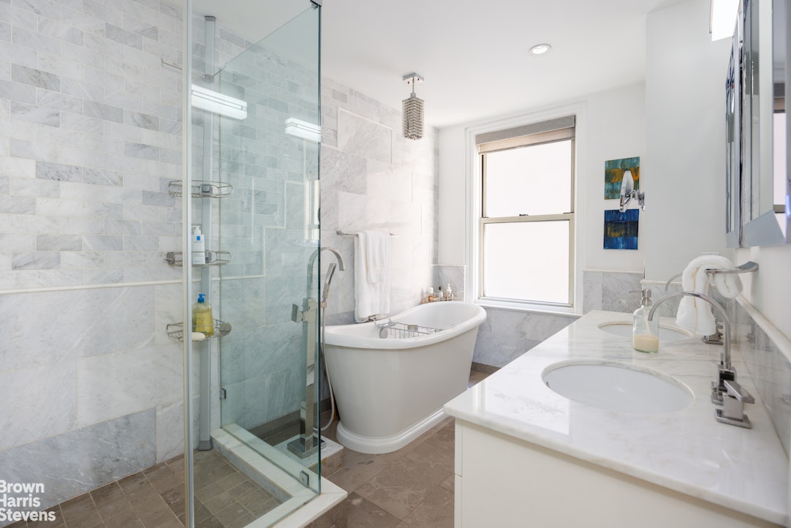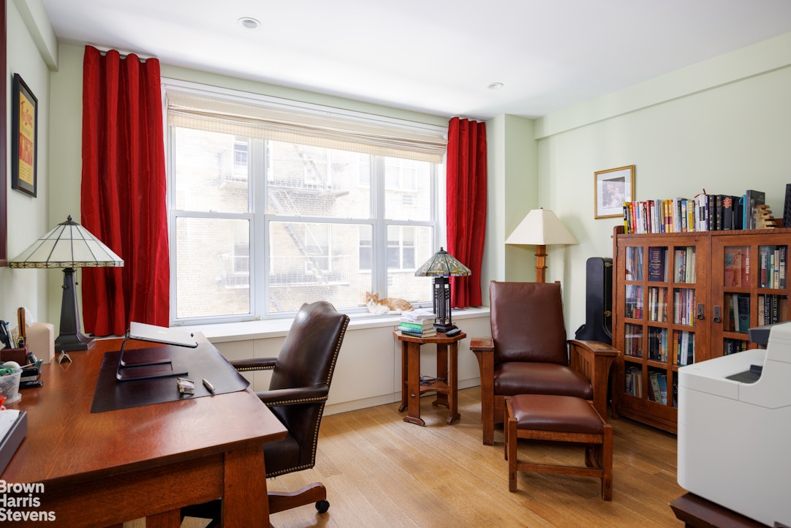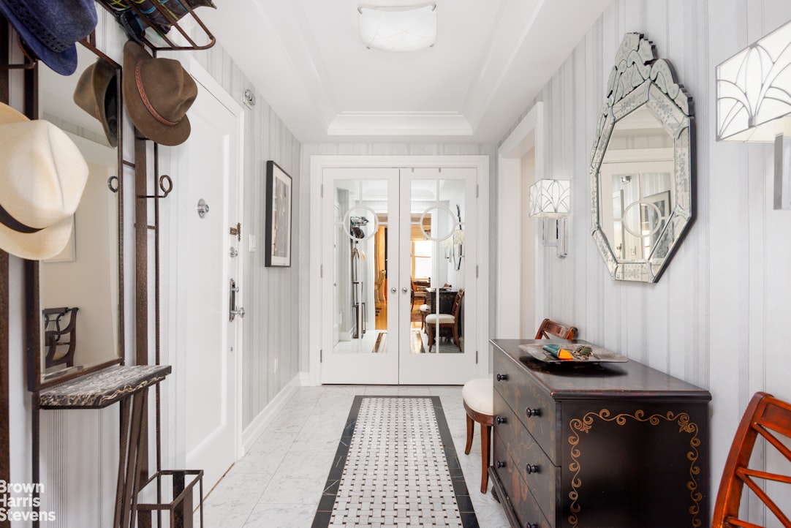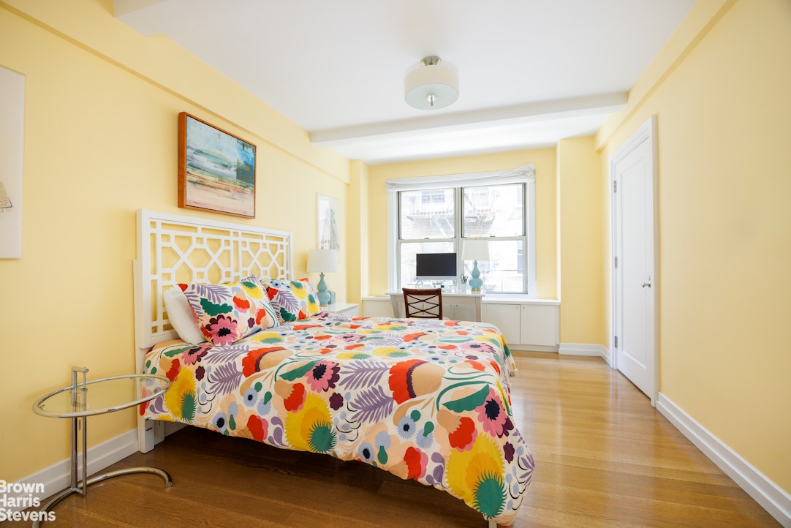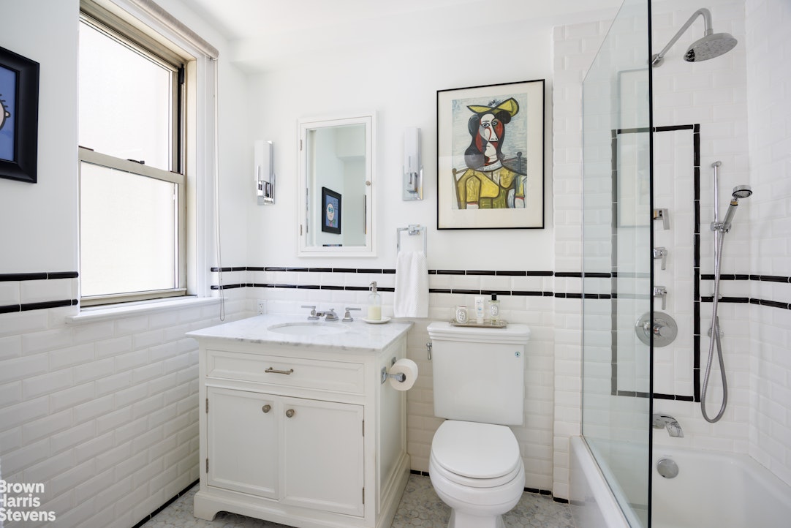
Gramercy Park | Lexington Avenue & Park Avenue South
- $ 3,295,000
- 3 Bedrooms
- 2.5 Bathrooms
- 2,000/186 Approx. SF/SM
- 75%Financing Allowed
- Details
- Co-opOwnership
- $ 5,623Maintenance
- ActiveStatus

- Description
-
Expansive 3-Bedroom 2.5 Bathroom Co-Op Apartment with exclusive access to the quiet luxury of Gramercy Park
In the heart of Manhattan's coveted and singular enclave, this bespoke three-bedroom, 2.5-bathroom gem can easily be converted to a lavish four-bedroom three-bath residence in refined, pre-war splendor. Imagine a living experience where historic New York elegance meets contemporary sophistication, in a serene oasis amid the pulse of urban energy. Say hello to one of the staff as he opens the door and calls you by name. Walk out along the fabled streets, populated with family-run shops. A varied mix of local eateries share the scene with destination restaurants. You might pick up some fresh produce at a greenmarket, or work out at surrounding gyms and fitness studios. But the day shouldn't end without turning your special gate key, and taking a leisurely stroll along the pebbled paths once used by literary giants, fine artists, and other luminaries with household names. Right now, this is a place that you could call home.
And what a home! Upon entering, step into a formal parlor that divides the space equally in either direction. To your right, a spacious open-concept living and dining area welcome you to relax and take in the beauty that surrounds you. Natural light illuminates the rooms everywhere you look. It's a haven that accommodates both an entertaining time with friends, or a cozy evening relaxing in the peace and quiet of courtyard tranquility.
Look around, and you'll appreciate the special care and custom detail that went into the design. Hardwood floors, high ceilings, tasteful ceiling beams, and top-of-the-line woodwork accents join together in a display of tasteful grandeur.
The chef's kitchen is fully equipped with high-end appliances, sleek countertops, and ample storage specially designed to make cooking a breeze. The open architecture lets both hosts and guests socialize from the dining room table or living room sofa. A granite-topped island functions as a surface for food prep and snack display, or a convivial hub for family and friends to arrange themselves on bar stools and keep the cook company. It's the perfect place to create culinary masterpieces or enjoy casual meals.
The three generously-sized bedrooms feature custom-built closets and plenty of space for storage. One bedroom features a walk-in closet, secure floor safe and an en suite full bathroom. A powder room is located directly off the living and dining areas for optimal convenience, and eliminates the need for guests to walk through private bedrooms to access the facilities. The master suite could be an apartment all to itself. A well-designed layout integrates a sleeping area big enough for a king bed, a lounging area that can comfortably sit four people, and a large en suite bathroom with double sinks, a soaking tub, and a separate glass-enclosed shower. Other notable features in the apartment include radiators and through-the-wall air conditioners, discretely hidden behind custom cabinetry. A private laundry room completes the picture of a home that's fun, comfortable and appointed with everything one needs to enjoy life to the fullest.
Built in 1924, and designed by the noteworthy architect, Emery Roth, employs Spanish and Italian motifs, and Renaissance-inspired terracotta detail. 60 Gramercy Park North is truly one of the most desirable addresses in all of Gramercy Park. Close access to Union Square Park and Madison Park extends the neighborhood footprint. High-end grocers, such as Whole Foods and Eataly, make shopping a joy. And with a variety of major subway lines only steps away, the entire city is at your disposal. The building offers what residents believe is the best staff in the neighborhood. A fully-equipped and regularly sanitized gym, central laundry, private storage cabinets, bike room, and full-time, live-in resident manager all make life at 60 Gramercy a great pleasure.
Two beautifully landscaped central courtyards adorn each side of the central lobby. The building is pet friendly, allows co-purchasing, guarantors, pied-a-terre buyers, and washer/dryer in units with prior board approval. Those seeking a unique, luxurious and peaceful living experience will not find a better place to enjoy all that the world's greatest city has to offer.Expansive 3-Bedroom 2.5 Bathroom Co-Op Apartment with exclusive access to the quiet luxury of Gramercy Park
In the heart of Manhattan's coveted and singular enclave, this bespoke three-bedroom, 2.5-bathroom gem can easily be converted to a lavish four-bedroom three-bath residence in refined, pre-war splendor. Imagine a living experience where historic New York elegance meets contemporary sophistication, in a serene oasis amid the pulse of urban energy. Say hello to one of the staff as he opens the door and calls you by name. Walk out along the fabled streets, populated with family-run shops. A varied mix of local eateries share the scene with destination restaurants. You might pick up some fresh produce at a greenmarket, or work out at surrounding gyms and fitness studios. But the day shouldn't end without turning your special gate key, and taking a leisurely stroll along the pebbled paths once used by literary giants, fine artists, and other luminaries with household names. Right now, this is a place that you could call home.
And what a home! Upon entering, step into a formal parlor that divides the space equally in either direction. To your right, a spacious open-concept living and dining area welcome you to relax and take in the beauty that surrounds you. Natural light illuminates the rooms everywhere you look. It's a haven that accommodates both an entertaining time with friends, or a cozy evening relaxing in the peace and quiet of courtyard tranquility.
Look around, and you'll appreciate the special care and custom detail that went into the design. Hardwood floors, high ceilings, tasteful ceiling beams, and top-of-the-line woodwork accents join together in a display of tasteful grandeur.
The chef's kitchen is fully equipped with high-end appliances, sleek countertops, and ample storage specially designed to make cooking a breeze. The open architecture lets both hosts and guests socialize from the dining room table or living room sofa. A granite-topped island functions as a surface for food prep and snack display, or a convivial hub for family and friends to arrange themselves on bar stools and keep the cook company. It's the perfect place to create culinary masterpieces or enjoy casual meals.
The three generously-sized bedrooms feature custom-built closets and plenty of space for storage. One bedroom features a walk-in closet, secure floor safe and an en suite full bathroom. A powder room is located directly off the living and dining areas for optimal convenience, and eliminates the need for guests to walk through private bedrooms to access the facilities. The master suite could be an apartment all to itself. A well-designed layout integrates a sleeping area big enough for a king bed, a lounging area that can comfortably sit four people, and a large en suite bathroom with double sinks, a soaking tub, and a separate glass-enclosed shower. Other notable features in the apartment include radiators and through-the-wall air conditioners, discretely hidden behind custom cabinetry. A private laundry room completes the picture of a home that's fun, comfortable and appointed with everything one needs to enjoy life to the fullest.
Built in 1924, and designed by the noteworthy architect, Emery Roth, employs Spanish and Italian motifs, and Renaissance-inspired terracotta detail. 60 Gramercy Park North is truly one of the most desirable addresses in all of Gramercy Park. Close access to Union Square Park and Madison Park extends the neighborhood footprint. High-end grocers, such as Whole Foods and Eataly, make shopping a joy. And with a variety of major subway lines only steps away, the entire city is at your disposal. The building offers what residents believe is the best staff in the neighborhood. A fully-equipped and regularly sanitized gym, central laundry, private storage cabinets, bike room, and full-time, live-in resident manager all make life at 60 Gramercy a great pleasure.
Two beautifully landscaped central courtyards adorn each side of the central lobby. The building is pet friendly, allows co-purchasing, guarantors, pied-a-terre buyers, and washer/dryer in units with prior board approval. Those seeking a unique, luxurious and peaceful living experience will not find a better place to enjoy all that the world's greatest city has to offer.
Listing Courtesy of Brown Harris Stevens Residential Sales LLC
- View more details +
- Features
-
- A/C
- Washer / Dryer
- Close details -
- Contact
-
Matthew Coleman
LicenseLicensed Broker - President
W: 212-677-4040
M: 917-494-7209
- Mortgage Calculator
-

