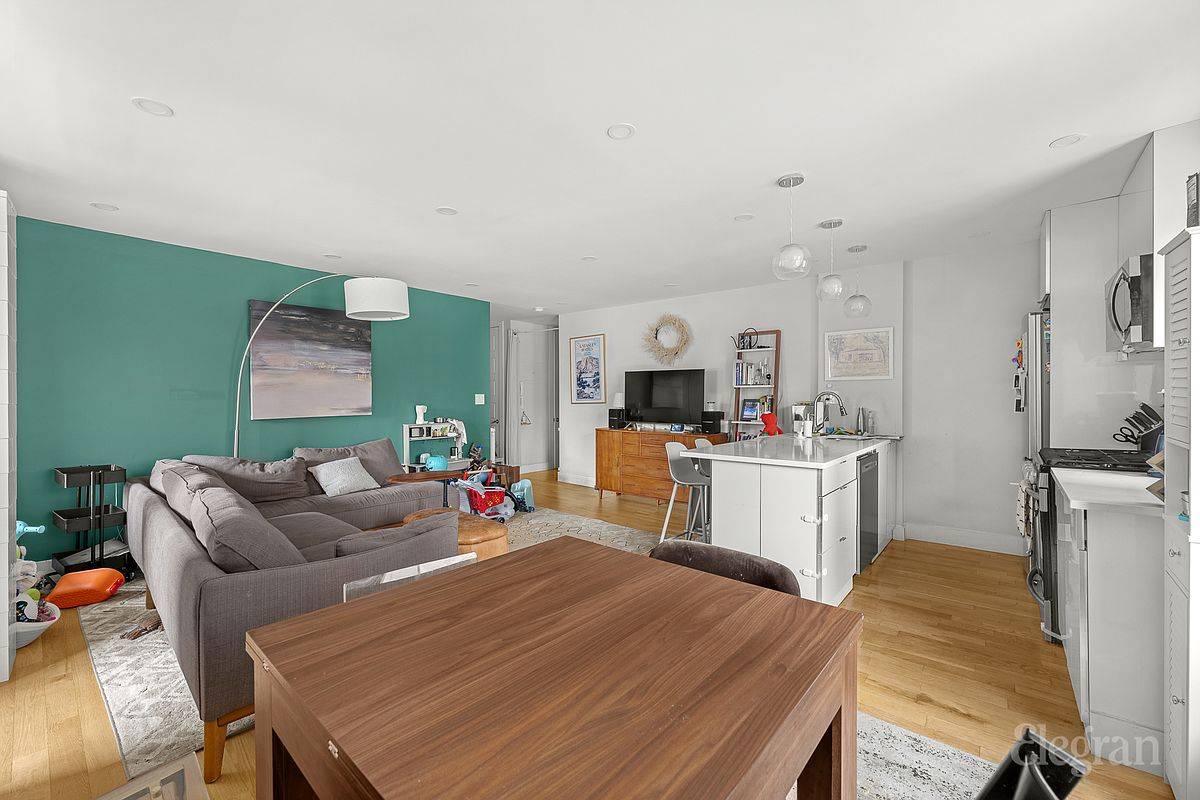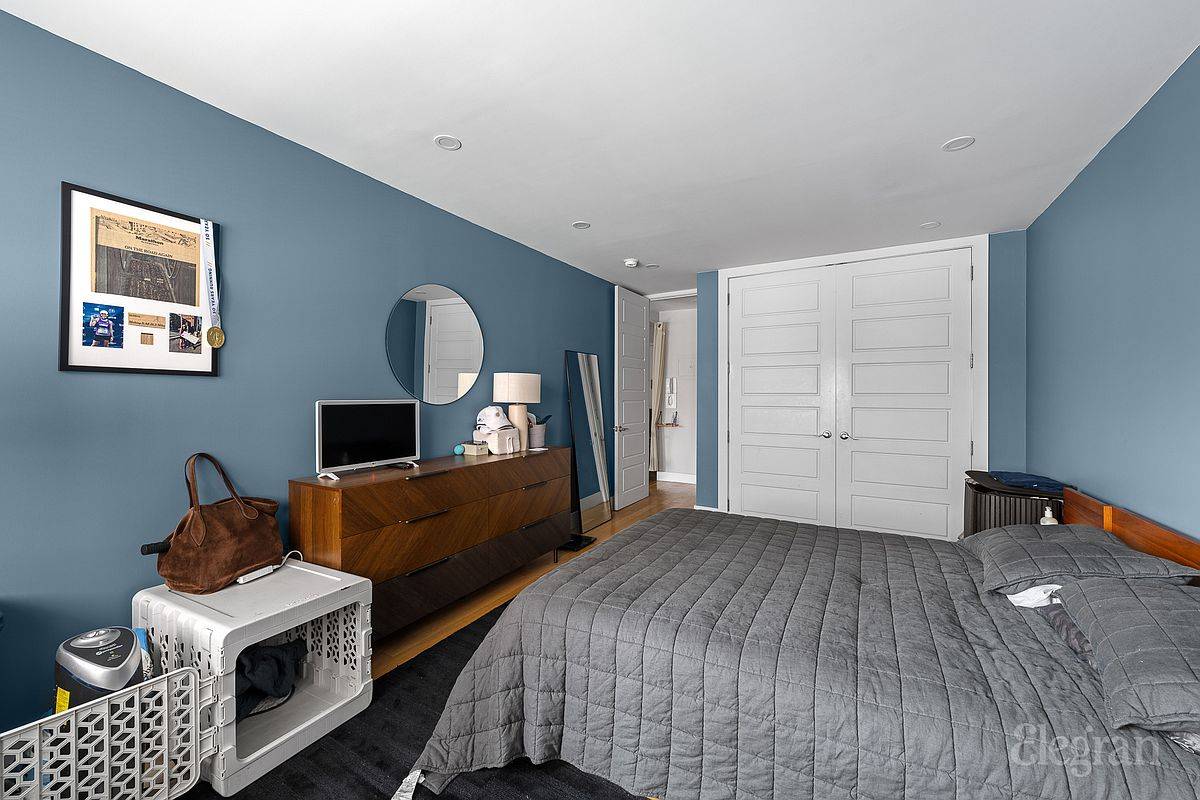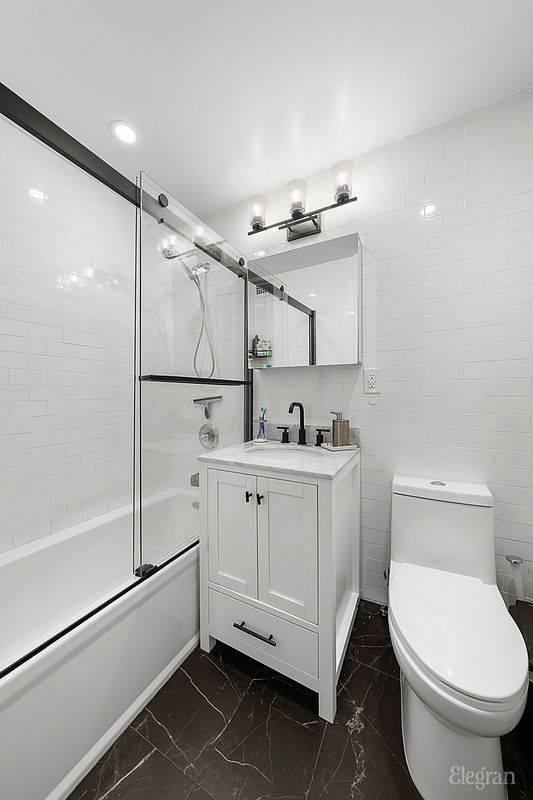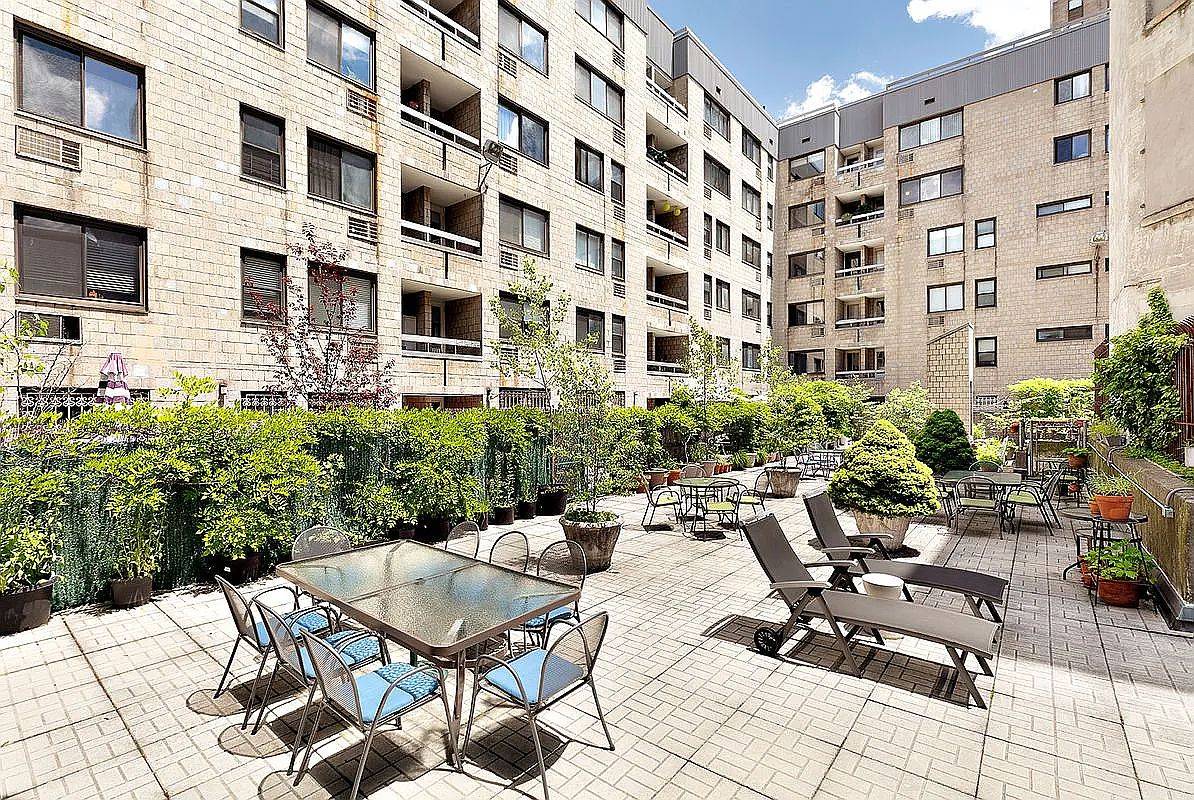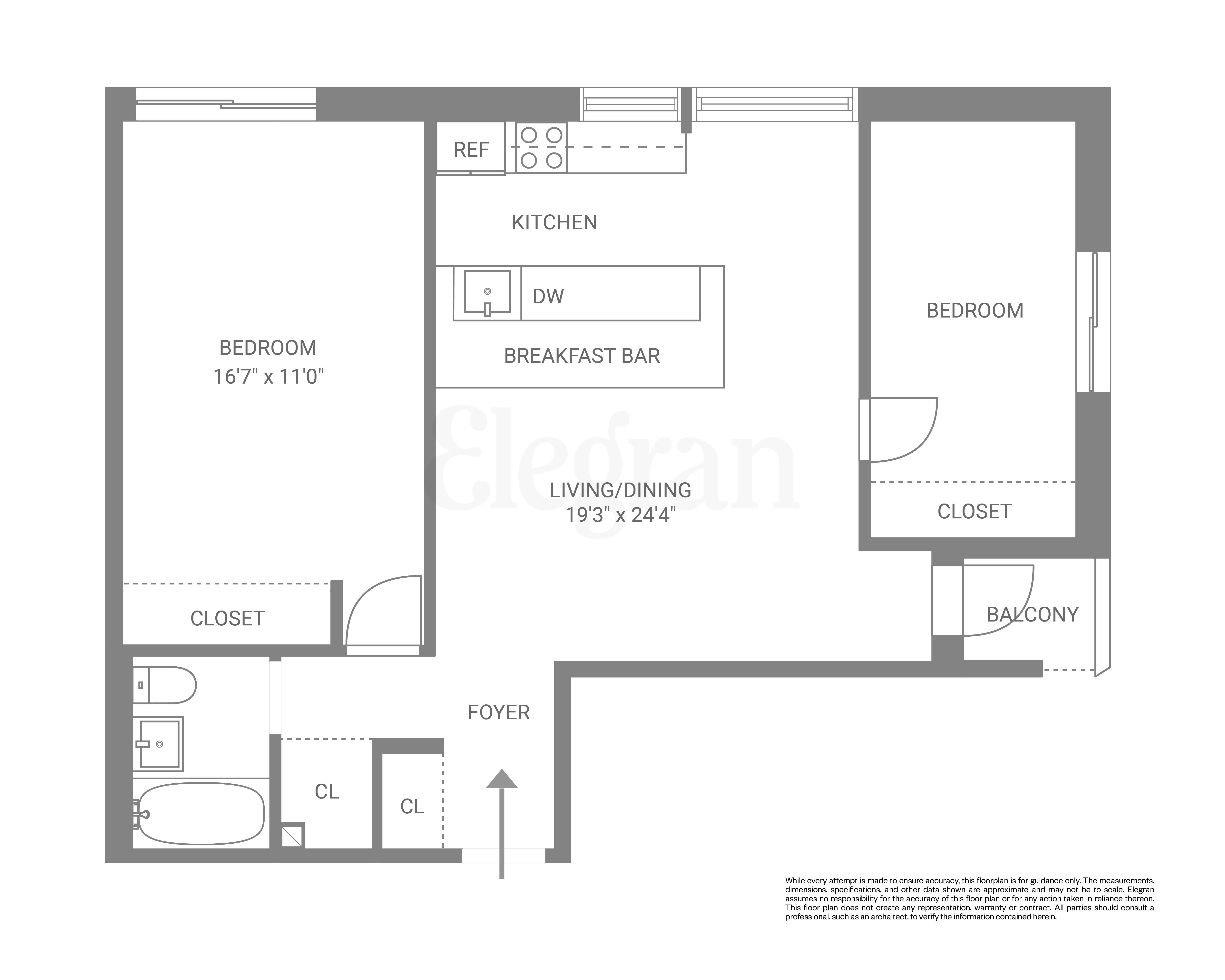
Chelsea | West 14th Street & West 15th Street
- $ 775,000
- 1 Bedrooms
- 1 Bathrooms
- 785/73 Approx. SF/SM
- 80%Financing Allowed
- Details
- Co-opOwnership
- $ 2,772Maintenance
- ActiveStatus

- Description
-
This oversized corner one-bedroom offers impressive space, abundant natural light from north and east exposures with open city views of the Empire St building and more. The flexible layout can easily convert to a two-bedroom. The home features an open floorplan with a private balcony, perfect for morning coffee or evening entertaining. The generous dining area still offers space for home office and additional seating room. A renovated kitchen with stainless steel appliances, and a large primary suite with three closets, a dressing area, and a spa-like bath. Custom closet built-ins, hardwood floors, and recessed lighting complete the home. The Thomas Eddy is a full-service building with a 24-hour doorman, landscaped courtyard, bike room, and laundry on every floor. Just steps from Chelsea Market, the High Line, the Whitney Museum, Google, and an abundance of restaurants, with multiple subway lines (A/C/E, L, 1/2/3, F/M, and Path) within a few blocks. Unit is approximately 785 square feet. No square footage is listed in the offering plan, only shares due to this apartment being a part of a cooperative. Square footage is for illustrative purposes only and clients should take their own measurements to obtain square feet.
This oversized corner one-bedroom offers impressive space, abundant natural light from north and east exposures with open city views of the Empire St building and more. The flexible layout can easily convert to a two-bedroom. The home features an open floorplan with a private balcony, perfect for morning coffee or evening entertaining. The generous dining area still offers space for home office and additional seating room. A renovated kitchen with stainless steel appliances, and a large primary suite with three closets, a dressing area, and a spa-like bath. Custom closet built-ins, hardwood floors, and recessed lighting complete the home. The Thomas Eddy is a full-service building with a 24-hour doorman, landscaped courtyard, bike room, and laundry on every floor. Just steps from Chelsea Market, the High Line, the Whitney Museum, Google, and an abundance of restaurants, with multiple subway lines (A/C/E, L, 1/2/3, F/M, and Path) within a few blocks. Unit is approximately 785 square feet. No square footage is listed in the offering plan, only shares due to this apartment being a part of a cooperative. Square footage is for illustrative purposes only and clients should take their own measurements to obtain square feet.
Listing Courtesy of Elegran LLC
- View more details +
- Features
-
- A/C
- Outdoor
-
- Balcony
- Close details -
- Contact
-
Matthew Coleman
LicenseLicensed Broker - President
W: 212-677-4040
M: 917-494-7209
- Mortgage Calculator
-

