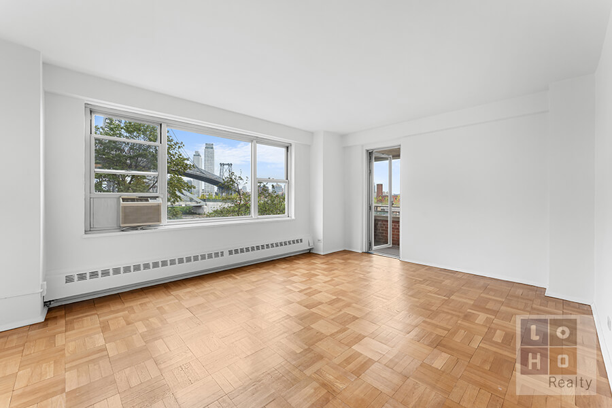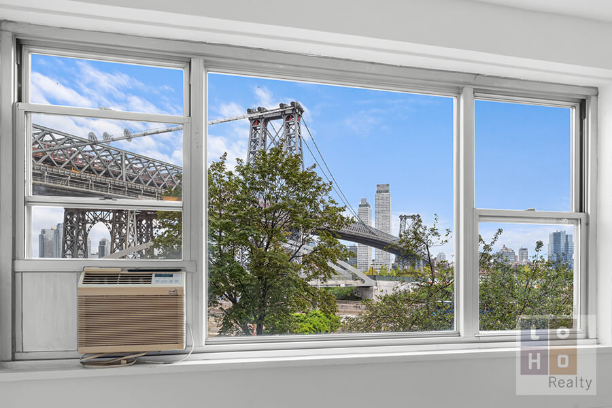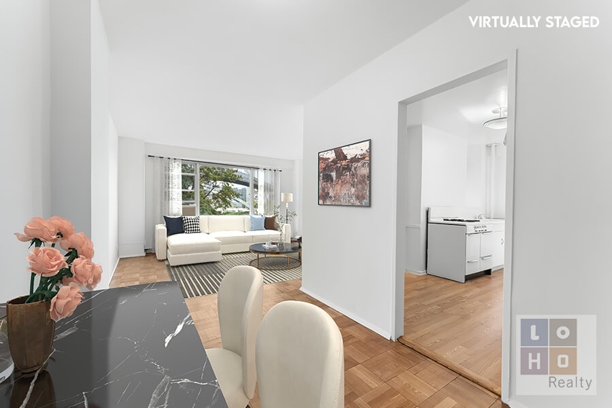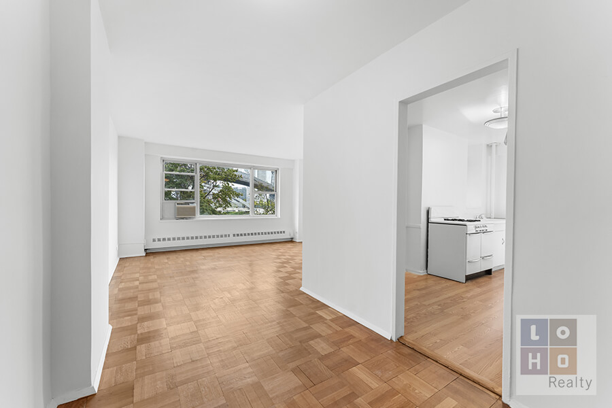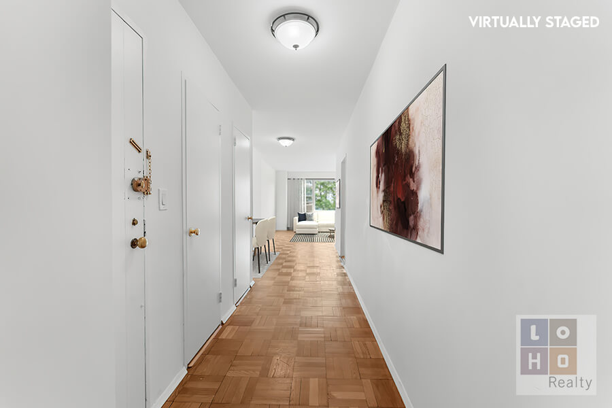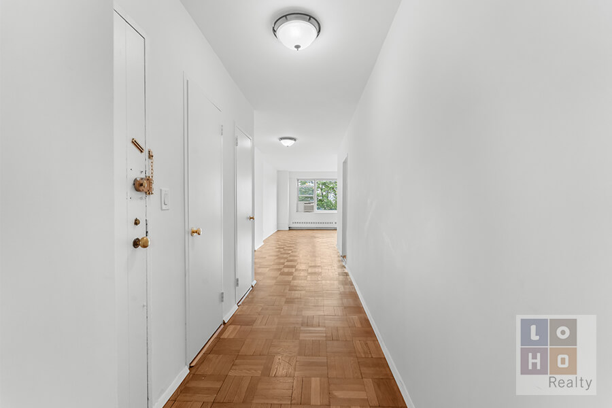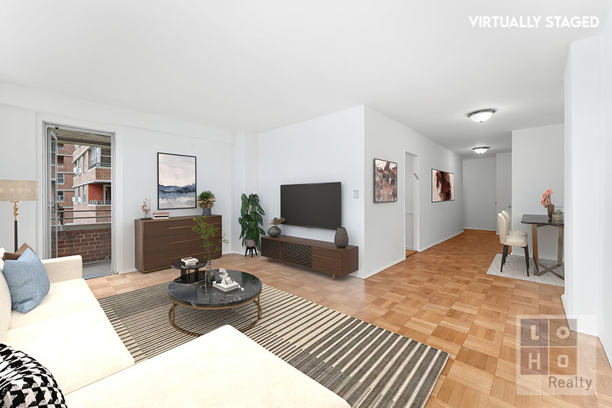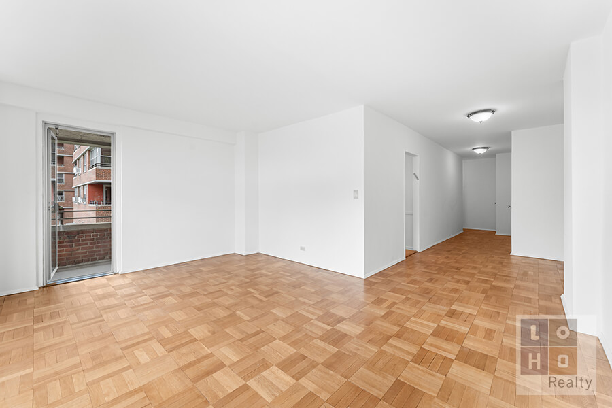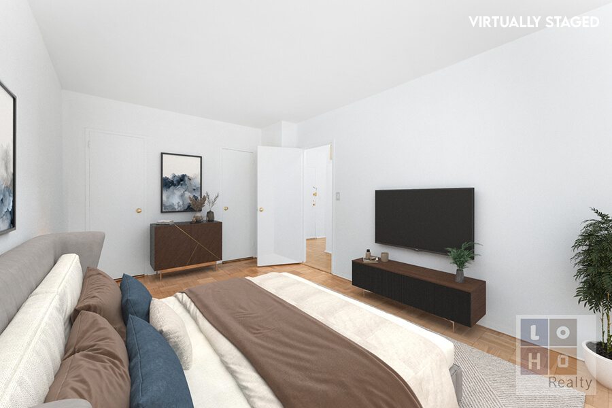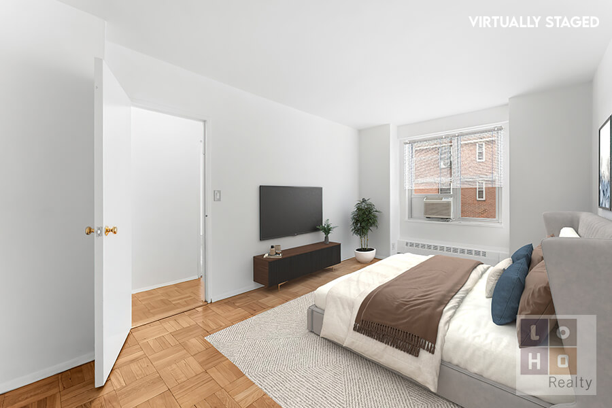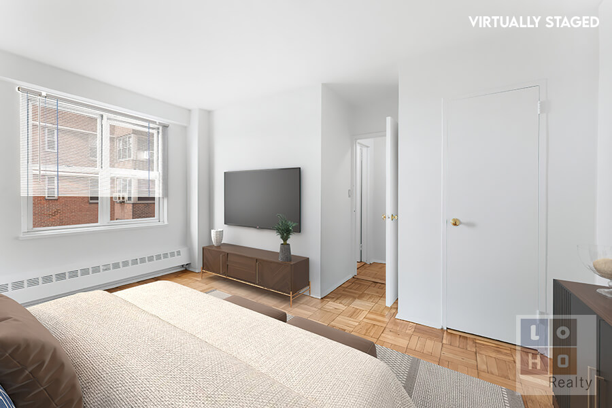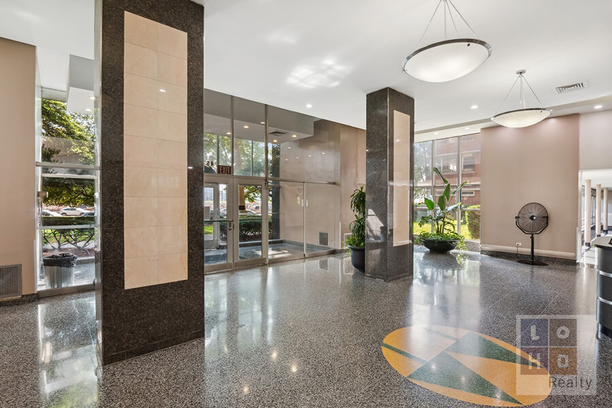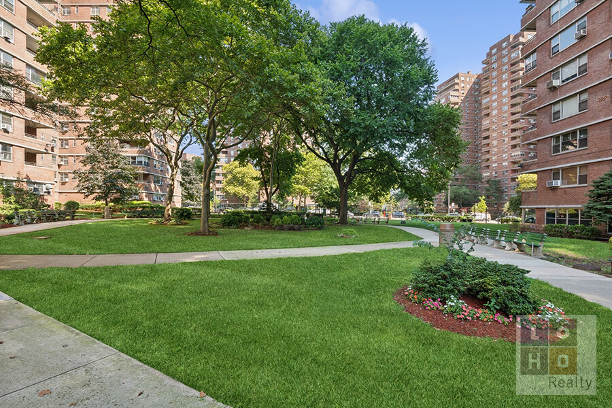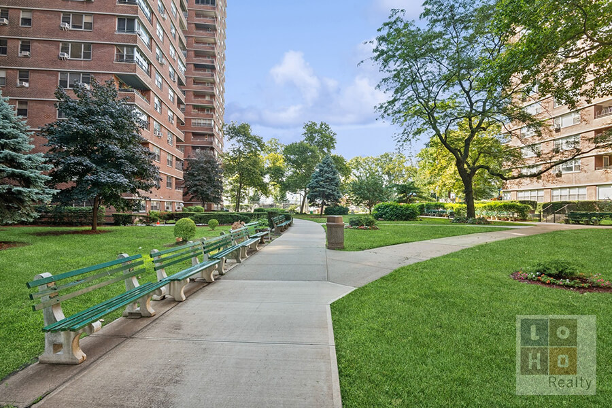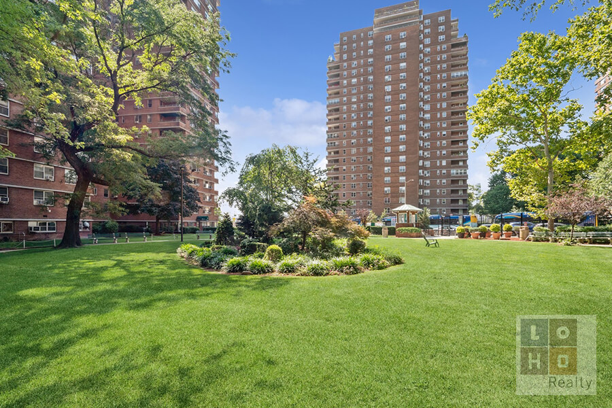
Lower East Side | Grand Street & Delancey Street
- $ 775,000
- 2 Bedrooms
- 1 Bathrooms
- 1,000/93 Approx. SF/SM
- 80%Financing Allowed
- Details
- Co-opOwnership
- $ 1,532Maintenance
- ActiveStatus

- Description
-
**All appointments - including Sunday Open Houses - are by appointment only. If you are working with another agent, that agent needs to reach out to make the appointment and is required to be present** Experience this spacious 2-bedroom apartment with a PRIVATE outdoor space offering lovely views of the East River, Williamsburg Bridge, and the newly reopened East River Park — visible from the living room, private balcony, and kitchen. At one end, you'll find a bright and inviting living room adorned with a large picture window, perfect for entertaining guests. A door leads to the balcony just off the living room with additional with a convenient pass-through window to the kitchen—ideal for seamless gatherings or simply unwinding while enjoying the views. For those considering renovations, this apartment boasts a flexible layout that allows for the full or partial removal of the wall between the living room and the windowed eat-in kitchen, creating a more open, loft-like atmosphere. A long foyer, which houses three of the apartment's six generous closets, elegantly separates the living area from the windowed bath and two spacious bedrooms. The master bedroom is a true retreat, featuring two oversized walk-in closets and ample space to accommodate a king-sized bed, dressers, and more! **Assessment: $144/month through April 2028** Co-op amenities (additional fees and wait lists may apply) include 24-hour attended lobbies, 2 large private parks, children’s playroom (plus access to neighboring Hillman co-op’s park and playroom), community room, and fully equipped fitness center. Short walk to the supermarket, 24-hour deli/convenience store, dry cleaners as well as neighborhood staples including Market, Doughnut Plant, Kossar’s, Trader Joes, Target & Regal Cinemas. Transportation: Bus: M14A, M14D, M21 & M22; Train: J, M, F, Z. Citibike stations nearby. Dogs not permitted. Gifting, guarantors, pied-a-terre, permitted. Subleasing after 2 years of ownership. Shareholder required continuing to pay base maintenance in addition to a sublet fee.
**All appointments - including Sunday Open Houses - are by appointment only. If you are working with another agent, that agent needs to reach out to make the appointment and is required to be present** Experience this spacious 2-bedroom apartment with a PRIVATE outdoor space offering lovely views of the East River, Williamsburg Bridge, and the newly reopened East River Park — visible from the living room, private balcony, and kitchen. At one end, you'll find a bright and inviting living room adorned with a large picture window, perfect for entertaining guests. A door leads to the balcony just off the living room with additional with a convenient pass-through window to the kitchen—ideal for seamless gatherings or simply unwinding while enjoying the views. For those considering renovations, this apartment boasts a flexible layout that allows for the full or partial removal of the wall between the living room and the windowed eat-in kitchen, creating a more open, loft-like atmosphere. A long foyer, which houses three of the apartment's six generous closets, elegantly separates the living area from the windowed bath and two spacious bedrooms. The master bedroom is a true retreat, featuring two oversized walk-in closets and ample space to accommodate a king-sized bed, dressers, and more! **Assessment: $144/month through April 2028** Co-op amenities (additional fees and wait lists may apply) include 24-hour attended lobbies, 2 large private parks, children’s playroom (plus access to neighboring Hillman co-op’s park and playroom), community room, and fully equipped fitness center. Short walk to the supermarket, 24-hour deli/convenience store, dry cleaners as well as neighborhood staples including Market, Doughnut Plant, Kossar’s, Trader Joes, Target & Regal Cinemas. Transportation: Bus: M14A, M14D, M21 & M22; Train: J, M, F, Z. Citibike stations nearby. Dogs not permitted. Gifting, guarantors, pied-a-terre, permitted. Subleasing after 2 years of ownership. Shareholder required continuing to pay base maintenance in addition to a sublet fee.
Listing Courtesy of LoHo Realty Inc
- View more details +
- Features
-
- A/C
- View / Exposure
-
- East, South Exposures
- Close details -
- Contact
-
Matthew Coleman
LicenseLicensed Broker - President
W: 212-677-4040
M: 917-494-7209
- Mortgage Calculator
-

