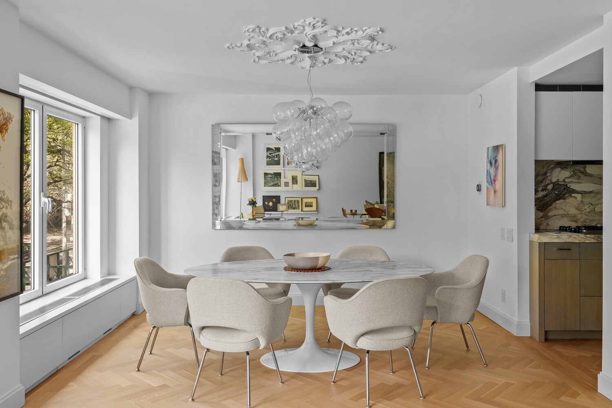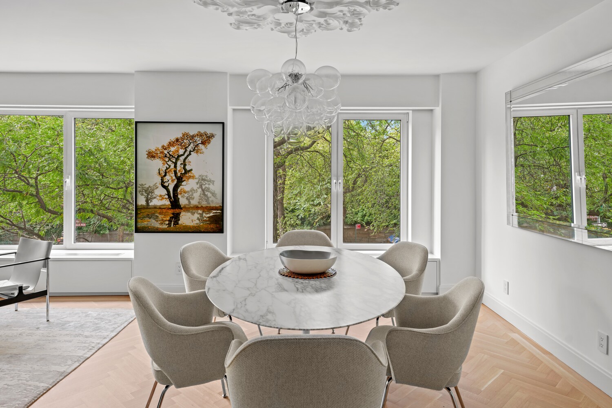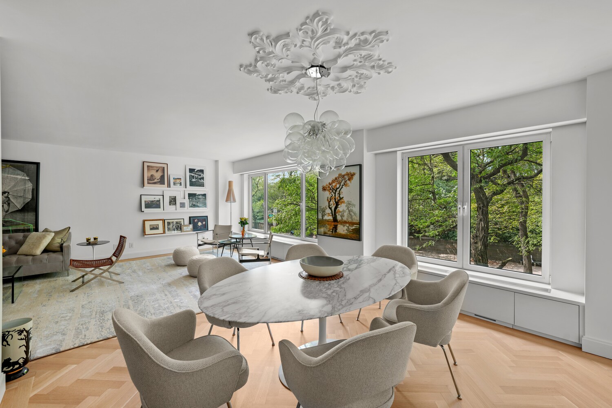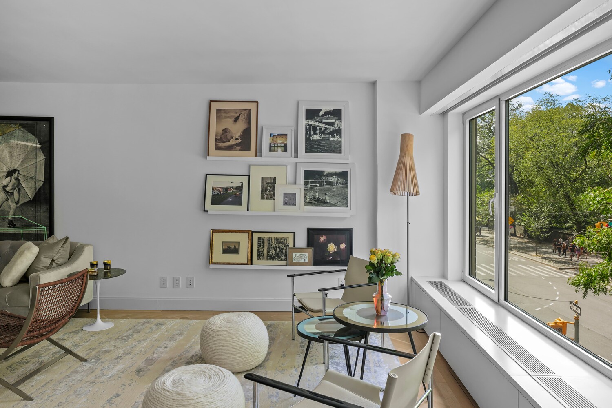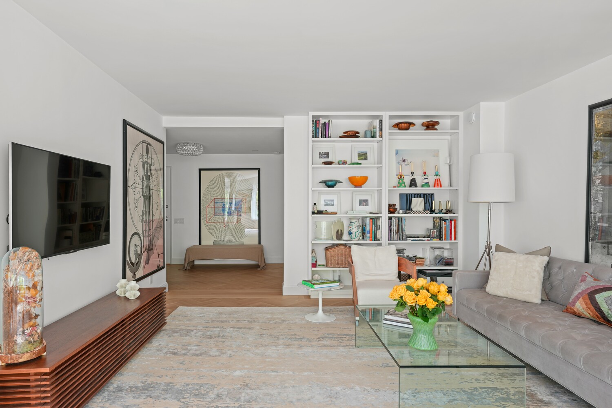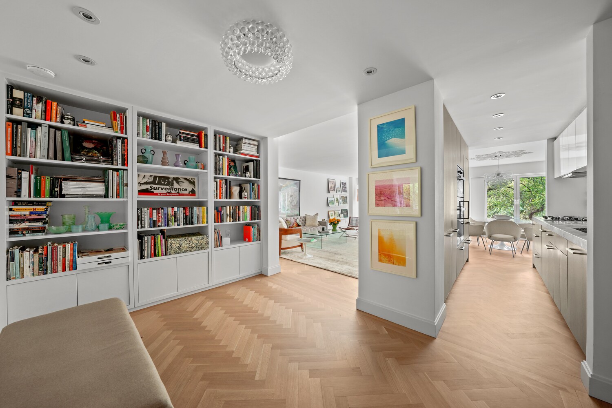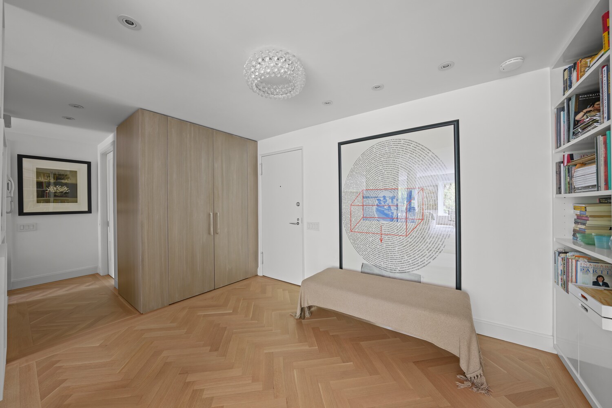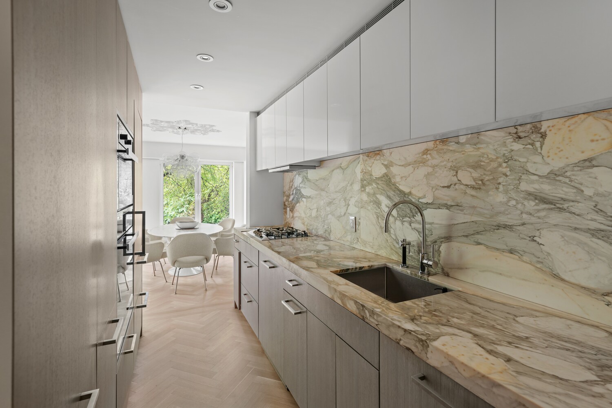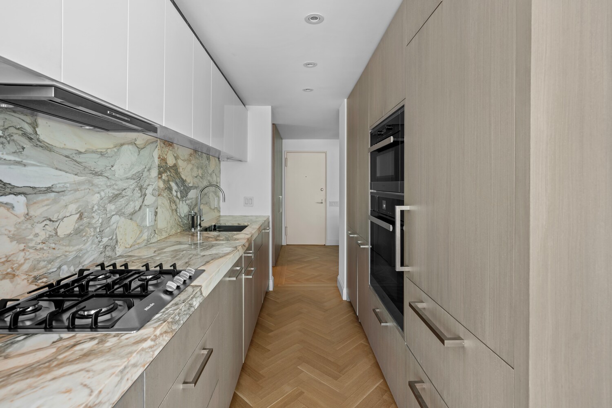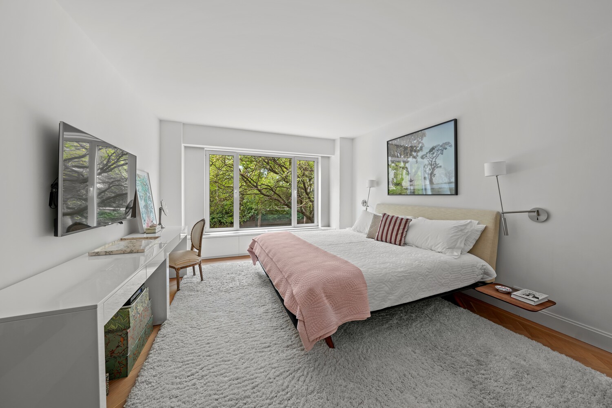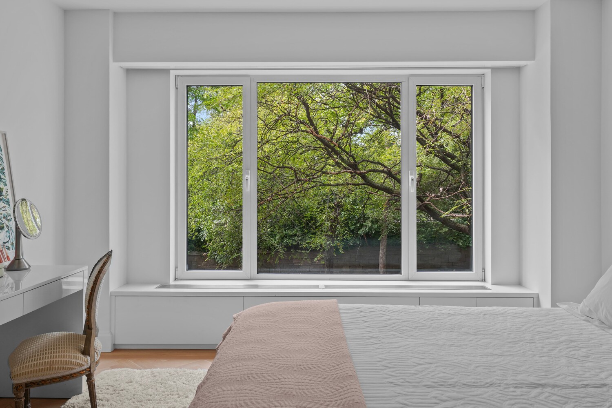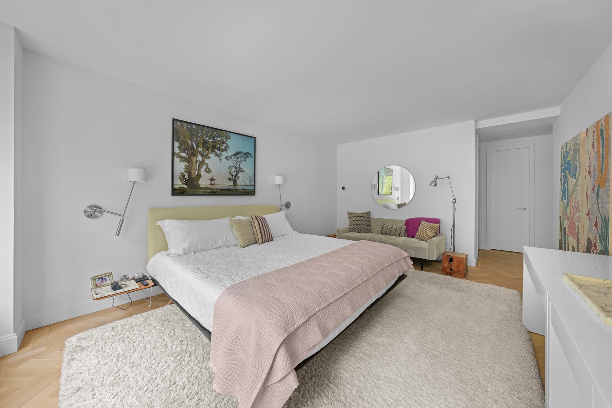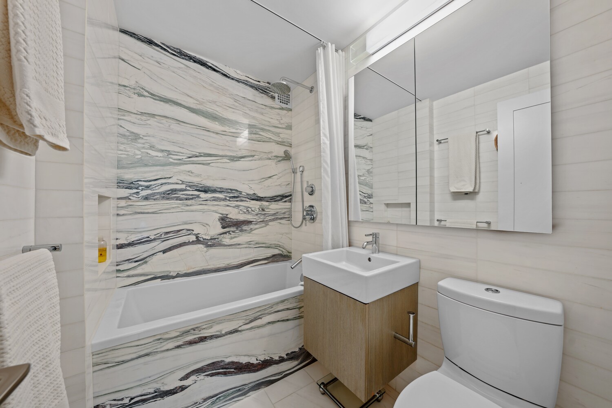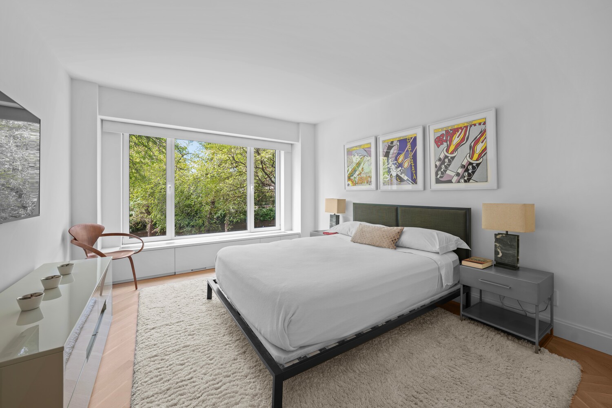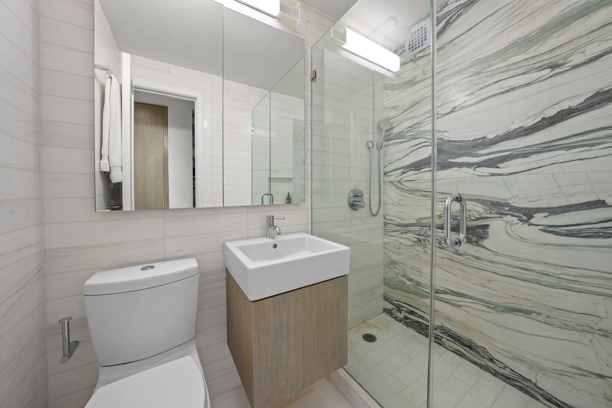
Carnegie Hill | East 86th Street & East 87th Street
- $ 3,500,000
- 2 Bedrooms
- 2 Bathrooms
- / Approx. SF/SM
- 50%Financing Allowed
- Details
- Co-opOwnership
- $ 4,128Maintenance
- ActiveStatus

- Description
-
A rare offering on the Gold Coast of Fifth Avenue, this exquisitely reimagined two-bedroom, two-bathroom home at 1050 Fifth Avenue is a seamless fusion of refined modern living and timeless elegance-framed by uninterrupted Central Park views from every room. From the moment you arrive, this mint-condition residence captivates with its grand scale and curated design. A formal entry gallery adorned with bespoke built-ins leads into a luminous, oversized living and dining room, where floor-to-ceiling picture windows showcase the natural splendor of Central Park throughout the seasons. Every element has been thoughtfully elevated-from three-inch white oak herringbone flooring to custom lighting-delivering both style and substance.
The chef's kitchen is a masterclass in both function and form, featuring Calacatta Borghini marble countertops and backsplash, premium appliances by Miele, Bosch, and Liebherr, custom cabinetry with integrated underlighting, an Asko washer/dryer discreetly built-in, and a large walk-in pantry designed for seamless everyday living.
Both bedrooms are tranquil retreats, featuring electric blinds with solar and blackout shades, custom closets, and calming Park views. The expansive primary suite offers a spa-inspired en suite bath clad in solid Carrera marble walls, with Dornbracht and Duravit designer fixtures and a Zuma soaking tub with railhead shower plus two custom fitted closets including a very large walk-in. The generously proportioned secondary bedroom-equally refined-boasts its own designer bath clad in solid Carrera marble walls and accessorized with a walk-in shower and custom vanity.
Additional highlights include oversized picture windows with double-paned glass, extensive additional closet space, electric shades throughout, individually controlled PTAC units, and significant art-ready wall space. Designer furnishings complete the ambiance of sophisticated luxury.
Set within a distinguished full-service cooperative in the heart of Museum Mile, 1050 Fifth Avenue offers 24-hour door staff, a live-in Resident Manager, a fully equipped gym, bike storage, a stunning rooftop terrace with panoramic views, and an on-site garage with resident parking at $385/month. With surprisingly low maintenance for its caliber and location, this is a rare opportunity to own a masterpiece on Fifth.
Perfectly situated near all forms of public transportation, world-class restaurants, museums, shopping, and cultural institutions-with convenient access to the Upper West Side-this unique home embodies Fifth Avenue living at its absolute finest.
Please note that there is a monthly assessment of $758 in place thru December 2026.
A rare offering on the Gold Coast of Fifth Avenue, this exquisitely reimagined two-bedroom, two-bathroom home at 1050 Fifth Avenue is a seamless fusion of refined modern living and timeless elegance-framed by uninterrupted Central Park views from every room. From the moment you arrive, this mint-condition residence captivates with its grand scale and curated design. A formal entry gallery adorned with bespoke built-ins leads into a luminous, oversized living and dining room, where floor-to-ceiling picture windows showcase the natural splendor of Central Park throughout the seasons. Every element has been thoughtfully elevated-from three-inch white oak herringbone flooring to custom lighting-delivering both style and substance.
The chef's kitchen is a masterclass in both function and form, featuring Calacatta Borghini marble countertops and backsplash, premium appliances by Miele, Bosch, and Liebherr, custom cabinetry with integrated underlighting, an Asko washer/dryer discreetly built-in, and a large walk-in pantry designed for seamless everyday living.
Both bedrooms are tranquil retreats, featuring electric blinds with solar and blackout shades, custom closets, and calming Park views. The expansive primary suite offers a spa-inspired en suite bath clad in solid Carrera marble walls, with Dornbracht and Duravit designer fixtures and a Zuma soaking tub with railhead shower plus two custom fitted closets including a very large walk-in. The generously proportioned secondary bedroom-equally refined-boasts its own designer bath clad in solid Carrera marble walls and accessorized with a walk-in shower and custom vanity.
Additional highlights include oversized picture windows with double-paned glass, extensive additional closet space, electric shades throughout, individually controlled PTAC units, and significant art-ready wall space. Designer furnishings complete the ambiance of sophisticated luxury.
Set within a distinguished full-service cooperative in the heart of Museum Mile, 1050 Fifth Avenue offers 24-hour door staff, a live-in Resident Manager, a fully equipped gym, bike storage, a stunning rooftop terrace with panoramic views, and an on-site garage with resident parking at $385/month. With surprisingly low maintenance for its caliber and location, this is a rare opportunity to own a masterpiece on Fifth.
Perfectly situated near all forms of public transportation, world-class restaurants, museums, shopping, and cultural institutions-with convenient access to the Upper West Side-this unique home embodies Fifth Avenue living at its absolute finest.
Please note that there is a monthly assessment of $758 in place thru December 2026.
Listing Courtesy of Douglas Elliman Real Estate
- View more details +
- Features
-
- A/C
- Washer / Dryer
- View / Exposure
-
- Park Views
- West Exposure
- Close details -
- Contact
-
Matthew Coleman
LicenseLicensed Broker - President
W: 212-677-4040
M: 917-494-7209
- Mortgage Calculator
-

