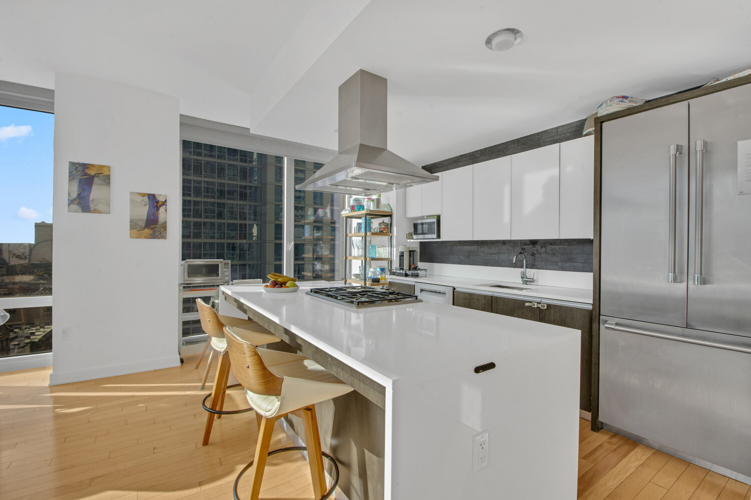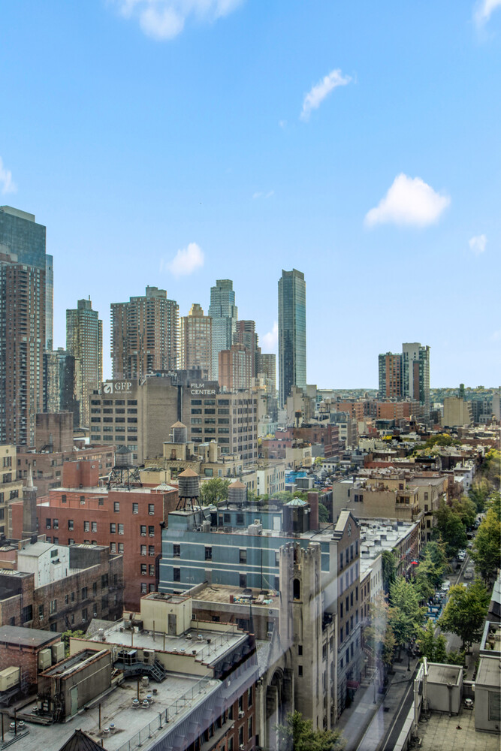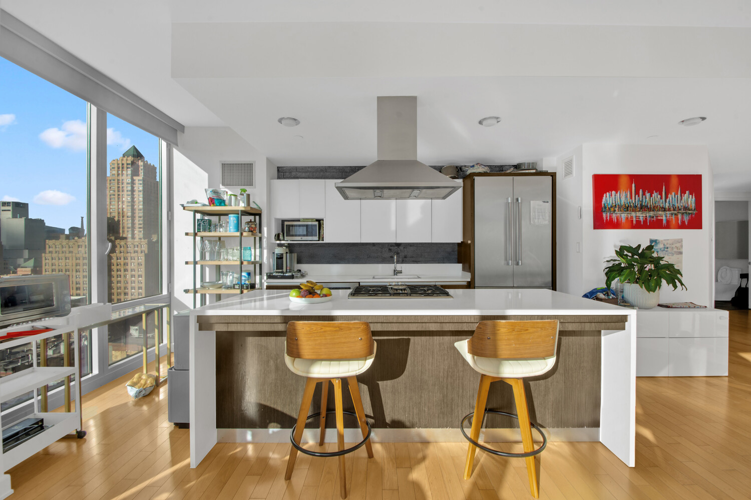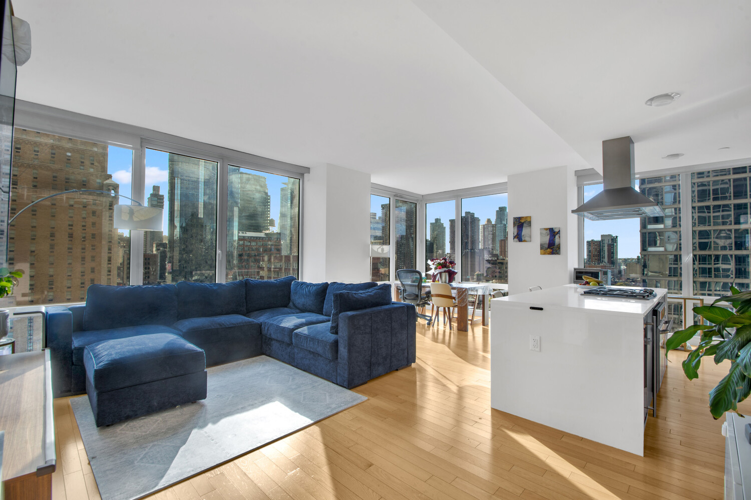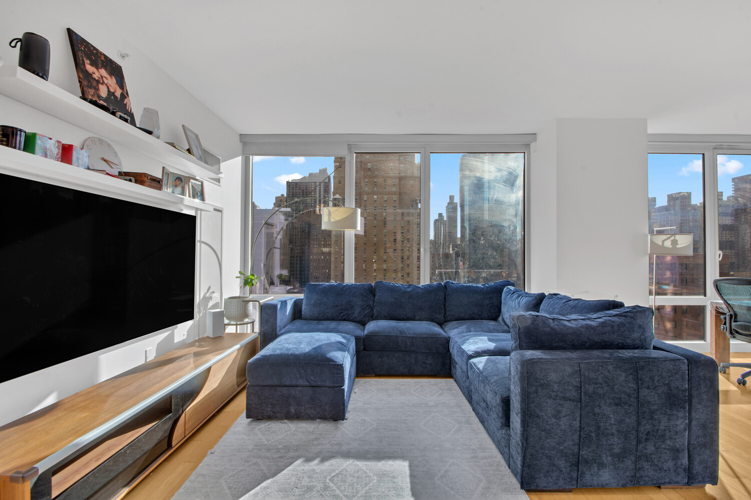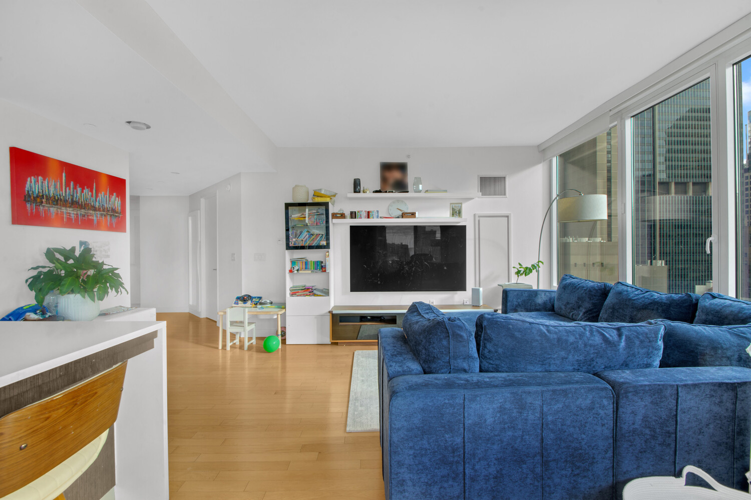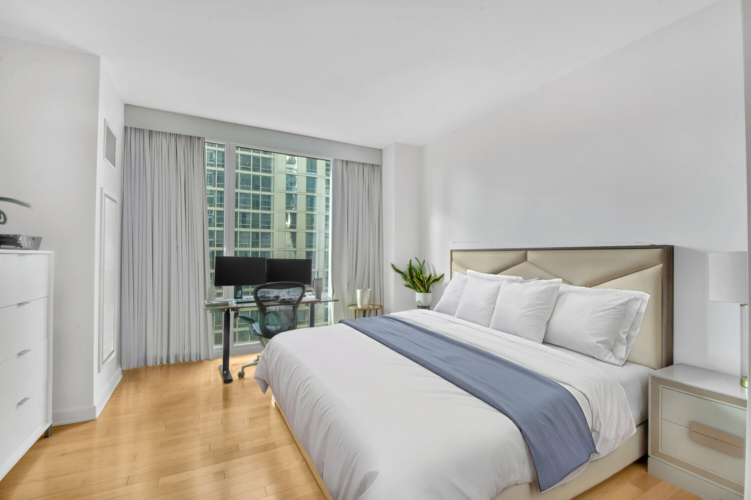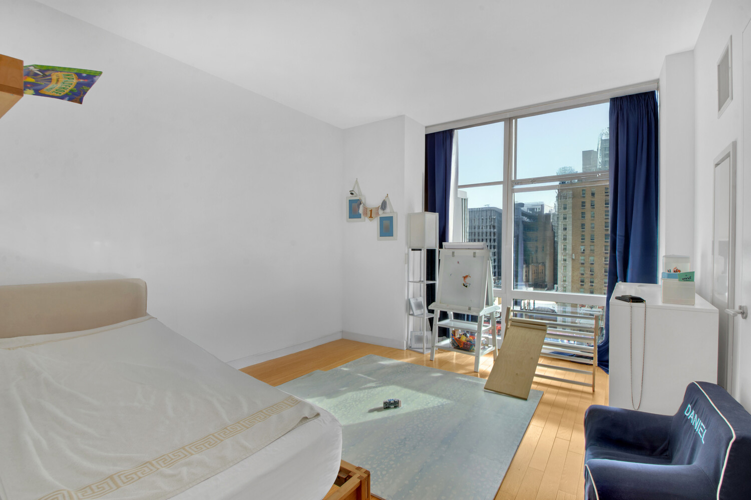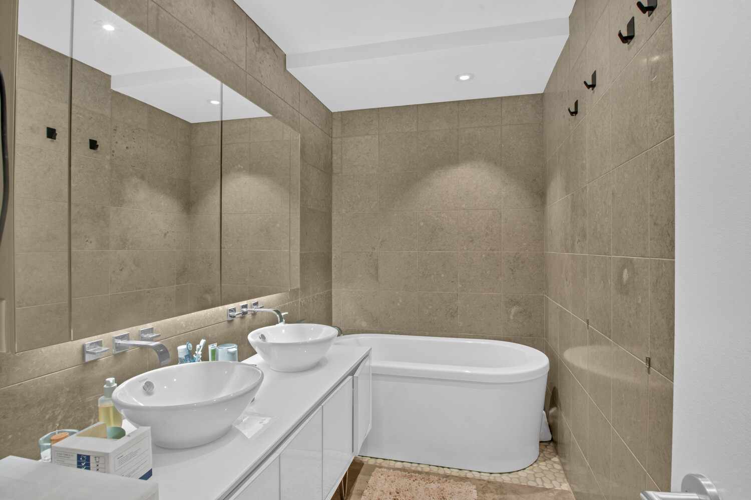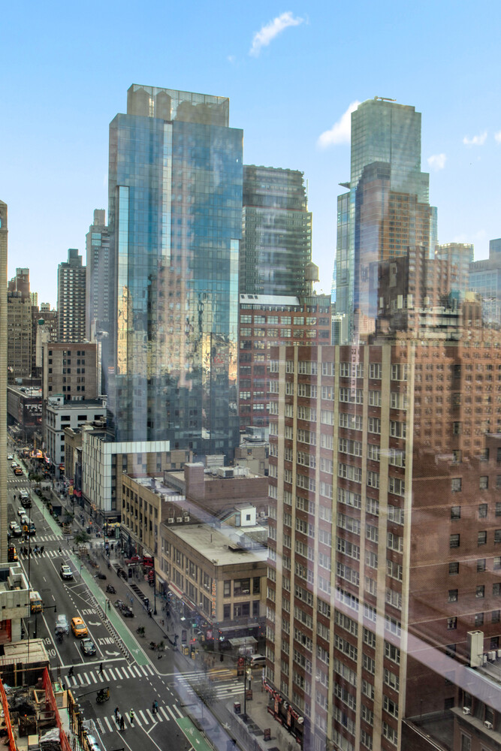
Midtown West | Eighth Avenue & Broadway
- $ 1,949,000
- 2 Bedrooms
- 2.5 Bathrooms
- 1,391/129 Approx. SF/SM
- 90%Financing Allowed
- Details
- CondoOwnership
- $ 1,488Common Charges
- $ 2,576Real Estate Taxes
- ActiveStatus

- Description
-
Best Priced Unit in the Building! High floor, corner 2 BdRm, 2.5 Bath. Faces South West with Open City Views. Floor-to-ceiling windows. 10 foot ceilings. Hardwood floors. Bosch Washer Dryer In Unit. Multi-zoned HVAC. 1391 SqFt (129 m2).
Living / Dining Room.
Open kitchen with dark stained lower cabinetry and tempered glass upper cabinetry, white quartzite stone countertops with a gray lava stone backsplash, Thermador stainless steel refrigerator, dishwasher, gas cooktop and convention oven, 24-bottle wine cooler and microwave.
Ataija and Lagos Azul limestone bathrooms with river rock accents, custom lacquered wood dual vanities, Dornbracht polished chrome faucets, frameless glass showers and freestanding Neptune deep soaking tub.
Amazing storage space thru-out including two walk in closets.
Platinum condominium, a 43 story glass and steel tower built in 2007 and designed by Costas Kondylis.
Amenities Included: Residence only, full floor indoor and outdoor professionally-staffed resort style health club, gym and spa (The Zone), golf simulator, pool table, tv lounge, meditation/meeting lounge, quiet room with massage chairs and relaxing audio and video, experiential showers, sauna, spa treatment rooms, yoga studio, a full calendar of complimentary classes and events, landscaped wrap-around terrace with an outdoor fireplace and spectacular views. 26 foot fire place in the lobby surrounded by a moat of moving water. Cold storage & bike room. Easy access to 1,2,3, A,C,E, N,Q,R,S, and 7 subway lines. Storage unit available for an additional $250/month.
Contact me today for a showing!
Best Priced Unit in the Building! High floor, corner 2 BdRm, 2.5 Bath. Faces South West with Open City Views. Floor-to-ceiling windows. 10 foot ceilings. Hardwood floors. Bosch Washer Dryer In Unit. Multi-zoned HVAC. 1391 SqFt (129 m2).
Living / Dining Room.
Open kitchen with dark stained lower cabinetry and tempered glass upper cabinetry, white quartzite stone countertops with a gray lava stone backsplash, Thermador stainless steel refrigerator, dishwasher, gas cooktop and convention oven, 24-bottle wine cooler and microwave.
Ataija and Lagos Azul limestone bathrooms with river rock accents, custom lacquered wood dual vanities, Dornbracht polished chrome faucets, frameless glass showers and freestanding Neptune deep soaking tub.
Amazing storage space thru-out including two walk in closets.
Platinum condominium, a 43 story glass and steel tower built in 2007 and designed by Costas Kondylis.
Amenities Included: Residence only, full floor indoor and outdoor professionally-staffed resort style health club, gym and spa (The Zone), golf simulator, pool table, tv lounge, meditation/meeting lounge, quiet room with massage chairs and relaxing audio and video, experiential showers, sauna, spa treatment rooms, yoga studio, a full calendar of complimentary classes and events, landscaped wrap-around terrace with an outdoor fireplace and spectacular views. 26 foot fire place in the lobby surrounded by a moat of moving water. Cold storage & bike room. Easy access to 1,2,3, A,C,E, N,Q,R,S, and 7 subway lines. Storage unit available for an additional $250/month.
Contact me today for a showing!
Listing Courtesy of Douglas Elliman Real Estate
- View more details +
- Features
-
- A/C [Central]
- Washer / Dryer
- View / Exposure
-
- South, West Exposures
- Close details -
- Contact
-
Matthew Coleman
LicenseLicensed Broker - President
W: 212-677-4040
M: 917-494-7209
- Mortgage Calculator
-

