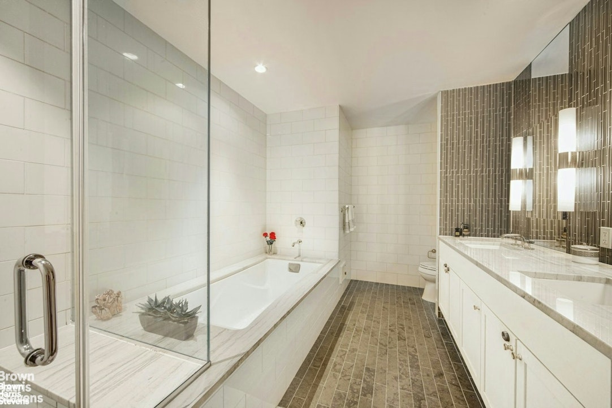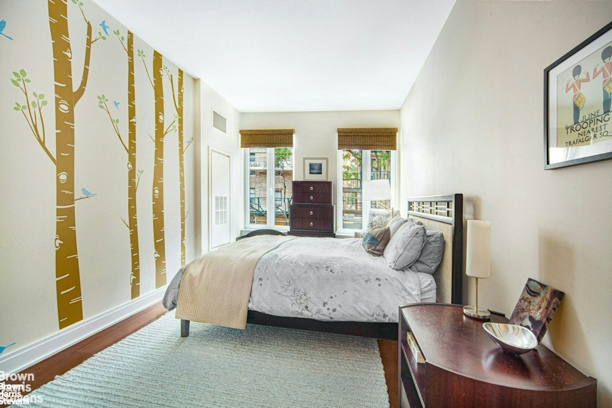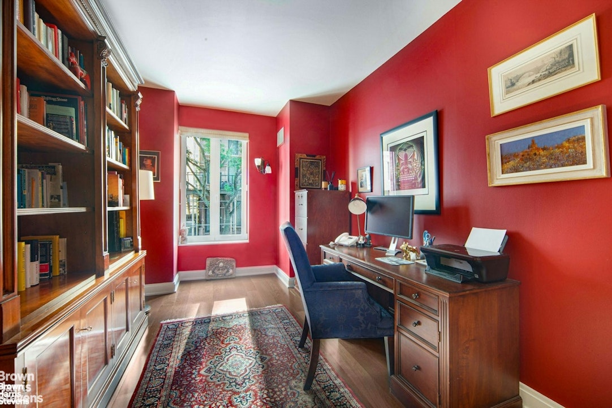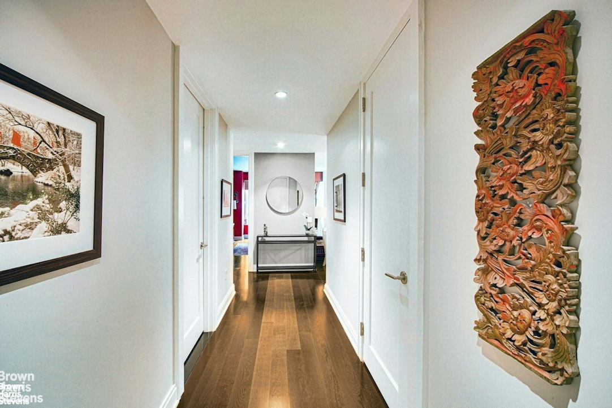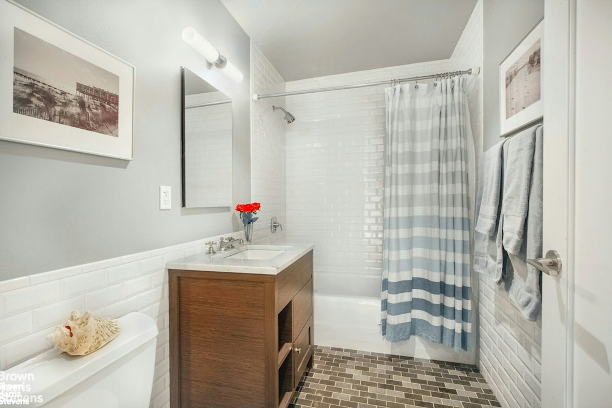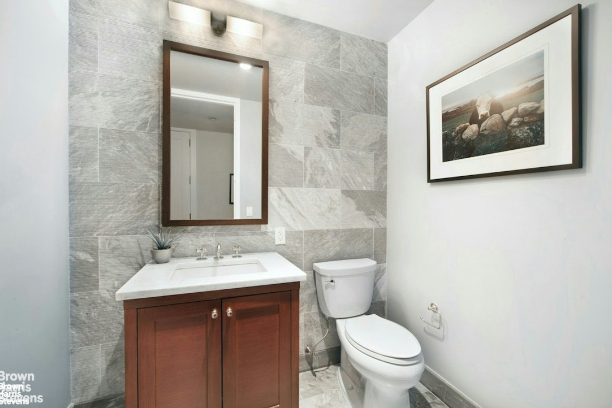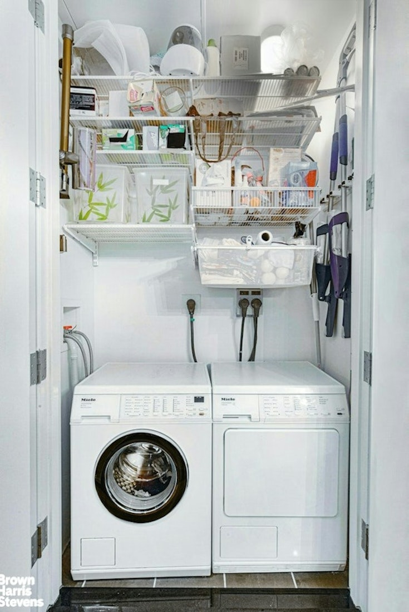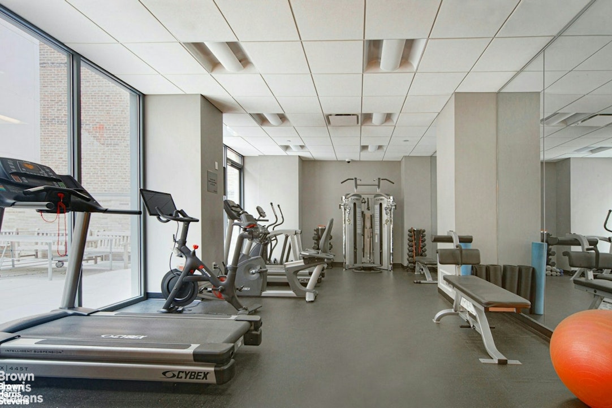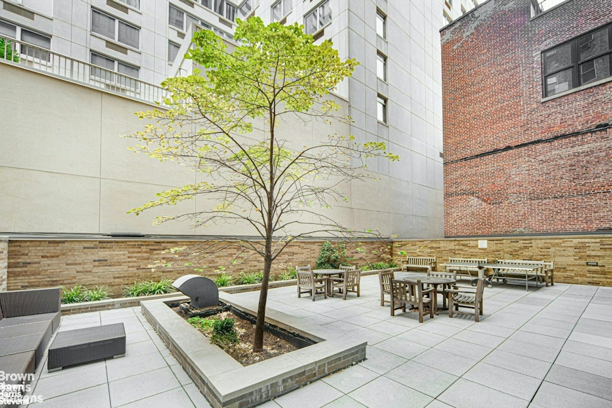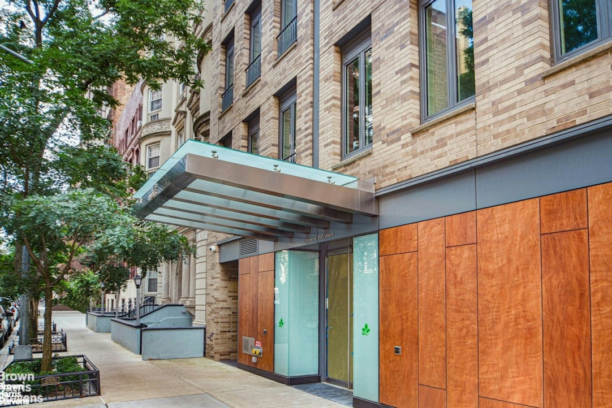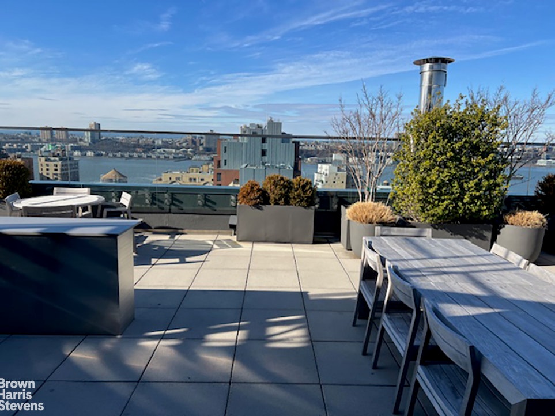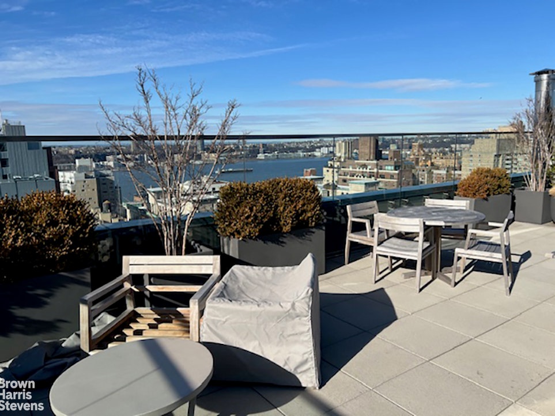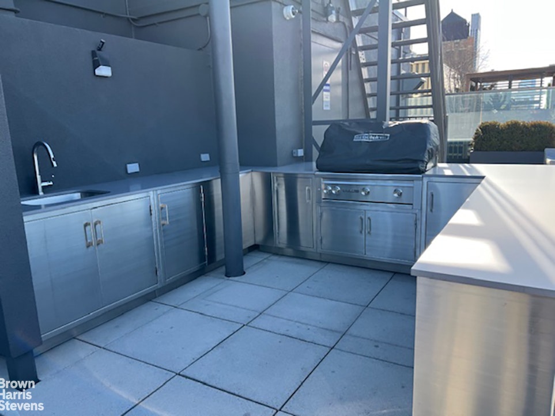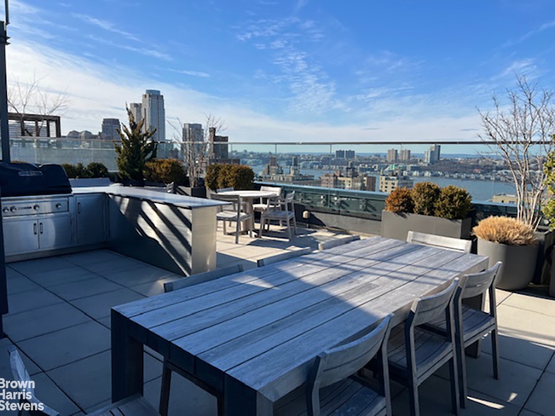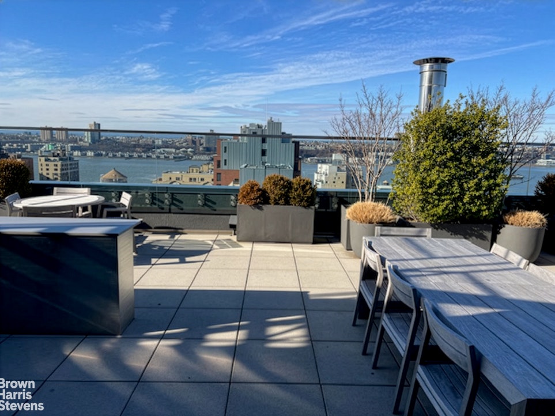
Upper West Side | Amsterdam Avenue & Broadway
- $ 2,899,000
- 3 Bedrooms
- 2.5 Bathrooms
- 1,721/160 Approx. SF/SM
- 90%Financing Allowed
- Details
- CondoOwnership
- $ 2,946Common Charges
- $ 3,704Real Estate Taxes
- ActiveStatus

- Description
-
This gracious three-bedroom residence overlooks a charming tree-lined street, with a loft-like Living/Dining Room with tall windows that open like French doors onto decorative wrought-iron balustrades. The open chef's kitchen is equipped with Florense eco-friendly cabinetry includes Caeserstone counters and sleek muted oak cabinetry, Miele and Viking appliances, a 54-bottle wine refrigerator, In Sink Erator garbage disposal, and Insta-hot water dispenser.
The Master Suite has a large walk-in closet and a luxe master bath with double vanity, glass-enclosed a spa-like glass shower stall deep soaking tub. Two additional bedrooms, a second bathroom and powder room, a side-by-side washer and new Miele dryer, and ample closets complete this perfect home. Additional features include wide plank oak floorings, North exposure, a separate storage bin in the basement, and bike storage.
The Linden 78 is a boutique condominium of 32 units with only two apartments per floor. It's located on one of the city's most notable blocks, capped by the Museum of Natural History on one end and Riverside Park on the other. it is a full-service building with 24-hour concierge, onsite resident manager and a porter, individual storage units, ground-floor bicycle room, and fitness center opening onto a planted Linden Garden. Building Amenities include a furnished rooftop with a grill, tables, and seating with breathtaking views up to the GW Bridge. On the lobby level, there is a gym, playroom, and a courtyard garden in addition to cold storage for deliveries. Savant Smart Home Technology is available to control lighting, audio-visuals, and the HVAC system or central A/C.
The building allows one dog per apartment of up to 50lbs.This gracious three-bedroom residence overlooks a charming tree-lined street, with a loft-like Living/Dining Room with tall windows that open like French doors onto decorative wrought-iron balustrades. The open chef's kitchen is equipped with Florense eco-friendly cabinetry includes Caeserstone counters and sleek muted oak cabinetry, Miele and Viking appliances, a 54-bottle wine refrigerator, In Sink Erator garbage disposal, and Insta-hot water dispenser.
The Master Suite has a large walk-in closet and a luxe master bath with double vanity, glass-enclosed a spa-like glass shower stall deep soaking tub. Two additional bedrooms, a second bathroom and powder room, a side-by-side washer and new Miele dryer, and ample closets complete this perfect home. Additional features include wide plank oak floorings, North exposure, a separate storage bin in the basement, and bike storage.
The Linden 78 is a boutique condominium of 32 units with only two apartments per floor. It's located on one of the city's most notable blocks, capped by the Museum of Natural History on one end and Riverside Park on the other. it is a full-service building with 24-hour concierge, onsite resident manager and a porter, individual storage units, ground-floor bicycle room, and fitness center opening onto a planted Linden Garden. Building Amenities include a furnished rooftop with a grill, tables, and seating with breathtaking views up to the GW Bridge. On the lobby level, there is a gym, playroom, and a courtyard garden in addition to cold storage for deliveries. Savant Smart Home Technology is available to control lighting, audio-visuals, and the HVAC system or central A/C.
The building allows one dog per apartment of up to 50lbs.
Listing Courtesy of Brown Harris Stevens Residential Sales LLC
- View more details +
- Features
-
- A/C [Central]
- View / Exposure
-
- North Exposure
- Close details -
- Contact
-
Matthew Coleman
LicenseLicensed Broker - President
W: 212-677-4040
M: 917-494-7209
- Mortgage Calculator
-

