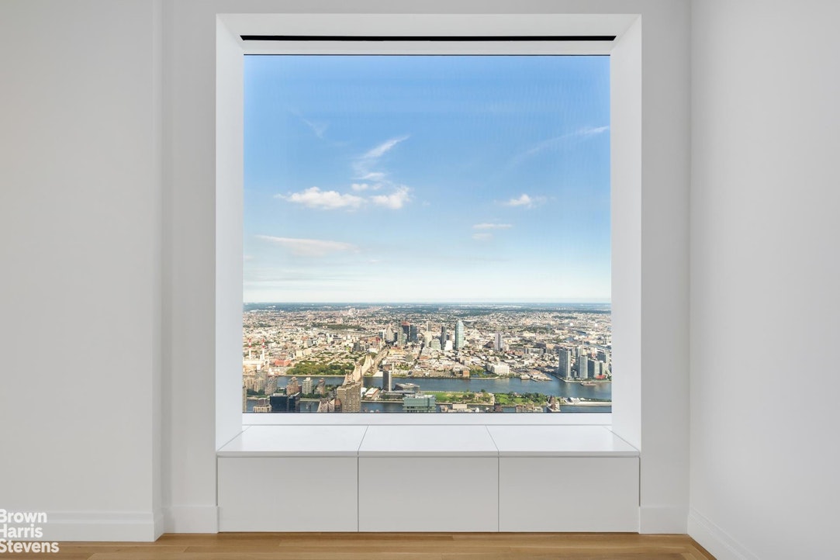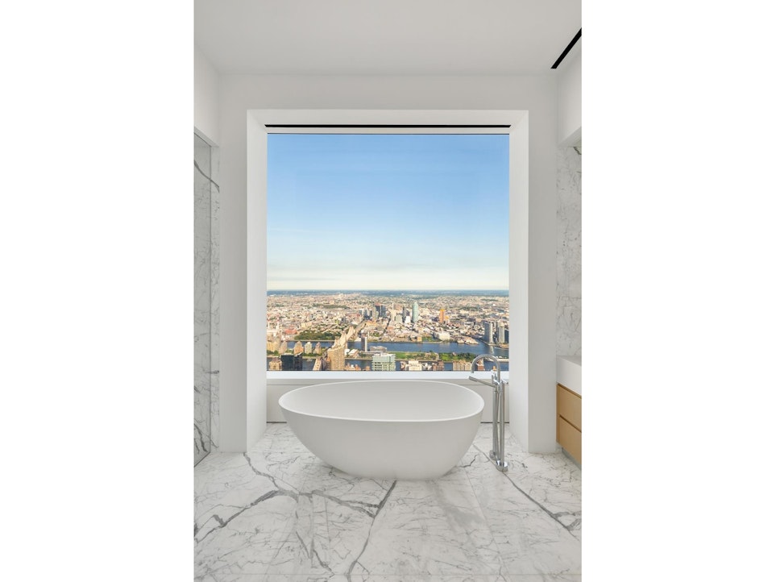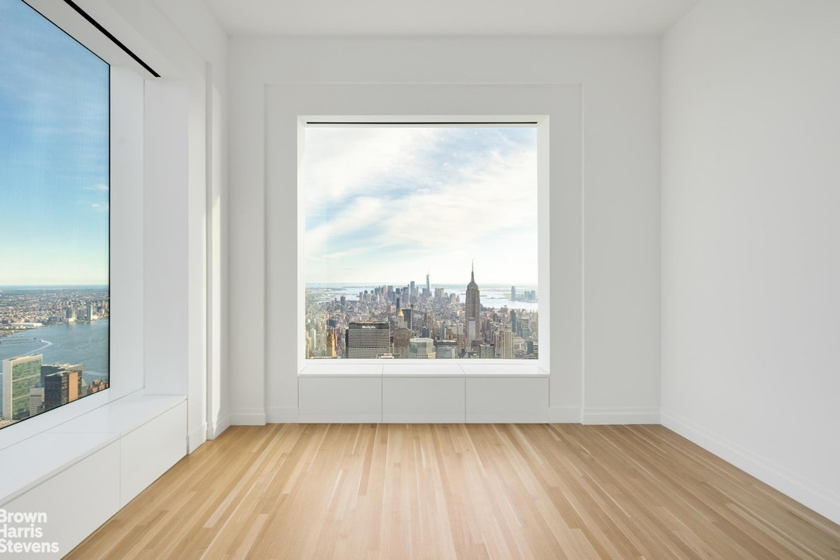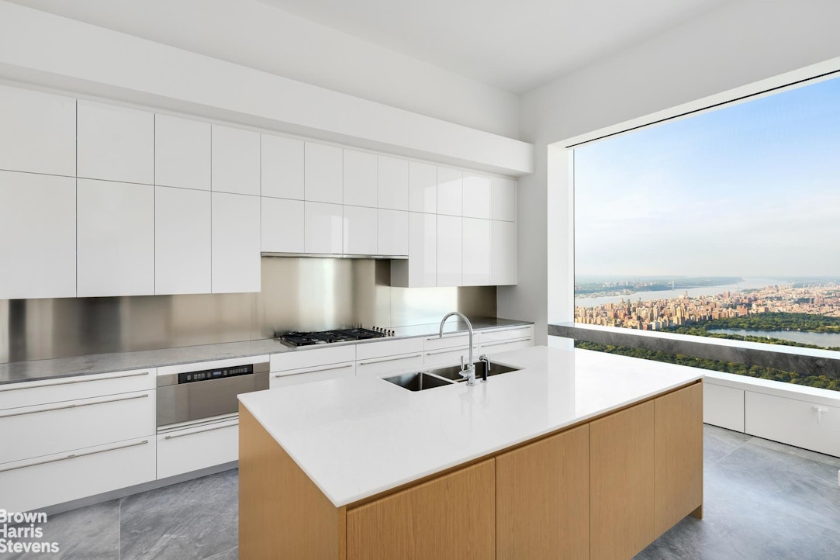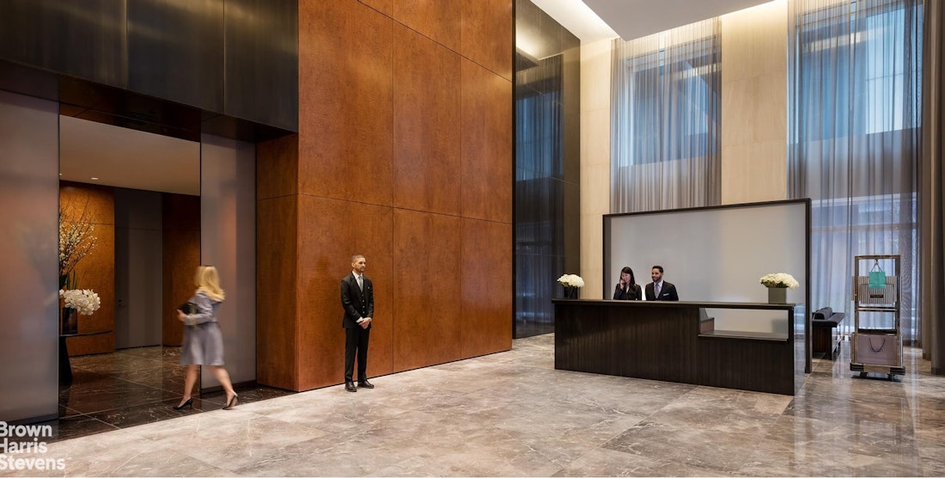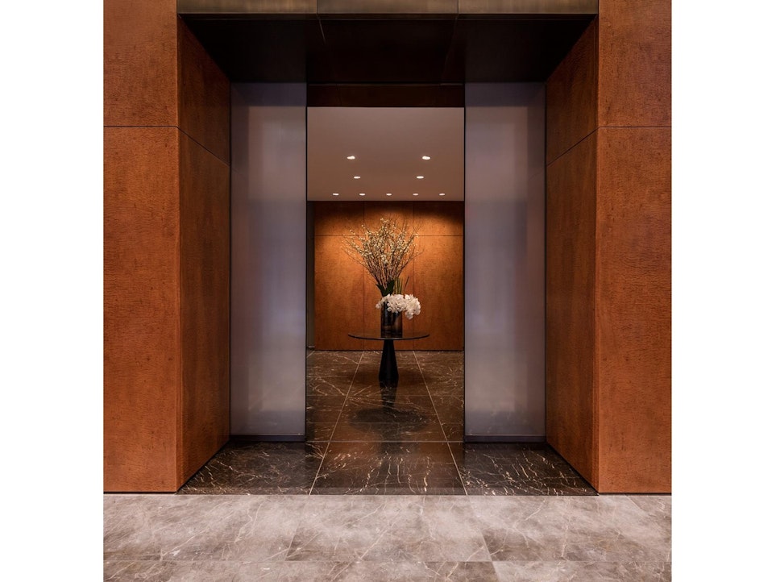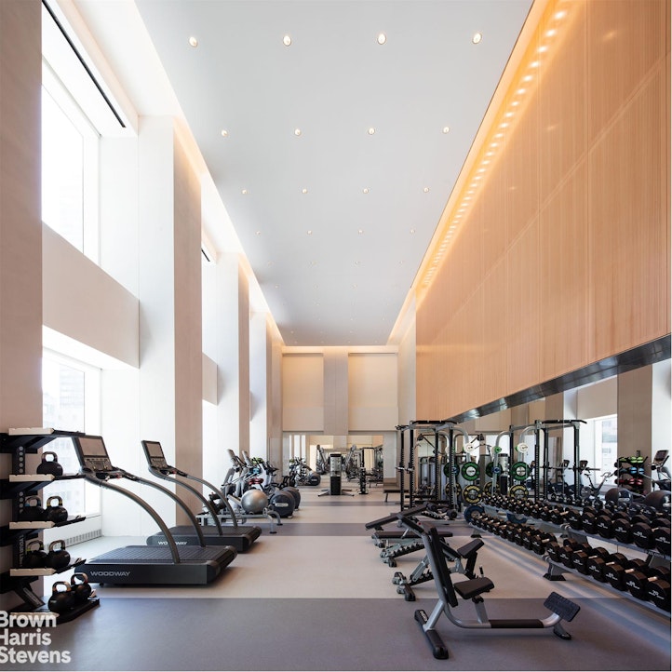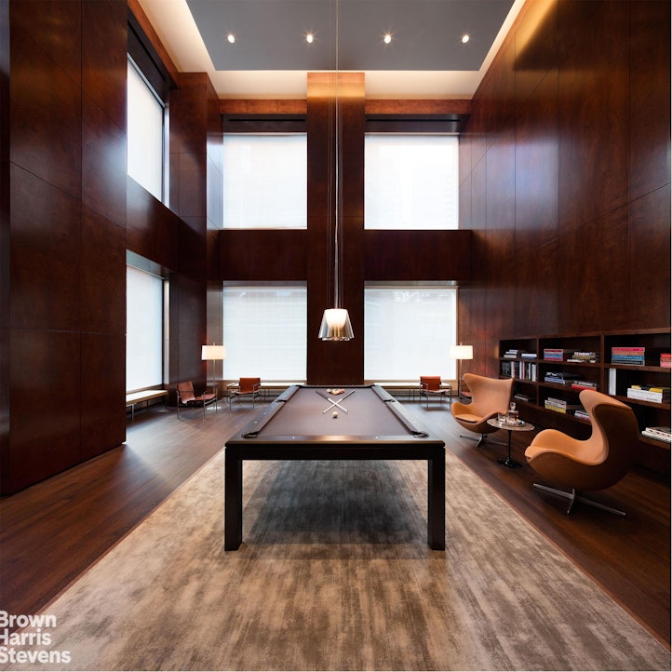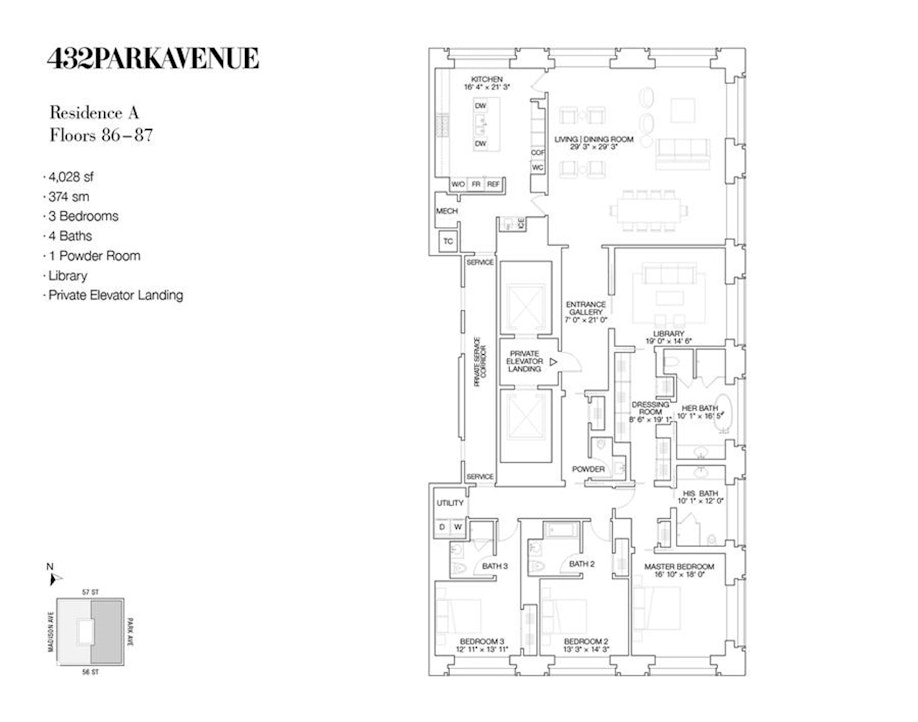
Midtown East | East 55th Street & East 56th Street
- $ 32,000,000
- 3 Bedrooms
- 4.5 Bathrooms
- 4,028/374 Approx. SF/SM
- 90%Financing Allowed
- Details
- CondoOwnership
- $ 14,507Common Charges
- $ 7,192Real Estate Taxes
- ActiveStatus

- Description
-
This spacious 4,028 square foot, three-bedroom residence with library and 4.5 baths is a spectacular oasis from which to view the city. The apartment features 12'-6' ceilings, expansive 10x10 windows with stunning Eastern, Northern and Southern exposures and unobstructed views of Central Park. A private elevator landing opens onto a gracious entry gallery and a grand 29x29 corner living and dining room. The windowed eat-in kitchen includes a large center island, marble floors, marble countertops, white lacquer and natural oak cabinetry, Miele stainless steel appliances and Dornbracht chrome fixtures. The corner primary bedroom suite boasts two windowed full primary bathrooms with marble floors and walls, marble vanities, custom wood cabinetry, freestanding soaking tub and glass shower, radiant heated floors and Dornbracht bath fittings. The two additional south facing bedrooms both feature en suite baths. Building amenities include a 24-hour doorman, concierge service, in-suite dining, 75-foot swimming pool, residents' lounge, fitness center with spa, massage rooms, sauna and steam rooms, yoga studio and conference room. Additionally, the building includes a library, screening and billiards rooms, an on-site parking garage and valet services.
This spacious 4,028 square foot, three-bedroom residence with library and 4.5 baths is a spectacular oasis from which to view the city. The apartment features 12'-6' ceilings, expansive 10x10 windows with stunning Eastern, Northern and Southern exposures and unobstructed views of Central Park. A private elevator landing opens onto a gracious entry gallery and a grand 29x29 corner living and dining room. The windowed eat-in kitchen includes a large center island, marble floors, marble countertops, white lacquer and natural oak cabinetry, Miele stainless steel appliances and Dornbracht chrome fixtures. The corner primary bedroom suite boasts two windowed full primary bathrooms with marble floors and walls, marble vanities, custom wood cabinetry, freestanding soaking tub and glass shower, radiant heated floors and Dornbracht bath fittings. The two additional south facing bedrooms both feature en suite baths. Building amenities include a 24-hour doorman, concierge service, in-suite dining, 75-foot swimming pool, residents' lounge, fitness center with spa, massage rooms, sauna and steam rooms, yoga studio and conference room. Additionally, the building includes a library, screening and billiards rooms, an on-site parking garage and valet services.
Listing Courtesy of Brown Harris Stevens Residential Sales LLC
- View more details +
- Features
-
- A/C
- Washer / Dryer
- View / Exposure
-
- City Views
- Park Views
- Close details -
- Contact
-
Matthew Coleman
LicenseLicensed Broker - President
W: 212-677-4040
M: 917-494-7209
- Mortgage Calculator
-

