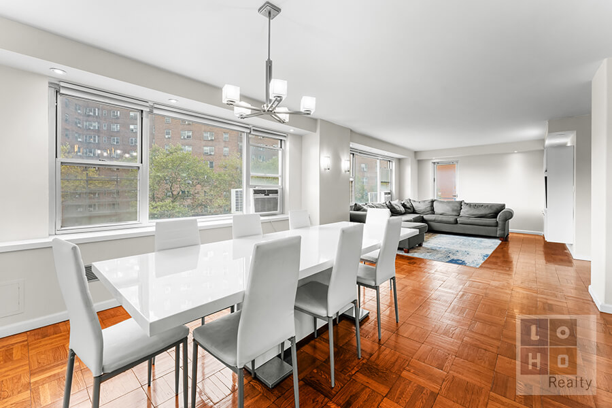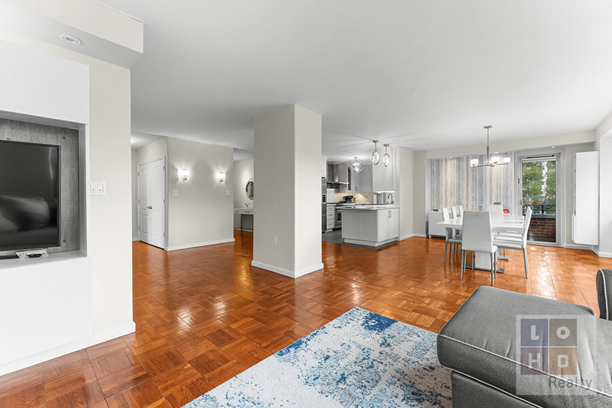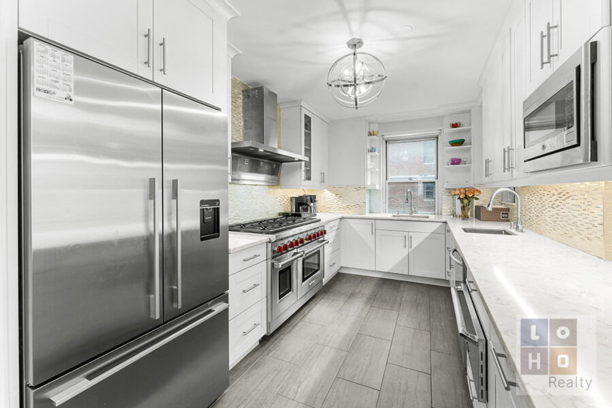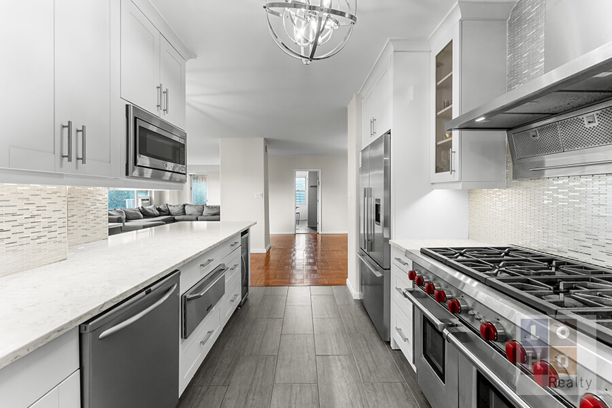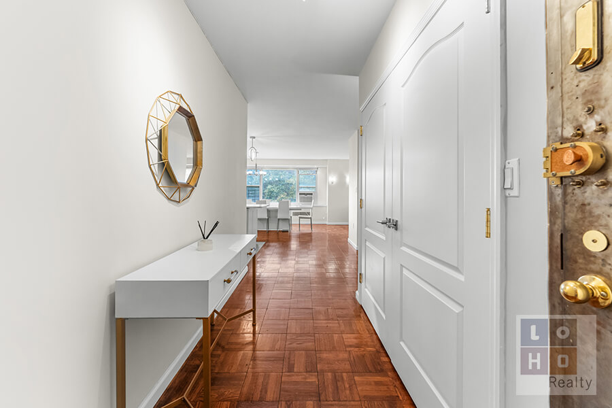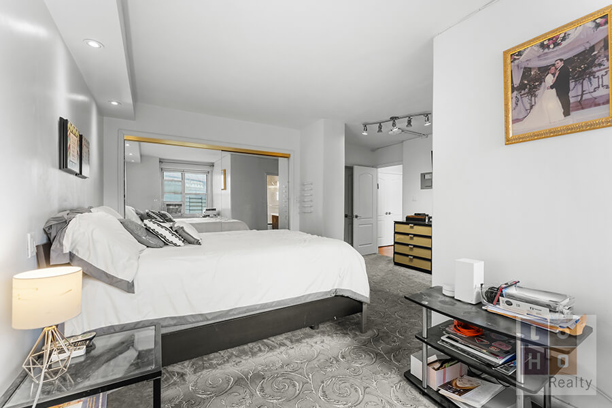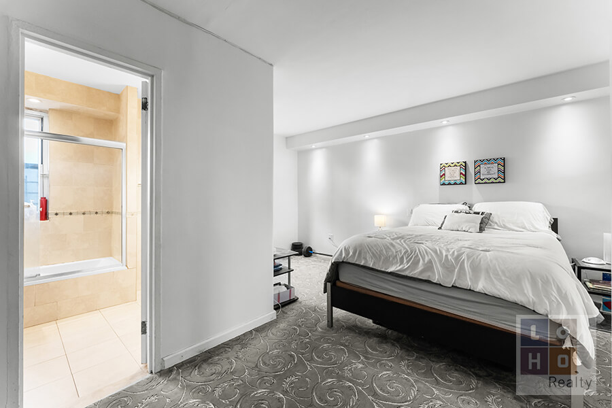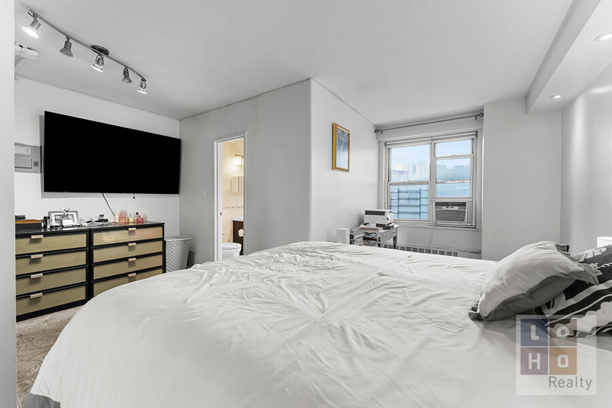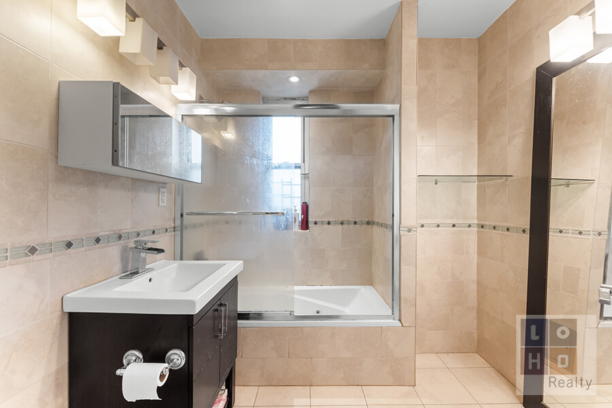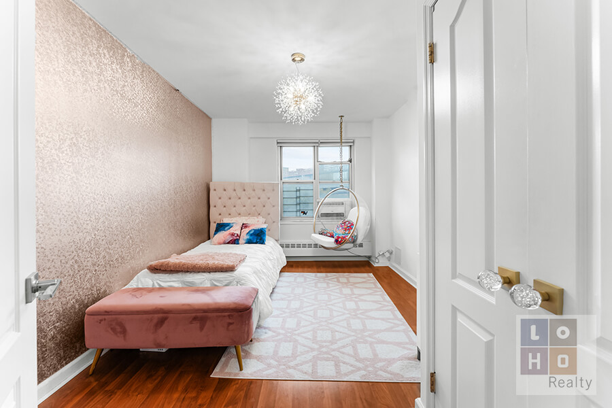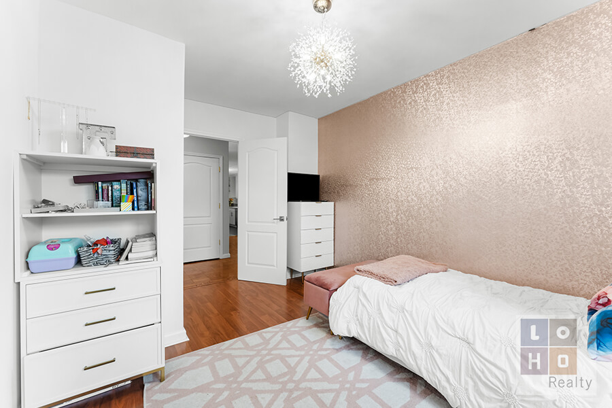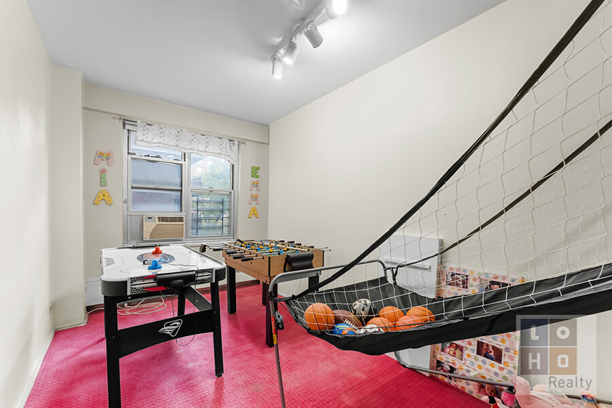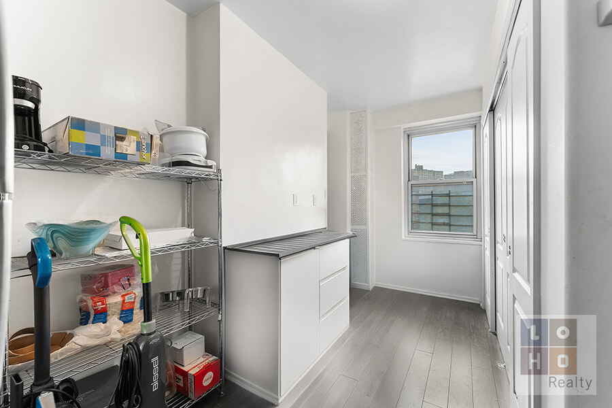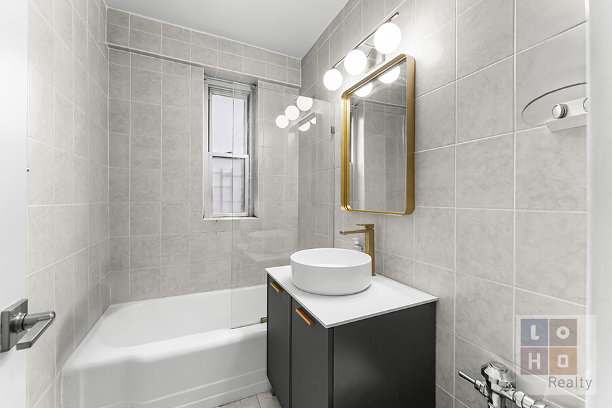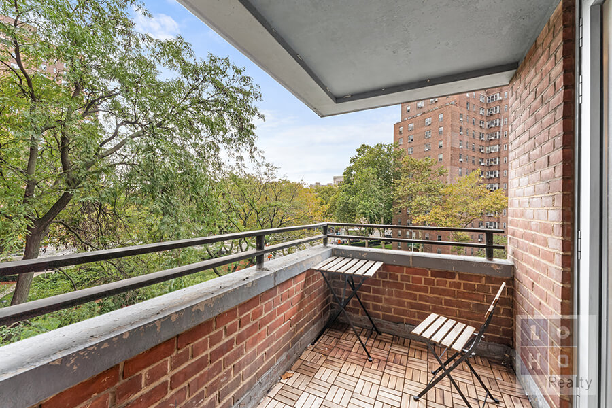
Lower East Side | Lewis Street & FDR Drive
- $ 1,795,000
- 5 Bedrooms
- 2 Bathrooms
- 2,000/186 Approx. SF/SM
- 80%Financing Allowed
- Details
- Co-opOwnership
- $ 3,044Maintenance
- ActiveStatus

- Description
-
**All appointments - including Sunday Open Houses - are by appointment only. If you are working with another agent, that agent needs to reach out to make the appointment and is required to be present** **Spacious Luxury Apartment – Rare Opportunity!** This beautifully remodeled apartment offers the perfect balance of elegance, comfort, and functionality for modern family living. With over 2,000 square feet of thoughtfully designed space, this rare home provides room for everyone — and then some. This home was designed for families who value both style and practicality. From spacious common areas for entertaining to quiet corners for relaxation, every detail supports comfortable day-to-day living while maintaining a sense of sophistication. **Home Features** • Open Concept Living – A beautifully expanded, modern kitchen flows seamlessly into a stunning dining area, which opens into a spacious living room — perfect for entertaining and gatherings. o Custom floating built-in units in both the living and dining rooms for TV, display, and storage. o Kitchen featuring a Wolf double oven, Fisher & Paykel refrigerator, space for a counter-height wine cooler, under-cabinet microwave, warming drawer, and a dishwasher. o Elegant light fixtures in the kitchen and dining areas, with generous quartz Caesarstone countertops throughout. • Four Spacious Bedrooms – Perfect for guests, children, or setting up a home office. • Luxurious Primary Suite – Features a full en-suite bathroom complete with a relaxing jetted bathtub. • Flexible Bonus Room – Oversized pantry/mudroom that can easily be converted into a fifth bedroom, third bathroom or home office. • Two Fully Renovated Bathrooms – Thoughtfully designed with sleek modern finishes and family-friendly functionality. • Two Private Porches – Ideal for morning coffee, outdoor dining, or use as a peaceful home office space. o Upgraded with stylish tiling and a hanging hammock-style chair for added comfort. • Abundant Storage – Rare in New York City, the apartment offers exceptional closet space throughout: o Combined closets on both sides of the apartment to create an oversized front coat closet and a spacious linen closet. o Primary bedroom - closets were merged to form one expansive walk-in and a separate standard-sized closet. • Modern Upgrades Throughout – Includes brand new interior doors and thoughtfully chosen fixtures that enhance both style and functionality. This home was designed for anyone who value both style and practicality. From spacious common areas for entertaining to quiet corners for relaxation, every detail supports comfortable day-to-day living while maintaining a sense of sophistication. **Assessment: $288/month through April 2028** Co-op amenities (additional fees and wait lists may apply) include 24-hour attended lobbies, 2 large private parks, children’s playroom (plus access to neighboring Hillman co-op’s park and playroom), community room, and fully equipped fitness center. Short walk to the supermarket, 24-hour deli/convenience store, dry cleaners as well as neighborhood staples including Market, Doughnut Plant, Kossar’s, Trader Joes, Target & Regal Cinemas. Transportation: Bus: M14A, M14D, M21 & M22; Train: J, M, F, Z. Citibike stations nearby. Dogs not permitted. Gifting, guarantors, pied-a-terre, permitted. Subleasing after 2 years of ownership. Shareholder required continuing to pay base maintenance in addition to a sublet fee.
**All appointments - including Sunday Open Houses - are by appointment only. If you are working with another agent, that agent needs to reach out to make the appointment and is required to be present** **Spacious Luxury Apartment – Rare Opportunity!** This beautifully remodeled apartment offers the perfect balance of elegance, comfort, and functionality for modern family living. With over 2,000 square feet of thoughtfully designed space, this rare home provides room for everyone — and then some. This home was designed for families who value both style and practicality. From spacious common areas for entertaining to quiet corners for relaxation, every detail supports comfortable day-to-day living while maintaining a sense of sophistication. **Home Features** • Open Concept Living – A beautifully expanded, modern kitchen flows seamlessly into a stunning dining area, which opens into a spacious living room — perfect for entertaining and gatherings. o Custom floating built-in units in both the living and dining rooms for TV, display, and storage. o Kitchen featuring a Wolf double oven, Fisher & Paykel refrigerator, space for a counter-height wine cooler, under-cabinet microwave, warming drawer, and a dishwasher. o Elegant light fixtures in the kitchen and dining areas, with generous quartz Caesarstone countertops throughout. • Four Spacious Bedrooms – Perfect for guests, children, or setting up a home office. • Luxurious Primary Suite – Features a full en-suite bathroom complete with a relaxing jetted bathtub. • Flexible Bonus Room – Oversized pantry/mudroom that can easily be converted into a fifth bedroom, third bathroom or home office. • Two Fully Renovated Bathrooms – Thoughtfully designed with sleek modern finishes and family-friendly functionality. • Two Private Porches – Ideal for morning coffee, outdoor dining, or use as a peaceful home office space. o Upgraded with stylish tiling and a hanging hammock-style chair for added comfort. • Abundant Storage – Rare in New York City, the apartment offers exceptional closet space throughout: o Combined closets on both sides of the apartment to create an oversized front coat closet and a spacious linen closet. o Primary bedroom - closets were merged to form one expansive walk-in and a separate standard-sized closet. • Modern Upgrades Throughout – Includes brand new interior doors and thoughtfully chosen fixtures that enhance both style and functionality. This home was designed for anyone who value both style and practicality. From spacious common areas for entertaining to quiet corners for relaxation, every detail supports comfortable day-to-day living while maintaining a sense of sophistication. **Assessment: $288/month through April 2028** Co-op amenities (additional fees and wait lists may apply) include 24-hour attended lobbies, 2 large private parks, children’s playroom (plus access to neighboring Hillman co-op’s park and playroom), community room, and fully equipped fitness center. Short walk to the supermarket, 24-hour deli/convenience store, dry cleaners as well as neighborhood staples including Market, Doughnut Plant, Kossar’s, Trader Joes, Target & Regal Cinemas. Transportation: Bus: M14A, M14D, M21 & M22; Train: J, M, F, Z. Citibike stations nearby. Dogs not permitted. Gifting, guarantors, pied-a-terre, permitted. Subleasing after 2 years of ownership. Shareholder required continuing to pay base maintenance in addition to a sublet fee.
Listing Courtesy of LoHo Realty Inc
- View more details +
- Features
-
- A/C
- View / Exposure
-
- North, West Exposures
- Close details -
- Contact
-
Matthew Coleman
LicenseLicensed Broker - President
W: 212-677-4040
M: 917-494-7209
- Mortgage Calculator
-

