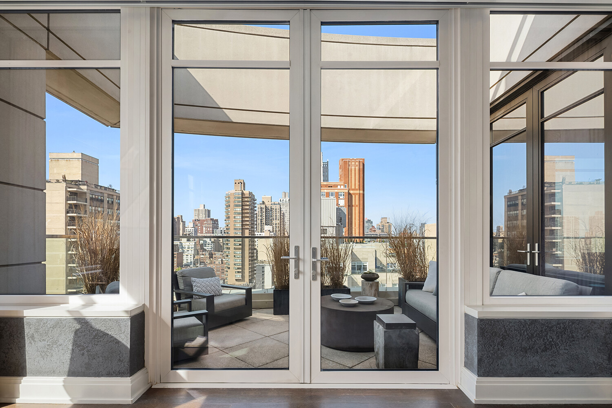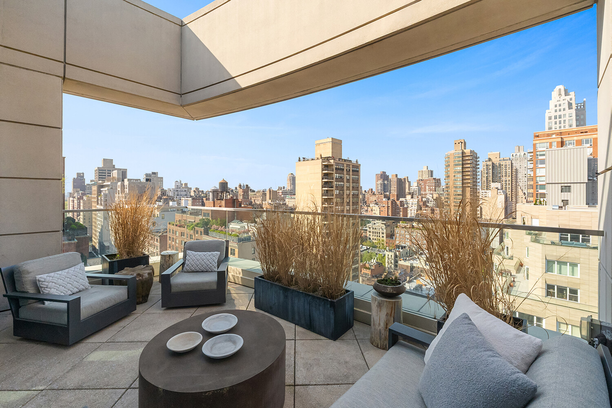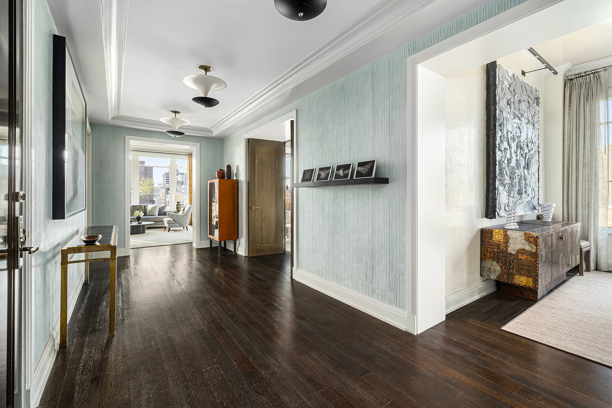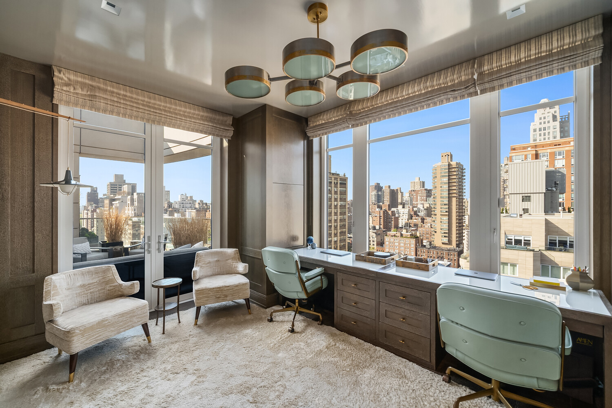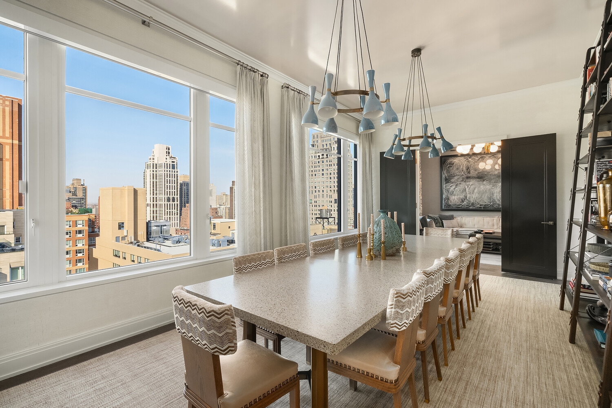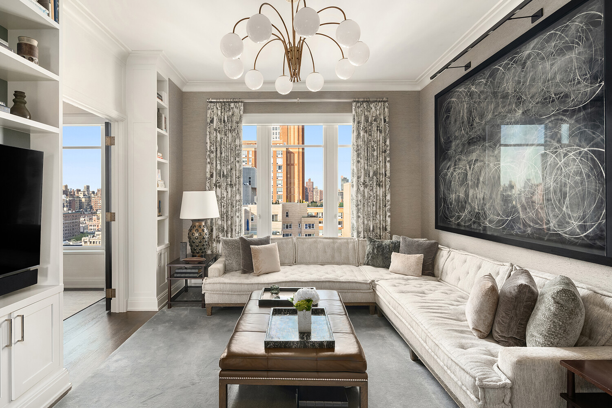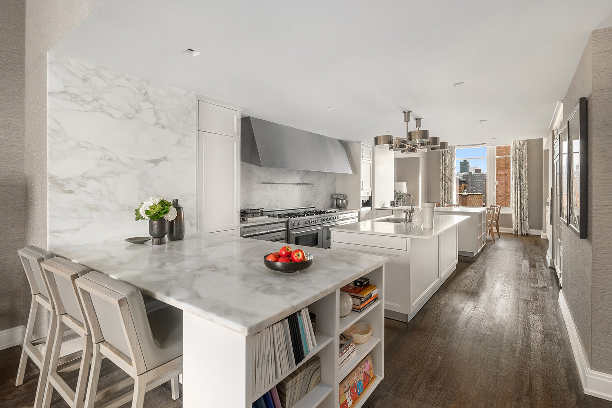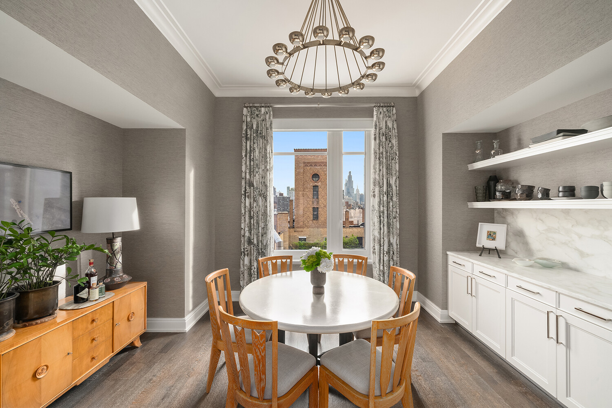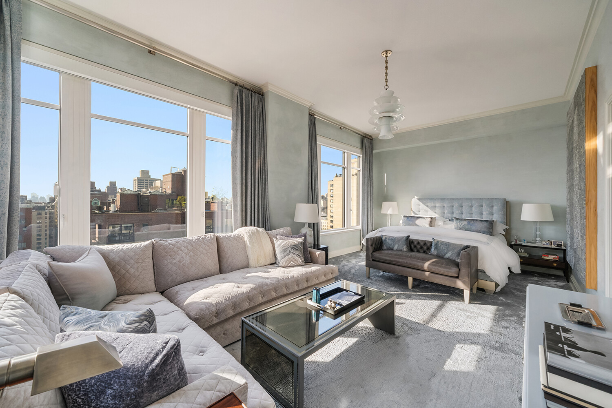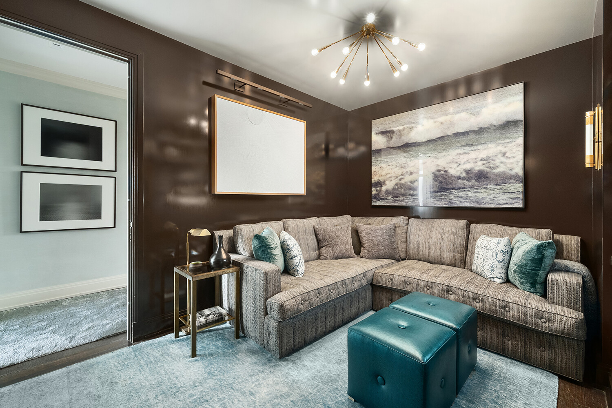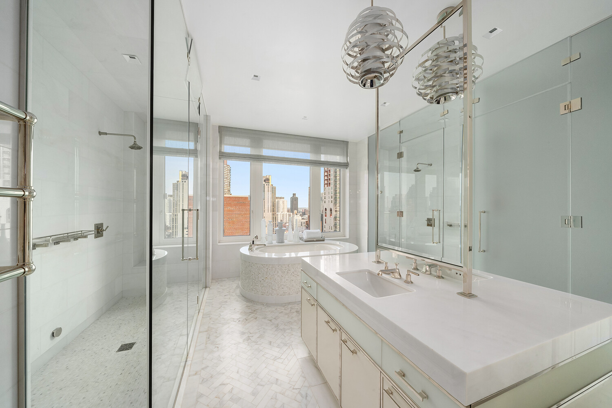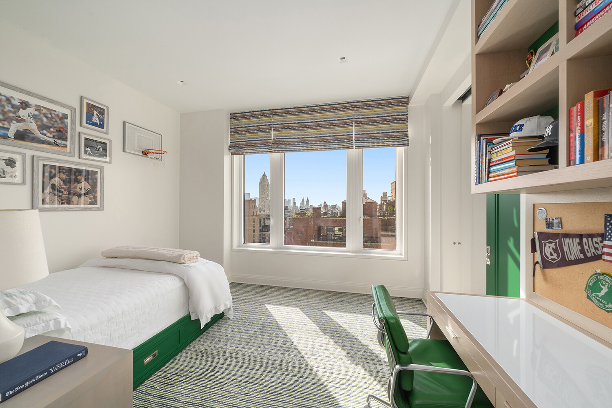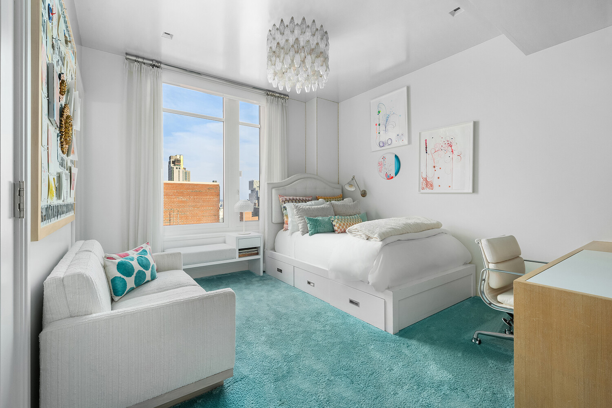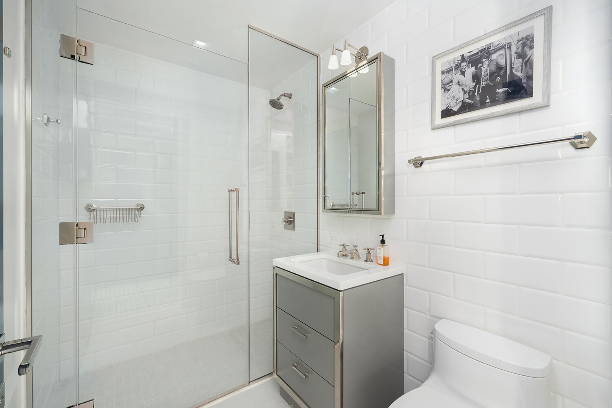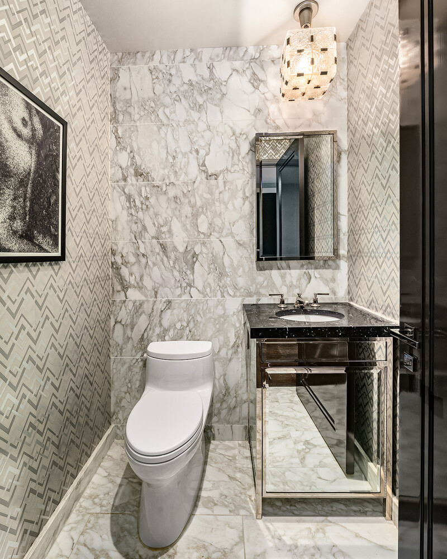
Upper East Side | Third Avenue & Second Avenue
- $ 18,000,000
- 5 Bedrooms
- 5.5 Bathrooms
- 4,898/455 Approx. SF/SM
- 90%Financing Allowed
- Details
- CondoOwnership
- $ 8,367Common Charges
- $ 9,583Real Estate Taxes
- ActiveStatus

- Description
-
Sun-flooded triple-mint, 5000 sf 11 room Penthouse situated on the 20th floor in one of the Upper East Side's most distinguished premier condominiums. This Stephen Gambrel designed full-floor residence offers an outstanding and gracious layout with all four open exposures and views, 11 ft ceilings, 5 bedrooms each with en-suite bathrooms, living room, formal dining room, library, den, eat-in-kitchen, powder room and terrace.
The elevator opens onto a private landing where you enter into a grand entrance gallery which leads to all entertaining rooms. The magnificent gracious corner living room has a gas fireplace and oversized windows with dramatic west and north exposures over the city skyline. There is a 200 sq ft terrace off the living room with a direct view of Central Park. Adjacent to the living room is a library, currently set up as an office, with custom built-in cabinetry, also with an entrance to the terrace.
The generously proportioned formal dining room with a wall of windows comfortably seats sixteen. The dining room connects to the den and gourmet windowed eat-in kitchen which features a large breakfast area. The kitchen has two islands with seating and custom designed Siematic stainless and white wood cabinetry, Calcutta marble slab countertops and backsplash, and every top-of-the-line appliance imaginable, including a Bertazzoni nine-burner dual-fuel range with massive stainless-steel hood, Sub-Zero refrigerator, two Sub-Zero beverage drawers, wine refrigerator, Miele built-in coffee marker, a Sub-Zero ice maker, Bertazzoni microwave, two Miele dishwashers, and a deep stainless steel Signature sink. The kitchen can be accessed from both the dining room and the entrance gallery. Additionally, in the gallery, there are two closets, a powder room and a bedroom with an en-suite bathroom that could be used as a 5th bedroom, office, or staff room.
A long wide hallway leads you to the separate living quarters. Enter the very special primary suite through double doors, first passing a separate sitting room before entering the expansive sun-flooded corner bedroom with open southern and western views, with its own sitting area. There is a walk-in closet and a show-stopping east facing bathroom with a double-sized marble steam shower stall, a large soaking tub, two sinks and two water closets, two linen closets, radiant-heated herringbone marble flooring, and Lefroy Brooks fixtures. There are three additional secondary bedrooms, two west facing and one east facing, all with en-suite bathrooms, open views, generous closets and all proportional in size.
Additional features include soaring 11" ceilings, wide plank oak wood flo ors, Crestron lighting and sound system, custom electric shades, outfitted closets, Lefroy Brooks fixtures and multi-zone central A/C throughout the apartment. There is also a separate laundry room, with a full-size washer and vented dryer (soaking sink) and abundant storage. There is a storage unit that transfers with the sale of the apartment.
With its classic limestone facade and bronze and aluminum accents, and designed by Cetra Ruddy, 200 East 79th Street is a boutique white- glove condominium that was completed in 2014 whose design fits appropriately amongst the prewar heritage of the neighborhood. The building is a full-service condominium with a 24-hour doorman, concierge, porter, and live-in resident manager. The building amenities, located on the lower level and second floor, include a fitness center complete with Peloton bikes, a gymnasium with an adjustable Basketball hoop and Ping Pong table, playroom, a residents" library/lounge, and a stunning landscaped terrace. The condominium is pet friendly.
Sun-flooded triple-mint, 5000 sf 11 room Penthouse situated on the 20th floor in one of the Upper East Side's most distinguished premier condominiums. This Stephen Gambrel designed full-floor residence offers an outstanding and gracious layout with all four open exposures and views, 11 ft ceilings, 5 bedrooms each with en-suite bathrooms, living room, formal dining room, library, den, eat-in-kitchen, powder room and terrace.
The elevator opens onto a private landing where you enter into a grand entrance gallery which leads to all entertaining rooms. The magnificent gracious corner living room has a gas fireplace and oversized windows with dramatic west and north exposures over the city skyline. There is a 200 sq ft terrace off the living room with a direct view of Central Park. Adjacent to the living room is a library, currently set up as an office, with custom built-in cabinetry, also with an entrance to the terrace.
The generously proportioned formal dining room with a wall of windows comfortably seats sixteen. The dining room connects to the den and gourmet windowed eat-in kitchen which features a large breakfast area. The kitchen has two islands with seating and custom designed Siematic stainless and white wood cabinetry, Calcutta marble slab countertops and backsplash, and every top-of-the-line appliance imaginable, including a Bertazzoni nine-burner dual-fuel range with massive stainless-steel hood, Sub-Zero refrigerator, two Sub-Zero beverage drawers, wine refrigerator, Miele built-in coffee marker, a Sub-Zero ice maker, Bertazzoni microwave, two Miele dishwashers, and a deep stainless steel Signature sink. The kitchen can be accessed from both the dining room and the entrance gallery. Additionally, in the gallery, there are two closets, a powder room and a bedroom with an en-suite bathroom that could be used as a 5th bedroom, office, or staff room.
A long wide hallway leads you to the separate living quarters. Enter the very special primary suite through double doors, first passing a separate sitting room before entering the expansive sun-flooded corner bedroom with open southern and western views, with its own sitting area. There is a walk-in closet and a show-stopping east facing bathroom with a double-sized marble steam shower stall, a large soaking tub, two sinks and two water closets, two linen closets, radiant-heated herringbone marble flooring, and Lefroy Brooks fixtures. There are three additional secondary bedrooms, two west facing and one east facing, all with en-suite bathrooms, open views, generous closets and all proportional in size.
Additional features include soaring 11" ceilings, wide plank oak wood flo ors, Crestron lighting and sound system, custom electric shades, outfitted closets, Lefroy Brooks fixtures and multi-zone central A/C throughout the apartment. There is also a separate laundry room, with a full-size washer and vented dryer (soaking sink) and abundant storage. There is a storage unit that transfers with the sale of the apartment.
With its classic limestone facade and bronze and aluminum accents, and designed by Cetra Ruddy, 200 East 79th Street is a boutique white- glove condominium that was completed in 2014 whose design fits appropriately amongst the prewar heritage of the neighborhood. The building is a full-service condominium with a 24-hour doorman, concierge, porter, and live-in resident manager. The building amenities, located on the lower level and second floor, include a fitness center complete with Peloton bikes, a gymnasium with an adjustable Basketball hoop and Ping Pong table, playroom, a residents" library/lounge, and a stunning landscaped terrace. The condominium is pet friendly.
Listing Courtesy of Douglas Elliman Real Estate
- View more details +
- Features
-
- A/C
- Washer / Dryer
- View / Exposure
-
- City Views
- Park Views
- Close details -
- Contact
-
Matthew Coleman
LicenseLicensed Broker - President
W: 212-677-4040
M: 917-494-7209
- Mortgage Calculator
-

