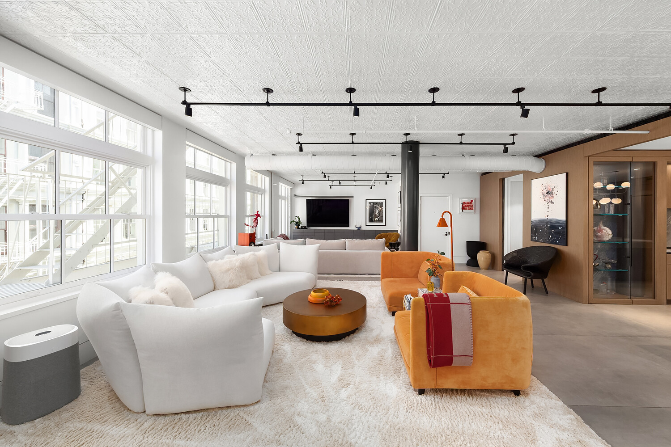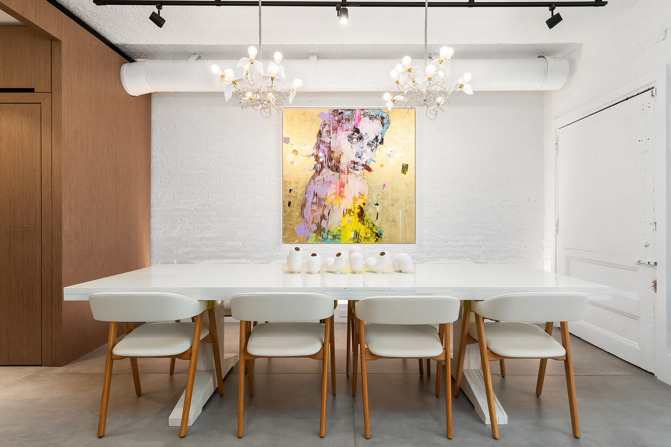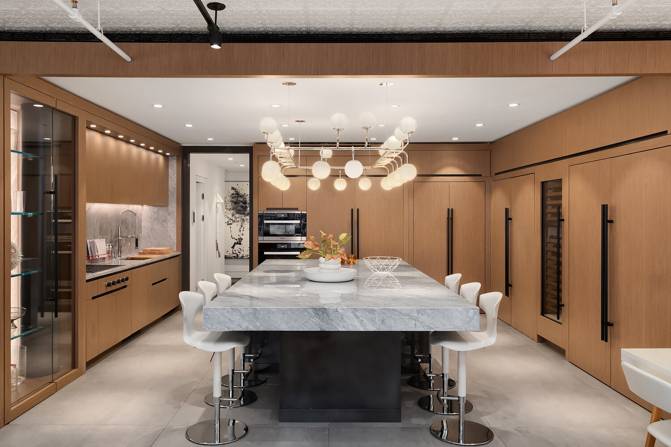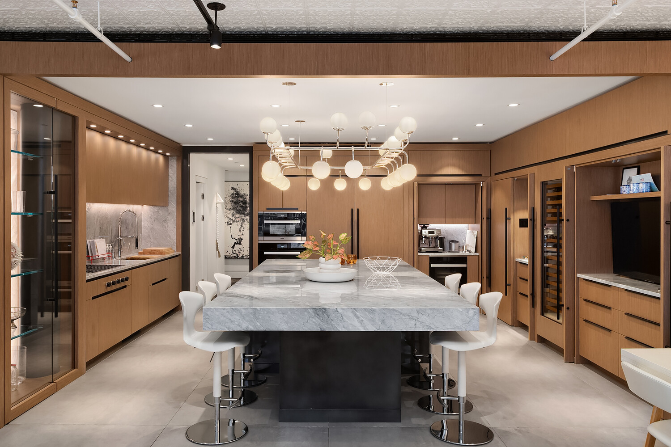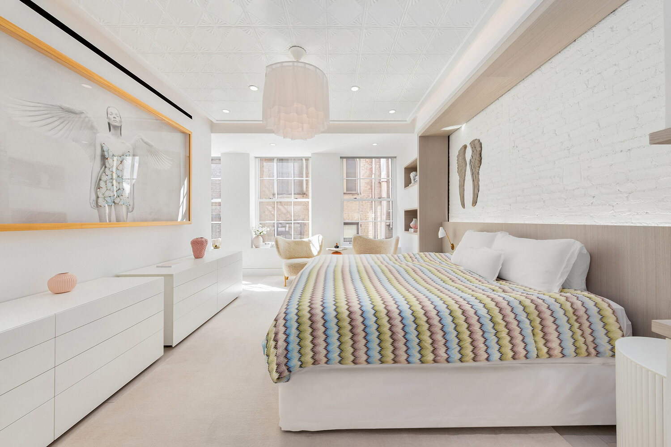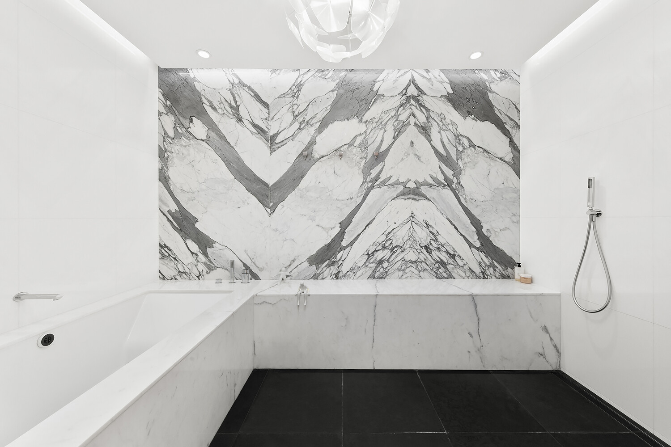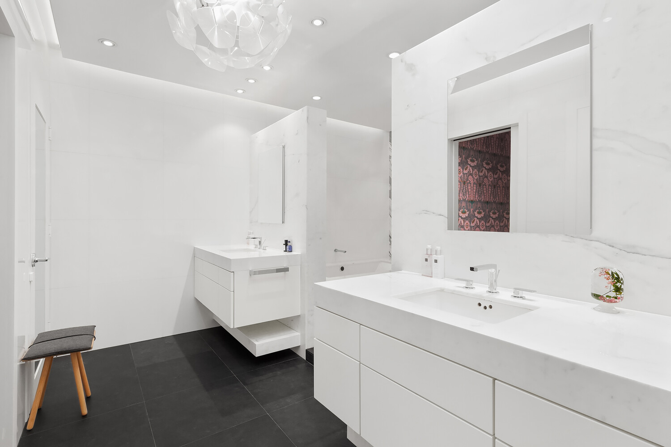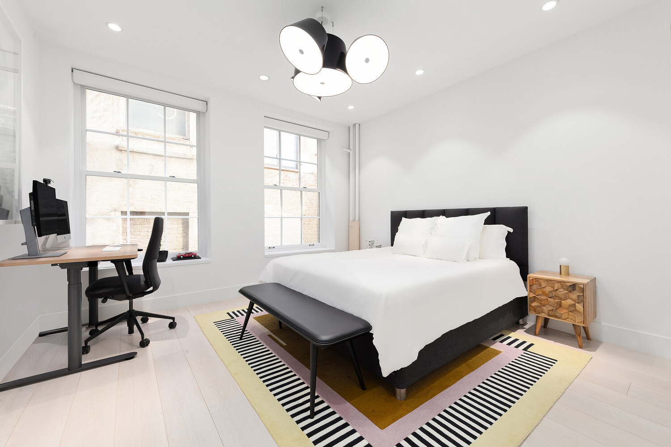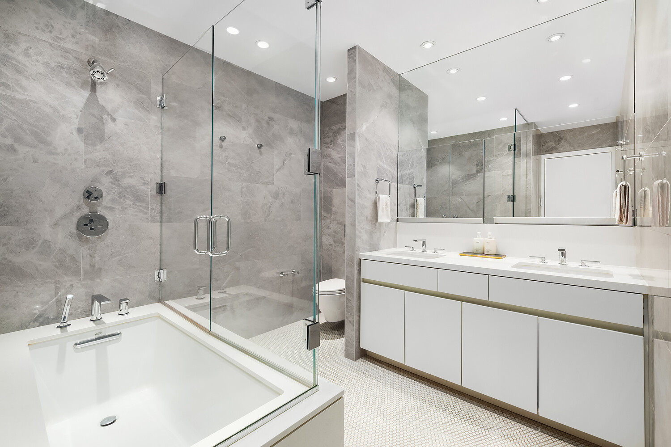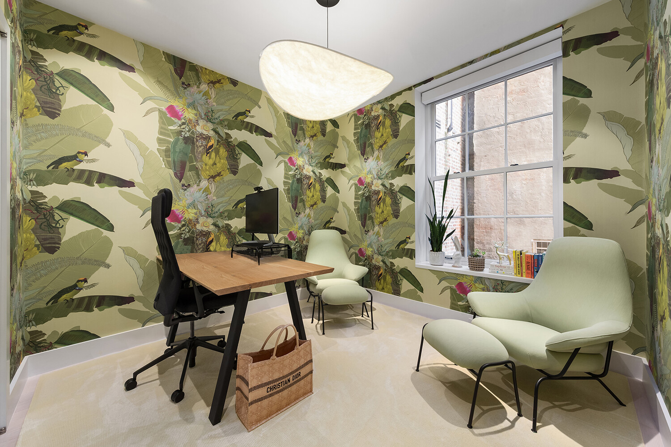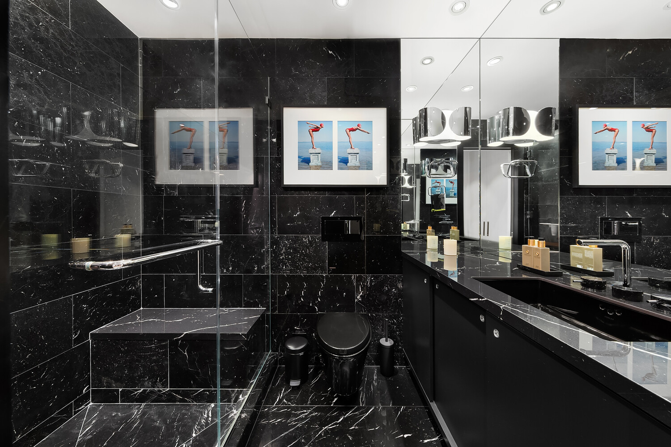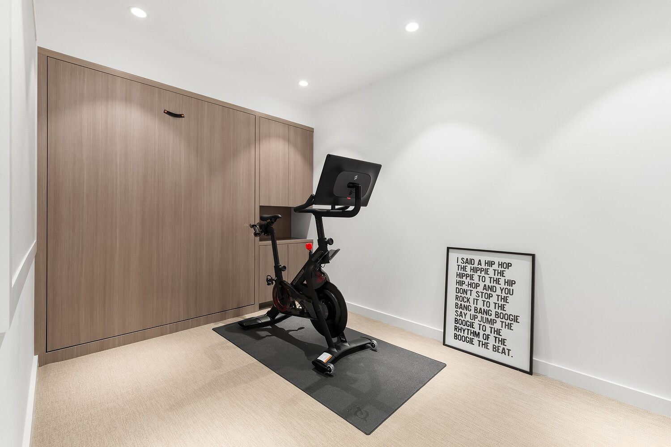
Soho | Greene Street & Wooster Street
- $ 7,599,000
- 4 Bedrooms
- 3 Bathrooms
- / Approx. SF/SM
- 80%Financing Allowed
- Details
- Co-opOwnership
- $ 6,000Maintenance
- ActiveStatus

- Description
-
Introducing a Spectacular Triple Mint Soho Loft Masterpiece Featuring 3 Bedrooms Plus Home Office
Welcome to 75 Grand St #4W, a show-stopping loft masterpiece i n Prime Soho of approximately 3000 sq ft featuring an enormous Great Room, 3 bedrooms, 3 full bathrooms, and a home office/guest sleeping room.
Enjoy an impeccably- designed triple-mint renovation creating an ultra-cool, one-of-a-kind loft which is a perfect blend of prewar loft architecture and modern luxury.
Enter this spectacular loft and immediately experience the jaw-dropping enormous 900 sq ft sun-filled Great room ideal for entertaining and luxurious living with soaring 10 foot ceilings. The massive grand living area, open kitchen and dining area are framed by a wall of 5 windows providing a constant stream of light. The restored high tin ceilings are complemented by modern design and create an opportunity for displaying large scale art.
The spectacular modern chic chef's kitchen features a stunning massive super-wide Carrera marble counter island that seats 6, matching marble backsplash, plentiful custom walnut cabinetry, a suite of Miele high-end appliances of 3 ovens, and 2 dishwashers , a Wolf five burner cooktop, an oversized Subzero refrigerator and wine cooler, and extensive counterspace ensuring exceptional cooking and entertaining. The kitchen also features a walk-in pantry, a smartly designed hidden liquor bar, coffee bar, and a media closet.
The three bedrooms and home office are separated from the entertaining space by a hallway, and all bedrooms feature large south facing windows and 8 inch wide plank white oak floors.
The luxurious primary bedroom suite is in a private corner of the loft and is a secluded serene retreat with beautiful sunlight streaming in from its southern exposure, and its entrance boasts a hallway framed by custom shelving and is anchored by a large walk-in closet. The show stopping ensuite primary bathroom features an enormous shower room displaying a wall of matchbook marble and a Gessi rain shower, a Kohler soaking tub, dual vanities, and a separate water closet framed by a wall of storage.
The loft features two additional bedrooms with custom built-out closets plus a home office/guest room with a built-in queen size Murphy bed and storage closet. There are two additional beautifully designed marble full baths.
Other desirable features of this stunning loft include: smart multi-zone central air conditioning, built-in speakers, Lutron lights, automated shades on all windows, extensive storage closets, a laundry room with large Electrolux washer and dryer, and a freight elevator with direct access into the loft.
75 Grand Street is a well-maintained historic boutique Cast Iron loft building with a renovated lobby, elevator and hallways.
This exquisite home is located in prime Soho on coveted Grand Street, with Soho's best world class restaurants and high-end shopping right outside your door .
The Coop allows LLC purchasers and pets .
3% Coop Flip tax.
Introducing a Spectacular Triple Mint Soho Loft Masterpiece Featuring 3 Bedrooms Plus Home Office
Welcome to 75 Grand St #4W, a show-stopping loft masterpiece i n Prime Soho of approximately 3000 sq ft featuring an enormous Great Room, 3 bedrooms, 3 full bathrooms, and a home office/guest sleeping room.
Enjoy an impeccably- designed triple-mint renovation creating an ultra-cool, one-of-a-kind loft which is a perfect blend of prewar loft architecture and modern luxury.
Enter this spectacular loft and immediately experience the jaw-dropping enormous 900 sq ft sun-filled Great room ideal for entertaining and luxurious living with soaring 10 foot ceilings. The massive grand living area, open kitchen and dining area are framed by a wall of 5 windows providing a constant stream of light. The restored high tin ceilings are complemented by modern design and create an opportunity for displaying large scale art.
The spectacular modern chic chef's kitchen features a stunning massive super-wide Carrera marble counter island that seats 6, matching marble backsplash, plentiful custom walnut cabinetry, a suite of Miele high-end appliances of 3 ovens, and 2 dishwashers , a Wolf five burner cooktop, an oversized Subzero refrigerator and wine cooler, and extensive counterspace ensuring exceptional cooking and entertaining. The kitchen also features a walk-in pantry, a smartly designed hidden liquor bar, coffee bar, and a media closet.
The three bedrooms and home office are separated from the entertaining space by a hallway, and all bedrooms feature large south facing windows and 8 inch wide plank white oak floors.
The luxurious primary bedroom suite is in a private corner of the loft and is a secluded serene retreat with beautiful sunlight streaming in from its southern exposure, and its entrance boasts a hallway framed by custom shelving and is anchored by a large walk-in closet. The show stopping ensuite primary bathroom features an enormous shower room displaying a wall of matchbook marble and a Gessi rain shower, a Kohler soaking tub, dual vanities, and a separate water closet framed by a wall of storage.
The loft features two additional bedrooms with custom built-out closets plus a home office/guest room with a built-in queen size Murphy bed and storage closet. There are two additional beautifully designed marble full baths.
Other desirable features of this stunning loft include: smart multi-zone central air conditioning, built-in speakers, Lutron lights, automated shades on all windows, extensive storage closets, a laundry room with large Electrolux washer and dryer, and a freight elevator with direct access into the loft.
75 Grand Street is a well-maintained historic boutique Cast Iron loft building with a renovated lobby, elevator and hallways.
This exquisite home is located in prime Soho on coveted Grand Street, with Soho's best world class restaurants and high-end shopping right outside your door .
The Coop allows LLC purchasers and pets .
3% Coop Flip tax.
Listing Courtesy of Serhant LLC
- View more details +
- Features
-
- A/C
- Washer / Dryer
- View / Exposure
-
- City Views
- North, South Exposures
- Close details -
- Contact
-
Matthew Coleman
LicenseLicensed Broker - President
W: 212-677-4040
M: 917-494-7209
- Mortgage Calculator
-

