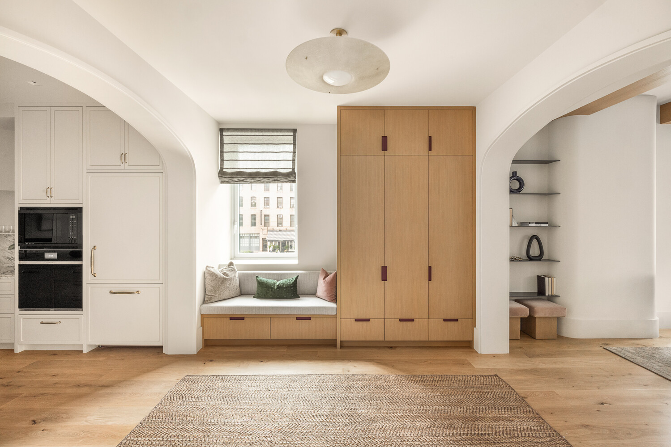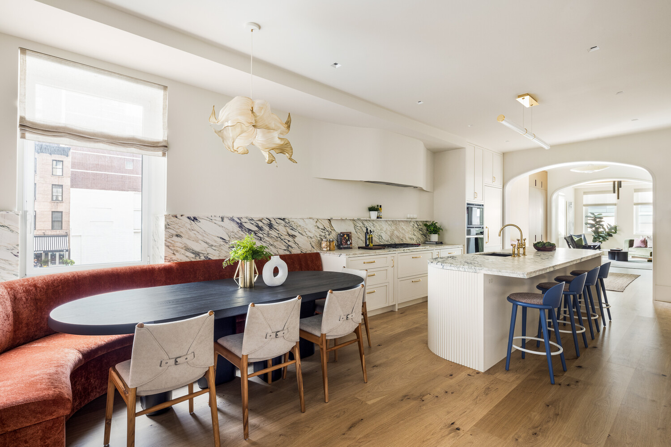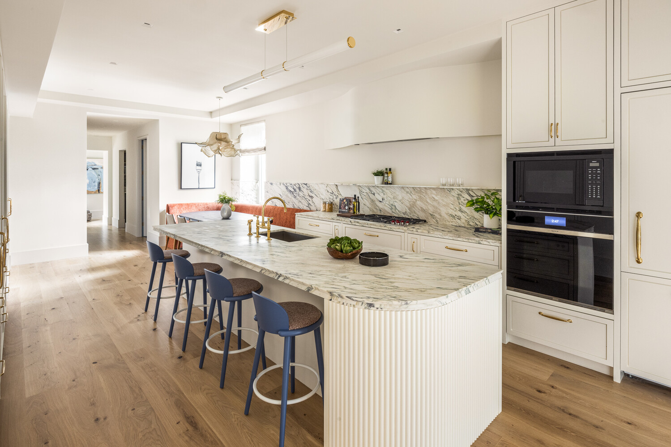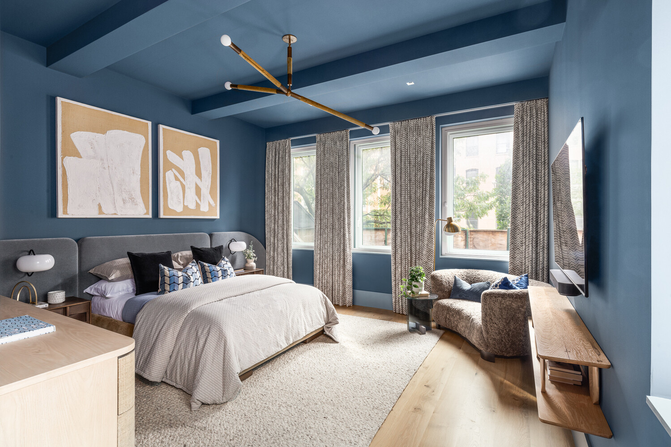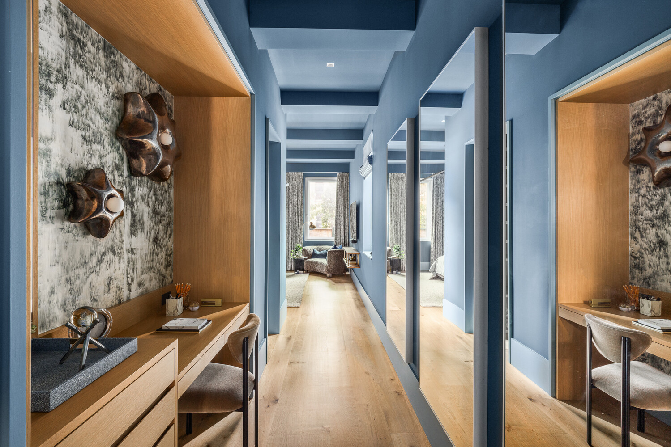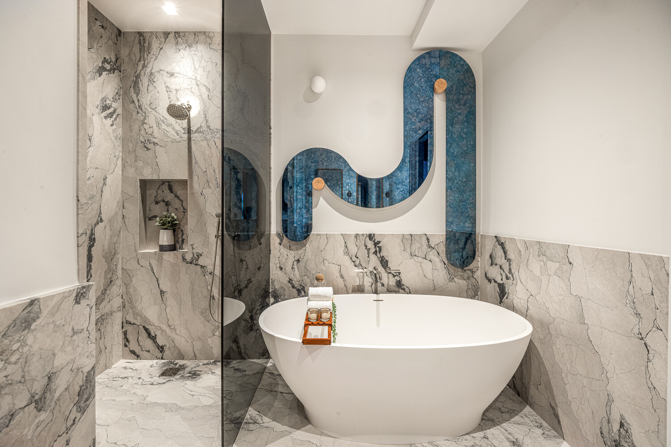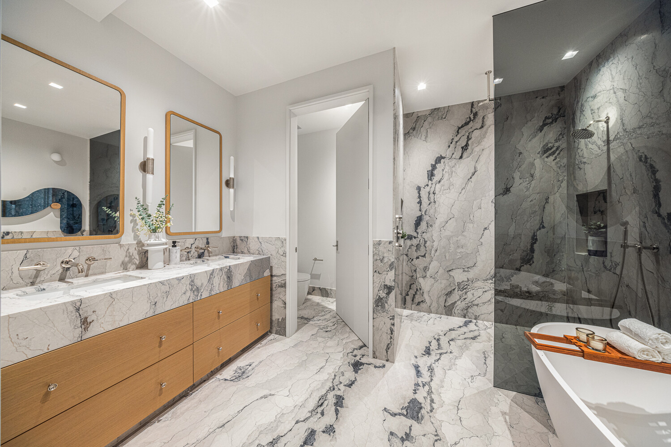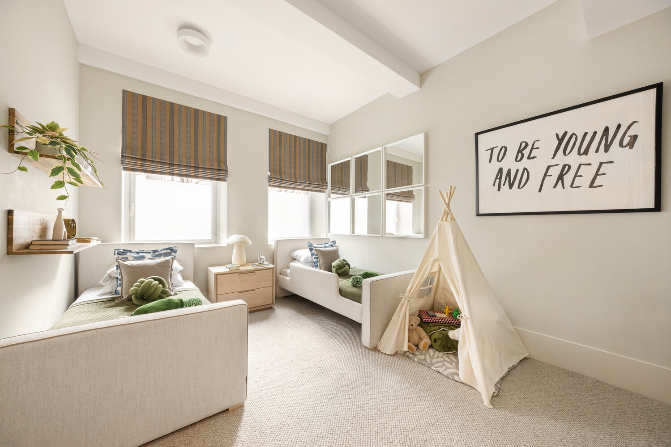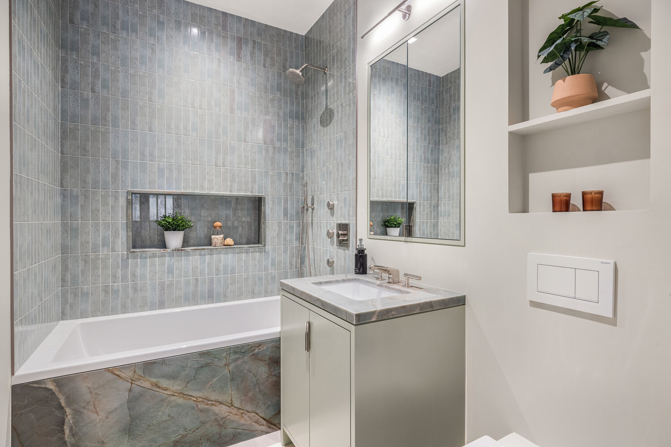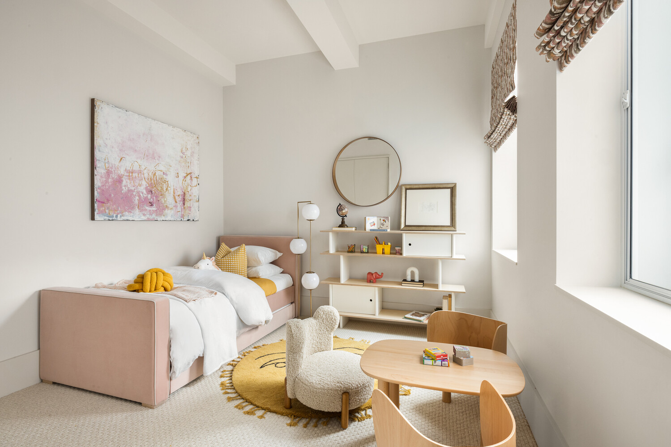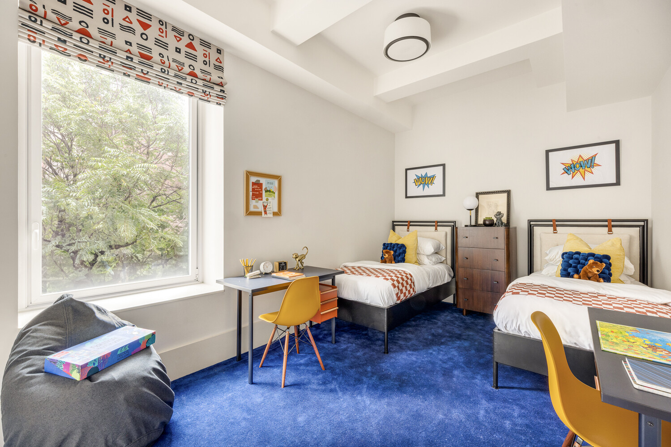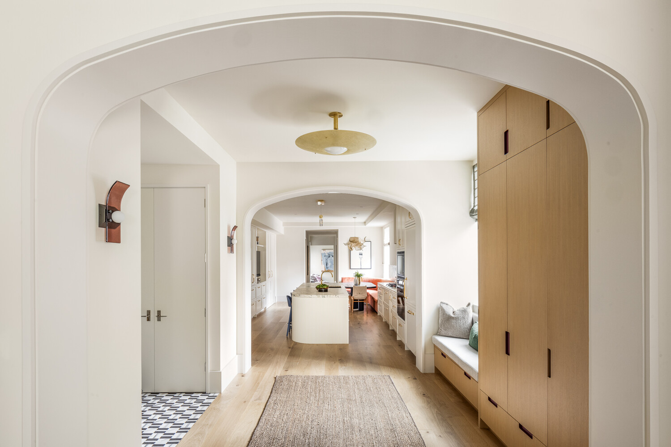
Soho | Varick Street & Hudson Street
- $ 5,999,000
- 4 Bedrooms
- 4 Bathrooms
- 3,670/341 Approx. SF/SM
- 90%Financing Allowed
- Details
- CondoOwnership
- $ 2,321Common Charges
- $ 3,852Real Estate Taxes
- ActiveStatus

- Description
-
Where scale, design, and downtown energy meet.
This four-bedroom, four-bathroom full-floor loft spans over 3,600 square feet and has been exquisitely reimagined by BUILTIN Studio. Every inch reflects modern sophistication balanced with the warmth of classic Soho living.
A private keyed elevator opens into a gracious gallery that unfolds into sweeping entertaining spaces. The rare L-shaped layout, formed by merging two loft buildings, creates a natural rhythm with open, airy rooms for gathering and separate, tranquil quarters for rest and retreat.
The kitchen is a showpiece. A marble island commands the space, surrounded by custom cabinetry, generous storage, and professional-grade appliances including a Wolf vented range, Sub-Zero refrigerator, and Miele dishwasher. A walk-in pantry adds both function and finesse, creating the perfect setting for entertaining or quiet mornings.
The living room is grand yet inviting, with custom millwork, rich oak floors, and artful lighting that set the tone for sophisticated living. A temperature-controlled wine cooler brings an elevated touch for those who love to host.
In the private wing, the primary suite impresses with a massive walk-in closet and a marble-clad bath featuring a deep soaking tub and glass-enclosed shower. Three additional bedrooms and beautifully finished baths complete the layout, each detailed with care and precision.
With multi-zone climate control, a vented laundry room, and meticulous built-ins throughout, this home offers comfort at every level.
Set at the crossroads of the new Google and Disney headquarters, this boutique five-residence condominium features a part-time doorman, video intercom, and secure package room. Surrounded by Soho, Tribeca, and the West Village, this is downtown living at its most sophisticated and most exciting.
Where scale, design, and downtown energy meet.
This four-bedroom, four-bathroom full-floor loft spans over 3,600 square feet and has been exquisitely reimagined by BUILTIN Studio. Every inch reflects modern sophistication balanced with the warmth of classic Soho living.
A private keyed elevator opens into a gracious gallery that unfolds into sweeping entertaining spaces. The rare L-shaped layout, formed by merging two loft buildings, creates a natural rhythm with open, airy rooms for gathering and separate, tranquil quarters for rest and retreat.
The kitchen is a showpiece. A marble island commands the space, surrounded by custom cabinetry, generous storage, and professional-grade appliances including a Wolf vented range, Sub-Zero refrigerator, and Miele dishwasher. A walk-in pantry adds both function and finesse, creating the perfect setting for entertaining or quiet mornings.
The living room is grand yet inviting, with custom millwork, rich oak floors, and artful lighting that set the tone for sophisticated living. A temperature-controlled wine cooler brings an elevated touch for those who love to host.
In the private wing, the primary suite impresses with a massive walk-in closet and a marble-clad bath featuring a deep soaking tub and glass-enclosed shower. Three additional bedrooms and beautifully finished baths complete the layout, each detailed with care and precision.
With multi-zone climate control, a vented laundry room, and meticulous built-ins throughout, this home offers comfort at every level.
Set at the crossroads of the new Google and Disney headquarters, this boutique five-residence condominium features a part-time doorman, video intercom, and secure package room. Surrounded by Soho, Tribeca, and the West Village, this is downtown living at its most sophisticated and most exciting.
Listing Courtesy of Douglas Elliman Real Estate
- View more details +
- Features
-
- A/C
- Washer / Dryer
- View / Exposure
-
- City Views
- North, West Exposures
- Close details -
- Contact
-
Matthew Coleman
LicenseLicensed Broker - President
W: 212-677-4040
M: 917-494-7209
- Mortgage Calculator
-

