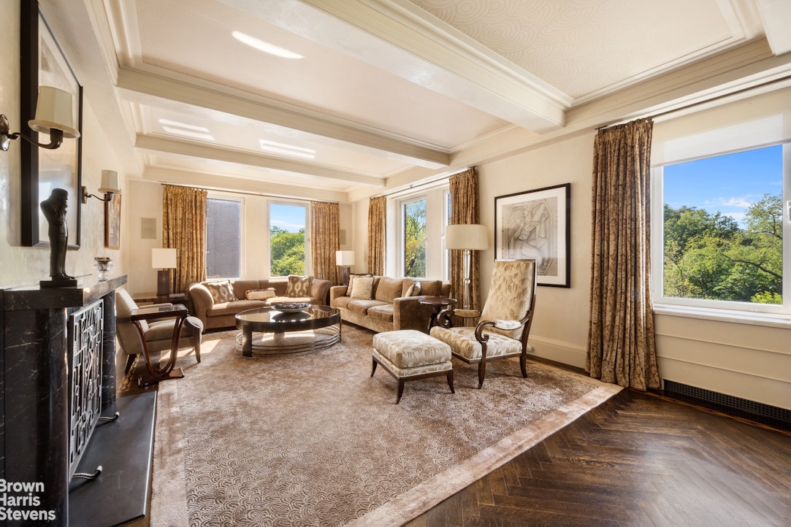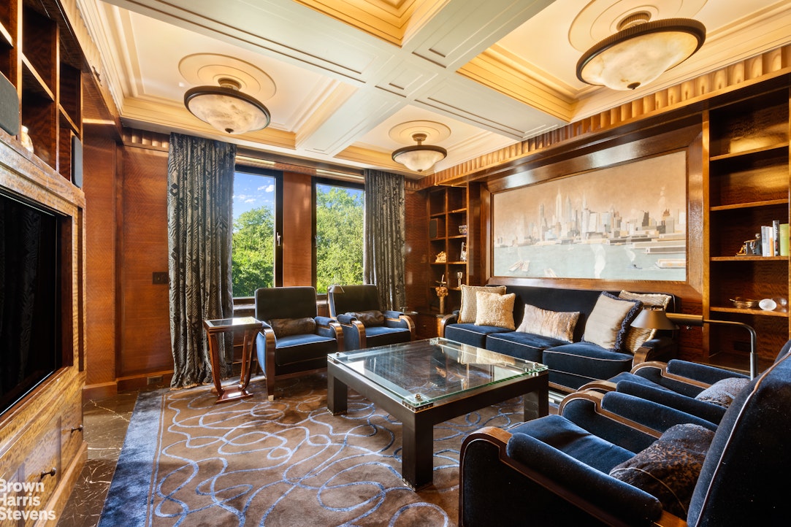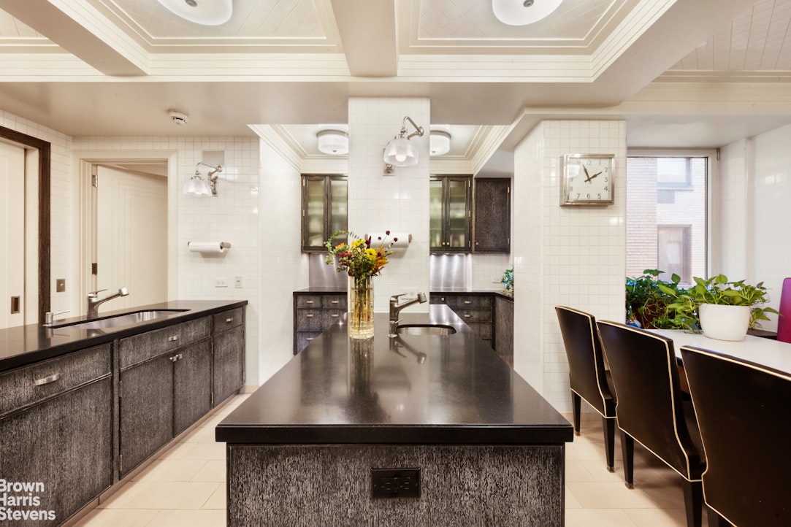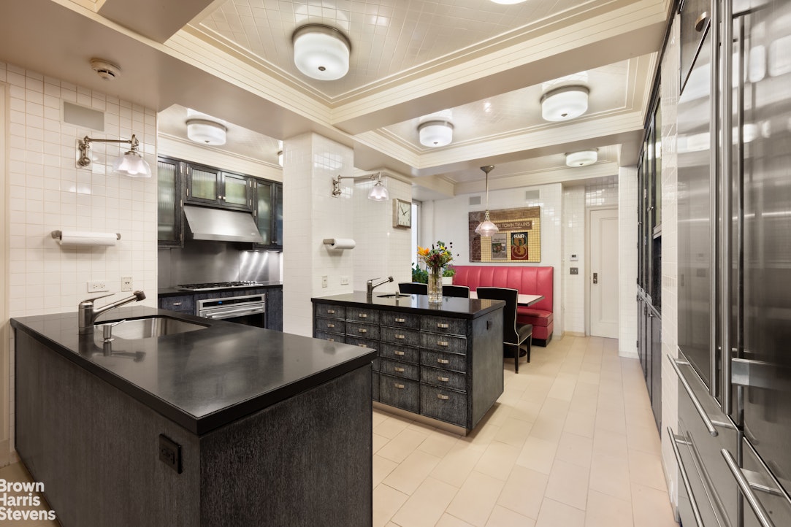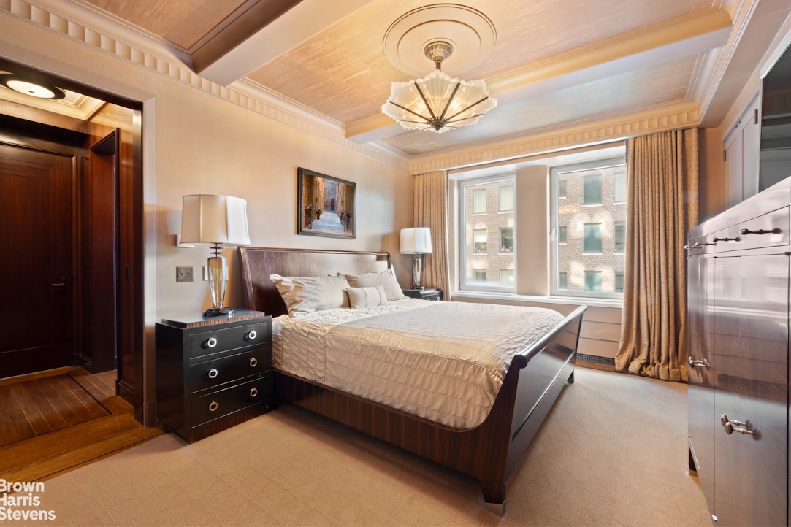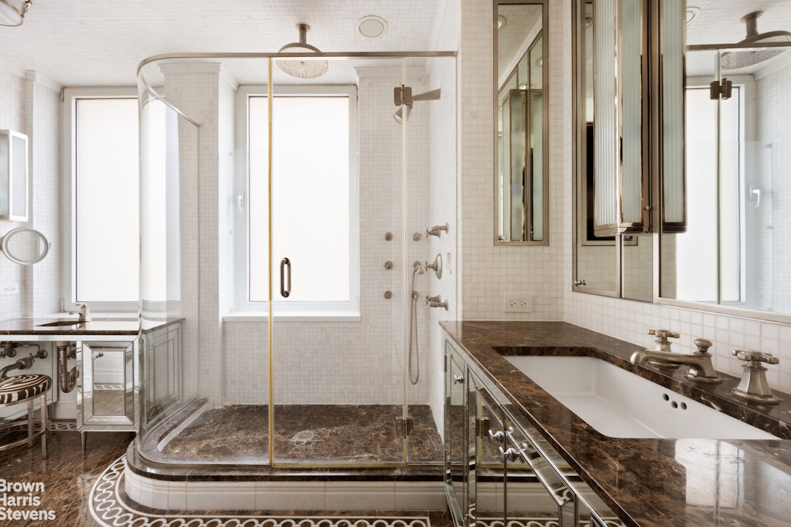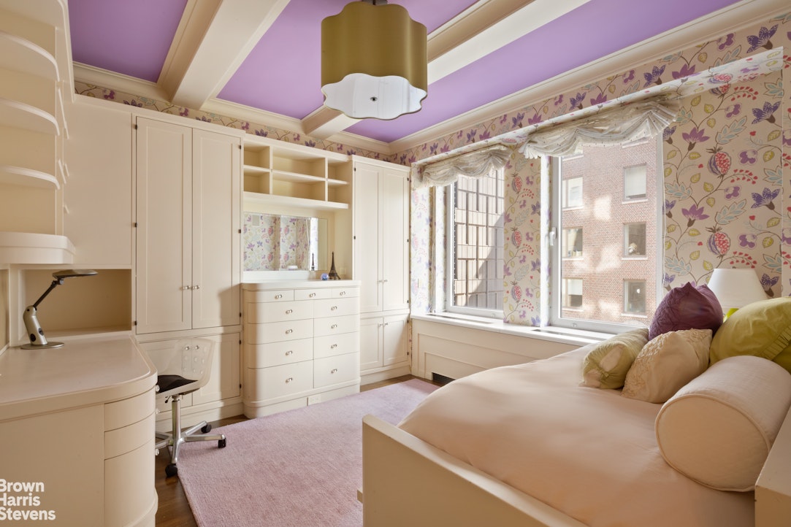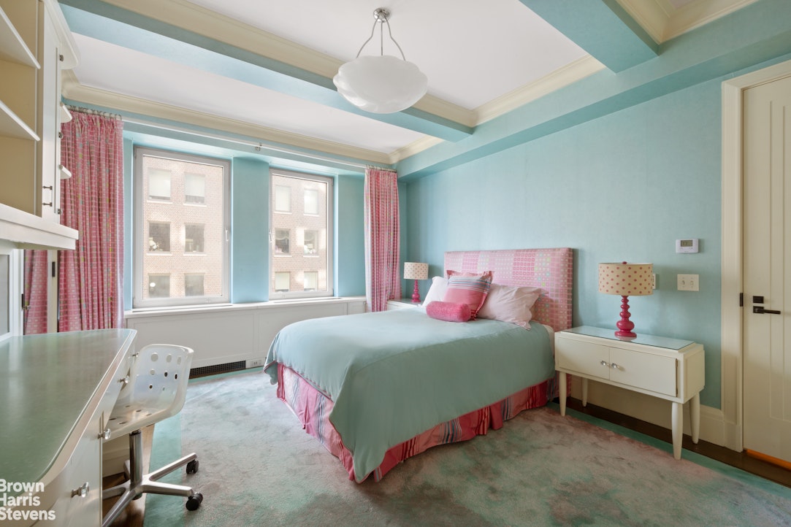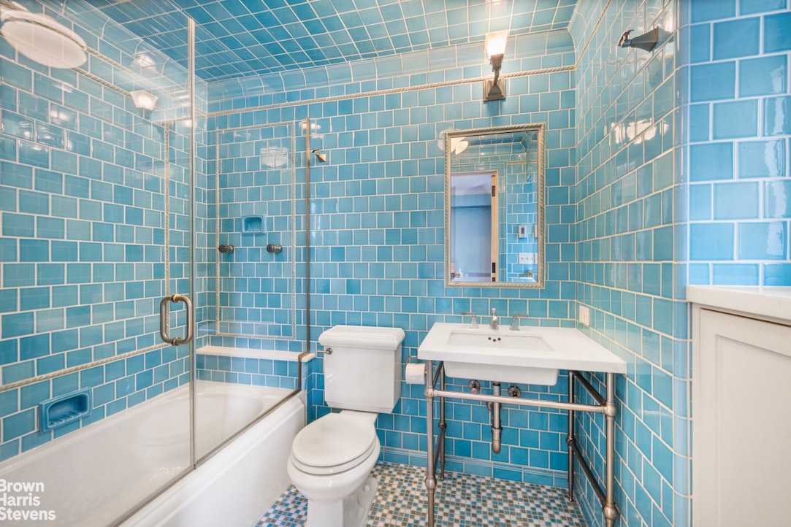
Upper East Side | East 102nd Street & East 103rd Street
- $ 3,200,000
- 3 Bedrooms
- 3.5 Bathrooms
- 2,500/232 Approx. SF/SM
- 70%Financing Allowed
- Details
- Co-opOwnership
- $ 7,286Maintenance
- ActiveStatus

- Description
-
Art Deco Lover's Dream - Elegant and Gracious Living Overlooking Central Park
Don't miss Apartment 6B at the prestigious Brisbane House - a stunning Classic 8 residence with breathtaking views of Central Park. This home beautifully combines grand scale with comfortable living, featuring a timeless Art Deco motif and impeccable attention to detail.
Step into a majestic double-entry foyer that not only welcomes you but offers ample storage. From here, you enter an expansive corner living and dining area overlooking Central Park. Highlighted by a gas fireplace and custom Venetian plaster walls, this space is as elegant for entertaining as it is inviting for quiet relaxation.
For book lovers and media enthusiasts, a cozy adjacent library/media room showcases custom shelving made of rare Bubinga wood is perfect for your favorite books and collectibles.
The chef's kitchen is a dream: an expansive eat-in space outfitted with top-tier appliances including a DCS 5-burner stove, Wolf oversized electric oven, double stainless-steel sinks, a high-end Miele dishwasher, and a Sub-Zero refrigerator/freezer. Matte black marble countertops provide generous workspace, while a full banquet seating six and custom black limed oak cabinetry complete the room. Additional conveniences include a full-sized LG front-loading washer and dryer, plus a staff room with a full bath.
The primary bedroom comfortably fits a king-sized bed and offers four closets alongside a private dressing area. The ensuite bath is a luxurious retreat, featuring rich brown Emperador marble countertops and floors, contrasted with pristine white Thassos marble walls and trim. Radiant heated floors, custom mirrored cabinetry, and a curved glass shower wall add the perfect finishing touches.
Two additional spacious bedrooms come with built-in desks and shelving, ideal for work or study. A third full bathroom, also with radiant heated floors, serves these rooms, along with an elegant powder room for guests.
Additional highlights of Apartment 6B include through-the-wall air conditioning with individual thermostats, exquisite ceiling trim and moldings, pristine hardwood and marble floors, solid walnut doors, ten closets, and a dedicated home office.
Built in 1926 by renowned architects Schultze and Weaver, the full-service coop at Brisbane House blends old-world elegance with modern amenities. Residents enjoy access to a well-equipped gym, secure bike storage, laundry facilities, and individual storage lockers.
This is a rare opportunity to live in a glorious home with timeless charm and unparalleled views.Art Deco Lover's Dream - Elegant and Gracious Living Overlooking Central Park
Don't miss Apartment 6B at the prestigious Brisbane House - a stunning Classic 8 residence with breathtaking views of Central Park. This home beautifully combines grand scale with comfortable living, featuring a timeless Art Deco motif and impeccable attention to detail.
Step into a majestic double-entry foyer that not only welcomes you but offers ample storage. From here, you enter an expansive corner living and dining area overlooking Central Park. Highlighted by a gas fireplace and custom Venetian plaster walls, this space is as elegant for entertaining as it is inviting for quiet relaxation.
For book lovers and media enthusiasts, a cozy adjacent library/media room showcases custom shelving made of rare Bubinga wood is perfect for your favorite books and collectibles.
The chef's kitchen is a dream: an expansive eat-in space outfitted with top-tier appliances including a DCS 5-burner stove, Wolf oversized electric oven, double stainless-steel sinks, a high-end Miele dishwasher, and a Sub-Zero refrigerator/freezer. Matte black marble countertops provide generous workspace, while a full banquet seating six and custom black limed oak cabinetry complete the room. Additional conveniences include a full-sized LG front-loading washer and dryer, plus a staff room with a full bath.
The primary bedroom comfortably fits a king-sized bed and offers four closets alongside a private dressing area. The ensuite bath is a luxurious retreat, featuring rich brown Emperador marble countertops and floors, contrasted with pristine white Thassos marble walls and trim. Radiant heated floors, custom mirrored cabinetry, and a curved glass shower wall add the perfect finishing touches.
Two additional spacious bedrooms come with built-in desks and shelving, ideal for work or study. A third full bathroom, also with radiant heated floors, serves these rooms, along with an elegant powder room for guests.
Additional highlights of Apartment 6B include through-the-wall air conditioning with individual thermostats, exquisite ceiling trim and moldings, pristine hardwood and marble floors, solid walnut doors, ten closets, and a dedicated home office.
Built in 1926 by renowned architects Schultze and Weaver, the full-service coop at Brisbane House blends old-world elegance with modern amenities. Residents enjoy access to a well-equipped gym, secure bike storage, laundry facilities, and individual storage lockers.
This is a rare opportunity to live in a glorious home with timeless charm and unparalleled views.
Listing Courtesy of Brown Harris Stevens Residential Sales LLC
- View more details +
- Features
-
- A/C [Window Units]
- Washer / Dryer
- View / Exposure
-
- Park Views
- Close details -
- Contact
-
Matthew Coleman
LicenseLicensed Broker - President
W: 212-677-4040
M: 917-494-7209
- Mortgage Calculator
-

