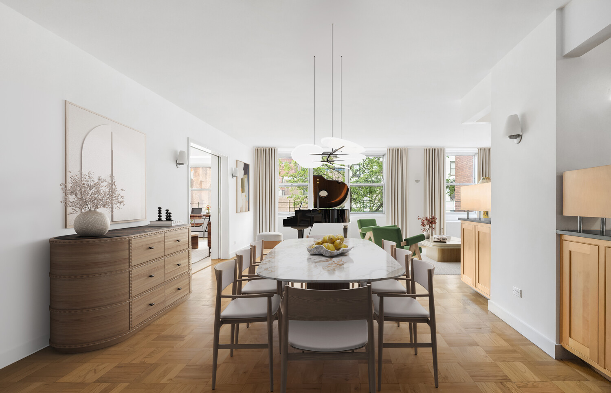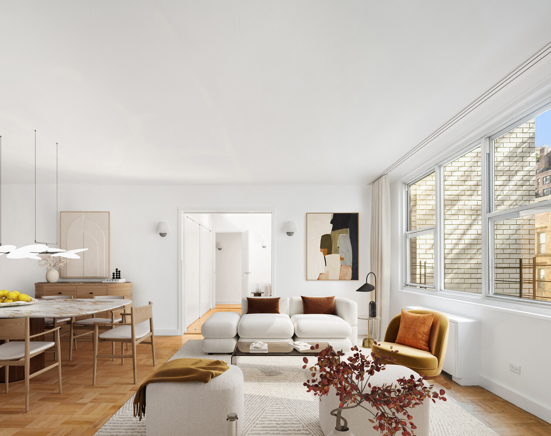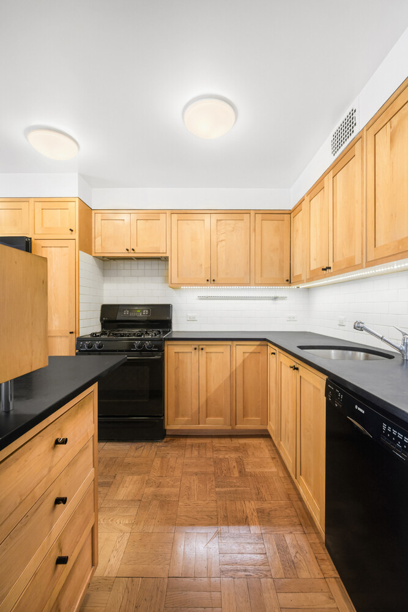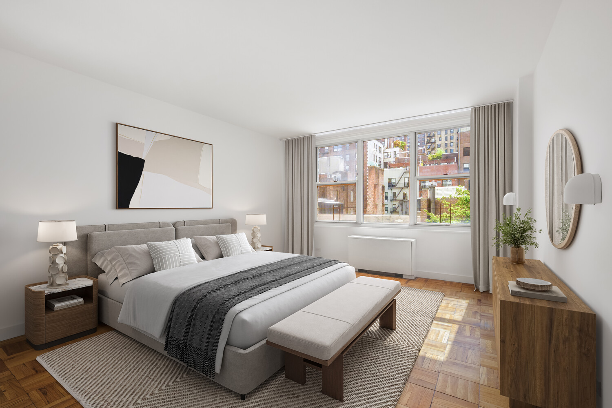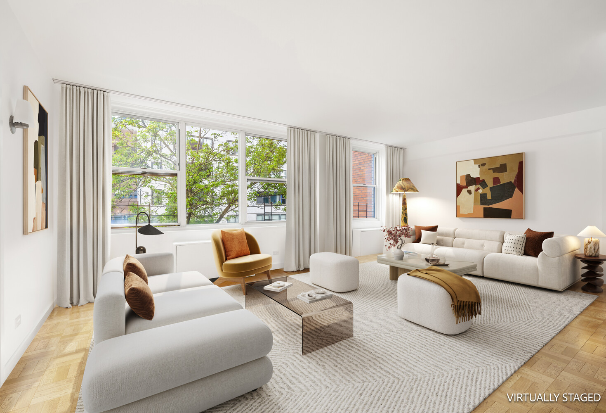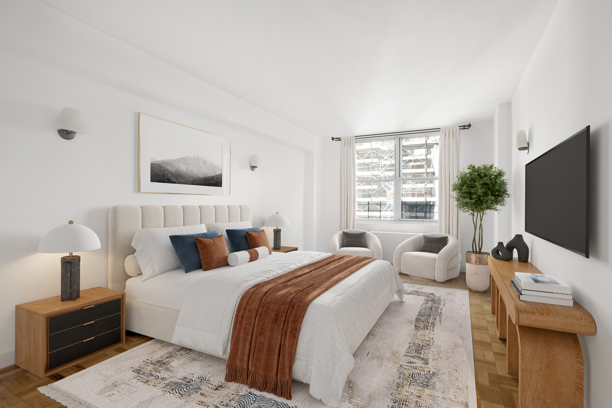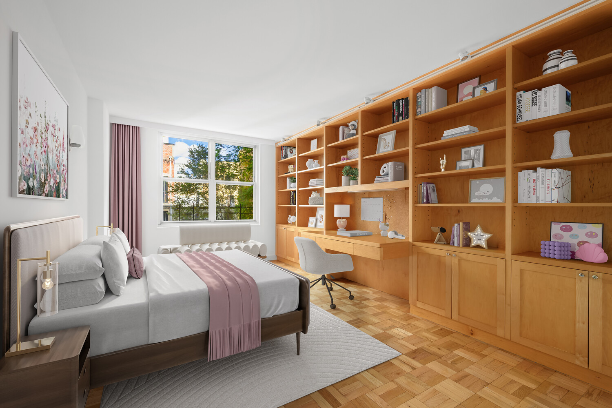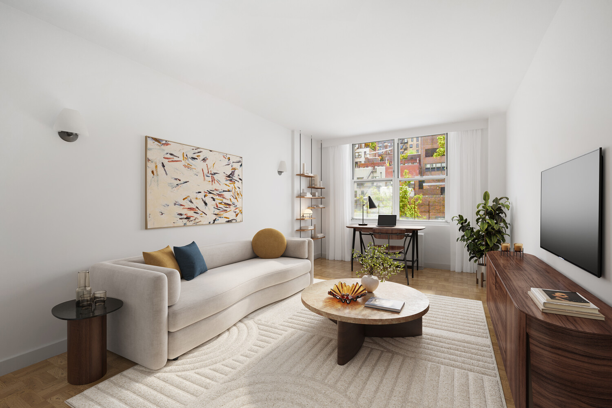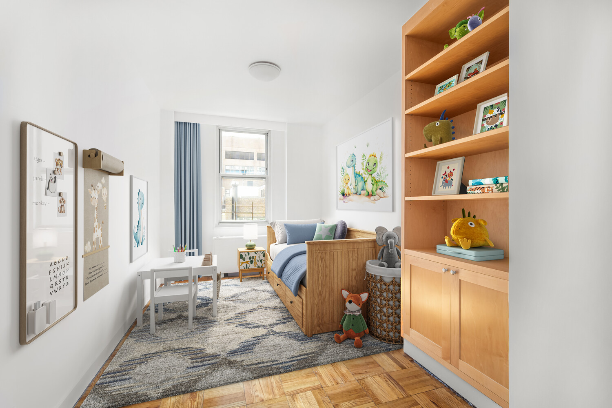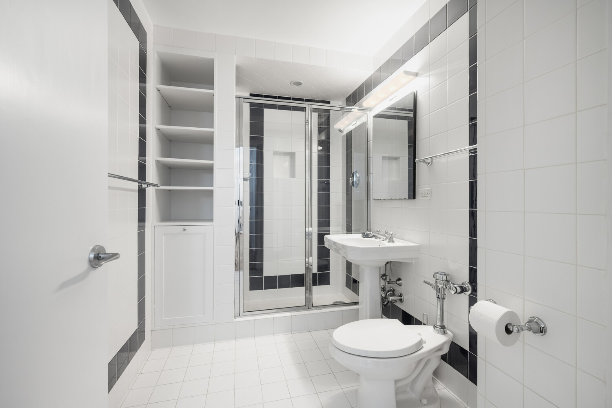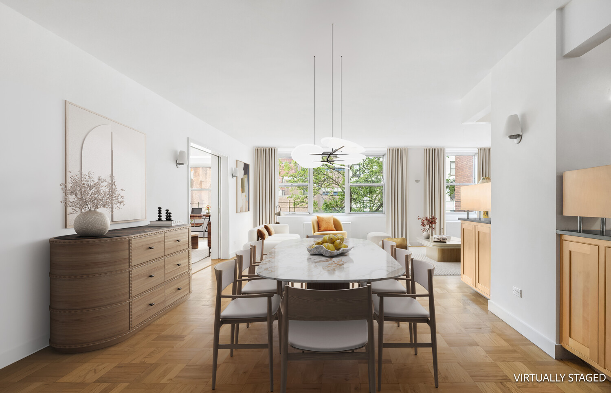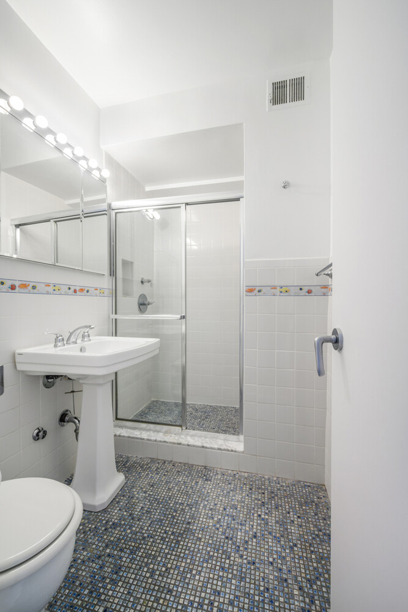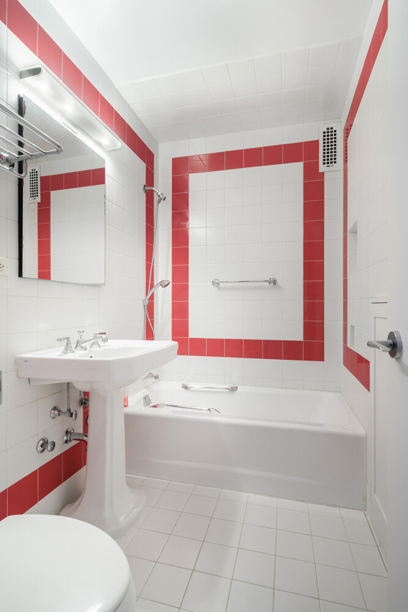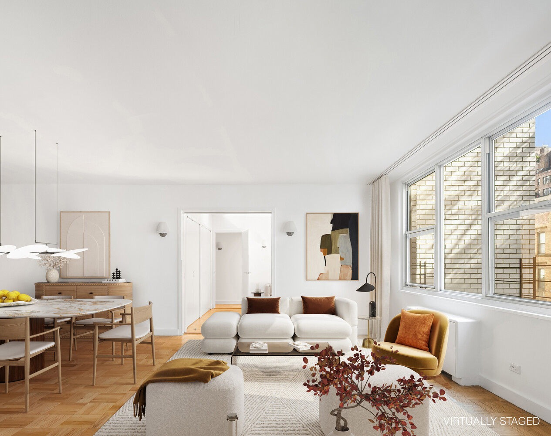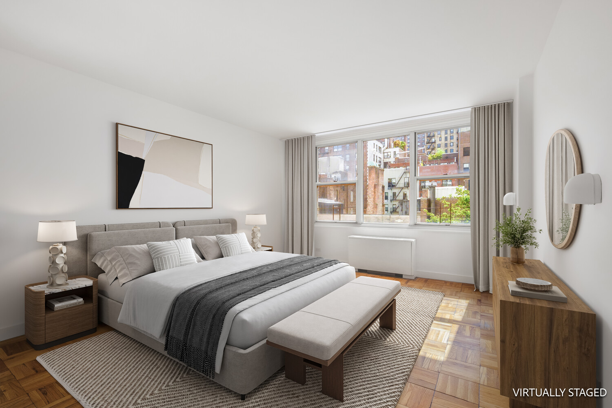
Upper East Side | Third Avenue & Second Avenue
- $ 2,950,000
- 5 Bedrooms
- 3 Bathrooms
- / Approx. SF/SM
- 65%Financing Allowed
- Details
- Co-opOwnership
- $ 4,765Maintenance
- ActiveStatus

- Description
-
This large, bright and versatile apartment-in move-in condition-awaits you. With approximately 2,400 square feet across eight generously proportioned rooms, including five spacious bedrooms, three full bathrooms and numerous closets, it allows for multiple configurations, making the apartment adaptable to evolving needs over time. The apartment features south and north facing exposures, bringing in sunlight and cross-ventilation throughout the day, with delightful views in both directions.
Designed by architect Robert Kahn, the open concept living room, dining room and kitchen creates an expansive space that maximizes natural light and makes entertaining effortless. The chef's kitchen includes abundant custom wood cabinetry built with craftsmanship and attention to detail and durable slate countertops, combining aesthetics and function. Quality parquet wood flooring and custom millwork run throughout the home. The fifth bedroom can be designed as a den, home office or formal dining room. The smart split-bedroom layout makes it easy to work, play, relax and recharge - simultaneously, all under one roof.
Situated on one of Lenox Hill's prettiest tree-lined blocks, the Mayfair is an established and elegant post-war doorman building with a dedicated staff and a peaceful, welcoming environment. The lobby and hallways have been updated in a recent, sophisticated renovation. The Mayfair is near Central Park, the 4/5/6 and Q subway lines. Several supermarkets are close by, Equinox is down the block, and beloved neighborhood favorites like Mezzaluna, JG Melon and Breads Bakery are just around the corner.
Additional apartment highlights:
- Thirteen very large closets (including several large walk-ins) for exceptional storage
- Central air-conditioning throughout
- Breakfast bar in kitchen
- Quiet, mid-block location
- Exceptionally low maintenance
Additional building highlights:
- Impeccable full-service coop with full-time doorman and live-in resident manager
- Direct-access residents-only garage (wait-list)
- Two washer-dryers on each floor, maintained by the building
- Additional building storage, including bike storage, available
- 65% financing allowed
- Pet-friendly
- Pied-a-terre ownership permitted
"Some images are virtually staged"
This large, bright and versatile apartment-in move-in condition-awaits you. With approximately 2,400 square feet across eight generously proportioned rooms, including five spacious bedrooms, three full bathrooms and numerous closets, it allows for multiple configurations, making the apartment adaptable to evolving needs over time. The apartment features south and north facing exposures, bringing in sunlight and cross-ventilation throughout the day, with delightful views in both directions.
Designed by architect Robert Kahn, the open concept living room, dining room and kitchen creates an expansive space that maximizes natural light and makes entertaining effortless. The chef's kitchen includes abundant custom wood cabinetry built with craftsmanship and attention to detail and durable slate countertops, combining aesthetics and function. Quality parquet wood flooring and custom millwork run throughout the home. The fifth bedroom can be designed as a den, home office or formal dining room. The smart split-bedroom layout makes it easy to work, play, relax and recharge - simultaneously, all under one roof.
Situated on one of Lenox Hill's prettiest tree-lined blocks, the Mayfair is an established and elegant post-war doorman building with a dedicated staff and a peaceful, welcoming environment. The lobby and hallways have been updated in a recent, sophisticated renovation. The Mayfair is near Central Park, the 4/5/6 and Q subway lines. Several supermarkets are close by, Equinox is down the block, and beloved neighborhood favorites like Mezzaluna, JG Melon and Breads Bakery are just around the corner.
Additional apartment highlights:
- Thirteen very large closets (including several large walk-ins) for exceptional storage
- Central air-conditioning throughout
- Breakfast bar in kitchen
- Quiet, mid-block location
- Exceptionally low maintenance
Additional building highlights:
- Impeccable full-service coop with full-time doorman and live-in resident manager
- Direct-access residents-only garage (wait-list)
- Two washer-dryers on each floor, maintained by the building
- Additional building storage, including bike storage, available
- 65% financing allowed
- Pet-friendly
- Pied-a-terre ownership permitted
"Some images are virtually staged"
Listing Courtesy of Coldwell Banker Warburg
- View more details +
- Features
-
- A/C [Central]
- View / Exposure
-
- North, South Exposures
- Close details -
- Contact
-
Matthew Coleman
LicenseLicensed Broker - President
W: 212-677-4040
M: 917-494-7209
- Mortgage Calculator
-

