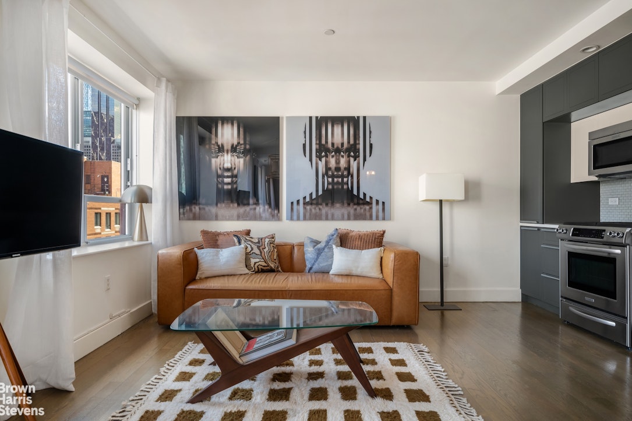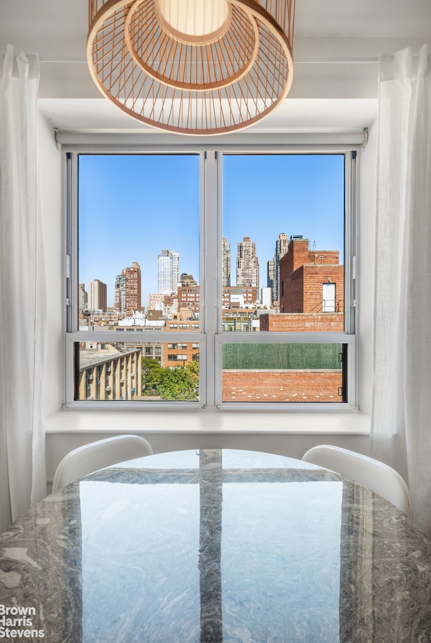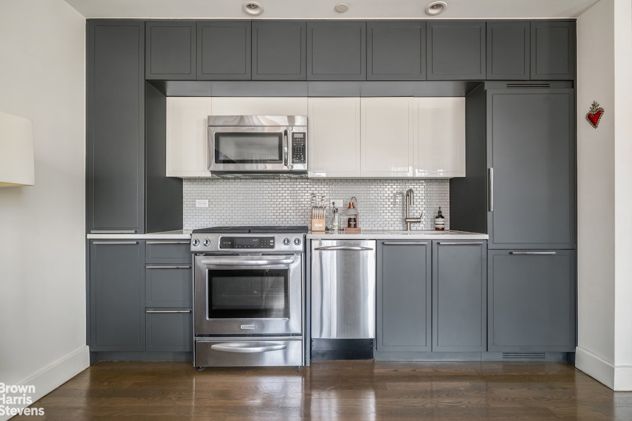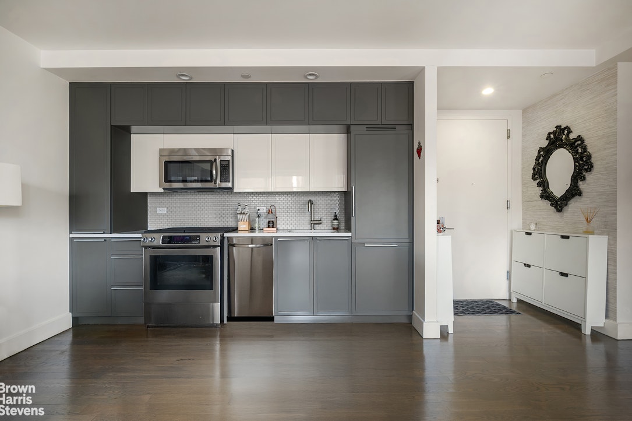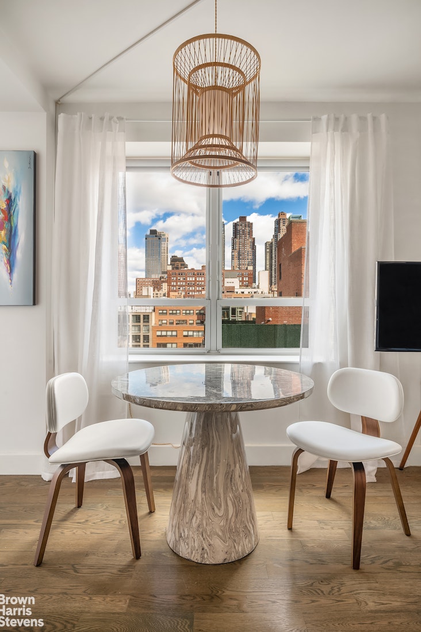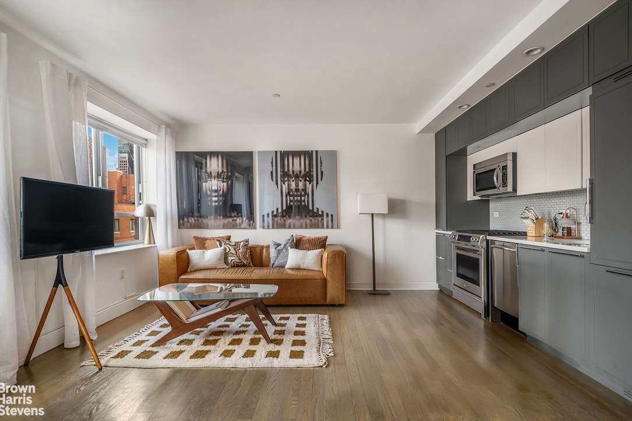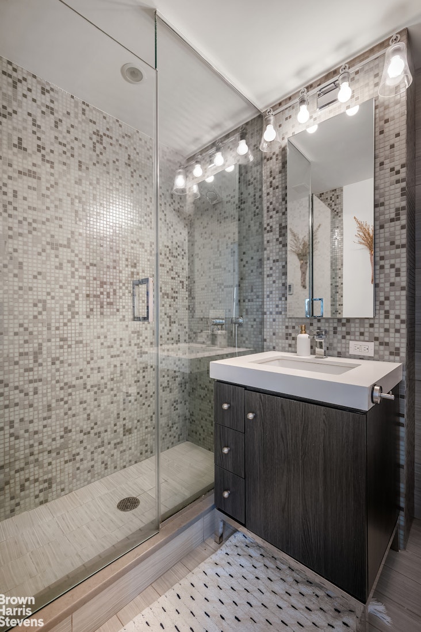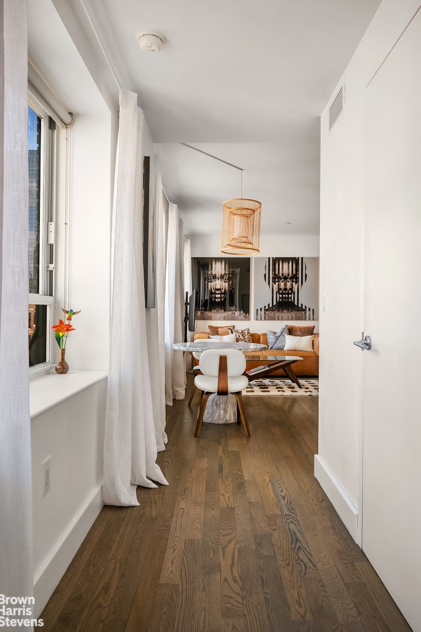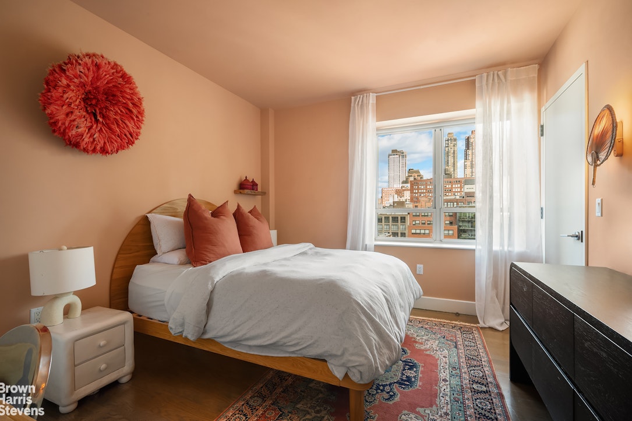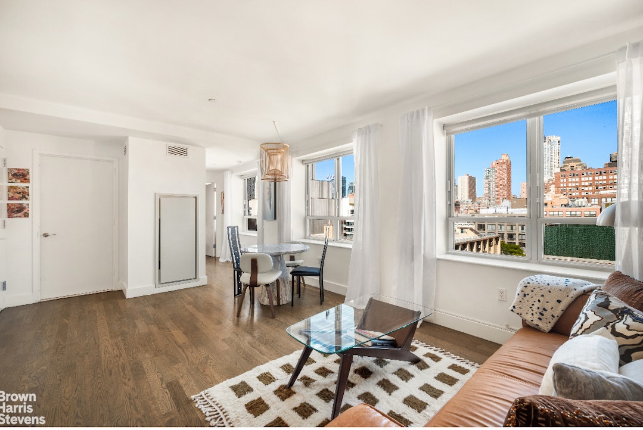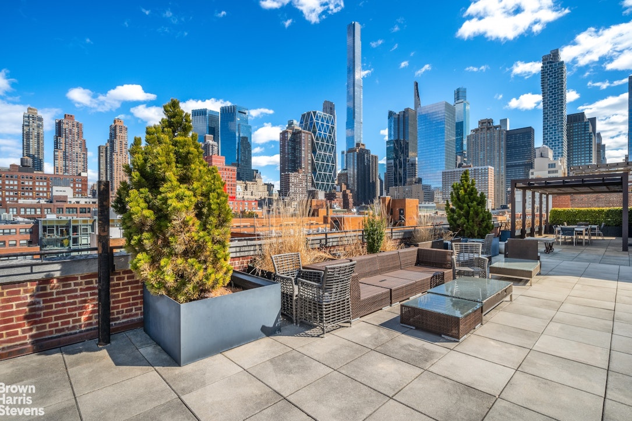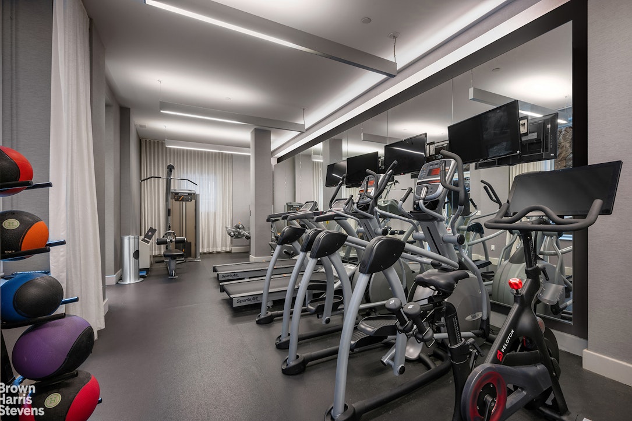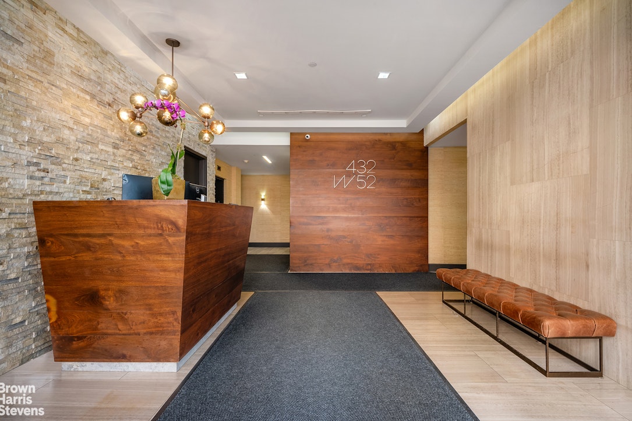
Clinton | Ninth Avenue & Tenth Avenue
- $ 815,000
- 1 Bedrooms
- 1 Bathrooms
- 682/63 Approx. SF/SM
- 90%Financing Allowed
- Details
- CondoOwnership
- $ 1,132Common Charges
- $ 1,322Real Estate Taxes
- ActiveStatus

- Description
-
Step into penthouse luxury in this stunning space with unobstructed views of Billionaires" Row
Price Reduction! Immaculate finishes, pin-drop silence, and over-sized windows in every sunlit room, make this new Penthouse home a rare find.
Facing north, the H Line is flooded with light in the bedroom, living room, dining area, and kitchen, grading it the favorite and most desirable line.
9-foot ceilings, white oak hardwood floors below, and an expansive great room provide extensive space for living, dining, and entertaining, with an open kitchen
model that effortlessly blends style with stainless steel appliances and elegant Caesarstone countertops.
Inside the vast bedroom awaits a calming space with a huge closet. The beautiful floor-to-ceiling tiled bathroom, features a high-end vanity, custom
glass walk-in shower, and heated floor. An in-unit washer and dryer, two additional closets for abundant space and storage, and separate windowed dining area, make for seamless and practical living.
A midrise condominium with an abundance of amenities, including a 4,000+ square foot, manicured roof deck, with panoramic views of the city, separate
indoor-outdoor residents" lounge, large fitness center and part-time doorman, define 432 W 52 in elegance, style and sophistication. Positioned in Midtown
West, within mere blocks of Columbus Circle, Central Park, the Theater District, the A,B,C,D, 1 trains, and a plethora of dining and shopping along 8, 9, and 10
Avenues, make this location prime for convenience and everyday living.Step into penthouse luxury in this stunning space with unobstructed views of Billionaires" Row
Price Reduction! Immaculate finishes, pin-drop silence, and over-sized windows in every sunlit room, make this new Penthouse home a rare find.
Facing north, the H Line is flooded with light in the bedroom, living room, dining area, and kitchen, grading it the favorite and most desirable line.
9-foot ceilings, white oak hardwood floors below, and an expansive great room provide extensive space for living, dining, and entertaining, with an open kitchen
model that effortlessly blends style with stainless steel appliances and elegant Caesarstone countertops.
Inside the vast bedroom awaits a calming space with a huge closet. The beautiful floor-to-ceiling tiled bathroom, features a high-end vanity, custom
glass walk-in shower, and heated floor. An in-unit washer and dryer, two additional closets for abundant space and storage, and separate windowed dining area, make for seamless and practical living.
A midrise condominium with an abundance of amenities, including a 4,000+ square foot, manicured roof deck, with panoramic views of the city, separate
indoor-outdoor residents" lounge, large fitness center and part-time doorman, define 432 W 52 in elegance, style and sophistication. Positioned in Midtown
West, within mere blocks of Columbus Circle, Central Park, the Theater District, the A,B,C,D, 1 trains, and a plethora of dining and shopping along 8, 9, and 10
Avenues, make this location prime for convenience and everyday living.
Listing Courtesy of Brown Harris Stevens Residential Sales LLC
- View more details +
- Features
-
- A/C
- Washer / Dryer
- Close details -
- Contact
-
Matthew Coleman
LicenseLicensed Broker - President
W: 212-677-4040
M: 917-494-7209
- Mortgage Calculator
-

