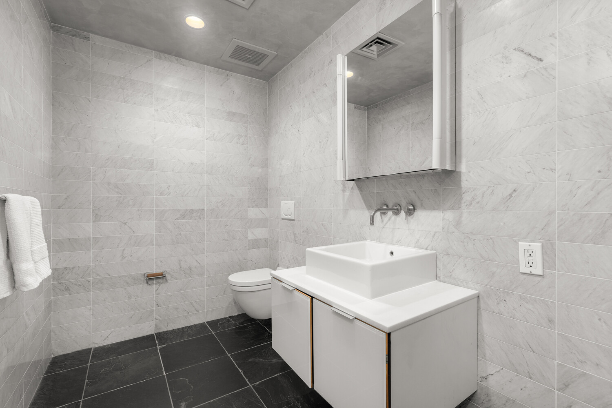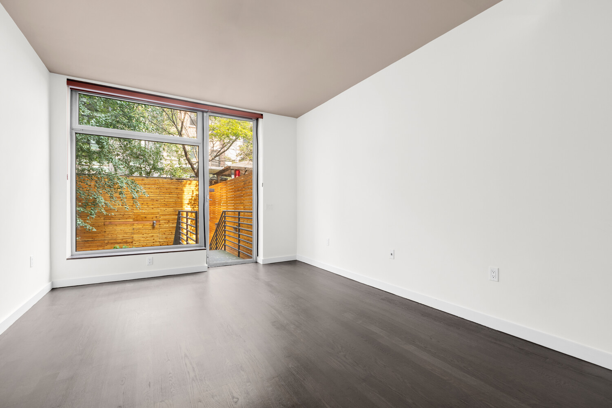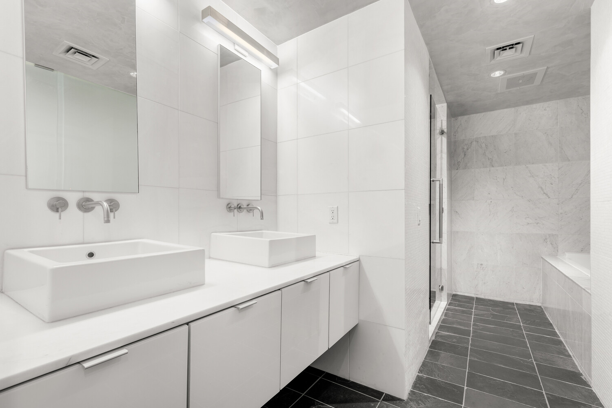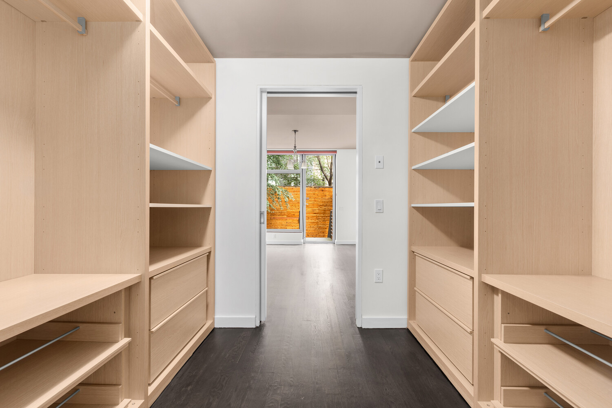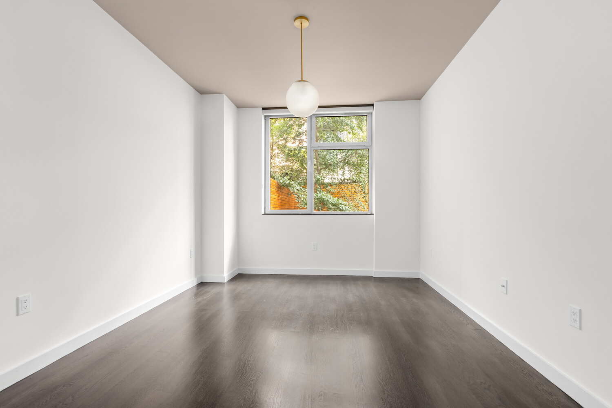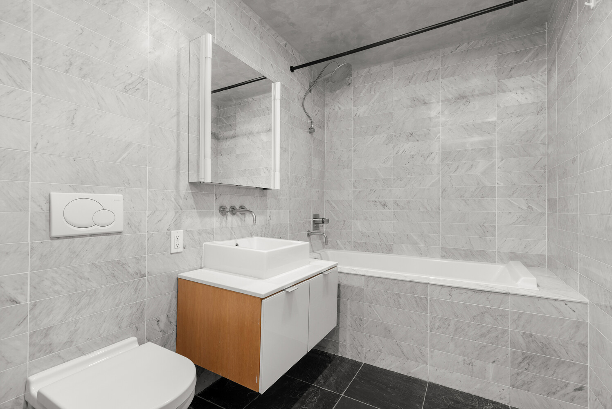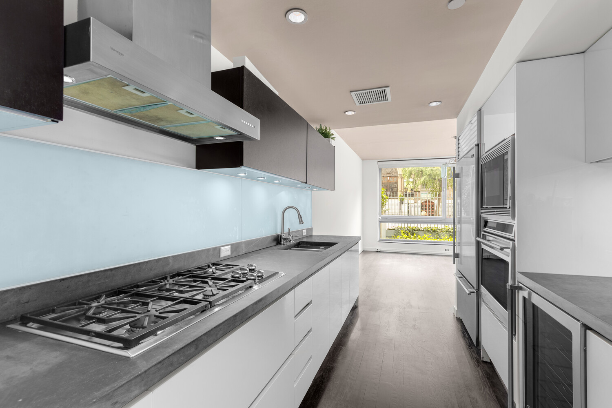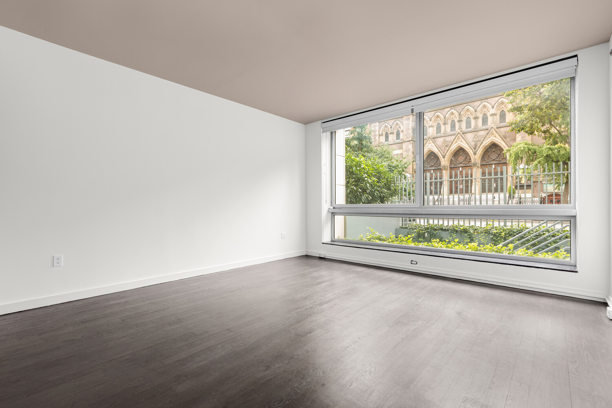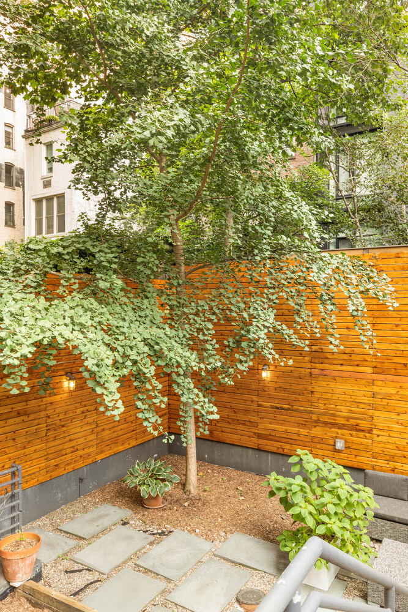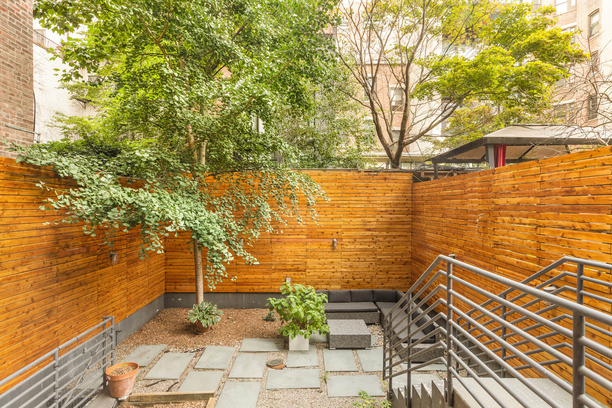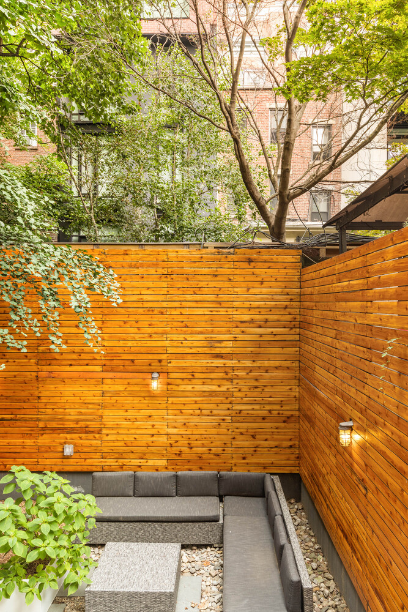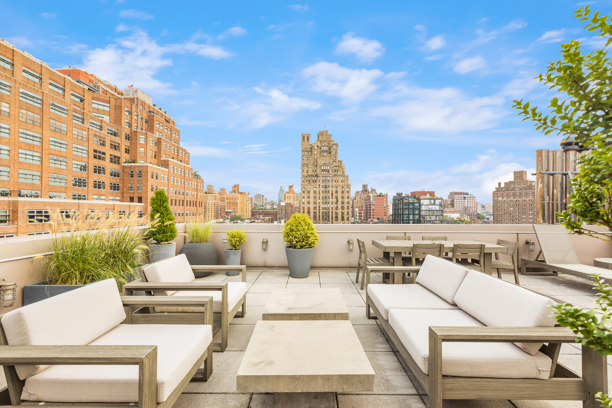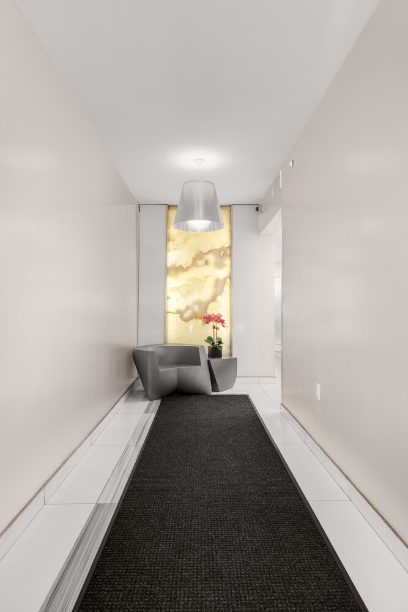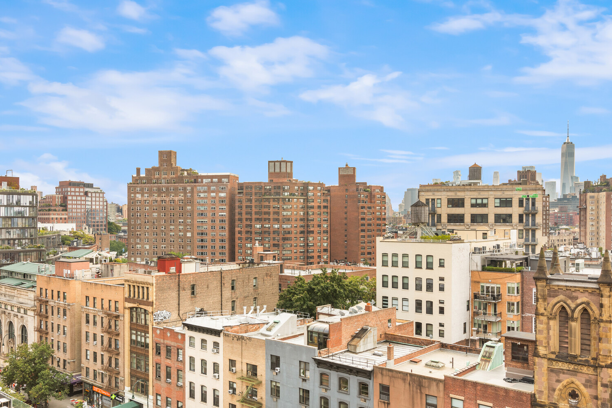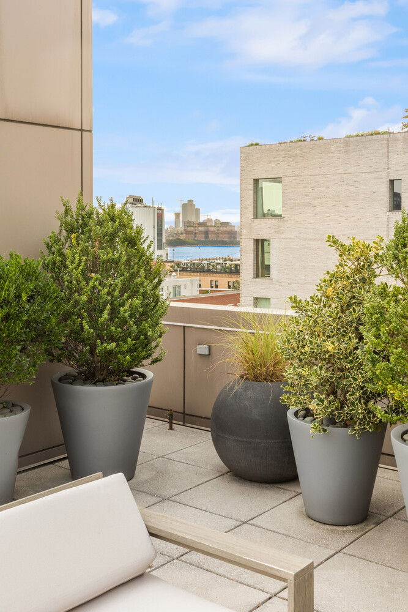
Chelsea | Eighth Avenue & Ninth Avenue
- $ 13,000
- 2 Bedrooms
- 2.5 Bathrooms
- 3,035/282 Approx. SF/SM
- 12-24Term
- Details
- CondoOwnership
- ActiveStatus

- Description
-
With over 3,000+ square feet of interior living space and an 800+ square foot private and serene garden, this spacious and well-appointed apartment features a top of the line kitchen and bright dining room. Walk down the foyer, past the full bathroom with tub and two large closets, and you'll find two North facing bedrooms. The master bedroom features a large dressing room and spa like bathroom fit for all your needs, plus direct access to your spacious and tranquil garden. Downstairs, you'll find a oversized laundry room, powder room and second living area room with floor to ceiling windows looking out to and providing direct access to the garden. A large storage room and a separate laundry room completes this apartment. For a different view, enjoy a 360 degree city and river scape from the fabulous and furnished common roof deck. Reach out today for a private showing/more information.
Please note this is a condominium apartment with a board package required and fees to the condominium and managing agent are applicable. Tenant pays first month's rent + one month security deposit at board approval/before move-in. Tenant pays for utilities and cable/internet services and tenant's insurance.
Board Package fees + deposits:
-$1000 refundable move-in deposit to the Condominium
-$500 move-in fee to the Condominium
-$500 move-out fee to the Condominium
-$750 lease processing fee to Management
-$85 lease application fee to Management
With over 3,000+ square feet of interior living space and an 800+ square foot private and serene garden, this spacious and well-appointed apartment features a top of the line kitchen and bright dining room. Walk down the foyer, past the full bathroom with tub and two large closets, and you'll find two North facing bedrooms. The master bedroom features a large dressing room and spa like bathroom fit for all your needs, plus direct access to your spacious and tranquil garden. Downstairs, you'll find a oversized laundry room, powder room and second living area room with floor to ceiling windows looking out to and providing direct access to the garden. A large storage room and a separate laundry room completes this apartment. For a different view, enjoy a 360 degree city and river scape from the fabulous and furnished common roof deck. Reach out today for a private showing/more information.
Please note this is a condominium apartment with a board package required and fees to the condominium and managing agent are applicable. Tenant pays first month's rent + one month security deposit at board approval/before move-in. Tenant pays for utilities and cable/internet services and tenant's insurance.
Board Package fees + deposits:
-$1000 refundable move-in deposit to the Condominium
-$500 move-in fee to the Condominium
-$500 move-out fee to the Condominium
-$750 lease processing fee to Management
-$85 lease application fee to Management
Listing Courtesy of Douglas Elliman Real Estate
- View more details +
- Features
-
- A/C
- Washer / Dryer
- Outdoor
-
- Balcony
- Terrace
- View / Exposure
-
- City Views
- Close details -
- Contact
-
Matthew Coleman
LicenseLicensed Broker - President
W: 212-677-4040
M: 917-494-7209

