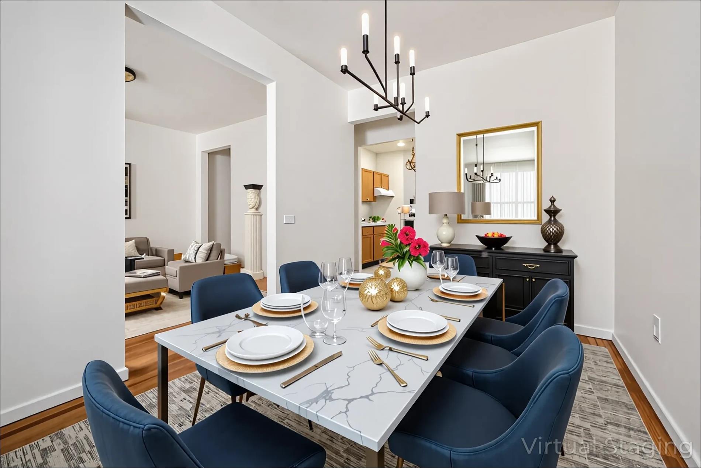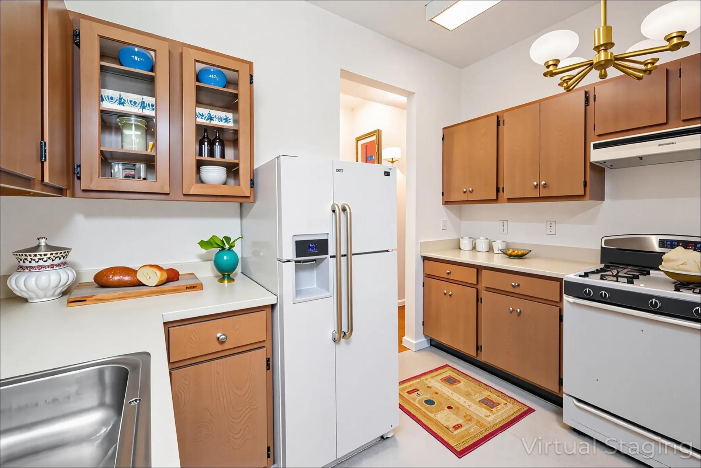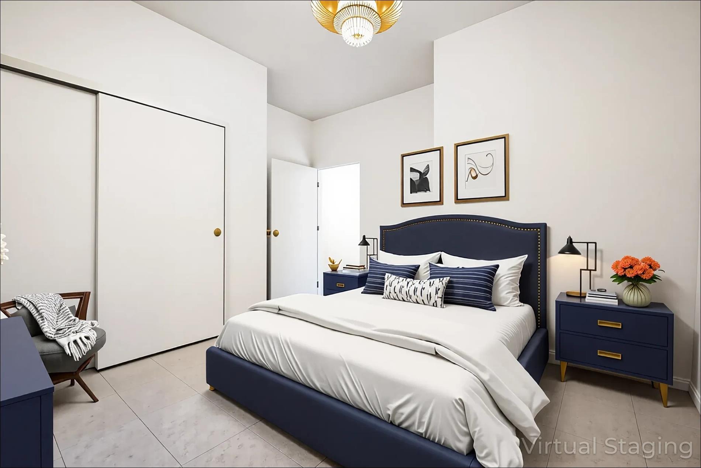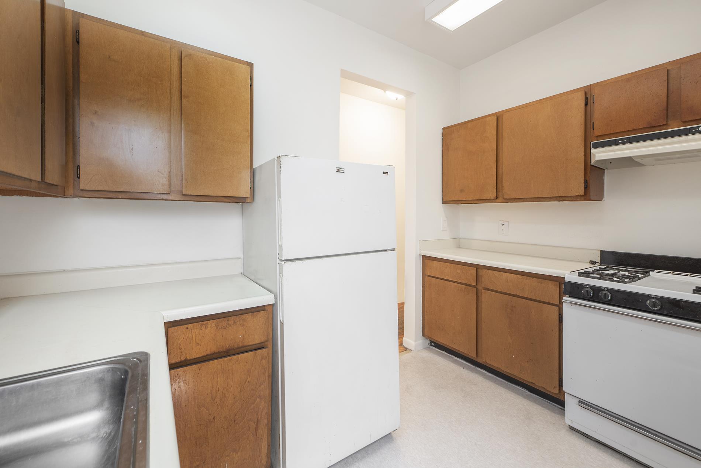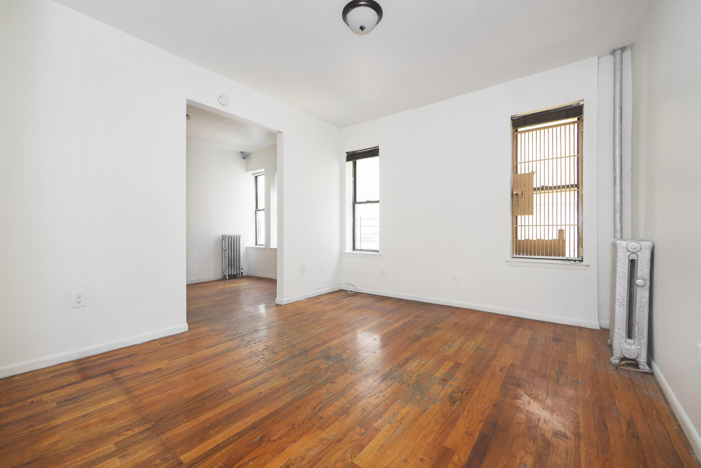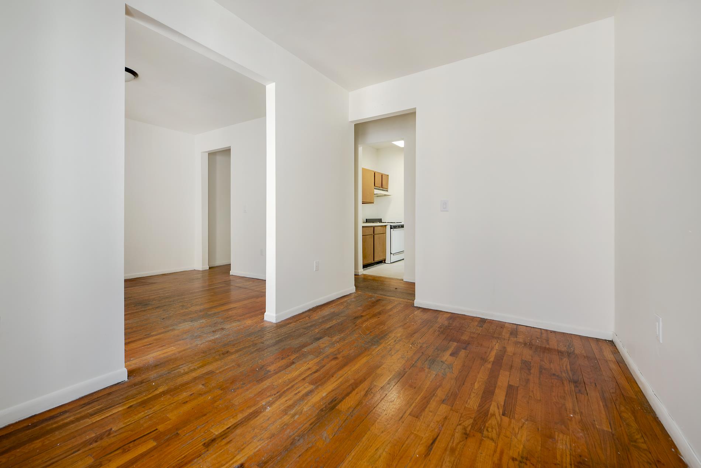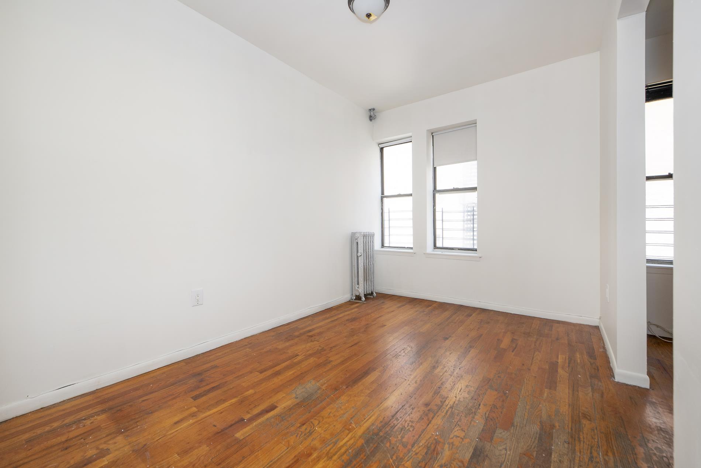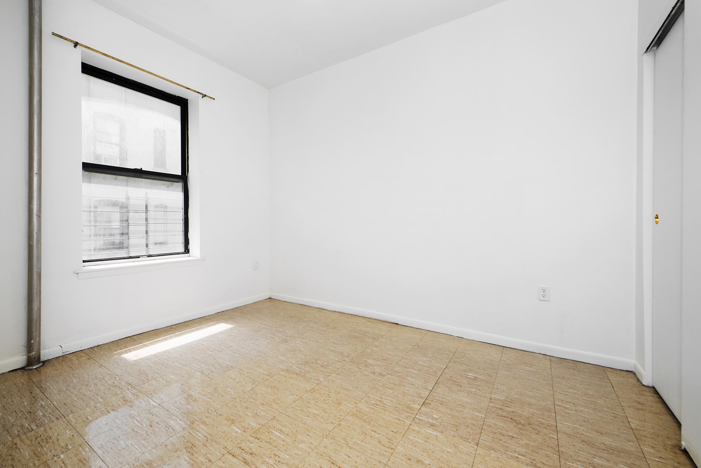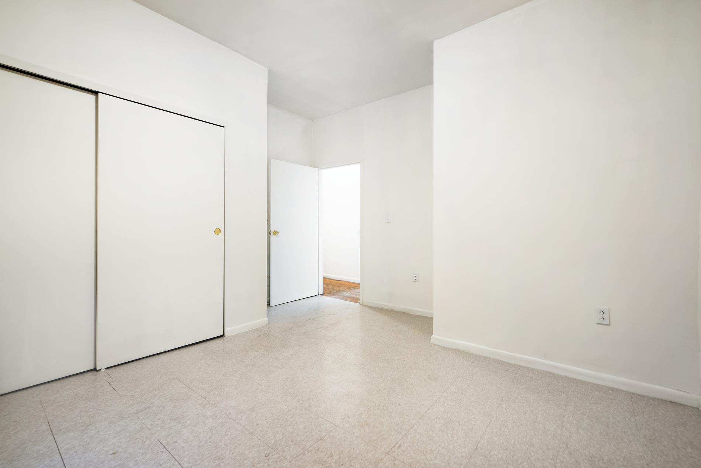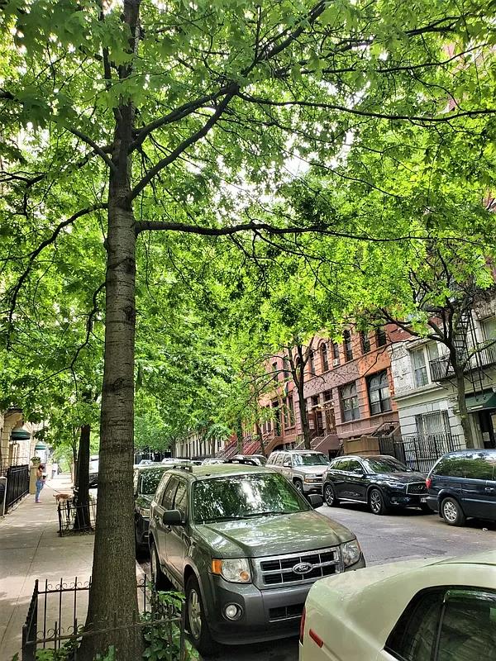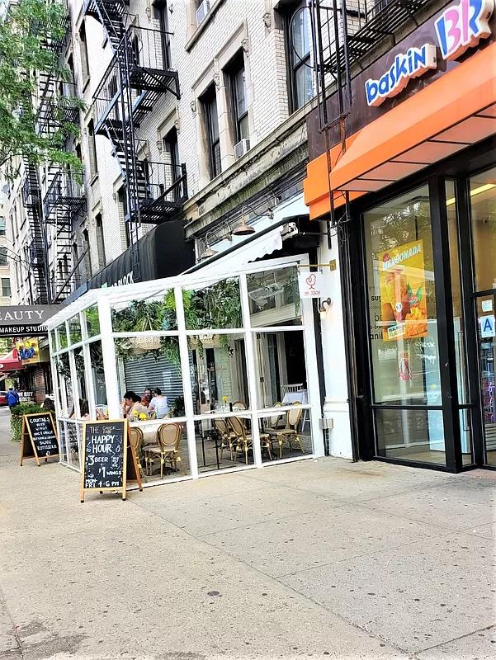
Hamilton Heights | Hamilton Place & Broadway
- $ 409,999
- 2 Bedrooms
- 1 Bathrooms
- / Approx. SF/SM
- 80%Financing Allowed
- Details
- Co-opOwnership
- $ 836Maintenance
- ActiveStatus

- Description
-
Shown By Appointment Only During Scheduled Open Houses
Price Slashed $10,000 – Motivated Seller Demands Immediate Close After Escaped Deal!
Preferred Lender: Amalgamated Bank
Ultra-Rare 2-Bedroom HDFC Co-op at 167% AMI in Iconic Sugar Hill, Historic Harlem Heights
Don't miss this lightning-fast opportunity to claim a generous two-bedroom, one-bathroom HDFC co-op in the soul-stirring epicenter of Sugar Hill—Harlem Heights' crown jewel of history and hustle! Back on the market with a bold $10,000 price drop, this beloved 30+ year family haven fuses old-world allure with boundless reinvention potential. Tucked into a pet-welcoming, smoke-free, expertly run 24-unit elevator gem (just four homes per floor), this serene rear-facing haven delivers quiet luxury, total seclusion, and jaw-dropping affordability.
What Makes This Gem Unmissable:
Grand Living Room: Flooded with sunlight via massive windows over lustrous hardwood—prime for lively gatherings, a remote work haven, or your personal gallery space.
Flexible Dining Room: Roomy canvas for epic feasts or a seamless pivot to an inspired office nook.
Serene Primary Bedroom: North-facing escape with generous storage and expansive views for pure unwind bliss.
Sunny Secondary Bedroom: South-oriented glow-up, perfect for visitors, a productivity pod, or passion projects.
Generous Kitchen: Light-drenched with plentiful cabinets, primed for your dream reno.
Elegant Bathroom: Heritage-tiled oasis with a deep soaking tub, begging for your luxe spa twist.
Radiant Glow: A dozen oversized windows pour in daylight, crafting an inviting, energy-charged flow.
Timeless Meets Tomorrow: Art Deco whispers alongside infinite personalization playgrounds.
Academic Powerhouse: Mere three blocks to City College; two quick subway hops to Columbia University.
Transit Nirvana: Hop on the 1, A, B, C, D lines or M3, M101, M100, M11, BX19 buses for frictionless city adventures.
Essentials at a Glance:
Pet-Approved: Your four-legged crew is welcome!
Dishwashers Welcomed as well
HDFC Co-op Essentials (Subject to Board Approval):
2025 Income Caps at 167% AMI:
1 Person: $187,110
2 People: $213,840
3 People: $240,570
4 People: $267,300
5 People: $288,750
6 People: $310,200
7 People: $331,485Shown By Appointment Only During Scheduled Open Houses
Price Slashed $10,000 – Motivated Seller Demands Immediate Close After Escaped Deal!
Preferred Lender: Amalgamated Bank
Ultra-Rare 2-Bedroom HDFC Co-op at 167% AMI in Iconic Sugar Hill, Historic Harlem Heights
Don't miss this lightning-fast opportunity to claim a generous two-bedroom, one-bathroom HDFC co-op in the soul-stirring epicenter of Sugar Hill—Harlem Heights' crown jewel of history and hustle! Back on the market with a bold $10,000 price drop, this beloved 30+ year family haven fuses old-world allure with boundless reinvention potential. Tucked into a pet-welcoming, smoke-free, expertly run 24-unit elevator gem (just four homes per floor), this serene rear-facing haven delivers quiet luxury, total seclusion, and jaw-dropping affordability.
What Makes This Gem Unmissable:
Grand Living Room: Flooded with sunlight via massive windows over lustrous hardwood—prime for lively gatherings, a remote work haven, or your personal gallery space.
Flexible Dining Room: Roomy canvas for epic feasts or a seamless pivot to an inspired office nook.
Serene Primary Bedroom: North-facing escape with generous storage and expansive views for pure unwind bliss.
Sunny Secondary Bedroom: South-oriented glow-up, perfect for visitors, a productivity pod, or passion projects.
Generous Kitchen: Light-drenched with plentiful cabinets, primed for your dream reno.
Elegant Bathroom: Heritage-tiled oasis with a deep soaking tub, begging for your luxe spa twist.
Radiant Glow: A dozen oversized windows pour in daylight, crafting an inviting, energy-charged flow.
Timeless Meets Tomorrow: Art Deco whispers alongside infinite personalization playgrounds.
Academic Powerhouse: Mere three blocks to City College; two quick subway hops to Columbia University.
Transit Nirvana: Hop on the 1, A, B, C, D lines or M3, M101, M100, M11, BX19 buses for frictionless city adventures.
Essentials at a Glance:
Pet-Approved: Your four-legged crew is welcome!
Dishwashers Welcomed as well
HDFC Co-op Essentials (Subject to Board Approval):
2025 Income Caps at 167% AMI:
1 Person: $187,110
2 People: $213,840
3 People: $240,570
4 People: $267,300
5 People: $288,750
6 People: $310,200
7 People: $331,485
Listing Courtesy of Real Broker LLC
- View more details +
- Features
-
- A/C [Window Units]
- View / Exposure
-
- North, South Exposures
- Close details -
- Contact
-
Matthew Coleman
LicenseLicensed Broker - President
W: 212-677-4040
M: 917-494-7209
- Mortgage Calculator
-

