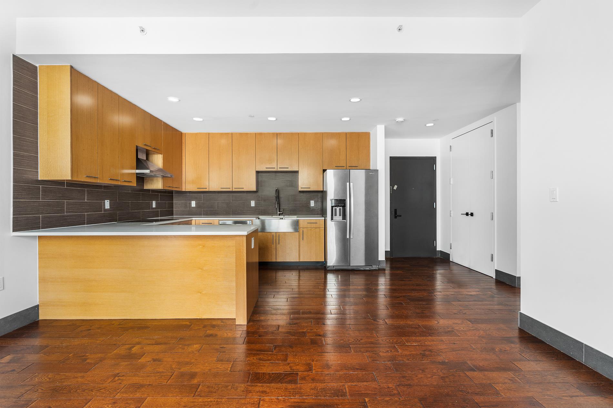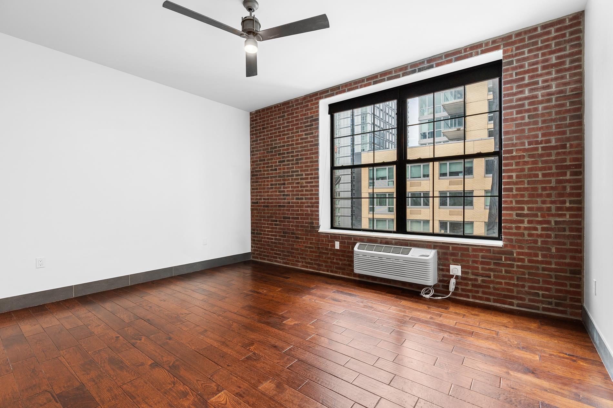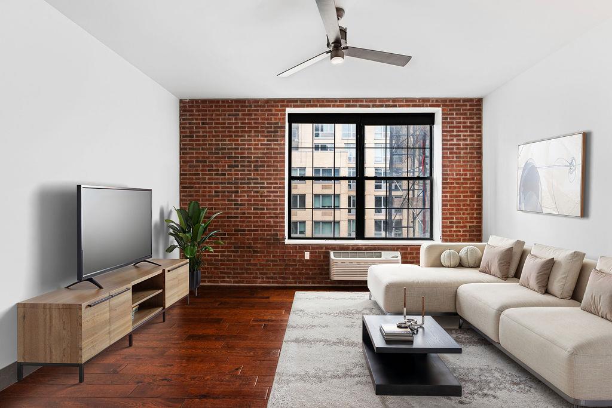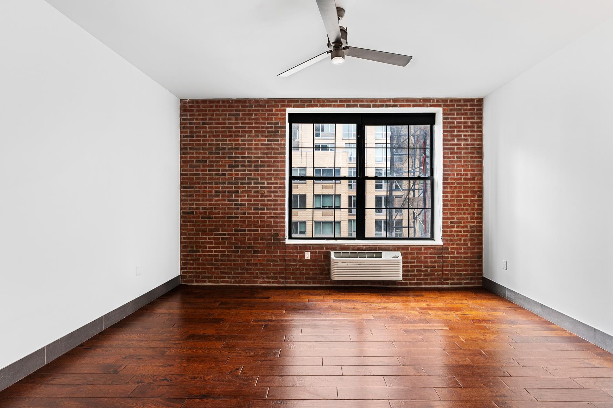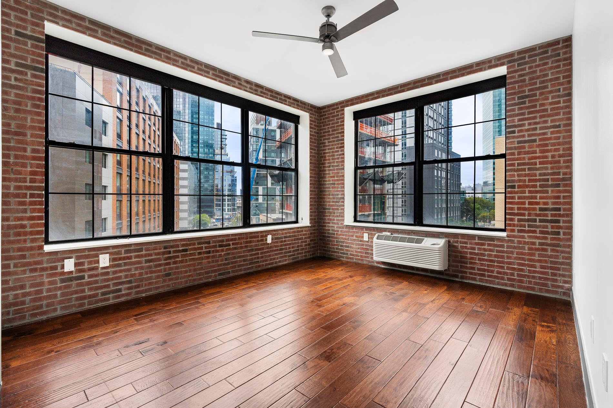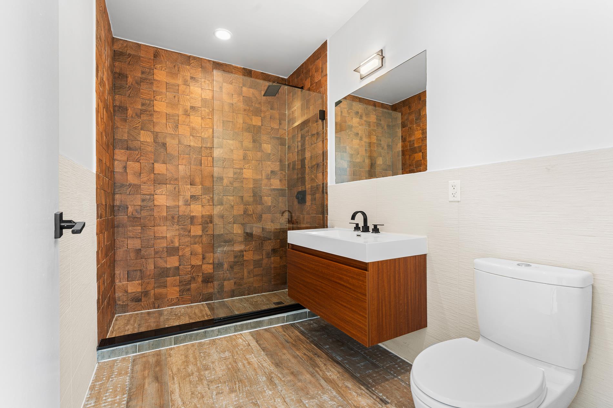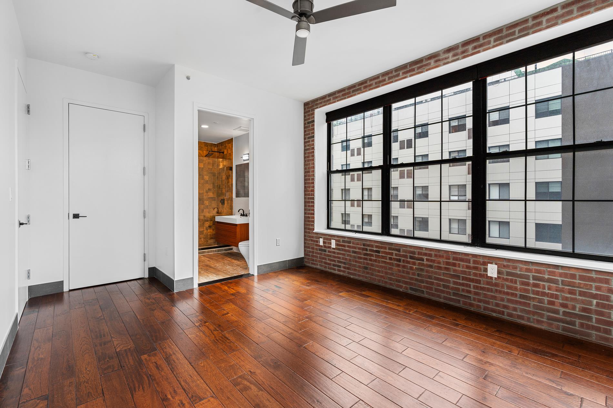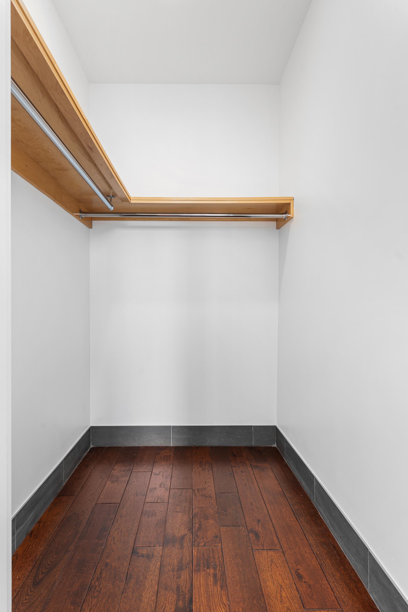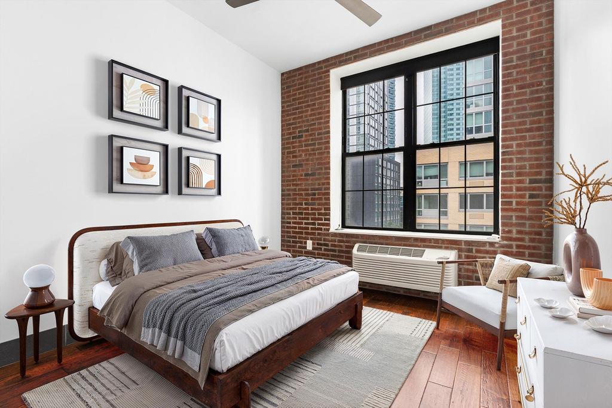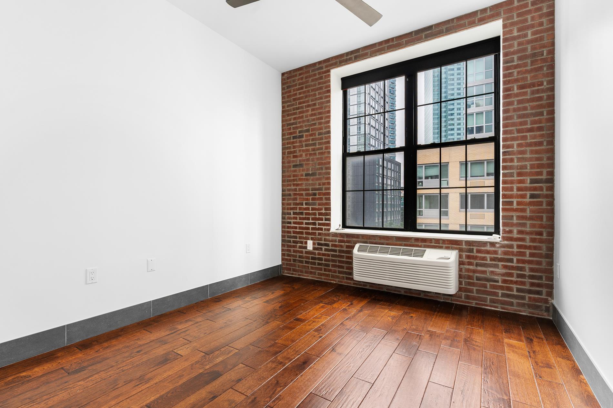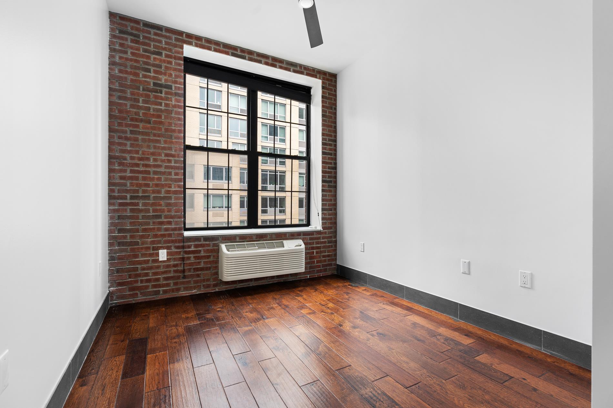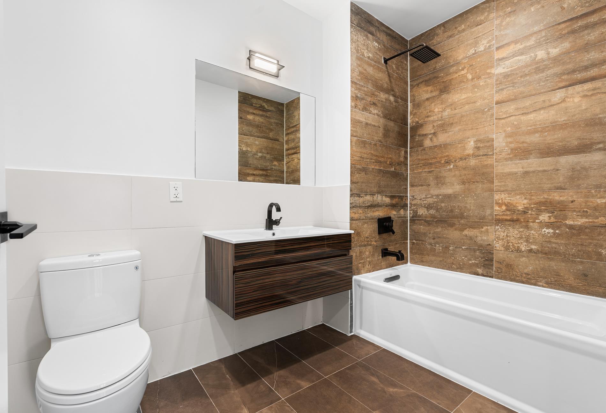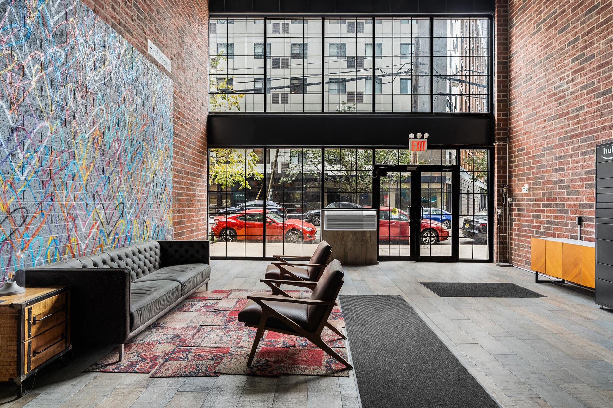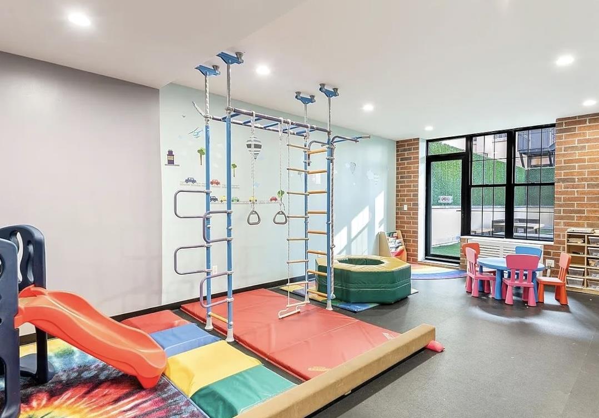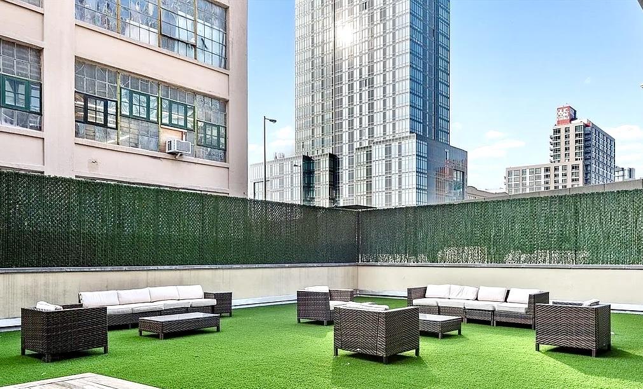
Long Island City | 41st Avenue & Queens Plaza North
- $ 1,950,000
- 3 Bedrooms
- 2 Bathrooms
- 1,317/122 Approx. SF/SM
- 90%Financing Allowed
- Details
- CondoOwnership
- $ 965Common Charges
- $ 137Real Estate Taxes
- ActiveStatus

- Description
-
Stunning Corner 3-Bedroom, 2-Bath Residence at Factory House – Prime Long Island City
Welcome to this exceptional three-bedroom, two-bathroom corner home at Factory House, where industrial-chic design meets modern comfort in the heart of Long Island City.
Stretching the full length of the building, this bright and airy residence spans multiple exposures, showcasing exposed brick accent walls, rustic wide-plank wood flooring, and vintage-inspired double-hung casement windows that bathe the home in natural light while offering timeless architectural charm.
INTERIOR FEATURES
Upon entry, you're welcomed by a U-shaped sizeable kitchen that opens into the spacious living and dining area, perfect for everyday living and entertaining. The kitchen is outfitted with:
Premium rift-cut red oak cabinetry
Elegant white Caesarstone countertop with tile backsplash
Stainless steel apron-front sink with spring-coiled faucet and pot filler
An energy-efficient electric range cooktop, hood, and a full suite of stainless steel appliances.
The king-size primary suite features dual exposures, five large windows, and a tranquil ambiance. An amber-sized walk-in closet and the en-suite bathroom outfitted with a luxurious walk-in shower. Venetian bronze fixtures. Distressed porcelain tiles. Floating vanity that adds a spa-like aesthetic.
The 2nd and 3rd bedrooms are located across from the second bathroom, which can fit a queen- or full-sized bed. The ceilings are high enough to accommodate bunk beds, offering extra flexibility. Large windows flood the rooms with natural light, creating cheerful, inviting spaces.
The second full bathroom features a Kohler deep-soaking tub for relaxation, Grohe fixtures, and a Vigo sink paired with a tigerwood vanity. An in-unit laundry room with additional storage and a full-sized washer/dryer combo unit adds practical convenience.
ADDITIONAL FEATURES
- A storage unit is included with the apartment
- 421-A tax abatement through June 30, 2032
- Low combined HOA fee and tax of $1,100/month
- Deeded indoor EV parking space and a storage unit available for purchase
- (Disclaimer: All images are of the actual apartment; furniture is virtually staged to illustrate layout potential.)
Building Highlights
- Low-density living. Only 37 residences.
- Full-time superintendent.
- A spacious landscaped resident terrace with a barbecue area.
- Fully equipped fitness center.
- Children’s playroom.
- Bike storage.
- Library lounge for reading and relaxing.
- Resident lounge and game room with billiards for socializing.
Prime LIC Location
The Factory House is conveniently located between the Queensboro Plaza, Queens Plaza, and Court Square subway stations. Multiple subway lines, including the 7, N, W, R, E, M, and G trains, are all within a short distance, making your daily commute easy and convenient.
Many popular local restaurants and cafes. Trader Joe's, Food Cellar, Walgreens, Target, Sweetgreen, Starbucks, Partners, Jacx & Co., and numerous other options are all within minutes of the building.
This is a rare opportunity to own a corner three-bedroom home with authentic character, quality finishes, and long-term tax savings, all in one of LIC’s most vibrant neighborhoods.
Schedule your private showing today!Stunning Corner 3-Bedroom, 2-Bath Residence at Factory House – Prime Long Island City
Welcome to this exceptional three-bedroom, two-bathroom corner home at Factory House, where industrial-chic design meets modern comfort in the heart of Long Island City.
Stretching the full length of the building, this bright and airy residence spans multiple exposures, showcasing exposed brick accent walls, rustic wide-plank wood flooring, and vintage-inspired double-hung casement windows that bathe the home in natural light while offering timeless architectural charm.
INTERIOR FEATURES
Upon entry, you're welcomed by a U-shaped sizeable kitchen that opens into the spacious living and dining area, perfect for everyday living and entertaining. The kitchen is outfitted with:
Premium rift-cut red oak cabinetry
Elegant white Caesarstone countertop with tile backsplash
Stainless steel apron-front sink with spring-coiled faucet and pot filler
An energy-efficient electric range cooktop, hood, and a full suite of stainless steel appliances.
The king-size primary suite features dual exposures, five large windows, and a tranquil ambiance. An amber-sized walk-in closet and the en-suite bathroom outfitted with a luxurious walk-in shower. Venetian bronze fixtures. Distressed porcelain tiles. Floating vanity that adds a spa-like aesthetic.
The 2nd and 3rd bedrooms are located across from the second bathroom, which can fit a queen- or full-sized bed. The ceilings are high enough to accommodate bunk beds, offering extra flexibility. Large windows flood the rooms with natural light, creating cheerful, inviting spaces.
The second full bathroom features a Kohler deep-soaking tub for relaxation, Grohe fixtures, and a Vigo sink paired with a tigerwood vanity. An in-unit laundry room with additional storage and a full-sized washer/dryer combo unit adds practical convenience.
ADDITIONAL FEATURES
- A storage unit is included with the apartment
- 421-A tax abatement through June 30, 2032
- Low combined HOA fee and tax of $1,100/month
- Deeded indoor EV parking space and a storage unit available for purchase
- (Disclaimer: All images are of the actual apartment; furniture is virtually staged to illustrate layout potential.)
Building Highlights
- Low-density living. Only 37 residences.
- Full-time superintendent.
- A spacious landscaped resident terrace with a barbecue area.
- Fully equipped fitness center.
- Children’s playroom.
- Bike storage.
- Library lounge for reading and relaxing.
- Resident lounge and game room with billiards for socializing.
Prime LIC Location
The Factory House is conveniently located between the Queensboro Plaza, Queens Plaza, and Court Square subway stations. Multiple subway lines, including the 7, N, W, R, E, M, and G trains, are all within a short distance, making your daily commute easy and convenient.
Many popular local restaurants and cafes. Trader Joe's, Food Cellar, Walgreens, Target, Sweetgreen, Starbucks, Partners, Jacx & Co., and numerous other options are all within minutes of the building.
This is a rare opportunity to own a corner three-bedroom home with authentic character, quality finishes, and long-term tax savings, all in one of LIC’s most vibrant neighborhoods.
Schedule your private showing today!
Listing Courtesy of Modern Spaces, LLC
- View more details +
- Features
-
- A/C [Through the Wall]
- Washer / Dryer
- View / Exposure
-
- City Views
- East, South Exposures
- Close details -
- Contact
-
Matthew Coleman
LicenseLicensed Broker - President
W: 212-677-4040
M: 917-494-7209
- Mortgage Calculator
-

