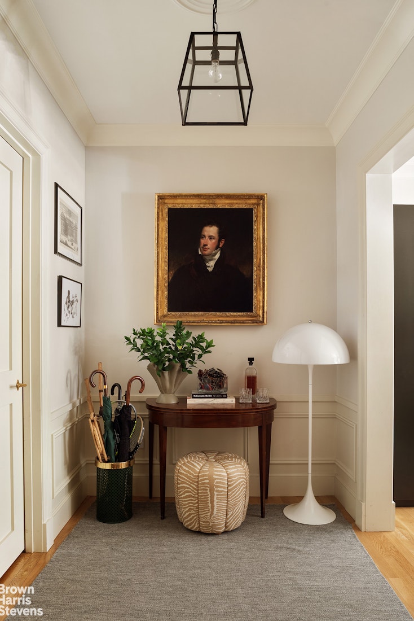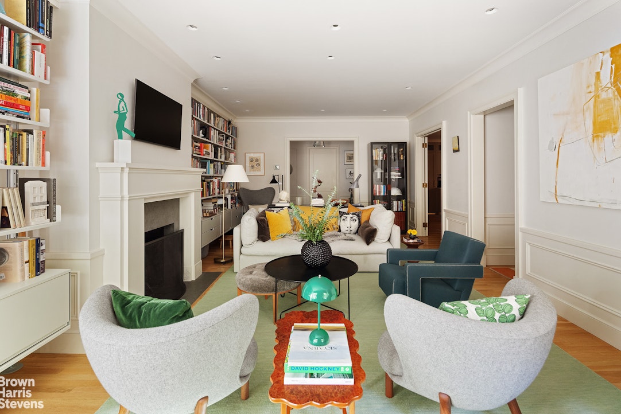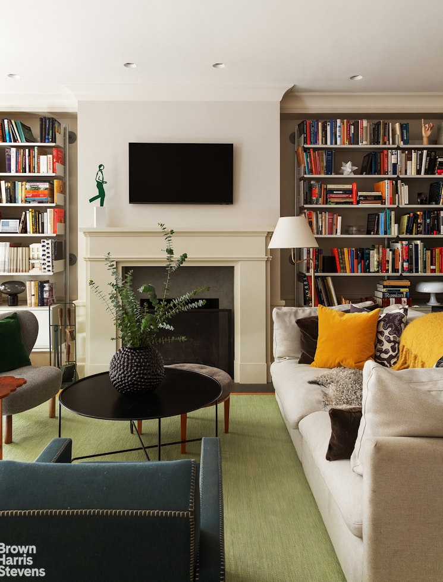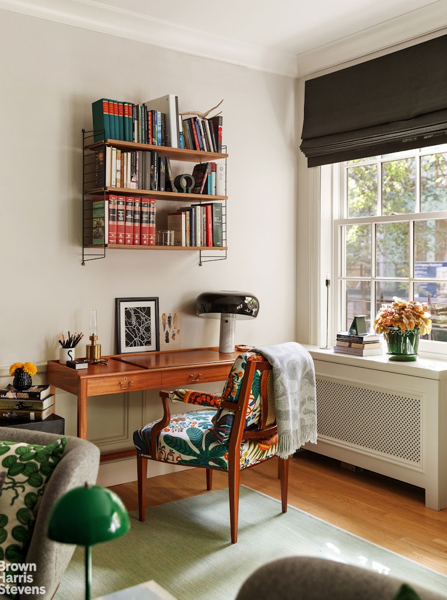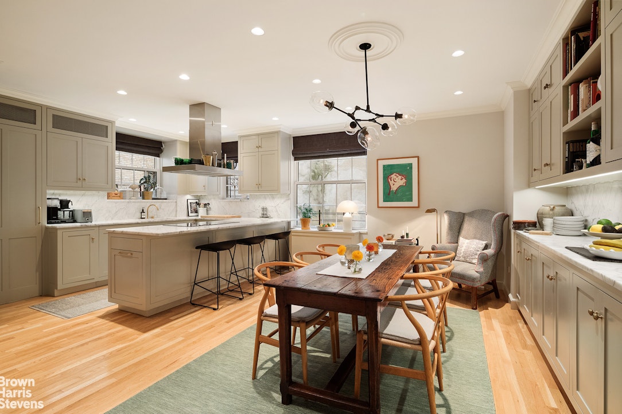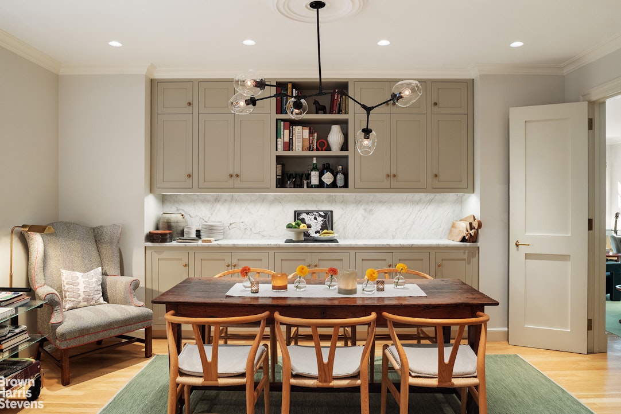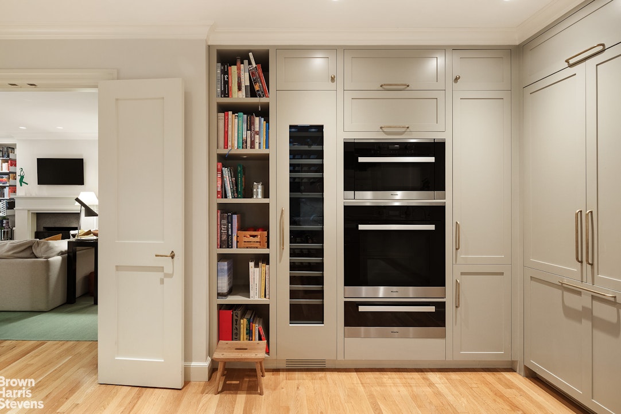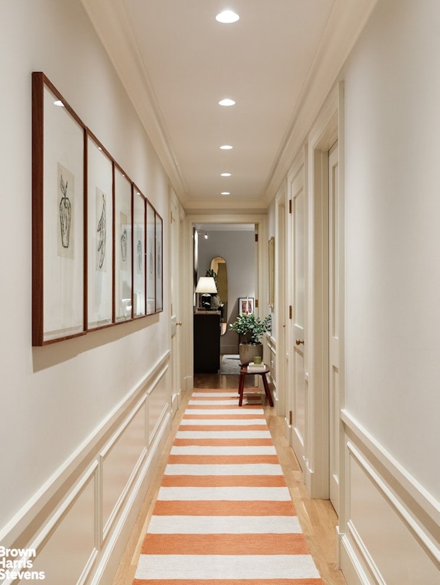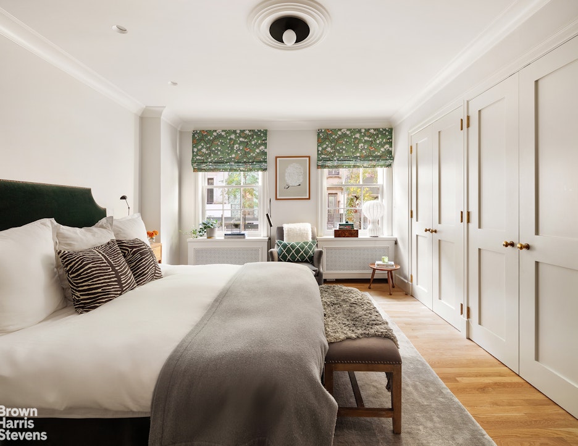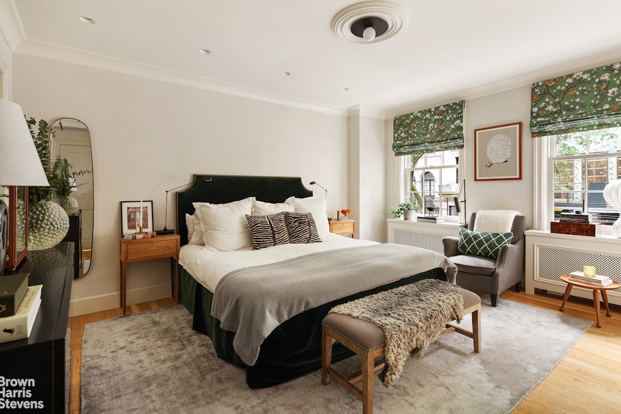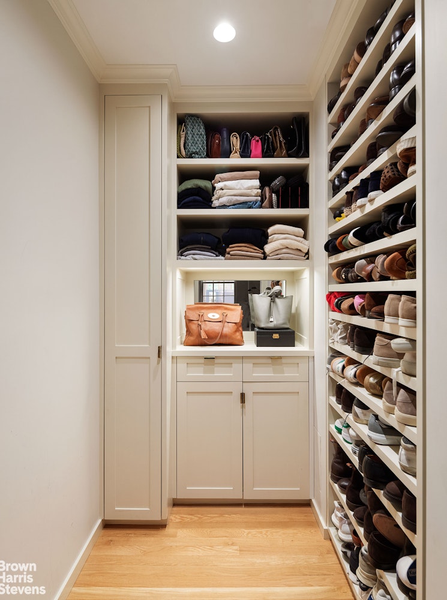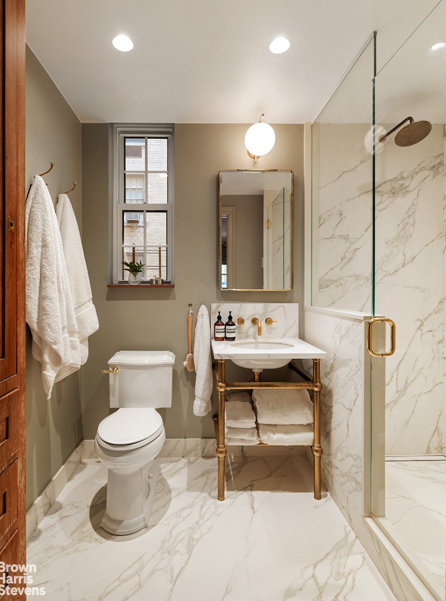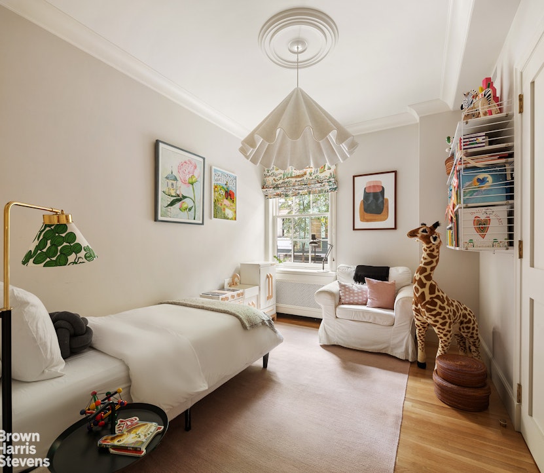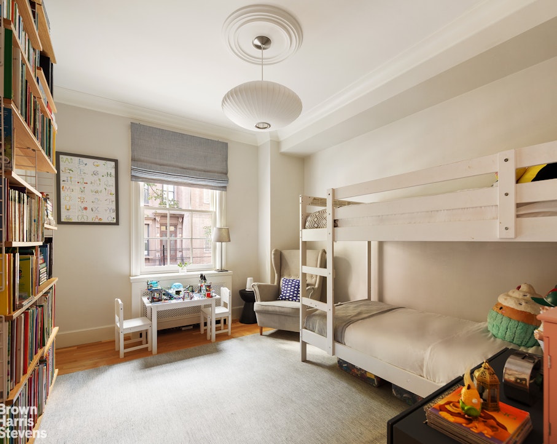
Upper East Side | Madison Avenue & Park Avenue
- $ 4,675,000
- 4 Bedrooms
- 3 Bathrooms
- / Approx. SF/SM
- 33%Financing Allowed
- Details
- Co-opOwnership
- $ 6,175Maintenance
- ActiveStatus

- Description
-
The epitome of elevated simplicity, this meticulously renovated eight-room residence balances timeless prewar grace with modern sophistication. Accessed via a semi-private elevator landing, the home reflects a thoughtful blend of form and function-luxurious, livable, and entirely move-in ready.
A gracious entrance gallery leads to a 25-foot living room with classic proportions and abundant southern light. The reimagined layout preserves the home's traditional flow while introducing contemporary versatility, including a custom home office, staff suite with full bath, laundry area, and extensive fitted storage.
The kitchen, truly the heart of the home, was opened to the dining area to create an exceptional space for entertaining. Miele appliances are seamlessly integrated into custom Shaker cabinetry with honed marble counters and backsplashes, all anchored by an externally vented range hood.
Throughout, new "6-over-6" Thermopane windows, natural solid oak flooring, unlacquered brass hardware, and decorative wainscoting nod to the building's historic character. The primary suite features a serene, spa-like bath and generous, custom-built closets. Central air conditioning with individual room thermostats ensures comfort year-round. Apartment 2A is a refined, contemporary expression of Upper East Side tradition.
Located just a block and a half from Central Park, 53 East 66th Street is a distinguished prewar cooperative designed by Mott B. Schmidt in the American Georgian Classical style. Residents enjoy the services of a full-time door staff and resident manager, plus private storage. Pets, pieds-à-terre ownership and 50 % financing are permitted.The epitome of elevated simplicity, this meticulously renovated eight-room residence balances timeless prewar grace with modern sophistication. Accessed via a semi-private elevator landing, the home reflects a thoughtful blend of form and function-luxurious, livable, and entirely move-in ready.
A gracious entrance gallery leads to a 25-foot living room with classic proportions and abundant southern light. The reimagined layout preserves the home's traditional flow while introducing contemporary versatility, including a custom home office, staff suite with full bath, laundry area, and extensive fitted storage.
The kitchen, truly the heart of the home, was opened to the dining area to create an exceptional space for entertaining. Miele appliances are seamlessly integrated into custom Shaker cabinetry with honed marble counters and backsplashes, all anchored by an externally vented range hood.
Throughout, new "6-over-6" Thermopane windows, natural solid oak flooring, unlacquered brass hardware, and decorative wainscoting nod to the building's historic character. The primary suite features a serene, spa-like bath and generous, custom-built closets. Central air conditioning with individual room thermostats ensures comfort year-round. Apartment 2A is a refined, contemporary expression of Upper East Side tradition.
Located just a block and a half from Central Park, 53 East 66th Street is a distinguished prewar cooperative designed by Mott B. Schmidt in the American Georgian Classical style. Residents enjoy the services of a full-time door staff and resident manager, plus private storage. Pets, pieds-à-terre ownership and 50 % financing are permitted.
Listing Courtesy of Brown Harris Stevens Residential Sales LLC
- View more details +
- Features
-
- A/C
- Washer / Dryer
- View / Exposure
-
- City Views
- East, South Exposures
- Close details -
- Contact
-
Matthew Coleman
LicenseLicensed Broker - President
W: 212-677-4040
M: 917-494-7209
- Mortgage Calculator
-

