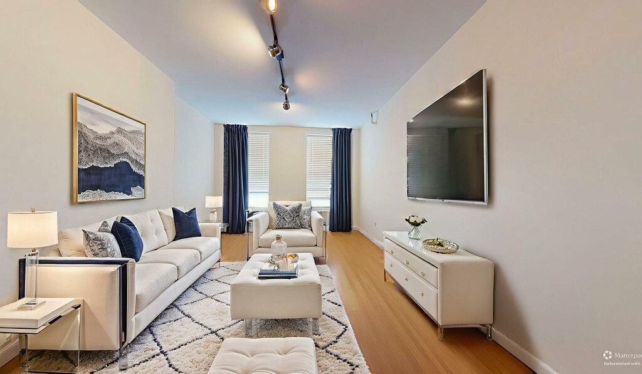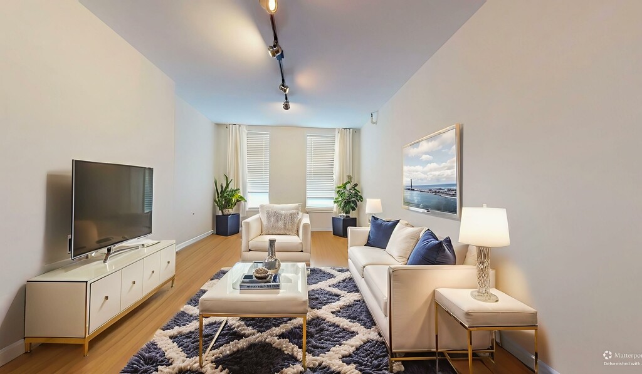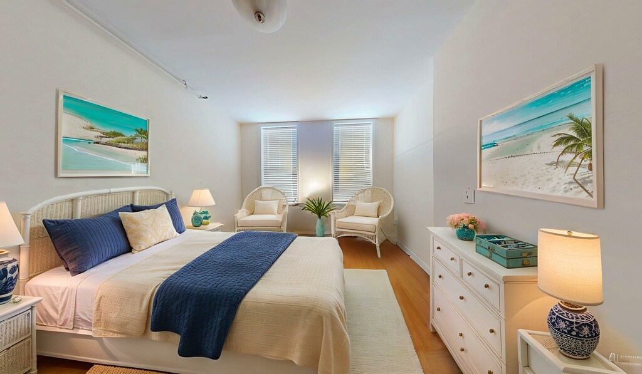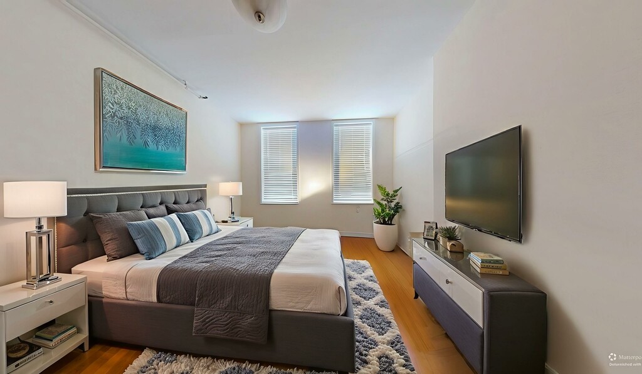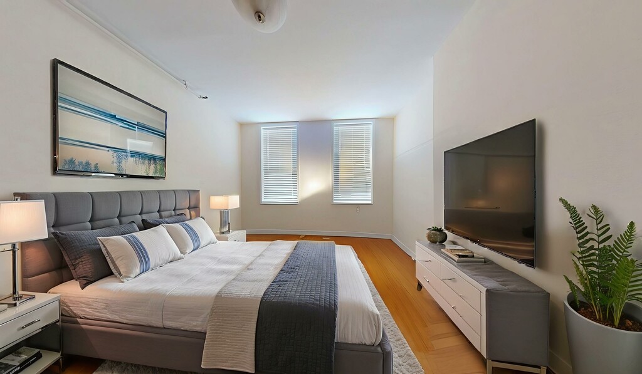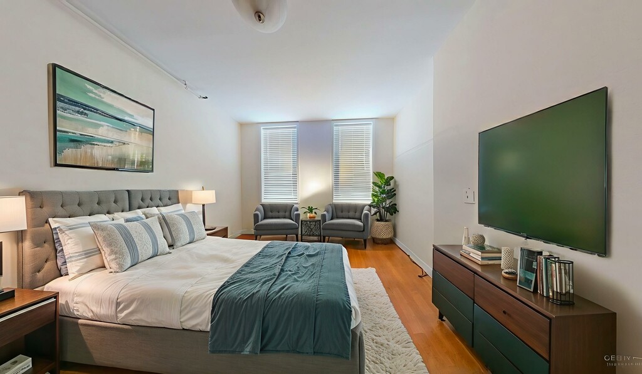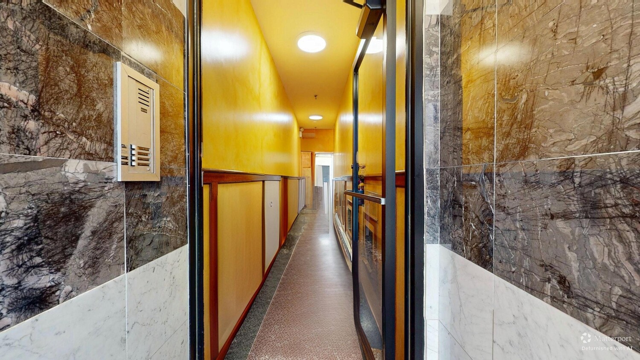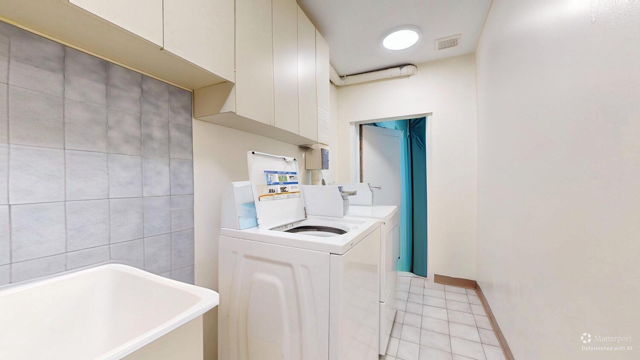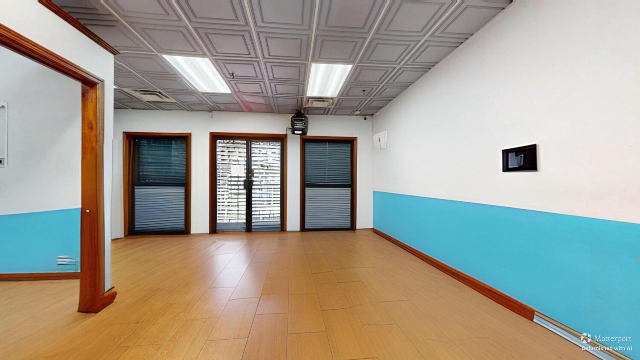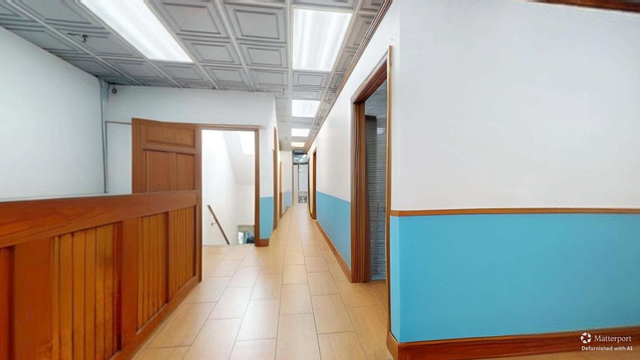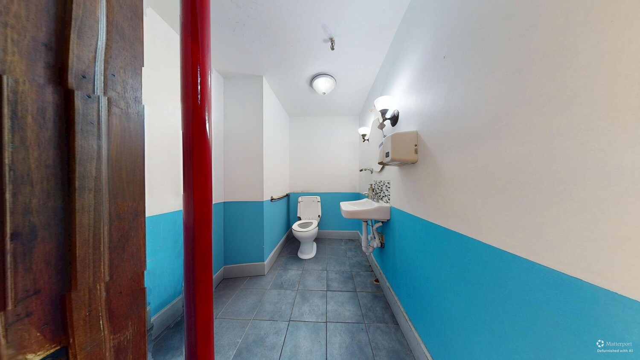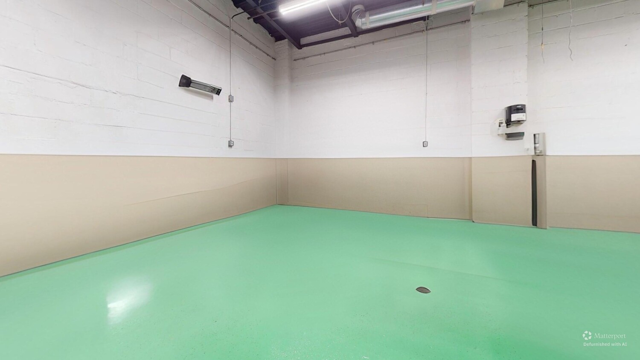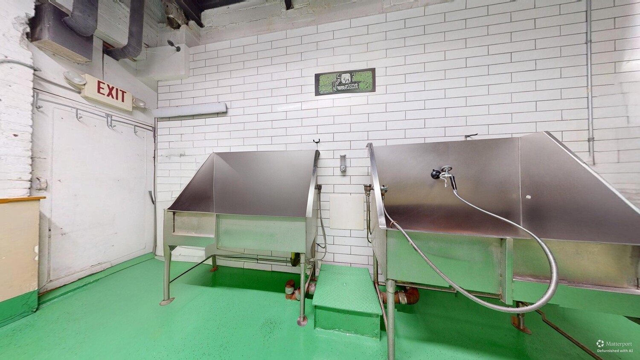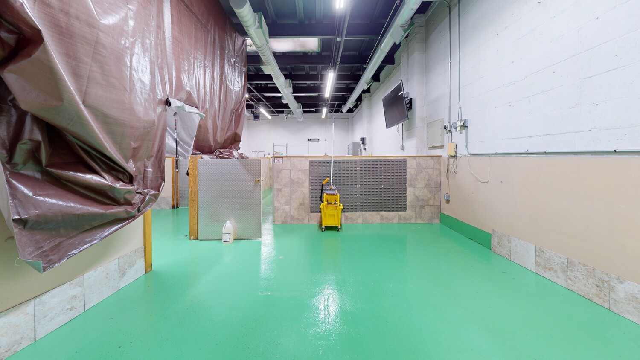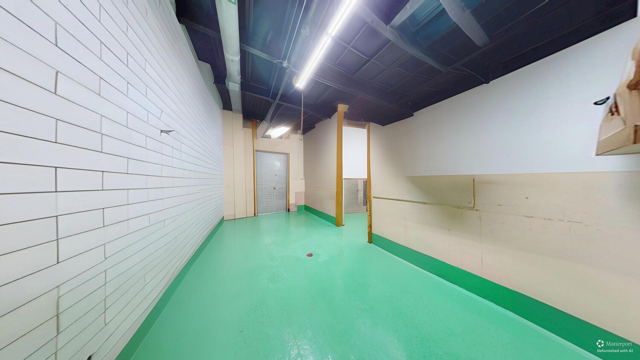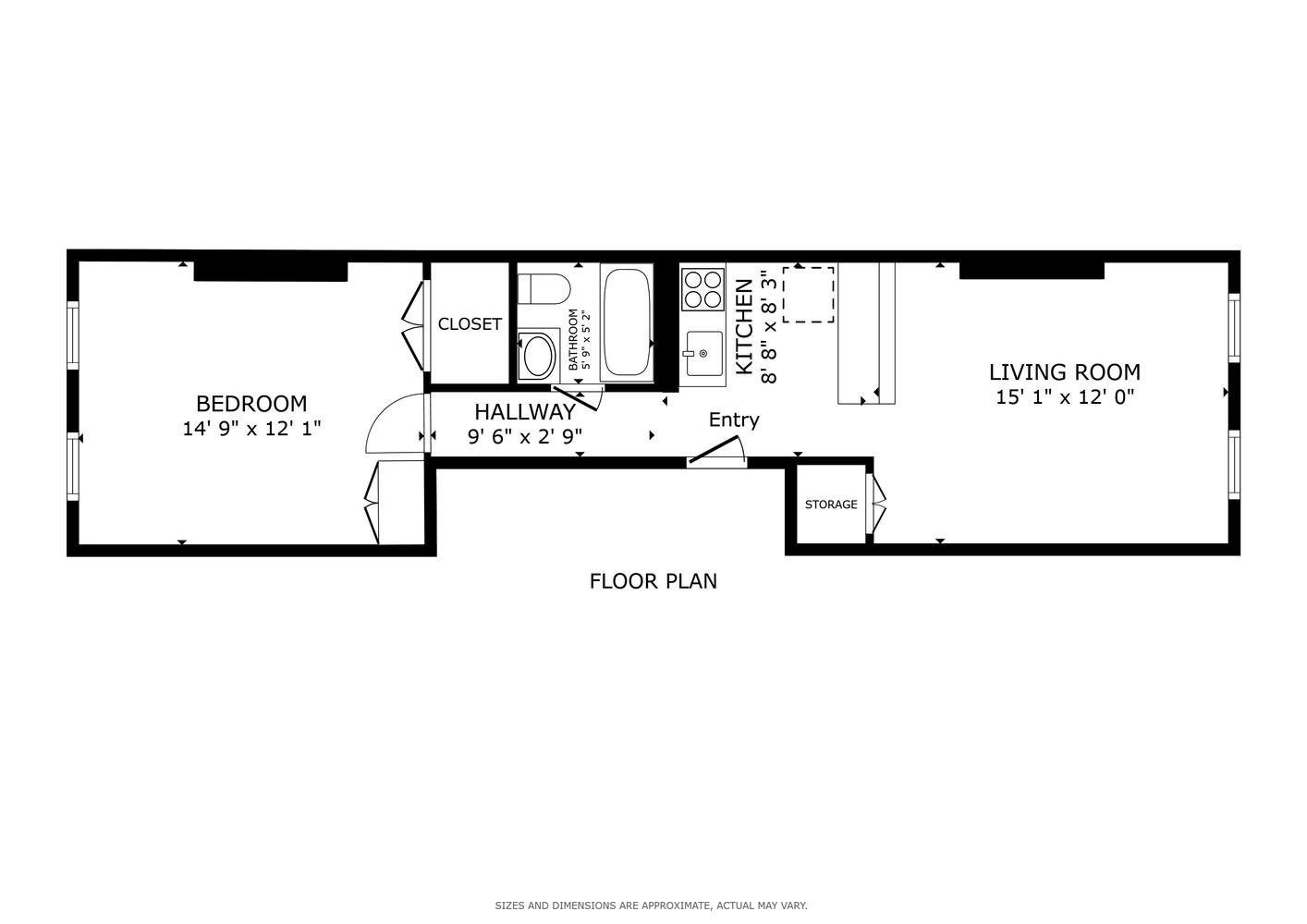
Long Island City | 45th Road & 46th Avenue
- $ 5,200,000
- Bedrooms
- Bathrooms
- TownhouseBuilding Type
- 5,000/465 Approx. SF/SM
- Details
-
- Rental PropertyOwnership
- $ 35,338Anual RE Taxes
- Building Size
- Lot Size
- Year Built
- ActiveStatus

- Description
-
- VIRTUAL TOURS AVAILABLE- ZONING UPGRADE - OneLIC
- INVESTMENT OR REDEVELOPMENT OPPORTUNITY
- MIXED USE - FIVE UNIT BUILDING
Located in the heart of Hunters Point with frontage on Vernon Boulevard, this mixed-use property features a fully renovated four-unit apartment building and a flexible retail space. The four free-market one-bedroom apartments are all leased at market rates. The retail component offers 2,500 SF of flexible space with an additional 1,250 SF basement. The building sits on a 25' x 100' lot within R6A, C1-5 zoning and a FAR of 3. The existing building is approximately 5,000 SF and still has 2,500 buildable that can be applied as it stands. With the proposed OneLIC plan this will increase to 5,000 additional buildable SF.
The building is accessible via the E, G, M, and 7 train lines along with the LIE. It is also conveniently located just steps away from the Gantry Plaza State Park, Murray Park, along with all the major restaurants, shops, and supermarkets that LIC has to offer. This is an excellent opportunity for investors, 1031 exchange buyers, or developers looking to capitalize on the potential of the OneLIC Neighborhood Plan.
OneLIC Rezoning (approved):
The OneLIC Neighborhood Plan unlocks major redevelopment potential in Long Island City, proposed the rezoning of 54 blocks to allow for approximately 14,700 new housing units. This property is located within the rezoning area, which increased the allowable FAR from the current 3.0 to 4.6. As a result, the buildable square footage rose from approximately 7,500 to over 11,500 square feet.
For more information regarding OneLIC planning, please visit their website: licplan.nyc
- VIRTUAL TOURS AVAILABLE- ZONING UPGRADE - OneLIC
- INVESTMENT OR REDEVELOPMENT OPPORTUNITY
- MIXED USE - FIVE UNIT BUILDING
Located in the heart of Hunters Point with frontage on Vernon Boulevard, this mixed-use property features a fully renovated four-unit apartment building and a flexible retail space. The four free-market one-bedroom apartments are all leased at market rates. The retail component offers 2,500 SF of flexible space with an additional 1,250 SF basement. The building sits on a 25' x 100' lot within R6A, C1-5 zoning and a FAR of 3. The existing building is approximately 5,000 SF and still has 2,500 buildable that can be applied as it stands. With the proposed OneLIC plan this will increase to 5,000 additional buildable SF.
The building is accessible via the E, G, M, and 7 train lines along with the LIE. It is also conveniently located just steps away from the Gantry Plaza State Park, Murray Park, along with all the major restaurants, shops, and supermarkets that LIC has to offer. This is an excellent opportunity for investors, 1031 exchange buyers, or developers looking to capitalize on the potential of the OneLIC Neighborhood Plan.
OneLIC Rezoning (approved):
The OneLIC Neighborhood Plan unlocks major redevelopment potential in Long Island City, proposed the rezoning of 54 blocks to allow for approximately 14,700 new housing units. This property is located within the rezoning area, which increased the allowable FAR from the current 3.0 to 4.6. As a result, the buildable square footage rose from approximately 7,500 to over 11,500 square feet.
For more information regarding OneLIC planning, please visit their website: licplan.nyc
Listing Courtesy of Douglas Elliman Real Estate
- View more details +
- Features
-
- A/C
- Close details -
- Contact
-
Matthew Coleman
LicenseLicensed Broker - President
W: 212-677-4040
M: 917-494-7209
- Mortgage Calculator
-

