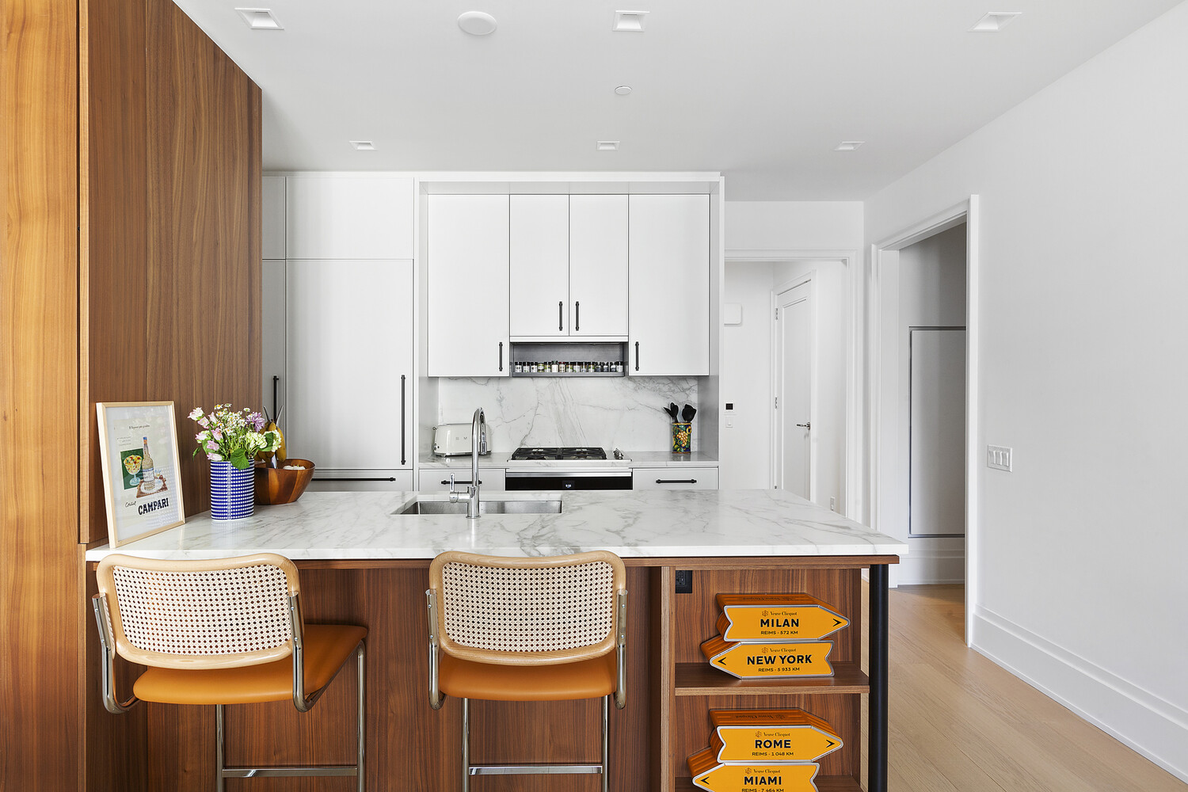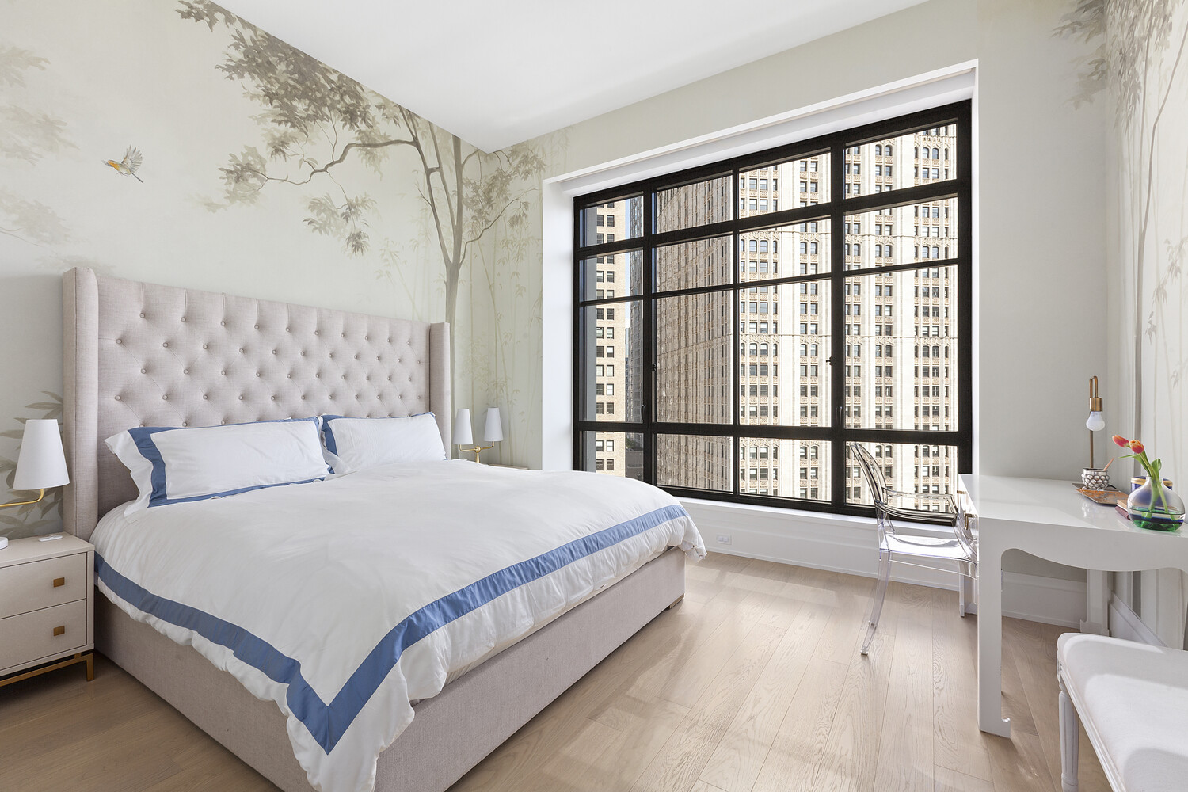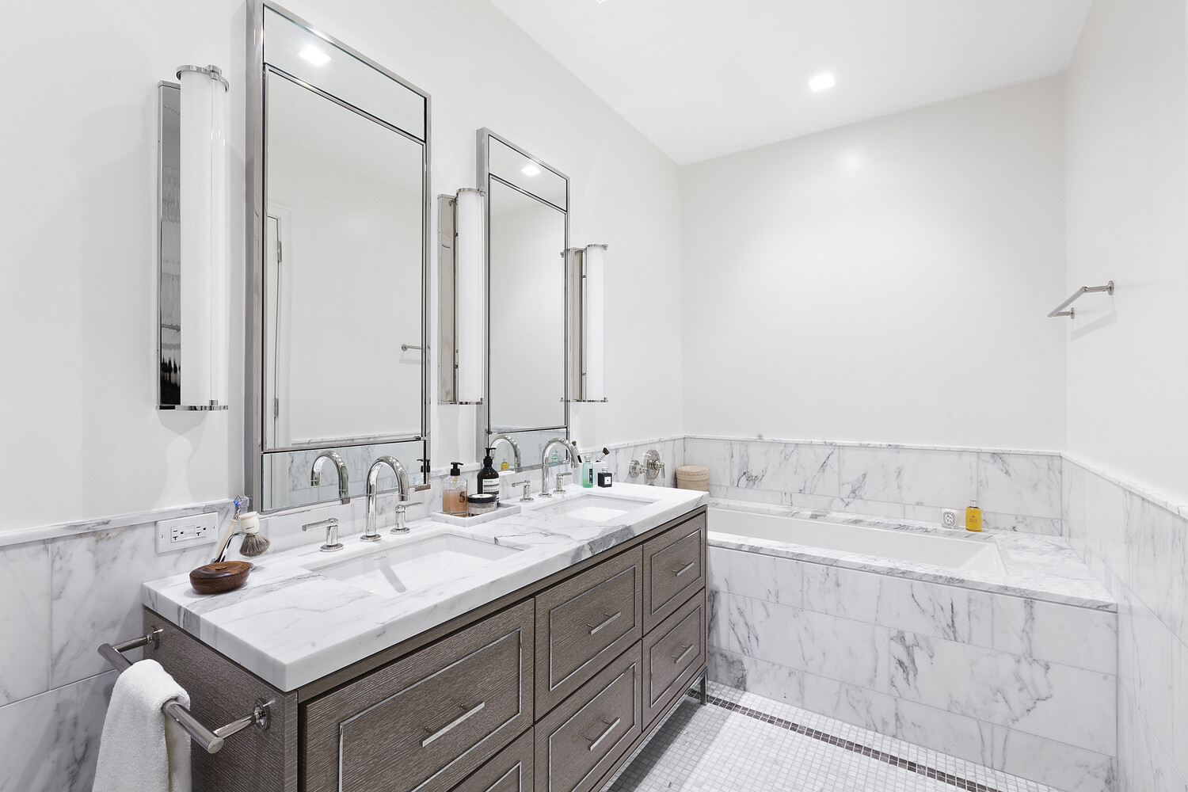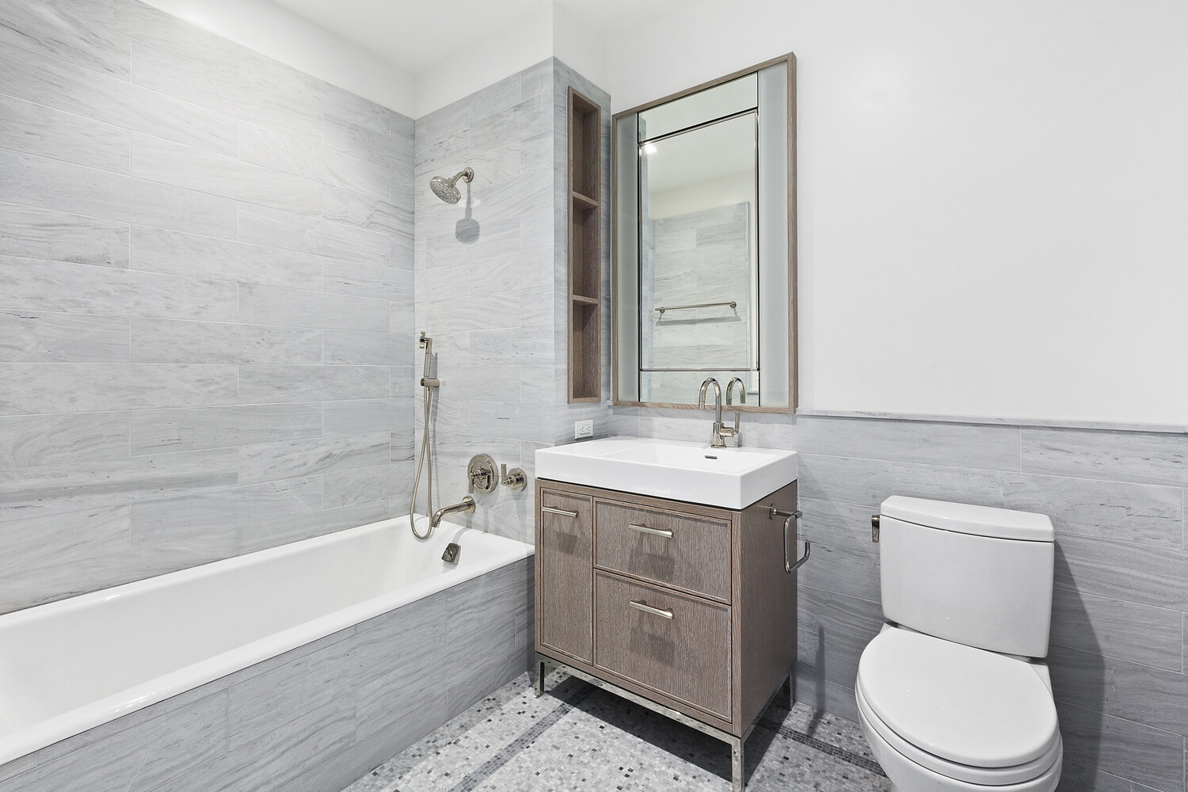
Seaport District | Beekman Street & Ann Street
- $ 12,750
- 2 Bedrooms
- 2.5 Bathrooms
- 1,346/125 Approx. SF/SM
- 12Term
- Details
- CondoOwnership
- ActiveStatus

- Description
-
Mint two-bedroom, two-and-a-half-bathroom residence with Juliet balcony and sweeping views.
At 1346 square feet, this spacious two-bedroom, two-and-a-half-bath residence is one of the largest two-bedroom layouts in the building. Residence 10C features oversized casement windows with Juliet balconies and sweeping views of historic City Hall Park from every room.
The home includes wide-plank Italian oak flooring, custom cabinetry and bookshelves, and a beautifully integrated California Closets library and media center in the living room. Both bedrooms feature customized California Closets systems, including two walk-in closets in the primary suite. The open kitchen is appointed with Calacatta marble countertops and backsplash and a full Miele appliance suite, including refrigerator/freezer, dishwasher, wine refrigerator, four-burner gas cooktop with vented hood, speed oven, and regular oven. An oversized washer-dryer completes the home.
The king-size primary suite showcases hand-painted Pictalab Milano wallpaper, generous closet space, and an en-suite five-fixture bath with a Calacatta marble double vanity, deep soaking tub, and radiant heated floors. The second bedroom features oversized windows, Pierre Frey wallpaper, a custom closet, and its own en-suite bathroom.
Amenities at 25 Park Row- designed by AD100 firm Studio Mellone-include a full-time doorman, state-of-the-art fitness center with yoga and meditation studio, spa treatment room, sauna, children's playroom, a 65-foot pool, reading room, library with fireplace, dining room, golf simulator, billiards room, and the Garden and Dining Terrace with great lawn, trellised dining, outdoor living room, and playscape.
Mint two-bedroom, two-and-a-half-bathroom residence with Juliet balcony and sweeping views.
At 1346 square feet, this spacious two-bedroom, two-and-a-half-bath residence is one of the largest two-bedroom layouts in the building. Residence 10C features oversized casement windows with Juliet balconies and sweeping views of historic City Hall Park from every room.
The home includes wide-plank Italian oak flooring, custom cabinetry and bookshelves, and a beautifully integrated California Closets library and media center in the living room. Both bedrooms feature customized California Closets systems, including two walk-in closets in the primary suite. The open kitchen is appointed with Calacatta marble countertops and backsplash and a full Miele appliance suite, including refrigerator/freezer, dishwasher, wine refrigerator, four-burner gas cooktop with vented hood, speed oven, and regular oven. An oversized washer-dryer completes the home.
The king-size primary suite showcases hand-painted Pictalab Milano wallpaper, generous closet space, and an en-suite five-fixture bath with a Calacatta marble double vanity, deep soaking tub, and radiant heated floors. The second bedroom features oversized windows, Pierre Frey wallpaper, a custom closet, and its own en-suite bathroom.
Amenities at 25 Park Row- designed by AD100 firm Studio Mellone-include a full-time doorman, state-of-the-art fitness center with yoga and meditation studio, spa treatment room, sauna, children's playroom, a 65-foot pool, reading room, library with fireplace, dining room, golf simulator, billiards room, and the Garden and Dining Terrace with great lawn, trellised dining, outdoor living room, and playscape.
Listing Courtesy of Douglas Elliman Real Estate
- View more details +
- Features
-
- A/C [Central]
- View / Exposure
-
- City Views
- Park Views
- Close details -
- Contact
-
Matthew Coleman
LicenseLicensed Broker - President
W: 212-677-4040
M: 917-494-7209

_2.jpg)






_2.jpg)
