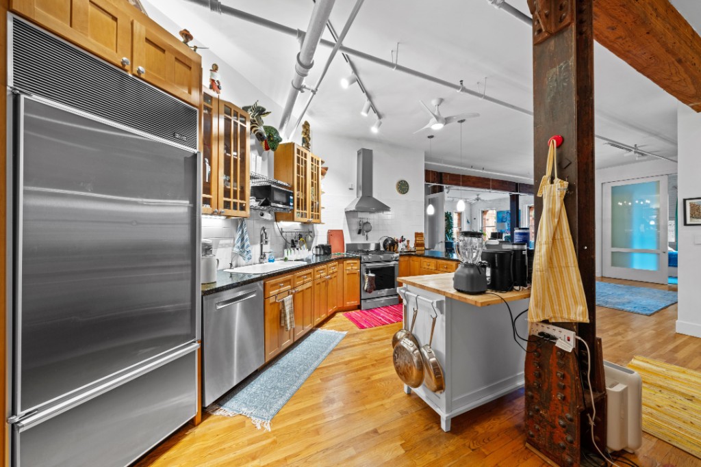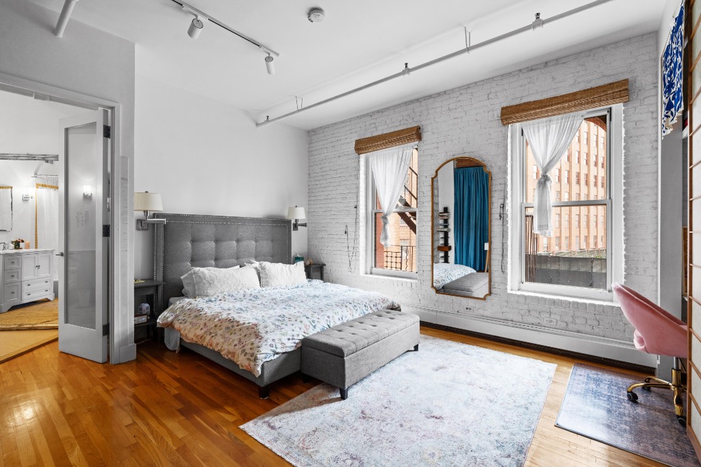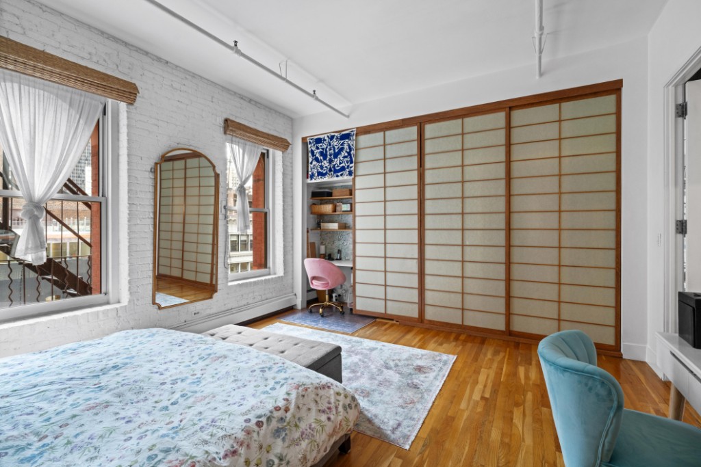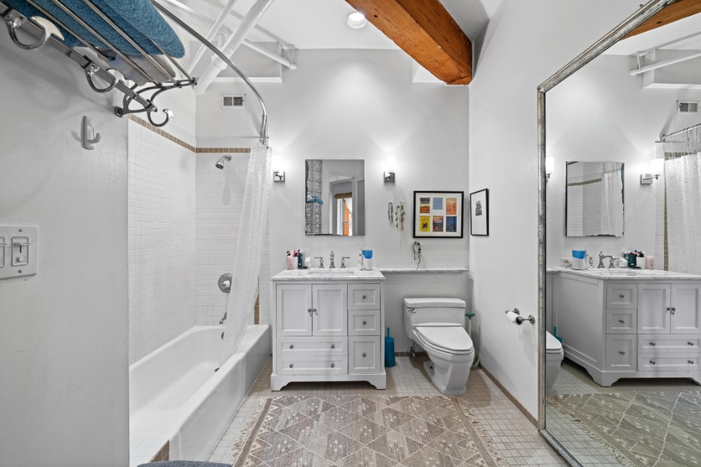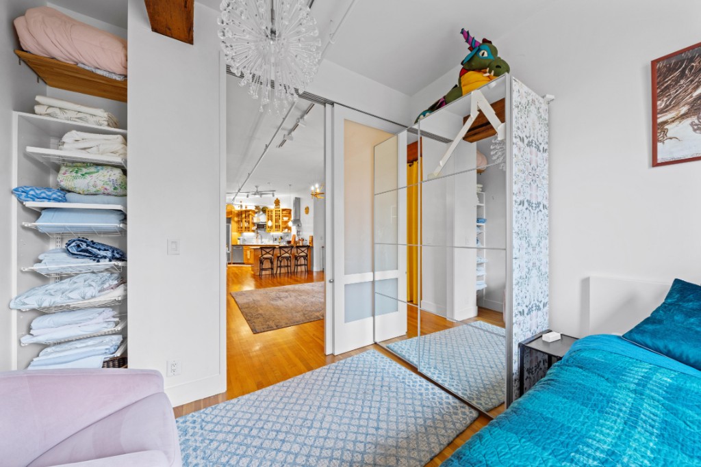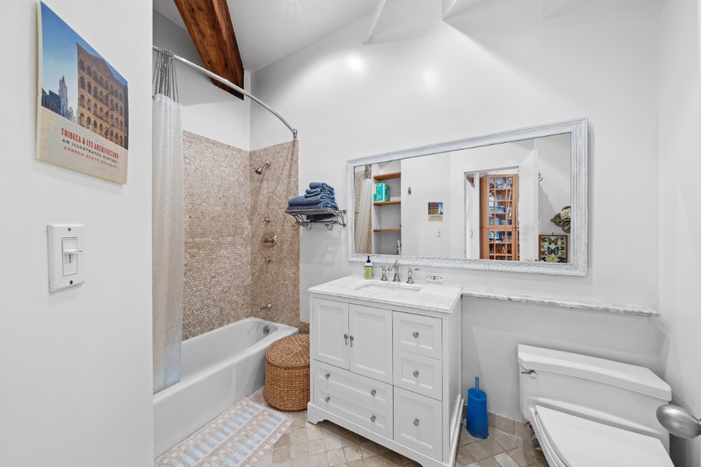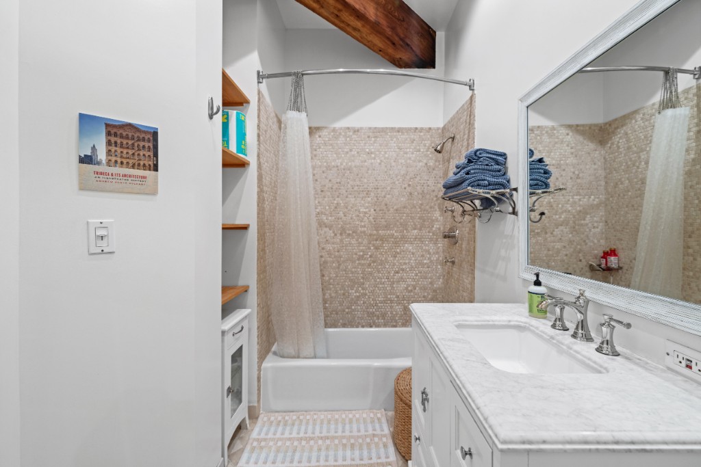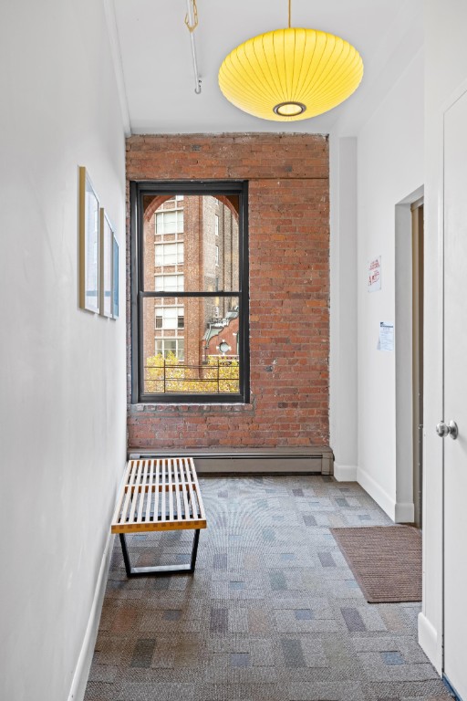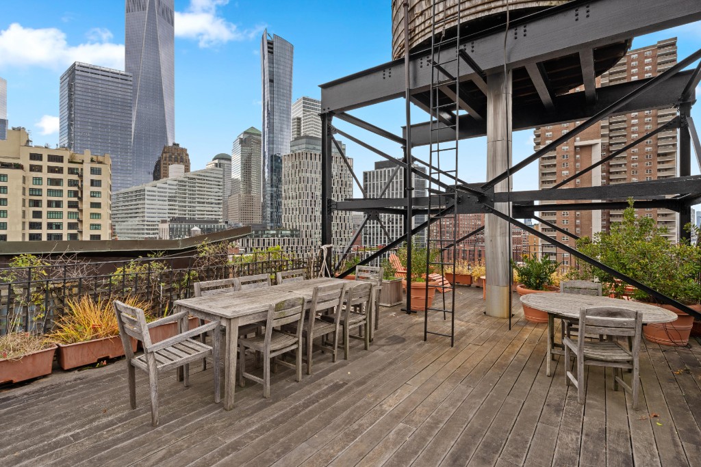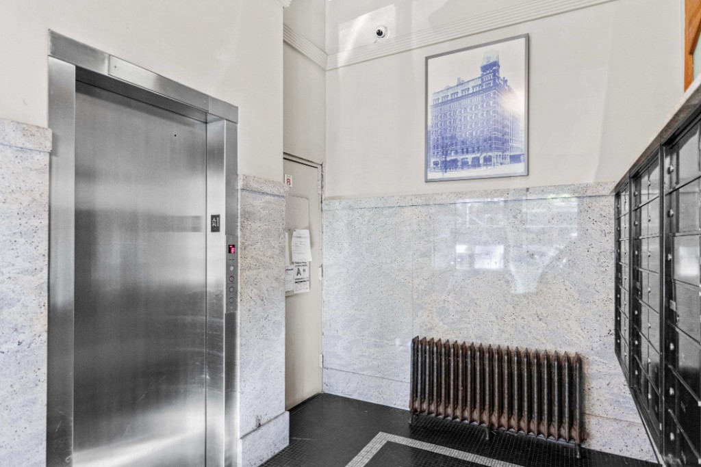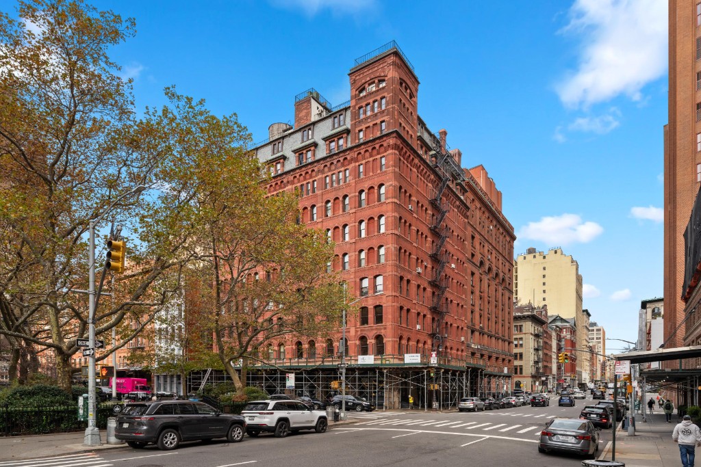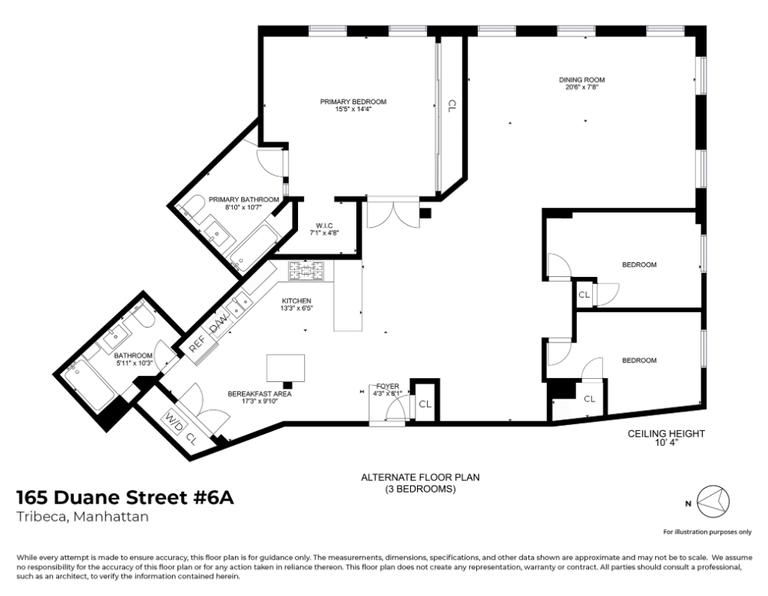
Tribeca | Hudson Street & Greenwich Street
- $ 3,200,000
- 2 Bedrooms
- 2 Bathrooms
- / Approx. SF/SM
- 75%Financing Allowed
- Details
- Co-opOwnership
- $ 2,921Maintenance
- ActiveStatus

- Description
-
Paris in New York. Sun-drenched and expansive, corner unit 6A at 165 Duane delivers sweeping skyline views over Tribeca - including One World Trade, the Woolworth Building, and the entire southern skyline - through rare, entirely unobstructed corner exposures facing south and east. This beautifully scaled two-bedroom, two-bath home was originally a three-bedroom and can be easily returned to that layout. Light pours across Duane Park, with exposed brick painted white adding warmth and texture to the homes unmistakably Tribeca character.
The kitchen features granite countertops, maple cabinetry, a Sub-Zero refrigerator, Bosch dishwasher, garbage disposal, under-sink water filtration, and a gas KitchenAid convection range. Double-paned windows were replaced eight years ago. Heat comes from a well-maintained gas-fired boiler located in a closet off the common hallway. Monthly maintenance is $2921.39, with approximately 56% allocated to real estate taxes. The nearly complete scaffolding project has already been fully paid by current owners.
The landmarked 13-story, 30-unit cooperative - designed by architect Stephen Decatur Hatch and described by critic Paul Goldberger as superb in The City Observed - was converted to residential use in 1981. Pets permitted. Residents enjoy a planted common roof deck with remarkable panoramic views, basement storage for bikes, air conditioners, and individual bins (with a waitlist). A devoted porter is on-site six days a week, keeping common areas pristine, managing packages and spare keys, and handling trash and recycling. A highly skilled super, shared with a neighboring building, holds multiple certifications covering plumbing, boiler maintenance, and electrical needs.
Additional building features include income from street-level commercial space and an elevator replaced about eight years ago. The roof was redone roughly 15 years ago and carries five years remaining on its guarantee, with typical life spans exceeding 20 years. One- to three-year sublets are permitted on a case-by-case basis. Financing up to 70% is allowed.
The block is renowned as one of Time Outs Best Blocks of New York. Goldberger has written that this precise stretch of Tribeca represents the sort of place cities around the country struggle to create, something New York has been doing all along. The location is exceptional: steps to Washington Market Park, P.S. 234, Hudson River Park, Whole Foods, BMCC, and several major subway lines including the 1/2/3, A/C/E, N/R/W, and 4/5/6.Paris in New York. Sun-drenched and expansive, corner unit 6A at 165 Duane delivers sweeping skyline views over Tribeca - including One World Trade, the Woolworth Building, and the entire southern skyline - through rare, entirely unobstructed corner exposures facing south and east. This beautifully scaled two-bedroom, two-bath home was originally a three-bedroom and can be easily returned to that layout. Light pours across Duane Park, with exposed brick painted white adding warmth and texture to the homes unmistakably Tribeca character.
The kitchen features granite countertops, maple cabinetry, a Sub-Zero refrigerator, Bosch dishwasher, garbage disposal, under-sink water filtration, and a gas KitchenAid convection range. Double-paned windows were replaced eight years ago. Heat comes from a well-maintained gas-fired boiler located in a closet off the common hallway. Monthly maintenance is $2921.39, with approximately 56% allocated to real estate taxes. The nearly complete scaffolding project has already been fully paid by current owners.
The landmarked 13-story, 30-unit cooperative - designed by architect Stephen Decatur Hatch and described by critic Paul Goldberger as superb in The City Observed - was converted to residential use in 1981. Pets permitted. Residents enjoy a planted common roof deck with remarkable panoramic views, basement storage for bikes, air conditioners, and individual bins (with a waitlist). A devoted porter is on-site six days a week, keeping common areas pristine, managing packages and spare keys, and handling trash and recycling. A highly skilled super, shared with a neighboring building, holds multiple certifications covering plumbing, boiler maintenance, and electrical needs.
Additional building features include income from street-level commercial space and an elevator replaced about eight years ago. The roof was redone roughly 15 years ago and carries five years remaining on its guarantee, with typical life spans exceeding 20 years. One- to three-year sublets are permitted on a case-by-case basis. Financing up to 70% is allowed.
The block is renowned as one of Time Outs Best Blocks of New York. Goldberger has written that this precise stretch of Tribeca represents the sort of place cities around the country struggle to create, something New York has been doing all along. The location is exceptional: steps to Washington Market Park, P.S. 234, Hudson River Park, Whole Foods, BMCC, and several major subway lines including the 1/2/3, A/C/E, N/R/W, and 4/5/6.
Listing Courtesy of Hauseit LLC
- View more details +
- Features
-
- Washer / Dryer
- Outdoor
-
- Private Roof
- View / Exposure
-
- City Views
- East, South Exposures
- Close details -
- Contact
-
Matthew Coleman
LicenseLicensed Broker - President
W: 212-677-4040
M: 917-494-7209
- Mortgage Calculator
-


